114 foton på turkos tvättstuga
Sortera efter:
Budget
Sortera efter:Populärt i dag
61 - 80 av 114 foton
Artikel 1 av 3
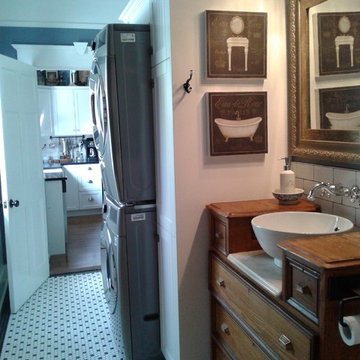
Customer wanted a space to fold her clothes in her laundry room. She also has a shower and or dog wash station in the back with a very interesting vanity with a vessel sink.
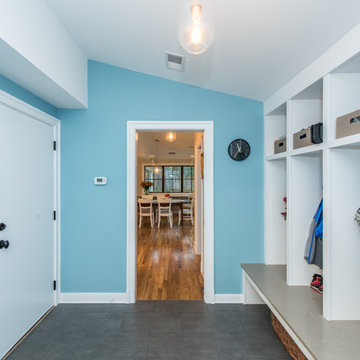
Finecraft Contractors, Inc.
Idéer för att renovera ett mellanstort funkis l-format grovkök, med en undermonterad diskho, luckor med infälld panel, grå skåp, bänkskiva i kvarts, blå väggar, mellanmörkt trägolv, en tvättpelare och brunt golv
Idéer för att renovera ett mellanstort funkis l-format grovkök, med en undermonterad diskho, luckor med infälld panel, grå skåp, bänkskiva i kvarts, blå väggar, mellanmörkt trägolv, en tvättpelare och brunt golv
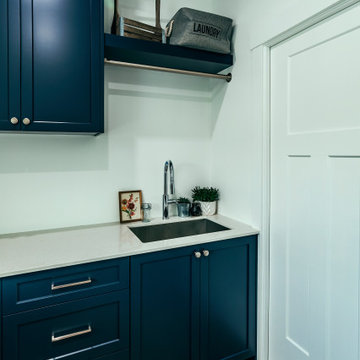
Photo by Brice Ferre
Idéer för ett mellanstort lantligt vit l-format grovkök, med en undermonterad diskho, skåp i shakerstil, blå skåp, bänkskiva i kvarts, mellanmörkt trägolv och en tvättmaskin och torktumlare bredvid varandra
Idéer för ett mellanstort lantligt vit l-format grovkök, med en undermonterad diskho, skåp i shakerstil, blå skåp, bänkskiva i kvarts, mellanmörkt trägolv och en tvättmaskin och torktumlare bredvid varandra
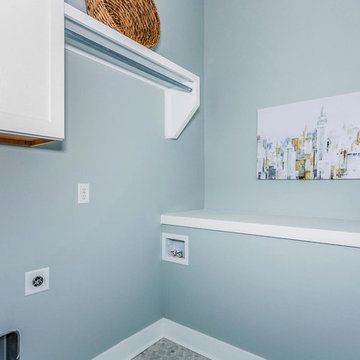
AEV Real Estate Photo
Idéer för mellanstora vintage u-formade grovkök, med grå väggar, laminatgolv, en tvättmaskin och torktumlare bredvid varandra och flerfärgat golv
Idéer för mellanstora vintage u-formade grovkök, med grå väggar, laminatgolv, en tvättmaskin och torktumlare bredvid varandra och flerfärgat golv
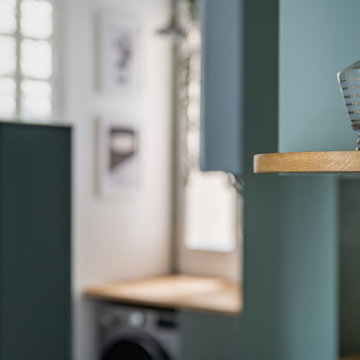
Détails bois
Idéer för ett litet modernt brun grovkök, med en undermonterad diskho, släta luckor, gröna skåp, träbänkskiva, beige stänkskydd, stänkskydd i keramik, vita väggar, vinylgolv och rosa golv
Idéer för ett litet modernt brun grovkök, med en undermonterad diskho, släta luckor, gröna skåp, träbänkskiva, beige stänkskydd, stänkskydd i keramik, vita väggar, vinylgolv och rosa golv
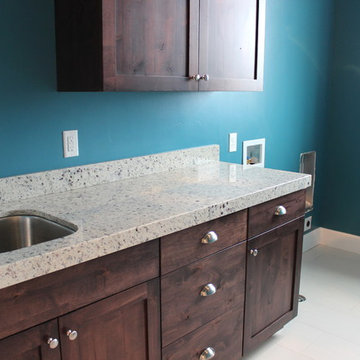
Foto på en stor vintage l-formad tvättstuga enbart för tvätt, med en undermonterad diskho, skåp i shakerstil, skåp i mörkt trä, granitbänkskiva, blå väggar, klinkergolv i keramik och en tvättpelare
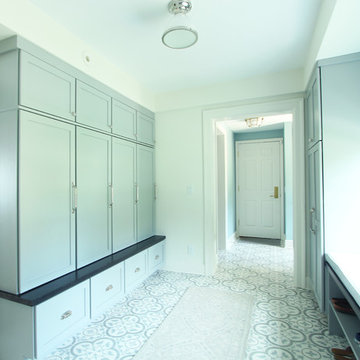
Foto på en mellanstor vintage bruna parallell tvättstuga enbart för tvätt, med skåp i shakerstil, blå skåp, träbänkskiva, vita väggar och klinkergolv i porslin
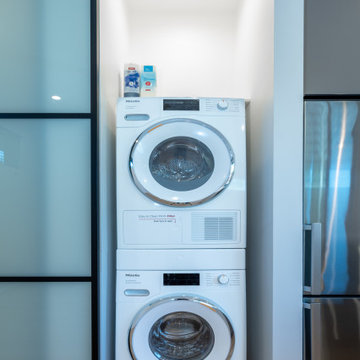
Convert Attached Garage to ADU (Accessory Dwelling Unit)
Idéer för små vintage tvättstugor
Idéer för små vintage tvättstugor
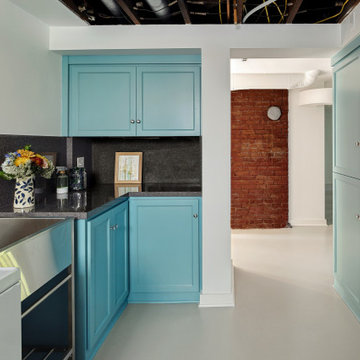
The owners of this beautiful 1908 NE Portland home wanted to breathe new life into their unfinished basement and dysfunctional main-floor bathroom and mudroom. Our goal was to create comfortable and practical spaces, while staying true to the preferences of the homeowners and age of the home.
The existing half bathroom and mudroom were situated in what was originally an enclosed back porch. The homeowners wanted to create a full bathroom on the main floor, along with a functional mudroom off the back entrance. Our team completely gutted the space, reframed the walls, leveled the flooring, and installed upgraded amenities, including a solid surface shower, custom cabinetry, blue tile and marmoleum flooring, and Marvin wood windows.
In the basement, we created a laundry room, designated workshop and utility space, and a comfortable family area to shoot pool. The renovated spaces are now up-to-code with insulated and finished walls, heating & cooling, epoxy flooring, and refurbished windows.
The newly remodeled spaces achieve the homeowner's desire for function, comfort, and to preserve the unique quality & character of their 1908 residence.
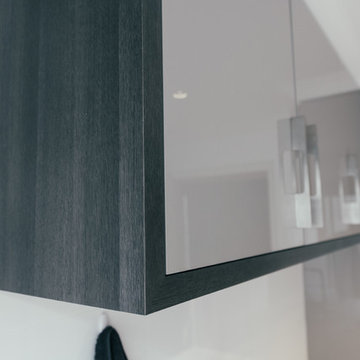
Rift Photography
Idéer för en liten modern linjär tvättstuga enbart för tvätt, med en allbänk, grå skåp, bänkskiva i kvarts, vita väggar, klinkergolv i keramik och en tvättmaskin och torktumlare bredvid varandra
Idéer för en liten modern linjär tvättstuga enbart för tvätt, med en allbänk, grå skåp, bänkskiva i kvarts, vita väggar, klinkergolv i keramik och en tvättmaskin och torktumlare bredvid varandra
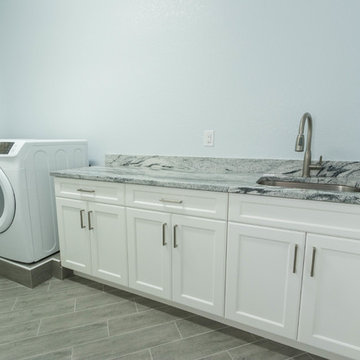
Carney Properties & Investment Group did it again! This beautiful home they have created features an expansive open floor plan, an absolutely to-die-for view, and luxurious interior features that will surely captivate. Lovely home, great job!
As you can see our kitchen is a single wall design with a large island for entertaining and meal preparation, and features a two-tone color combo that is becoming ever so popular. The large one-plane island is becoming a standard design these days over the raised bar top style, as it provides one large working surface if needed, as well as keeps the room open and does not partition the kitchen and the living room, allowing for a more free-flowing entertainment space.
The bathrooms take a more elegant, transitional approach over the contemporary kitchen, definitely giving off a spa-like feel in each. The master bathroom boasts a beautifully tiled shower area, which compliments the white cabinetry and black countertops very well, and definitely makes for a grand impression when entering.
Cabinetry: All rooms - Kith Kitchens - Door Style: Benton, Color: Vintage Slate, Bright White w/ Grey Brushstroke, Bright White
Hardware: Atlas Homewares - 874-BN, 4011-BN
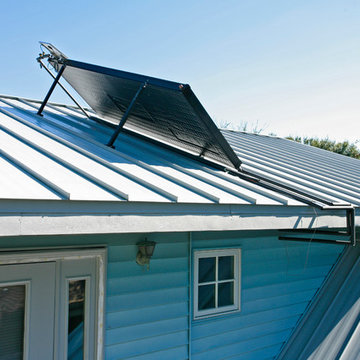
This photo shows the solar collector above the laundry room. The room itself is below the collector and behind the small window. The photo shows details that are needed for installation including the mounting hardware for the panel, the small photo-voltaic panel that powers the circulating pump (top left corner of the water heating panel) and the piping to and from the collector tank. This system is an open loop system. The potable water is circulated through the panel and returned to the tank located in the laundry room below. It works well in our area because we don't have issues with freezing. In colder climates, closed loop systems can be used. Frank Baptie Photography
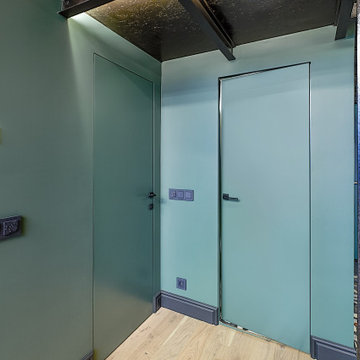
Двери скрытого монтажа универсальны. Их можно применить в любом интерьере и стиле. Полотна-невидимки могут выручить в нестандартных ситуациях, где обычная дверь была бы неуместна.
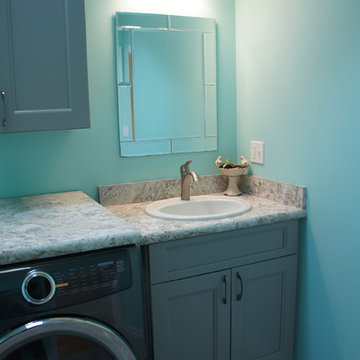
Laundry Room- Cabinets: Fabuwood Nexus Slate. Counter tops: WlisonArt "Spring Carnival" laminate . Flooring: Icon Venture "Polished Almond" 8x48 ceramic tile planks.
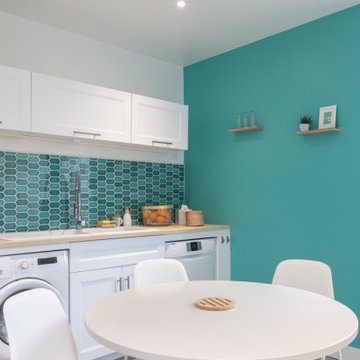
Exempel på en mellanstor modern beige l-formad beige tvättstuga, med en undermonterad diskho, luckor med profilerade fronter, vita skåp, laminatbänkskiva, grönt stänkskydd, stänkskydd i keramik, klinkergolv i keramik och grått golv
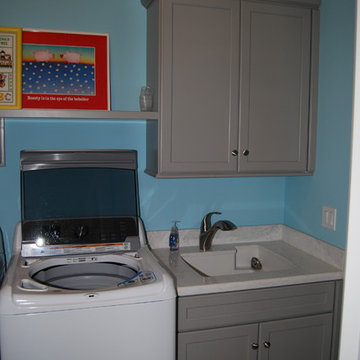
Dura Supreme - Crestwood Series. Kendall door, Moonstone paint.
Inredning av en modern mellanstor tvättstuga enbart för tvätt, med en allbänk, luckor med infälld panel, grå skåp, blå väggar och en tvättmaskin och torktumlare bredvid varandra
Inredning av en modern mellanstor tvättstuga enbart för tvätt, med en allbänk, luckor med infälld panel, grå skåp, blå väggar och en tvättmaskin och torktumlare bredvid varandra
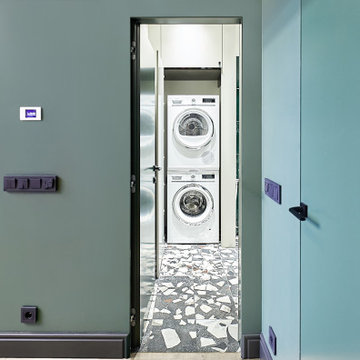
Двери скрытого монтажа универсальны. Их можно применить в любом интерьере и стиле. Полотна-невидимки могут выручить в нестандартных ситуациях, где обычная дверь была бы неуместна.
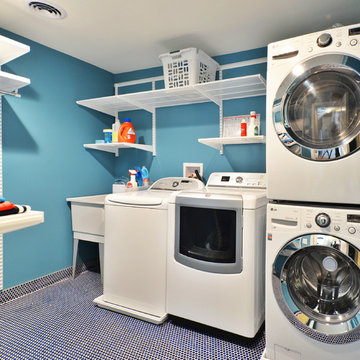
Linda McManus Images
Inredning av en klassisk mellanstor tvättstuga enbart för tvätt, med en allbänk, laminatbänkskiva, blå väggar, klinkergolv i keramik och en tvättpelare
Inredning av en klassisk mellanstor tvättstuga enbart för tvätt, med en allbänk, laminatbänkskiva, blå väggar, klinkergolv i keramik och en tvättpelare
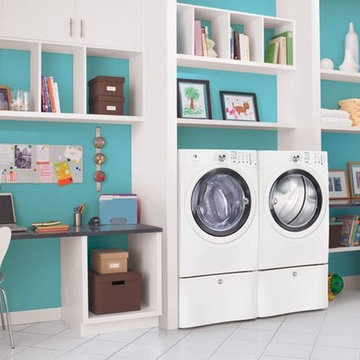
Electrolux appliances are developed in close collaboration with professional chefs and can be found in many Michelin-star restaurants across Europe and North America. Our laundry products are also trusted by the world finest hotels and healthcare facilities, where clean is paramount.
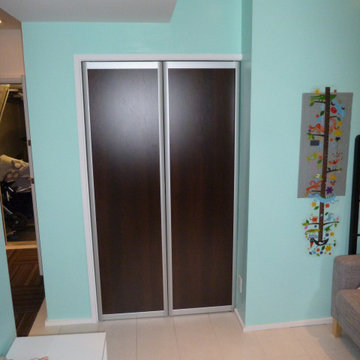
Laundry Room Cabinetry by Komandor. Featuring upper cabinets with our White Aspen laminate woodgrain panel accents with a darker contrasting Brazilian Walnut for the countertop over the washer/dryer. The backing hides pipes and hoses and is easily removable for access.
114 foton på turkos tvättstuga
4