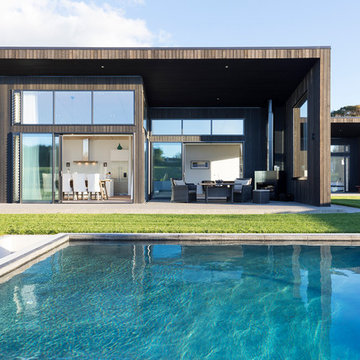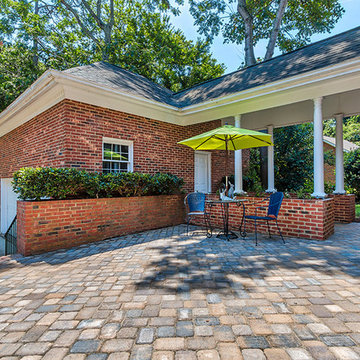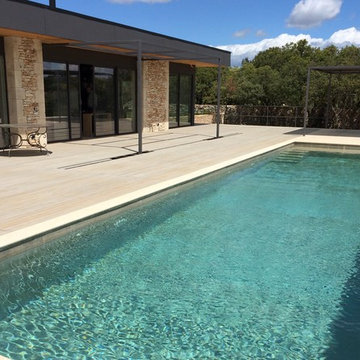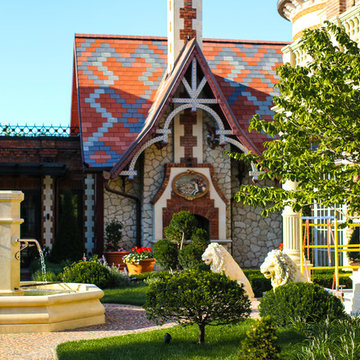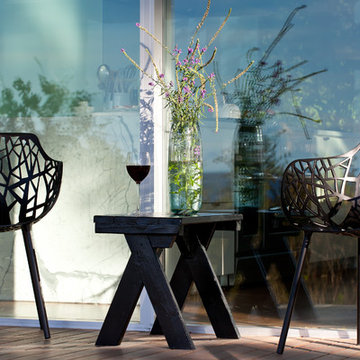56 foton på turkos uteplats framför huset
Sortera efter:
Budget
Sortera efter:Populärt i dag
1 - 20 av 56 foton
Artikel 1 av 3

Marion Brenner Photography
Inspiration för en stor funkis uteplats framför huset, med kakelplattor
Inspiration för en stor funkis uteplats framför huset, med kakelplattor
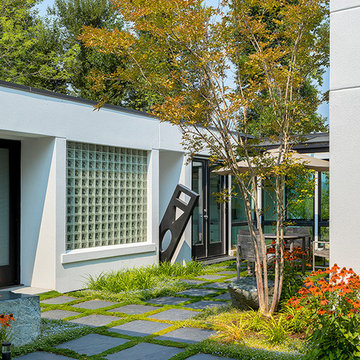
Photography by Ed Sozinho © Sozinho Imagery http://sozinhoimagery.com
Inspiration för mellanstora moderna uteplatser framför huset, med marksten i betong
Inspiration för mellanstora moderna uteplatser framför huset, med marksten i betong
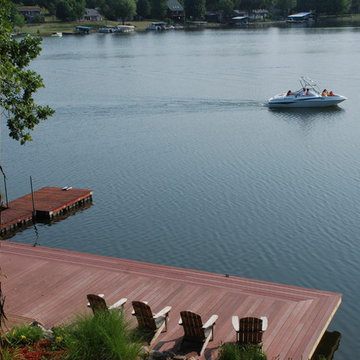
Interior designer Scott Dean's home on Sun Valley Lake
Foto på en mellanstor vintage uteplats framför huset, med en fontän
Foto på en mellanstor vintage uteplats framför huset, med en fontän
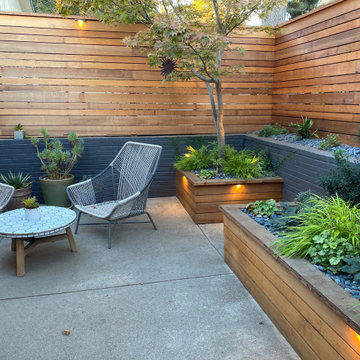
Idéer för en liten modern uteplats framför huset, med betongplatta
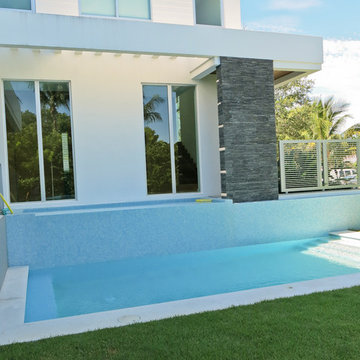
Check all our Stone Shades by browsing our website www.stonetek.us
Our Natural Stones Collection details a gorgeous accent wall next to the staircase.
These panels are constructed in an interlocking-shaped form for a beautiful installation free of jarring seam lines and without grouting needed.
The natural finish is apparent in its robust surface and makes it a great choice for most applications. Natural Stone panels give a great strength character to any area, as well as the tranquility of nature.
They can be used indoors or outdoors, commercial or residential, for just details of great extensions as facades, feature walls, pool surroundings, waterfalls, courtyards, etc.
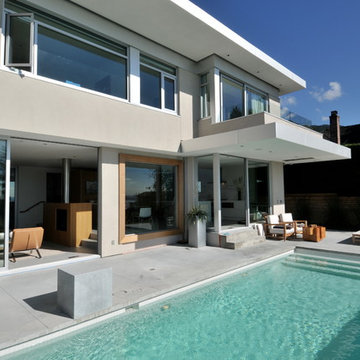
The site’s steep rocky landscape, overlooking the Straight of Georgia, was the inspiration for the design of the residence. The main floor is positioned between a steep rock face and an open swimming pool / view deck facing the ocean and is essentially a living space sitting within this landscape. The main floor is conceived as an open plinth in the landscape, with a box hovering above it housing the private spaces for family members. Due to large areas of glass wall, the landscape appears to flow right through the main floor living spaces.
The house is designed to be naturally ventilated with ease by opening the large glass sliders on either side of the main floor. Large roof overhangs significantly reduce solar gain in summer months. Building on a steep rocky site presented construction challenges. Protecting as much natural rock face as possible was desired, resulting in unique outdoor patio areas and a strong physical connection to the natural landscape at main and upper levels.
The beauty of the floor plan is the simplicity in which family gathering spaces are very open to each other and to the outdoors. The large open spaces were accomplished through the use of a structural steel skeleton and floor system for the building; only partition walls are framed. As a result, this house is extremely flexible long term in that it could be partitioned in a large number of ways within its structural framework.
This project was selected as a finalist in the 2010 Georgie Awards.
Photo Credit: Frits de Vries
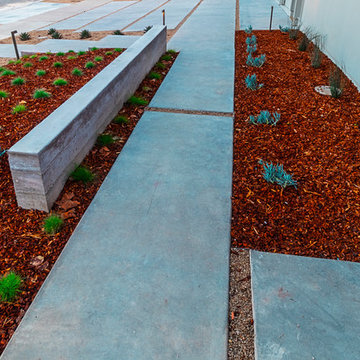
Custom driveway, with steps and planting, custom horizontal fencing. Board finish retaining wall.
Exempel på en mellanstor modern uteplats framför huset, med betongplatta
Exempel på en mellanstor modern uteplats framför huset, med betongplatta
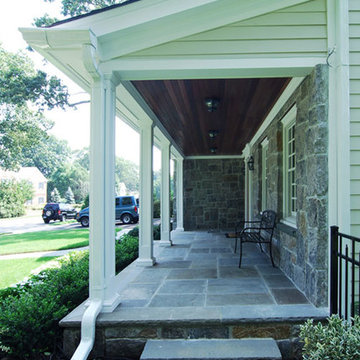
Idéer för att renovera en vintage uteplats framför huset, med takförlängning
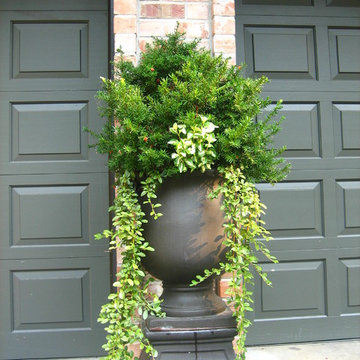
Fall and Summer photographs of containers designed for a longtime client.
Foto på en mellanstor vintage uteplats framför huset, med utekrukor och betongplatta
Foto på en mellanstor vintage uteplats framför huset, med utekrukor och betongplatta
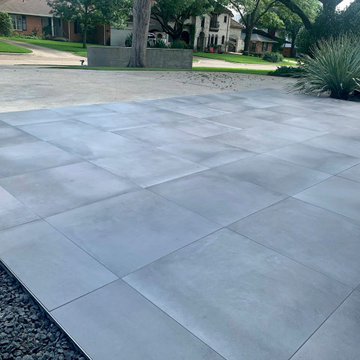
Another shot of the custom porch we built.
Bild på en mellanstor funkis uteplats framför huset, med kakelplattor
Bild på en mellanstor funkis uteplats framför huset, med kakelplattor
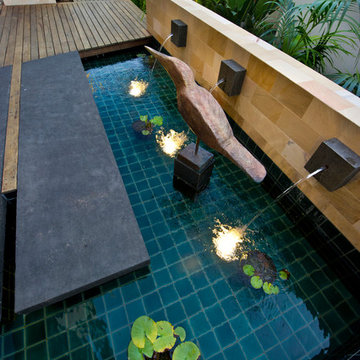
Peta North
Bild på en liten funkis uteplats framför huset, med en fontän och naturstensplattor
Bild på en liten funkis uteplats framför huset, med en fontän och naturstensplattor
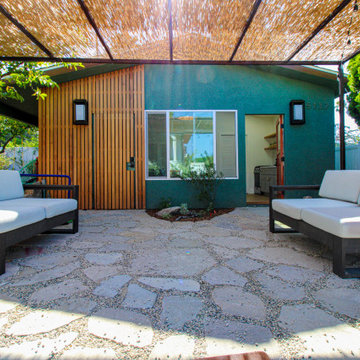
This wonderful accessory dwelling unit is located in Eagle Rock, CA. This patio area is shaded by a natural wood pergola and has a laid stone and pebble flooring finished with beautiful outdoor lounge furniture for relaxation. The exterior features handsome wood panel, stucco and decorative sconces.
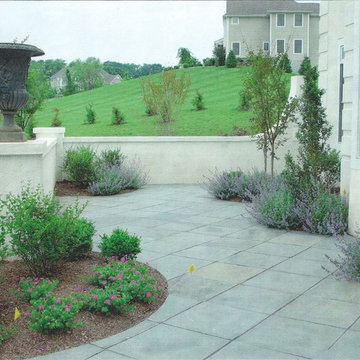
Bluestone Courtyard & Plantings
Foto på en mellanstor vintage uteplats framför huset, med naturstensplattor
Foto på en mellanstor vintage uteplats framför huset, med naturstensplattor
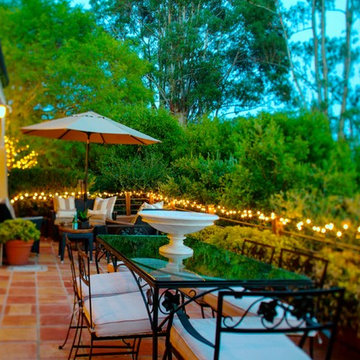
Fairy lights add night time sparkle to this terra-cotta paved terrace lined with olive trees and scrub oaks. Outdoor dining flows from the living area. Outdoor curtains in Sand Beige are from Sunbrella.
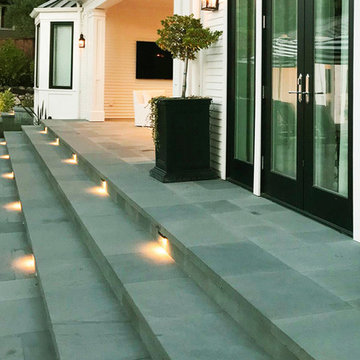
This project was a beautiful collaboration between J.Montgomery Landscape Architects and the Architect remodeling the house and cabana structure. The original 1928 Art Deco home underwent its own transformation, while we designed the landscape to perfectly match. The clients wanted a style reminiscent of a Country Club experience, with an expansive pool, outdoor kitchen with a shade structure, and a custom play area for the kids. Bluestone paving really shines in this setting, offsetting the classic Sonoma-style architecture and framing the contemporary gas fire pit with its blue accents. Landscape lighting enhances the site by night for evening gatherings or a late-night swim. In front, a bluestone entrance leads out to paver driveway and styled front gate. Plantings throughout are Water Efficiency Landscape certified, accenting the front hardscape and back terraces with beautiful low-water color.
56 foton på turkos uteplats framför huset
1
