135 foton på turkos uteplats, med trädäck
Sortera efter:
Budget
Sortera efter:Populärt i dag
1 - 20 av 135 foton
Artikel 1 av 3

Exempel på en stor lantlig uteplats på baksidan av huset, med trädäck och takförlängning
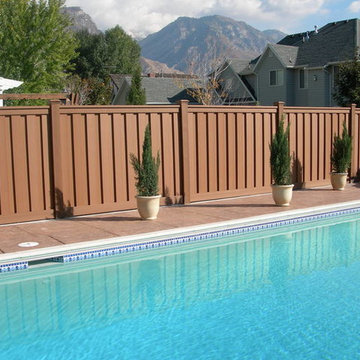
Inspiration för en mellanstor vintage uteplats på baksidan av huset, med trädäck

Idéer för att renovera en stor funkis uteplats på baksidan av huset, med trädäck och takförlängning
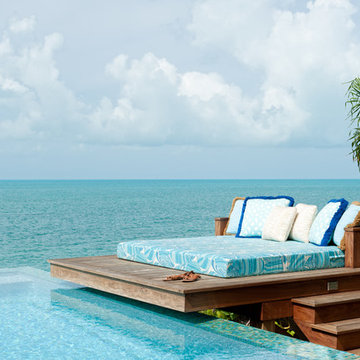
Terrapin Residence
Turks and Caicos
Photography Credit :
Steve Passmore
www.provopics.com
Inspiration för exotiska uteplatser, med trädäck
Inspiration för exotiska uteplatser, med trädäck
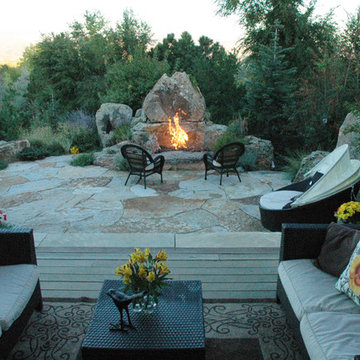
Idéer för en mellanstor rustik uteplats på baksidan av huset, med en öppen spis, trädäck och en pergola
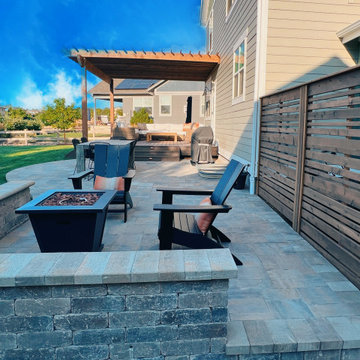
Combination contemporary outdoor living custom backyard project featuring Trex composite deck, cedar pergola, Belgard paver patio, dining area, privacy screen and stone wall seat for fire pit area. Seating lights and step lights were added for both safety and ambiance. Project is located in Lafayette, Colorado.
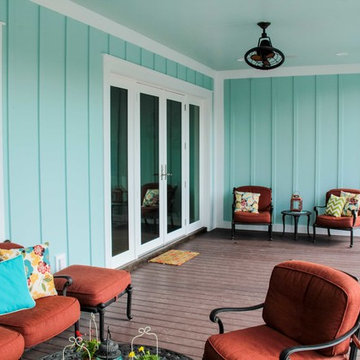
A traditional custom home with high-end finishes, a gourmet kitchen with granite countertops and custom cabinetry. This home has an open concept layout, vaulted ceilings, and wood floors that span through the main living space featuring a colorful pallet and large windows that bring in lots of natural light.
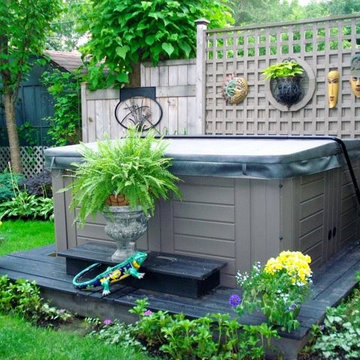
Gorgeous backyard oasis with hot tub and decorative garden elements. Perfect for stay-at-home vacationsi
Inspiration för en stor vintage uteplats på baksidan av huset, med trädäck
Inspiration för en stor vintage uteplats på baksidan av huset, med trädäck
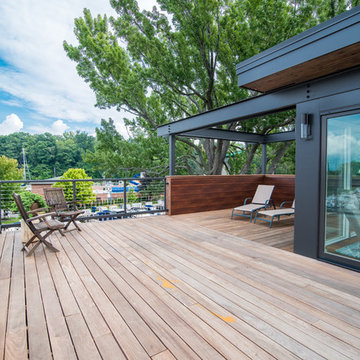
A couple wanted a weekend retreat without spending a majority of their getaway in an automobile. Therefore, a lot was purchased along the Rocky River with the vision of creating a nearby escape less than five miles away from their home. This 1,300 sf 24’ x 24’ dwelling is divided into a four square quadrant with the goal to create a variety of interior and exterior experiences while maintaining a rather small footprint.
Typically, when going on a weekend retreat one has the drive time to decompress. However, without this, the goal was to create a procession from the car to the house to signify such change of context. This concept was achieved through the use of a wood slatted screen wall which must be passed through. After winding around a collection of poured concrete steps and walls one comes to a wood plank bridge and crosses over a Japanese garden leaving all the stresses of the daily world behind.
The house is structured around a nine column steel frame grid, which reinforces the impression one gets of the four quadrants. The two rear quadrants intentionally house enclosed program space but once passed through, the floor plan completely opens to long views down to the mouth of the river into Lake Erie.
On the second floor the four square grid is stacked with one quadrant removed for the two story living area on the first floor to capture heightened views down the river. In a move to create complete separation there is a one quadrant roof top office with surrounding roof top garden space. The rooftop office is accessed through a unique approach by exiting onto a steel grated staircase which wraps up the exterior facade of the house. This experience provides an additional retreat within their weekend getaway, and serves as the apex of the house where one can completely enjoy the views of Lake Erie disappearing over the horizon.
Visually the house extends into the riverside site, but the four quadrant axis also physically extends creating a series of experiences out on the property. The Northeast kitchen quadrant extends out to become an exterior kitchen & dining space. The two-story Northwest living room quadrant extends out to a series of wrap around steps and lounge seating. A fire pit sits in this quadrant as well farther out in the lawn. A fruit and vegetable garden sits out in the Southwest quadrant in near proximity to the shed, and the entry sequence is contained within the Southeast quadrant extension. Internally and externally the whole house is organized in a simple and concise way and achieves the ultimate goal of creating many different experiences within a rationally sized footprint.
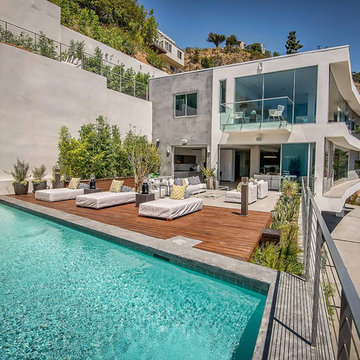
Exempel på en mycket stor modern uteplats på baksidan av huset, med utekrukor och trädäck
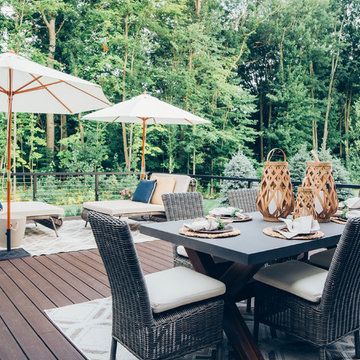
Backyard deck was installed with a clean sleek railing and added all the rugs + furnishings and outdoor umbrellas to sit and drink your lemonade on a warm day
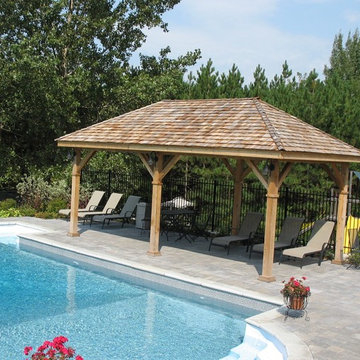
Shade Beside The Pool
Built By : Forest Fence & Deck Co Ltd.
Inspiration för mellanstora klassiska uteplatser på baksidan av huset, med trädäck och ett lusthus
Inspiration för mellanstora klassiska uteplatser på baksidan av huset, med trädäck och ett lusthus
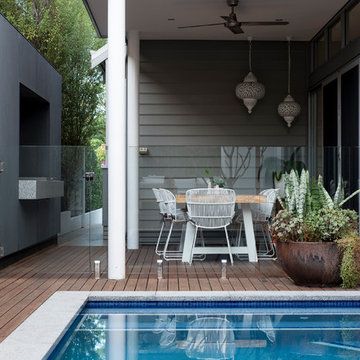
GRAB Photography
Bild på en liten uteplats på baksidan av huset, med utekök, trädäck och takförlängning
Bild på en liten uteplats på baksidan av huset, med utekök, trädäck och takförlängning
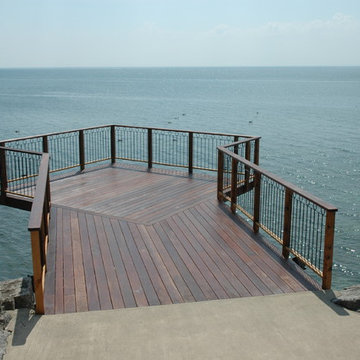
Inspiration för en mellanstor vintage uteplats på baksidan av huset, med trädäck
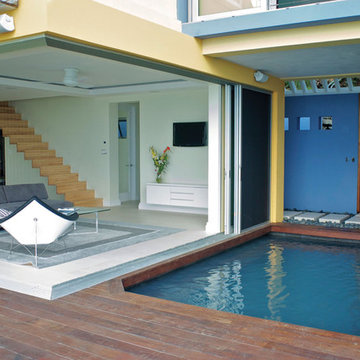
This contemporary home sits comfortably amidst the treetops overlooking the surf break at Cane Garden Bay. The innovative use of materials combined with strict attention to detail has resulted in a very clean modern interpretation of the traditional Caribbean hillside home. A focus on sustainability through the planning process was layered over the imaginatIve design solutions resulting in the creation of a high quality living environment with minimal impact on the global environment. The open, free-flowing design results in a contemporary Caribbean home with a comfortable scale while making the most of the location’s spectacular views.
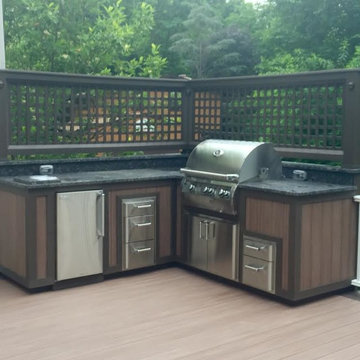
Idéer för en mellanstor klassisk uteplats på baksidan av huset, med utekök och trädäck
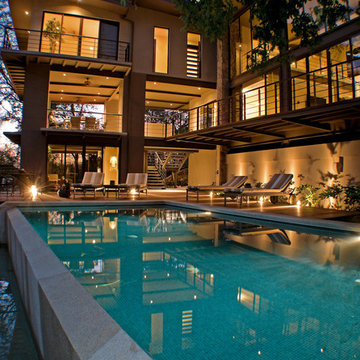
Braheem Residence was designed under the concept of a tree house in the middle of the Costa Rican jungle. Both interior and outdoor spaces are really open and in connection with the surroundings.
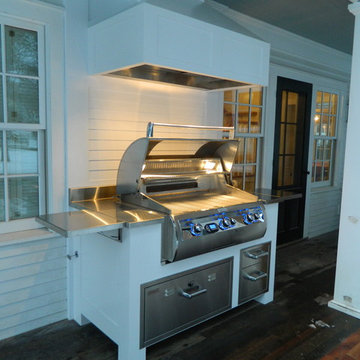
Outdoor Kitchen in Woodstock, VT
Picture 2
Idéer för en liten modern uteplats på baksidan av huset, med utekök, trädäck och takförlängning
Idéer för en liten modern uteplats på baksidan av huset, med utekök, trädäck och takförlängning
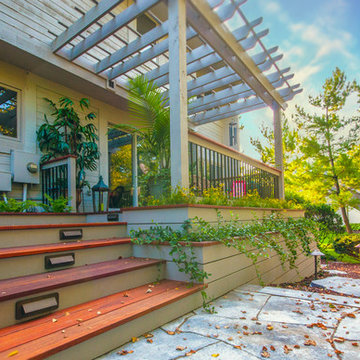
Bi-Level Deck
Custom Planter Boxes
Custom Radius Benches
Integral Lighting
Kayu Batu Lumber
Outdoor Dining
Idéer för stora vintage uteplatser på baksidan av huset, med en pergola, en öppen spis och trädäck
Idéer för stora vintage uteplatser på baksidan av huset, med en pergola, en öppen spis och trädäck
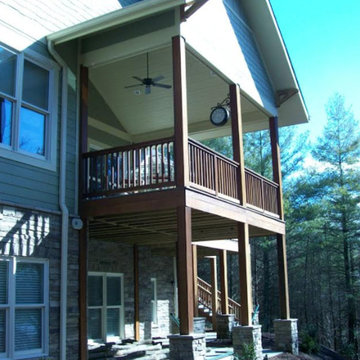
Klassisk inredning av en mellanstor uteplats på baksidan av huset, med trädäck och takförlängning
135 foton på turkos uteplats, med trädäck
1