761 foton på turkos uteplats
Sortera efter:
Budget
Sortera efter:Populärt i dag
121 - 140 av 761 foton
Artikel 1 av 3
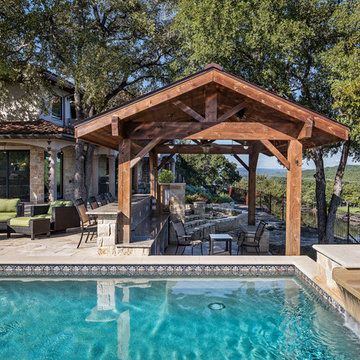
Outdoor kitchen connected to the firepit and lower terraced entertainment areas. bar seating and lounge areas on the upper level terrace open up views to the pool and includes a swim up bar to the outdoor kitchen.
Photo by Rachel Paul Malkowski
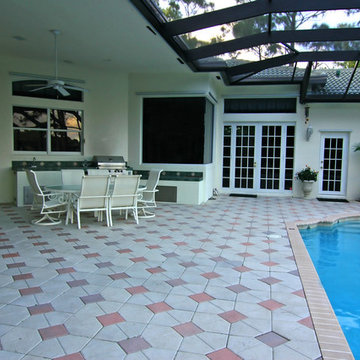
Sliding Glass Doors, New Doors, New Windows, Sarasota, FL
Idéer för en mellanstor klassisk uteplats på baksidan av huset, med utekök, marksten i betong och takförlängning
Idéer för en mellanstor klassisk uteplats på baksidan av huset, med utekök, marksten i betong och takförlängning
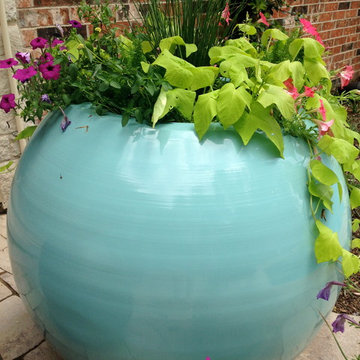
Klassisk inredning av en stor uteplats på baksidan av huset, med naturstensplattor och takförlängning
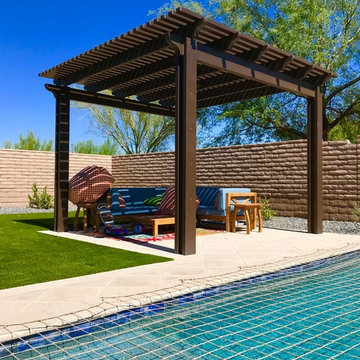
Inspiration för moderna uteplatser på baksidan av huset, med en pergola
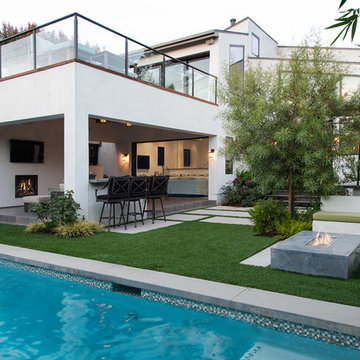
Landscape Design by Jennifer Asher, www.terrasculpture.com
Idéer för en stor modern uteplats på baksidan av huset, med marksten i betong och takförlängning
Idéer för en stor modern uteplats på baksidan av huset, med marksten i betong och takförlängning
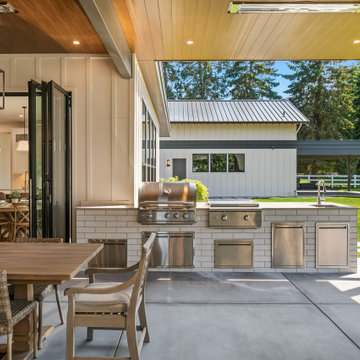
A covered porch so functional you’ll actually use it! Starting with skylights allowing daylight to pour in, we added heaters for those long winter months, a powerful fireplace and a fan to circulate air. Accent lighting, built in Sonos speakers, outdoor kitchen for entertaining and a swing bed the size of a twin mattress. What's not to love?
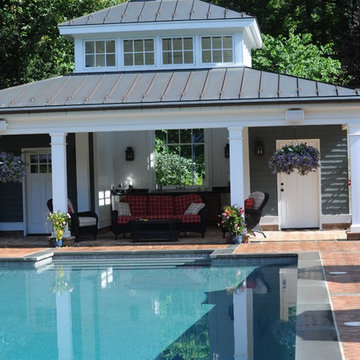
Idéer för att renovera en mellanstor vintage uteplats på baksidan av huset, med utekök, marksten i tegel och ett lusthus
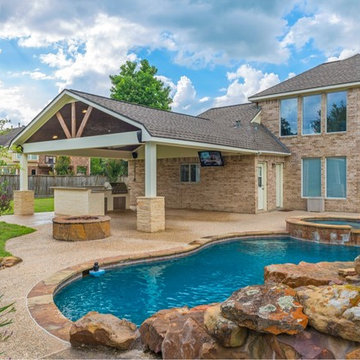
Covered patio and outdoor kitchen
Bild på en stor funkis uteplats på baksidan av huset, med utekök, takförlängning och marksten i betong
Bild på en stor funkis uteplats på baksidan av huset, med utekök, takförlängning och marksten i betong
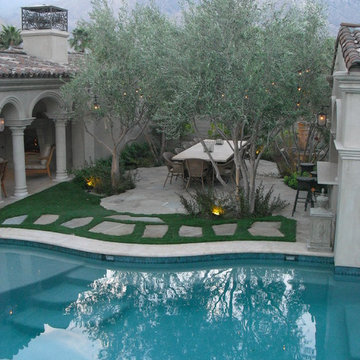
An idyllic dessert retreat for an extended family at the foot of the mountains in Palm Springs, California. Individual structures surround a lake/swimming pool that is the focal point of the design concept.
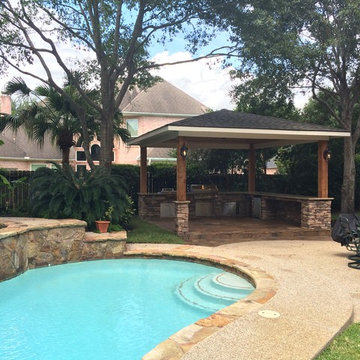
Foto på en uteplats på baksidan av huset, med utekök, naturstensplattor och ett lusthus
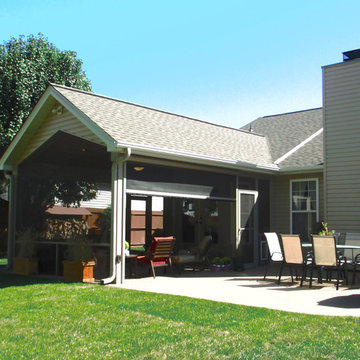
This St. Charles County screened patio has a gable roof with cedar ceiling. The back wall is one screen panel for a very open feel. On the open patio side there is a retractable screen wall.
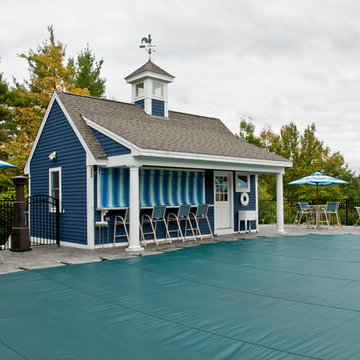
Bild på en stor vintage uteplats på baksidan av huset, med utekök, naturstensplattor och ett lusthus
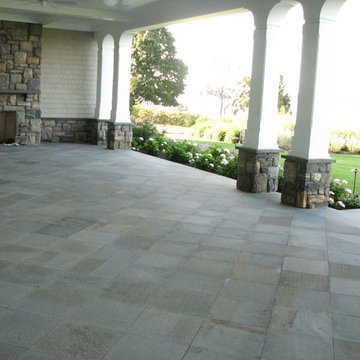
Craborchard stone patio set on concrete base with mortar joints.
www.castrostonework.com
Foto på en mellanstor vintage uteplats på baksidan av huset, med naturstensplattor och takförlängning
Foto på en mellanstor vintage uteplats på baksidan av huset, med naturstensplattor och takförlängning
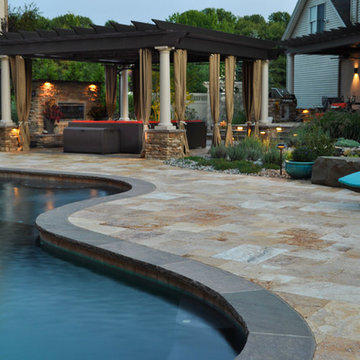
After photo of completed project featuring pergola with gas fireplace, pool, spa, and patio.
Idéer för att renovera en vintage uteplats på baksidan av huset, med en pergola
Idéer för att renovera en vintage uteplats på baksidan av huset, med en pergola
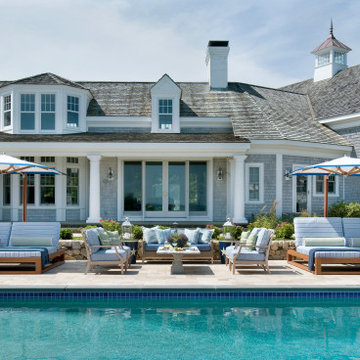
Exempel på en stor maritim uteplats på baksidan av huset, med utekök, kakelplattor och en pergola
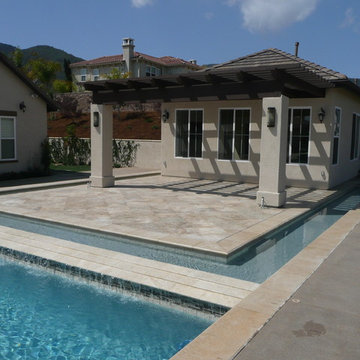
Royal pool house surrounded by a moat that spills into the pool, giving it the royal feel and look
Foto på en stor funkis uteplats på baksidan av huset, med en fontän, kakelplattor och en pergola
Foto på en stor funkis uteplats på baksidan av huset, med en fontän, kakelplattor och en pergola
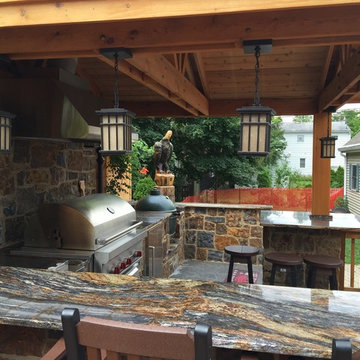
This beautiful covered patio showcases the Quarry Mill's Denali natural thin stone veneer. Denali natural stone veneer is a high density sandstone cut into rough rectangles forming the castle rock style. The stone gets its abundance of color from the heavy mineral staining. The mineral staining occurred naturally in the quarry over time as water washed minerals between the individual layers of stone. The colors include blue, light grey, tan and brown. Denali also has a very rugged and unique texture with a mix of dimpled, smooth and wavy pieces. This stone is sold as individual pieces intended to be installed by a professional masonry contractor. If you are looking for a rustic and colorful thin stone veneer Denali is a great choice.
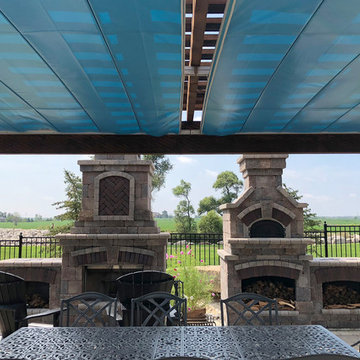
A Timberkit ‘Super Heavy’ Pergola and two 14’x14’ motorized canopies provide shade and rain protection in this high wind location. Lead by Oakridge Landscape Contractors, the shade solution exceeded the expectations of the homeowners.
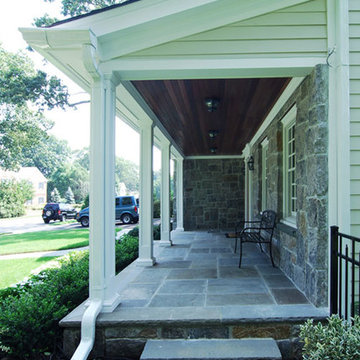
Idéer för att renovera en vintage uteplats framför huset, med takförlängning
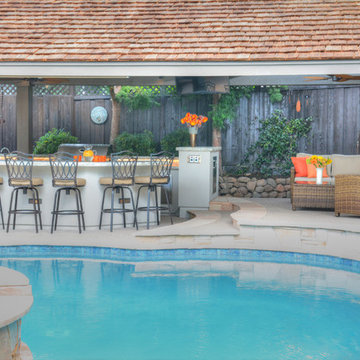
With a sizeable backyard and a love for entertaining, these clients wanted to build a covered outdoor kitchen/bar and seating area. They had one specific area by the side of their pool, with limited space, to build the outdoor kitchen.
There were immediate concerns about how to incorporate the two steps in the middle of the patio area; and they really wanted a bar that could seat at least eight people (to include an additional seating area with couches and chairs). This couple also wanted to use their outdoor living space year round. The kitchen needed ample storage and had to be easy to maintain. And last, but not least, they wanted it to look beautiful!
This 16 x 26 ft clear span pavilion was a great fit for the area we had to work with. By using wrapped steel columns in the corners in 6-foot piers, carpenter-built trusses, and no ridge beams, we created good space usage underneath the pavilion. The steps were incorporated into the space to make the transition between the kitchen area and seating area, which looked like they were meant to be there. With a little additional flagstone work, we brought the curve of the step to meet the back island, which also created more floor space in the seating area.
Two separate islands were created for the outdoor kitchen/bar area, built with galvanized metal studs to allow for more room inside the islands (for appliances and cabinets). We also used backer board and covered the islands with smooth finish stucco.
The back island housed the BBQ, a 2-burner cooktop and sink, along with four cabinets, one of which was a pantry style cabinet with pull out shelves (air tight, dust proof and spider proof—also very important to the client).
The front island housed the refrigerator, ice maker, and counter top cooler, with another set of pantry style, air tight cabinets. By curving the outside edge of the countertop we maximized the bar area and created seating for eight. In addition, we filled in the curve on the inside of the island with counter top and created two additional seats. In total, there was seating for ten people.
Infrared heaters, ceiling fans and shades were added for climate control, so the outdoor living space could be used year round. A TV for sporting events and SONOS for music, were added for entertaining enjoyment. Track lighting, as well as LED tape lights under the backsplash, provided ideal lighting for after dark usage.
The clients selected honed, Fantasy Brown Satin Quartzite, with a chipped edge detail for their countertop. This beautiful, linear design marble is very easy to maintain. The base of the islands were completed in stucco and painted satin gray to complement their house color. The posts were painted with Monterey Cliffs, which matched the color of the house shutter trim. The pavilion ceiling consisted of 2 x 6-T & G pine and was stained platinum gray.
In the few months since the outdoor living space was built, the clients said they have used it for more than eight parties and can’t wait to use it for the holidays! They also made sure to tell us that the look, feel and maintenance of the area all are perfect!
761 foton på turkos uteplats
7