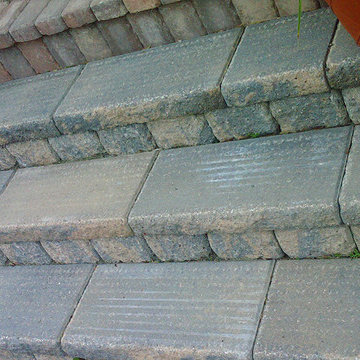15 foton på turkos veranda, med marksten i tegel
Sortera efter:
Budget
Sortera efter:Populärt i dag
1 - 15 av 15 foton
Artikel 1 av 3

www.genevacabinet.com, Geneva Cabinet Company, Lake Geneva, WI., Lakehouse with kitchen open to screened in porch overlooking lake.
Inspiration för en stor maritim veranda på baksidan av huset, med marksten i tegel, takförlängning och räcke i flera material
Inspiration för en stor maritim veranda på baksidan av huset, med marksten i tegel, takförlängning och räcke i flera material
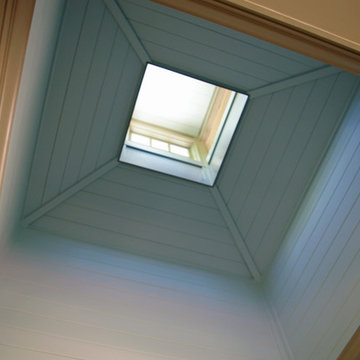
Houghland Architecture, Inc.
Inspiration för en stor vintage innätad veranda på baksidan av huset, med marksten i tegel
Inspiration för en stor vintage innätad veranda på baksidan av huset, med marksten i tegel
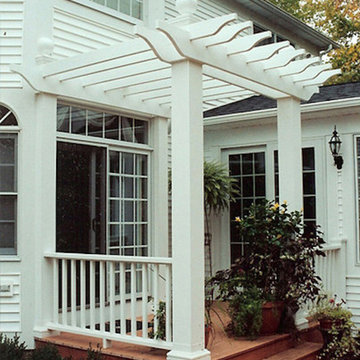
Idéer för vintage verandor på baksidan av huset, med marksten i tegel och en pergola
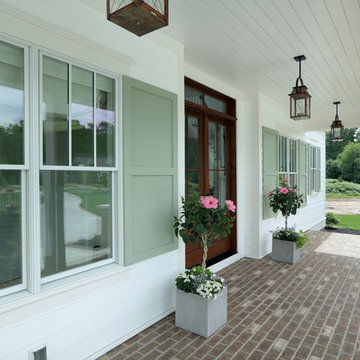
Builder: Homes by True North
Interior Designer: L. Rose Interiors
Photographer: M-Buck Studio
This charming house wraps all of the conveniences of a modern, open concept floor plan inside of a wonderfully detailed modern farmhouse exterior. The front elevation sets the tone with its distinctive twin gable roofline and hipped main level roofline. Large forward facing windows are sheltered by a deep and inviting front porch, which is further detailed by its use of square columns, rafter tails, and old world copper lighting.
Inside the foyer, all of the public spaces for entertaining guests are within eyesight. At the heart of this home is a living room bursting with traditional moldings, columns, and tiled fireplace surround. Opposite and on axis with the custom fireplace, is an expansive open concept kitchen with an island that comfortably seats four. During the spring and summer months, the entertainment capacity of the living room can be expanded out onto the rear patio featuring stone pavers, stone fireplace, and retractable screens for added convenience.
When the day is done, and it’s time to rest, this home provides four separate sleeping quarters. Three of them can be found upstairs, including an office that can easily be converted into an extra bedroom. The master suite is tucked away in its own private wing off the main level stair hall. Lastly, more entertainment space is provided in the form of a lower level complete with a theatre room and exercise space.

The rear loggia looking towards bar and outdoor kitchen; prominently displayed are the aged wood beams, columns, and roof decking, integral color three-coat plaster wall finish, chicago common brick hardscape, and McDowell Mountain stone walls. The bar window is a single 12 foot wide by 5 foot high steel sash unit, which pivots up and out of the way, driven by a hand-turned reduction drive system. The generously scaled space has been designed with extra depth to allow large soft seating groups, to accommodate the owners penchant for entertaining family and friends.
Design Principal: Gene Kniaz, Spiral Architects; General Contractor: Eric Linthicum, Linthicum Custom Builders
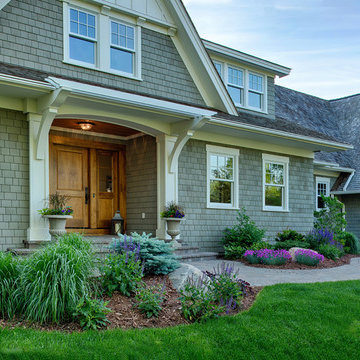
Tabor Group Landscape
www.taborlandscape.com
Inspiration för stora amerikanska verandor framför huset, med marksten i tegel
Inspiration för stora amerikanska verandor framför huset, med marksten i tegel
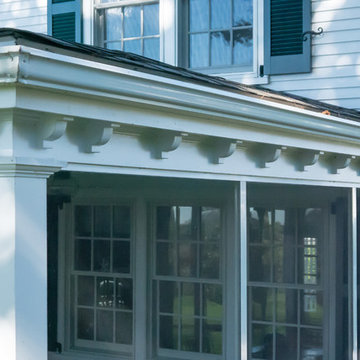
Idéer för mellanstora vintage verandor på baksidan av huset, med marksten i tegel och takförlängning
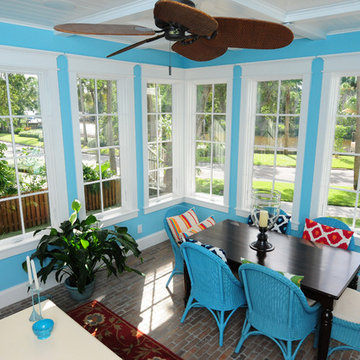
Idéer för en mellanstor maritim veranda, med marksten i tegel och takförlängning
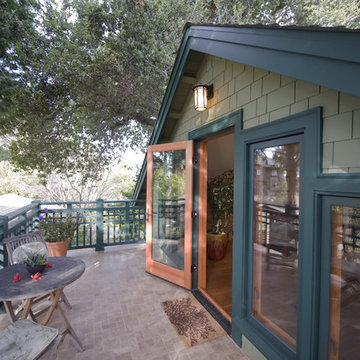
Photography by: Craig Cozzitorti http://www.pixrman.com/
Klassisk inredning av en liten veranda längs med huset, med marksten i tegel
Klassisk inredning av en liten veranda längs med huset, med marksten i tegel
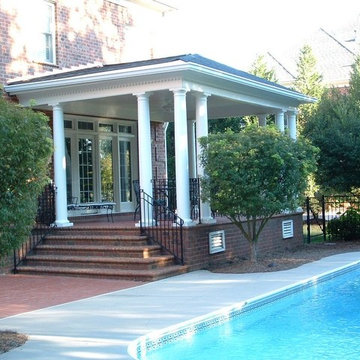
These homeowners had an open patio overlooking their beautiful pool that was too exposed to use. We created a beautiful and functional roof that gave them the shade they required and blended with the traditional and elegant style of the existing home. Photo by Palmer Custom Builders
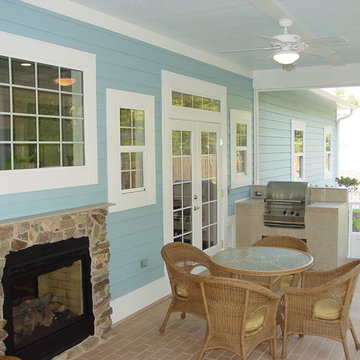
Side porch with custom kitchen and double sided fireplace and custom dog doors.
Inspiration för en mellanstor vintage veranda längs med huset, med utekök, marksten i tegel och takförlängning
Inspiration för en mellanstor vintage veranda längs med huset, med utekök, marksten i tegel och takförlängning
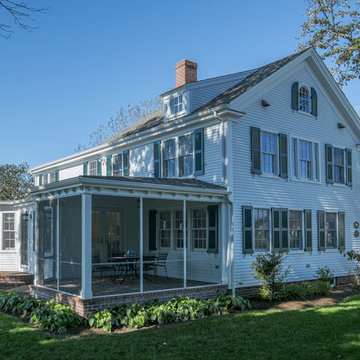
Inspiration för en mellanstor vintage veranda på baksidan av huset, med marksten i tegel och takförlängning
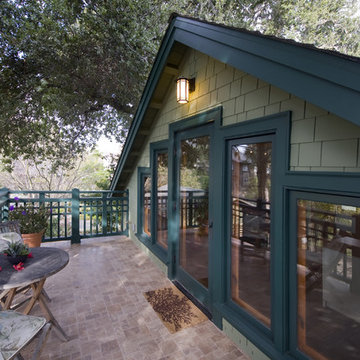
Photography by: Craig Cozzitorti http://www.pixrman.com/
Inredning av en klassisk liten veranda längs med huset, med marksten i tegel
Inredning av en klassisk liten veranda längs med huset, med marksten i tegel
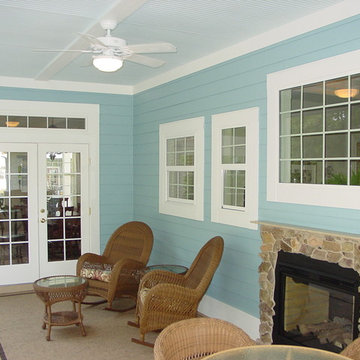
Side porch with custom kitchen and double sided fireplace and custom dog doors.
Exempel på en mellanstor klassisk veranda längs med huset, med utekök, marksten i tegel och takförlängning
Exempel på en mellanstor klassisk veranda längs med huset, med utekök, marksten i tegel och takförlängning
15 foton på turkos veranda, med marksten i tegel
1
