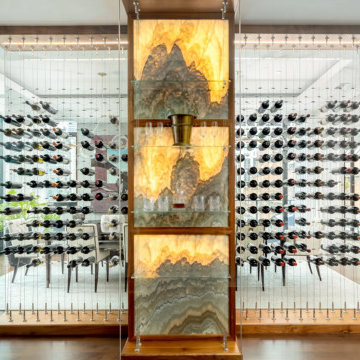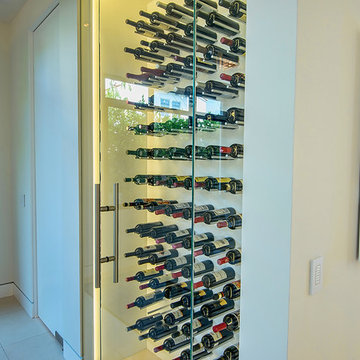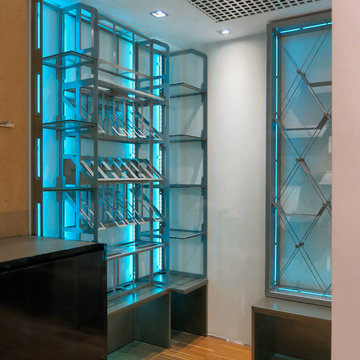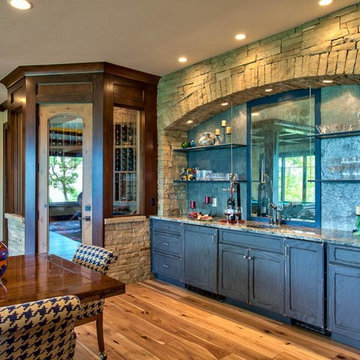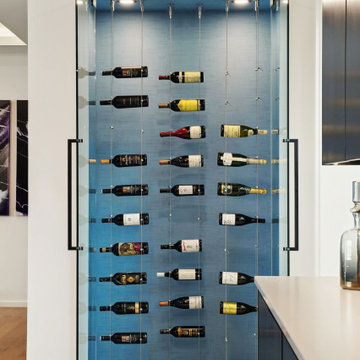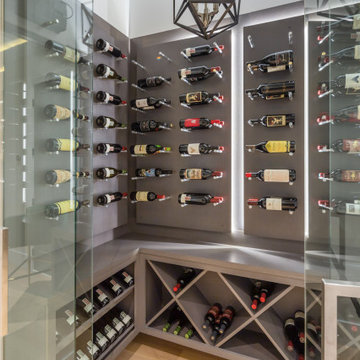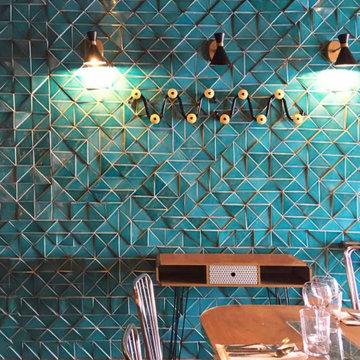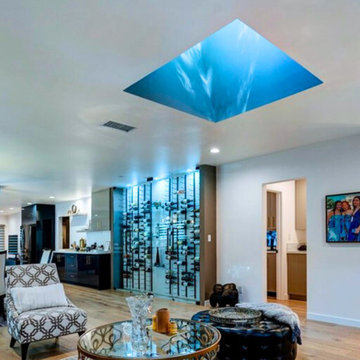196 foton på turkos vinkällare
Sortera efter:
Budget
Sortera efter:Populärt i dag
81 - 100 av 196 foton
Artikel 1 av 2
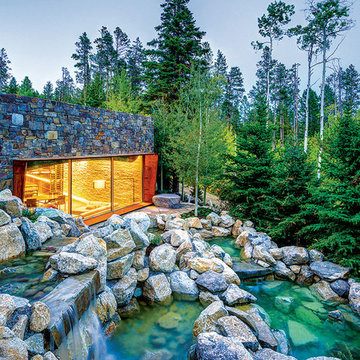
This is a very custom Wine cellar that Brandner Design was fortunate enough to collaborate on with CLB Architects from Jackson Hole WY. Brandner Design built much of the architectural steel, doors, furniture and accents.
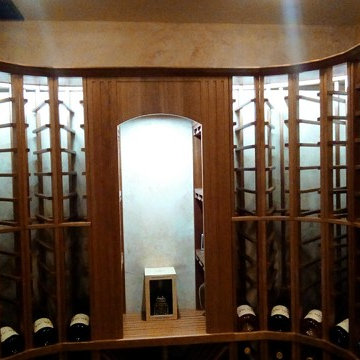
In this photo, you can see the Mahogany wine racks we installed in this residential custom wine cellar. We installed ribbon lighting behind the racking. The arched display rack comes with a tabletop for displaying a few bottles vertically.
Learn more about the whole project: https://harvestwinecellarsandsaunas.com/wine-cellar-tours-walkthroughs/virginia-residential-wine-cellar-tour-walkthrough/
Harvest Custom Wine Cellars and Saunas
1509 Palmyra Ave
Richmond, VA 23227
(804) 467-5816
Take a video tour of this project: https://www.youtube.com/watch?v=YMLG9vXatPA
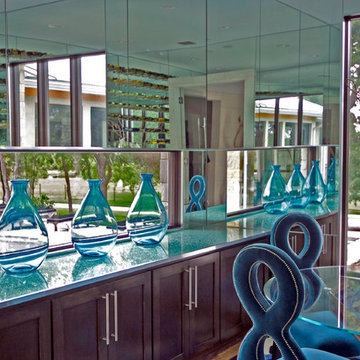
Sophisticated Fun & Games on the Range
Just a sofa. As is often the case, that’s what the out of town customer thought they came in looking for. But shortly after meeting on the floor of the Cantoni Dallas showroom, designer Josh DeLaFuente and his new prospective client, with designer Regena Hatchett, began to discuss the possibilities hidden within the walls of the property in question, and an alliance was born. Read more on this project > http://cantoni.com/interior-design-services/projects/euphoria-project
d2photograpy
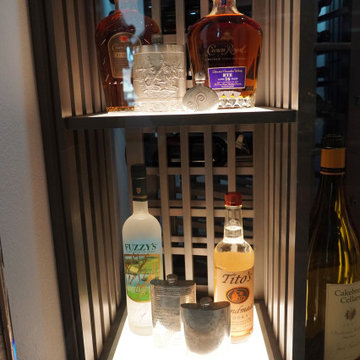
One of the features of the wooden wine racking in this home wine cellar is the vertical shelves intended for displaying the client's liquor bottles, including gin, vodka, and more.
Learn more about the whole project: https://www.winecellarsbycoastal.com/wooden-wine-racking-huntington-beach-california.aspx
Coastal Custom Wine Cellars
8 Waltham Rd.
Ladera Ranch, CA 92694
+1 (949) 200-8134
Follow us on Facebook: https://www.facebook.com/CoastalCustomWineCellars
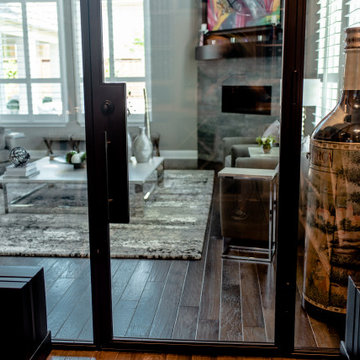
The beautiful living room can be viewed from the wine room. We added an elegant glass door and walls to achieve the contemporary look in this custom wine cellar in Dallas.
Follow us on Facebook: https://www.facebook.com/WineCellarSpecialists
Wine Cellar Specialists
1134 Commerce Drive
Richardson 75081
+1 (972) 454-0480
info@winecellarspec.com
Request a wine cellar design for FREE: http://www.winecellarspec.com/free-3d-drawing/
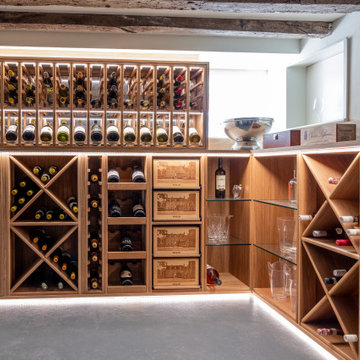
A basement wine cellar, featuring a wine wall consisting of various storage styles. The soft integrated LED lighting highlights both the bottles being stored, but also the details within the original oak beams and flooring. A Transtherm LOFT offers a temperature-controlled environment for ageing wine. The constant temperature of 10 ° C - 14 ° C supplies a stable environment for the preservation of wine.
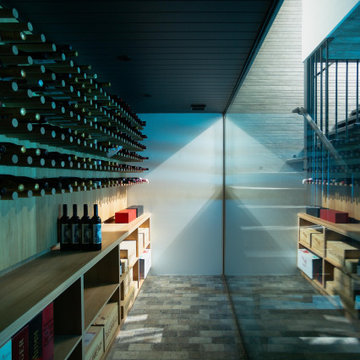
The wine cellar is a large and ambient lit room, ideal for showing off to guests. The racks on the walls allow for easy organisation and viewing.
Separated from the cellar with a glazed wall, is the wine tasting room, with a table and chairs, shelving and a porthole window to the pool.
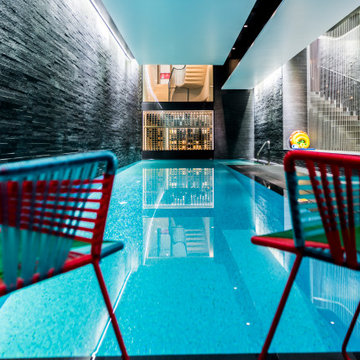
A feature wine wall doesn’t get much grander than this! This client requested a storage space for the wine collection, with the addition of a vibrant feature wall. From the outside, the striking appearance of the wine wall offers a great view from the swimming pool. Behind the wall, a Black Walnut wine room is the ideal space for additional storage. Within the space, over 1000 bottles can be neatly displayed within optimum conditions.
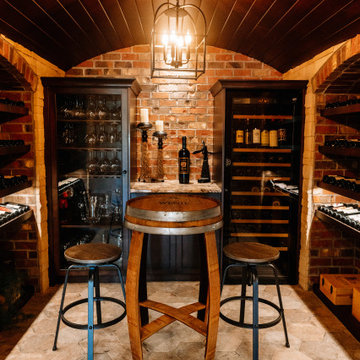
Our clients sought a welcoming remodel for their new home, balancing family and friends, even their cat companions. Durable materials and a neutral design palette ensure comfort, creating a perfect space for everyday living and entertaining.
This charming home bar exudes a wine cellar-like ambience. Ample storage for the wine collection, a high wooden table that mimics a wine barrel, matching stools, and warm wooden accents create an inviting wine-lovers haven
---
Project by Wiles Design Group. Their Cedar Rapids-based design studio serves the entire Midwest, including Iowa City, Dubuque, Davenport, and Waterloo, as well as North Missouri and St. Louis.
For more about Wiles Design Group, see here: https://wilesdesigngroup.com/
To learn more about this project, see here: https://wilesdesigngroup.com/anamosa-iowa-family-home-remodel
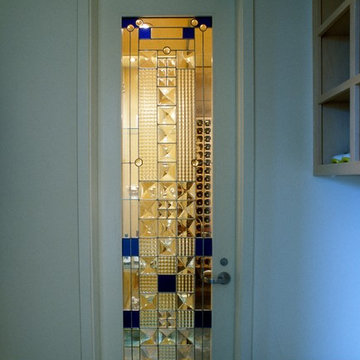
Tim Brown Photography
Modern inredning av en mellanstor vinkällare, med skiffergolv och vinhyllor
Modern inredning av en mellanstor vinkällare, med skiffergolv och vinhyllor
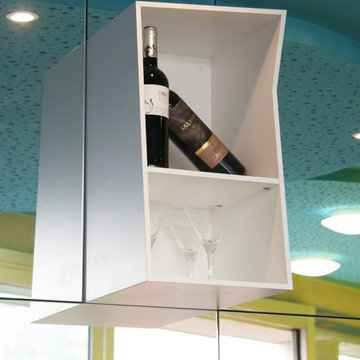
L’Hotel Mimic és un projecte de conversió d’un antic teatre al barri del Raval de Barcelona en un hotel de varies plantes.
L’encàrrec va consistir en el disseny del mobiliari per al bar d’aquest hotel, situat a la planta del soterrani, i que ofereix serveis de cafeteria, de bar amb terrassa i de restaurant, depenent de l’hora del dia.
Els materials emprats es combinen amb la resta de l’arquitectura i es nodreixen de l’esperit insolent i radical de l’edifici. Es combinen la fusta natural de pi raspallat, el policarbonat alveolar transparent i el D.M. lacat en blanc.
196 foton på turkos vinkällare
5
