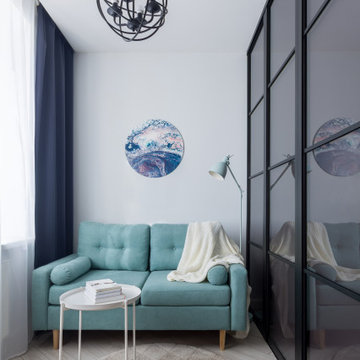2 091 foton på turkost allrum med öppen planlösning
Sortera efter:
Budget
Sortera efter:Populärt i dag
181 - 200 av 2 091 foton
Artikel 1 av 3
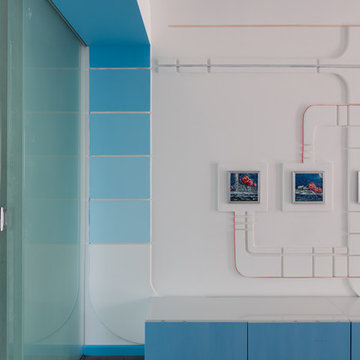
Цюрка Тарас
Inspiration för mellanstora moderna allrum med öppen planlösning, med ett finrum, vita väggar, laminatgolv, en väggmonterad TV och brunt golv
Inspiration för mellanstora moderna allrum med öppen planlösning, med ett finrum, vita väggar, laminatgolv, en väggmonterad TV och brunt golv
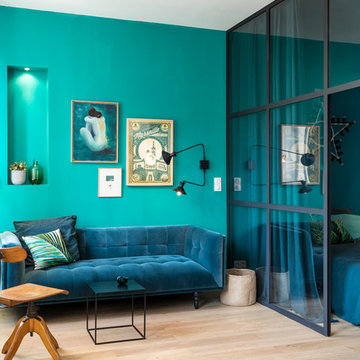
Séjour avec séparation vers la chambre / coin nuit. Cloison style atelier fabriqué sur mesure.
Idéer för att renovera ett eklektiskt allrum med öppen planlösning, med blå väggar och ljust trägolv
Idéer för att renovera ett eklektiskt allrum med öppen planlösning, med blå väggar och ljust trägolv

The main seating area in the living room pops a red modern classic sofa complimented by a custom Roi James painting. Custom stone tables can be re-arranged to fit entertaining and relaxing. Photo by Whit Preston.
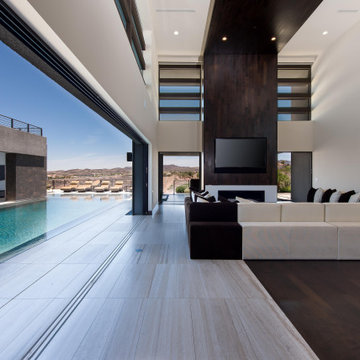
Idéer för att renovera ett stort funkis allrum med öppen planlösning, med vita väggar, en bred öppen spis och en väggmonterad TV

Evoluzione di un progetto di ristrutturazione completa appartamento da 110mq
Exempel på ett stort modernt allrum med öppen planlösning, med vita väggar, ljust trägolv, en inbyggd mediavägg och brunt golv
Exempel på ett stort modernt allrum med öppen planlösning, med vita väggar, ljust trägolv, en inbyggd mediavägg och brunt golv
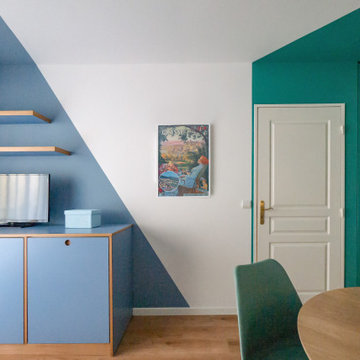
Liadesign
Exempel på ett litet modernt allrum med öppen planlösning, med en hemmabar, flerfärgade väggar, linoleumgolv och en inbyggd mediavägg
Exempel på ett litet modernt allrum med öppen planlösning, med en hemmabar, flerfärgade väggar, linoleumgolv och en inbyggd mediavägg
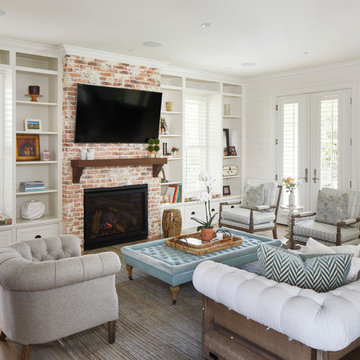
Woodmont Ave. Residence Living Room. Construction by RisherMartin Fine Homes. Photography by Andrea Calo. Landscaping by West Shop Design.
Idéer för stora lantliga allrum med öppen planlösning, med vita väggar, en standard öppen spis, en spiselkrans i tegelsten, en väggmonterad TV, mellanmörkt trägolv och brunt golv
Idéer för stora lantliga allrum med öppen planlösning, med vita väggar, en standard öppen spis, en spiselkrans i tegelsten, en väggmonterad TV, mellanmörkt trägolv och brunt golv

This new modern house is located in a meadow in Lenox MA. The house is designed as a series of linked pavilions to connect the house to the nature and to provide the maximum daylight in each room. The center focus of the home is the largest pavilion containing the living/dining/kitchen, with the guest pavilion to the south and the master bedroom and screen porch pavilions to the west. While the roof line appears flat from the exterior, the roofs of each pavilion have a pronounced slope inward and to the north, a sort of funnel shape. This design allows rain water to channel via a scupper to cisterns located on the north side of the house. Steel beams, Douglas fir rafters and purlins are exposed in the living/dining/kitchen pavilion.
Photo by: Nat Rea Photography
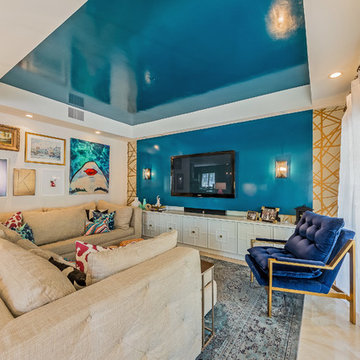
Inspiration för ett litet funkis allrum med öppen planlösning, med blå väggar, marmorgolv och en inbyggd mediavägg
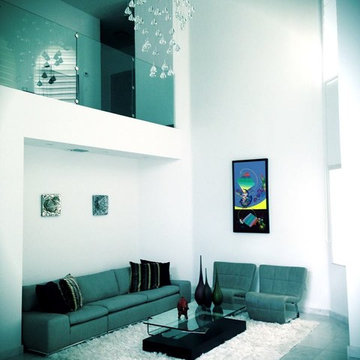
Foto på ett mycket stort vintage allrum med öppen planlösning, med vita väggar och linoleumgolv
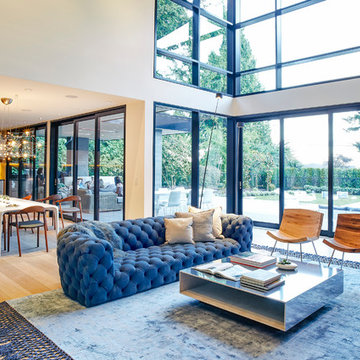
Chris Rowllett
Inspiration för ett mellanstort funkis allrum med öppen planlösning, med vita väggar, ljust trägolv och ett finrum
Inspiration för ett mellanstort funkis allrum med öppen planlösning, med vita väggar, ljust trägolv och ett finrum

For the living room of this apartment located in South Beach, I combined natural woods such as the organic teak chestnut coffee table and the dining chairs with soft linens on the furnishings and natural stone marble on the tables; and vintage accessories throughout the space. It was important for me to create a small dining area, so I placed the table a bit under the staircase, accentuated by the beautiful ceiling lamp that seems to float over the table and anchors the room. The large piece of art over the couch is by New York artist, Jody Morlock. It’s called “Tonic Immobility” referring to the shark character depicted in the painting. The piece was created to incorporate all the colors (blues–magentas–purple and yellows) used throughout the apartment, and it’s the focal point in the living room. The space tells a story about creativity; it’s an eclectic mix of vintage finds and contemporary pieces.
Photography by Diego Alejandro Design, LLC

Foto på ett stort vintage allrum med öppen planlösning, med vita väggar, mörkt trägolv, brunt golv, ett bibliotek och en väggmonterad TV
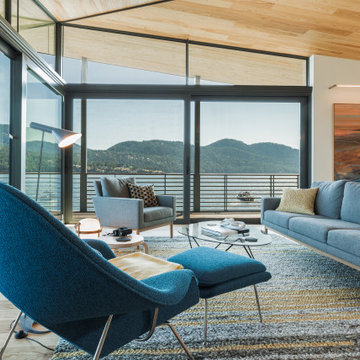
Photography: Taj Howe
Bild på ett litet funkis allrum med öppen planlösning, med ljust trägolv
Bild på ett litet funkis allrum med öppen planlösning, med ljust trägolv
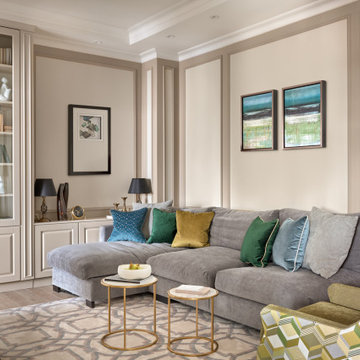
Гостиная - сердце квартиры в этом проекте. Мы оставили здесь достаточно базовый фон, который легко "нарядить" в любой желаемый контекст. Акцентное кресло, подушки и картины задают характер этого интерьера - он теплый, согревающий за счет фактур и очень стильный.
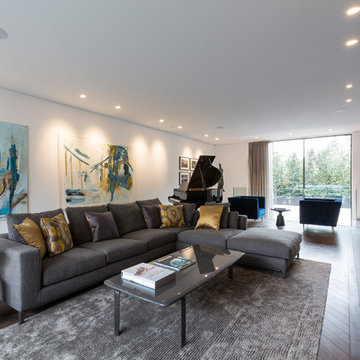
Graham Gaunt
Inspiration för ett stort funkis allrum med öppen planlösning, med vita väggar, mörkt trägolv och brunt golv
Inspiration för ett stort funkis allrum med öppen planlösning, med vita väggar, mörkt trägolv och brunt golv
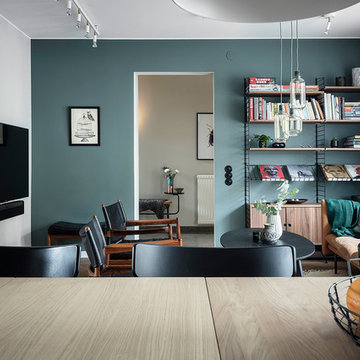
Vardagsrummet/tv hörnan med en Stringhylla i valnöt
Foto på ett stort nordiskt allrum med öppen planlösning, med blå väggar, mörkt trägolv, en standard öppen spis, en spiselkrans i gips, en väggmonterad TV och brunt golv
Foto på ett stort nordiskt allrum med öppen planlösning, med blå väggar, mörkt trägolv, en standard öppen spis, en spiselkrans i gips, en väggmonterad TV och brunt golv
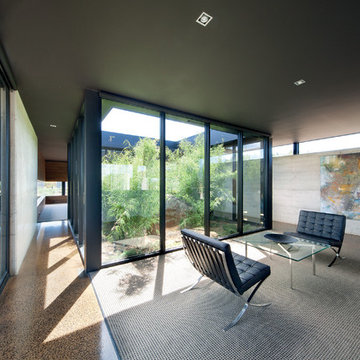
Foto på ett funkis allrum med öppen planlösning, med ett finrum och grå väggar
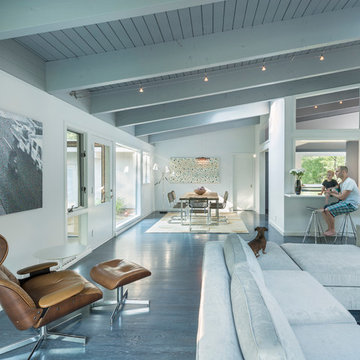
This remodel of a mid century gem is located in the town of Lincoln, MA a hot bed of modernist homes inspired by Gropius’ own house built nearby in the 1940’s. By the time the house was built, modernism had evolved from the Gropius era, to incorporate the rural vibe of Lincoln with spectacular exposed wooden beams and deep overhangs.
The design rejects the traditional New England house with its enclosing wall and inward posture. The low pitched roofs, open floor plan, and large windows openings connect the house to nature to make the most of its rural setting.
Photo by: Nat Rea Photography
2 091 foton på turkost allrum med öppen planlösning
10
