162 foton på turkost allrum
Sortera efter:
Budget
Sortera efter:Populärt i dag
101 - 120 av 162 foton
Artikel 1 av 3
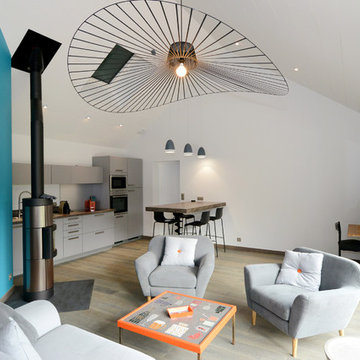
Le client souhaitait créer un habitat indépendant pour les membres de sa famille pendant les séjours de vacances d’été pour cette maison de bord de mer. L’extension a donc été créée sans mur commun, reliée seulement par un chemin abrité afin d’apporter autonomie et intimité à ses occupants. Le garage de cette maison permettra également de ranger du matériel de planchiste.
La construction a été réalisée avec le procédé Biplan, mur composé de deux parois ITE dans laquelle on coule le béton, le projet est donc en isolation extérieure reprenant la volumétrie de la maison existante. Cela a permis une rapidité d’exécution et un résultat thermique performant.
La maison se compose d’une pièce à vivre de 35m², de 2 chambres et d’une salle d’eau. Armand Sarlangue
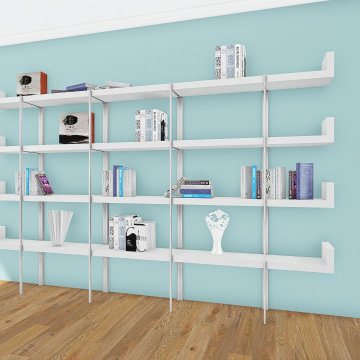
L'angolo del Inspiring Style, Stile stimolante dato dal colore vivace del verde della poltrona in tessuto liscio e dall'albero ornamentale tondo
Bild på ett mellanstort funkis avskilt allrum, med ett bibliotek, blå väggar, mörkt trägolv och orange golv
Bild på ett mellanstort funkis avskilt allrum, med ett bibliotek, blå väggar, mörkt trägolv och orange golv
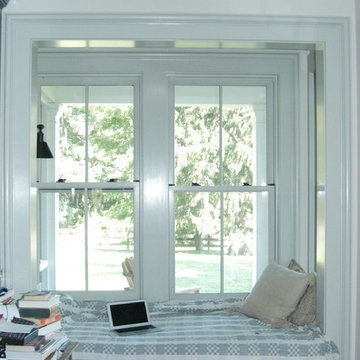
This is the cozy bay window reading nook next to the fireplace in the Family Room.
Idéer för ett lantligt allrum, med grå väggar
Idéer för ett lantligt allrum, med grå väggar
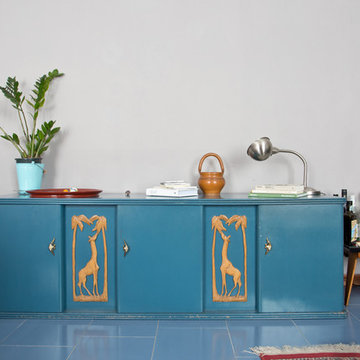
Cristina Cusani © Houzz 2018
Inredning av ett eklektiskt stort avskilt allrum, med ett bibliotek, grå väggar, klinkergolv i keramik och blått golv
Inredning av ett eklektiskt stort avskilt allrum, med ett bibliotek, grå väggar, klinkergolv i keramik och blått golv
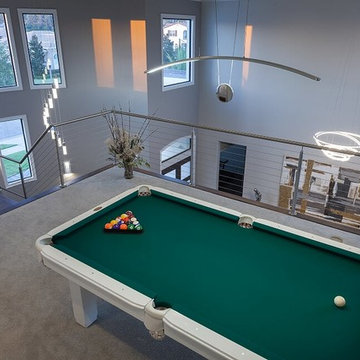
Inredning av ett modernt mellanstort allrum på loftet, med ett spelrum, vita väggar, heltäckningsmatta och grått golv
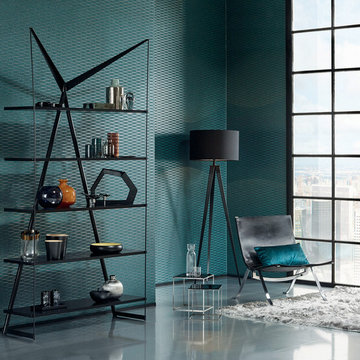
collection Graphite ©Omexco
Embossed eco paper and mica sparkles on non-woven backing - Papier écologique et éclats de mica gaufrés sur support intissé

Dieser smaragdgrüne Ton wird im Glöckner von Notre Dame von der Zigeunerin Esmeralda mit Lila und Cremeweiß kombiniert. Eine temperamentvolle Farbe, die als Wand- und Möbelfarbe sehr kraftvoll wirkt.
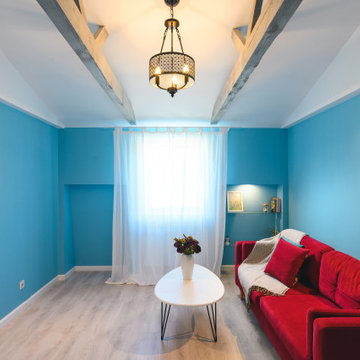
Inredning av ett modernt mellanstort allrum, med ett bibliotek, blå väggar, laminatgolv och grått golv
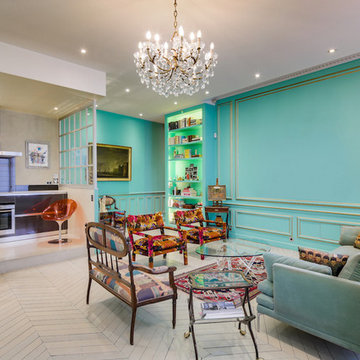
A l'origine deux pièces et un couloir, le double séjour et la cuisine ont été ouverts pour créer une grande pièce à vivre.
Le parquet en point de Hongrie d'origine a été récupéré et peint en gris.
Récupération des boiseries murales.
Gorge lumineuse sous faux plafond laissant les moulures d'origine apparentes.
Sol et crédence de la cuisine en béton ciré.
Mobilier de cuisine, bibliothèque éclairée et meuble HiFi sur mesure
Mobilier chiné.
PHOTO: Harold Asencio
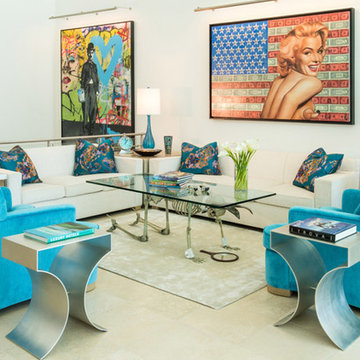
This exquisite contemporary home, built in the late eighties, was completely remodeled to the standards, styling and technology of a new 2015 home. Walls were removed and spaces enlarged. A new linear fireplace with stainless steel shaft and grille enclosure was designed for function, as well as for its sleek and modern vocabulary.
An entirely new entrance door on a pivot hinge was created with added side fenestration. Lighting was updated throughout, with the focus on the client’s one-of-a-kind Hoberman sphere in the living area, which is flooded with various colored lights as it raises, expands and lowers. The master bath was completely gutted and redesigned in an open plan using gorgeous Calacatta marble on floors, shower and countertops. White was the color used on all walls and ceilings to showcase the owners avant-garde collection of 21st Century art, as well as the bright colors used for furnishings. “Barn door” sliding glass panels open the media room to the incredible water view beyond. Palpable, vibrant-colored furniture was custom designed for this home to create a unique and visually integrated interior experience.
Clean and sleek, yet comfortable and fun, this home is a reflection of the incredible taste and style of the client. Most of all, “glamorous” truly embodies the look and feel of this stunning residence.
http://hughesdes.com/portfolio-Sarasota-Contemporary.html
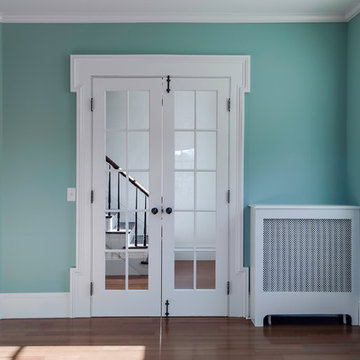
Foto på ett mycket stort maritimt avskilt allrum, med ett musikrum, blå väggar, mellanmörkt trägolv, en standard öppen spis och en spiselkrans i tegelsten
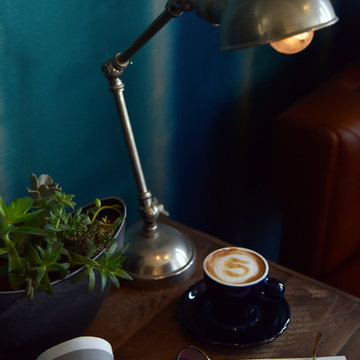
ⒸMasumi Nagashima Design
Bild på ett litet industriellt avskilt allrum, med en hemmabar, blå väggar, plywoodgolv och brunt golv
Bild på ett litet industriellt avskilt allrum, med en hemmabar, blå väggar, plywoodgolv och brunt golv
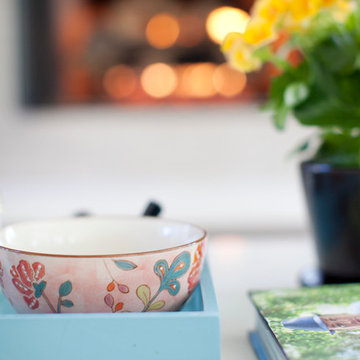
Janis Nicolay
Idéer för ett klassiskt allrum med öppen planlösning, med vita väggar, ljust trägolv och beiget golv
Idéer för ett klassiskt allrum med öppen planlösning, med vita väggar, ljust trägolv och beiget golv
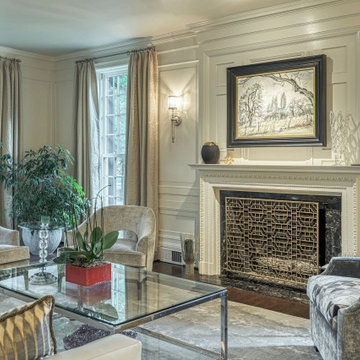
This grand and historic home renovation transformed the structure from the ground up, creating a versatile, multifunctional space. Meticulous planning and creative design brought the client's vision to life, optimizing functionality throughout.
This living room exudes luxury with plush furnishings, inviting seating, and a striking fireplace adorned with art. Open shelving displays curated decor, adding to the room's thoughtful design.
---
Project by Wiles Design Group. Their Cedar Rapids-based design studio serves the entire Midwest, including Iowa City, Dubuque, Davenport, and Waterloo, as well as North Missouri and St. Louis.
For more about Wiles Design Group, see here: https://wilesdesigngroup.com/
To learn more about this project, see here: https://wilesdesigngroup.com/st-louis-historic-home-renovation
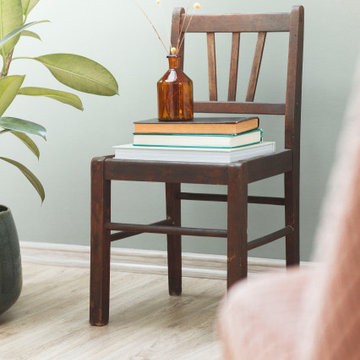
In diesem Wohn- & Essbereich wurden die von der Besitzerin geliebten und über Jahre liebevoll ausgesuchten alten Möbel & Accessoires neu in Szene gesetzt. Neue Polster, gezielt ausgewählte Wandfarben und moderne Elemente rücken diese Lieblingsstücke in ein ganz neues Licht.
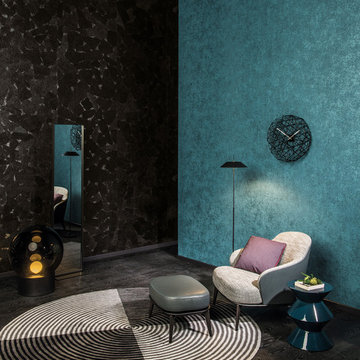
Collection Collages ©Omexco - Collages de papier faits main sur support intissé & fibres textile intisées/handmade paper collages on non-woven backing & non-woven textile wallcovering
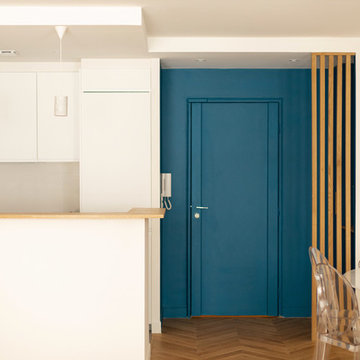
Notre client avait signé pour la rénovation de son appartement mais a malheureusement été muté aux USA avant le début des travaux. Sa maman experte en travaux prend alors le relais.
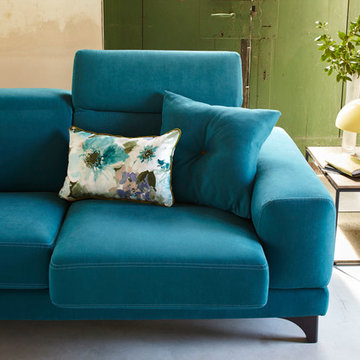
Fotografia Studio Rocci Srl / Claudio Rocci Styling 02 Studio Cucina Dibiesse
Lantlig inredning av ett mycket stort allrum med öppen planlösning
Lantlig inredning av ett mycket stort allrum med öppen planlösning
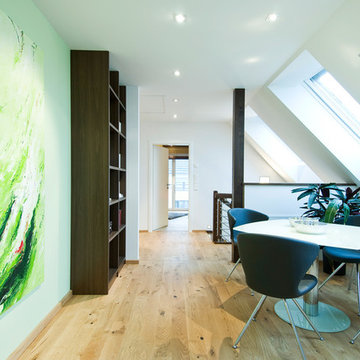
Bild på ett mellanstort funkis allrum med öppen planlösning, med ett bibliotek, vita väggar, mellanmörkt trägolv och brunt golv
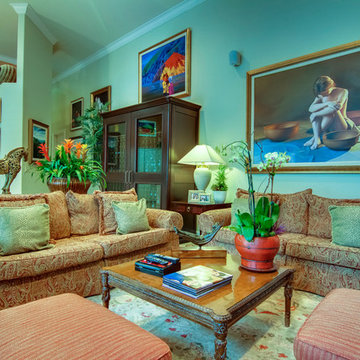
Supreme Scene Lenny Kagan
Idéer för att renovera ett mellanstort vintage allrum med öppen planlösning, med beige väggar och heltäckningsmatta
Idéer för att renovera ett mellanstort vintage allrum med öppen planlösning, med beige väggar och heltäckningsmatta
162 foton på turkost allrum
6