323 foton på turkost arbetsrum, med ett inbyggt skrivbord
Sortera efter:
Budget
Sortera efter:Populärt i dag
61 - 80 av 323 foton
Artikel 1 av 3
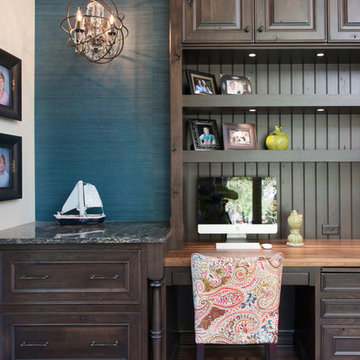
Matt Kocourek
Idéer för att renovera ett mellanstort vintage hemmabibliotek, med blå väggar, mellanmörkt trägolv och ett inbyggt skrivbord
Idéer för att renovera ett mellanstort vintage hemmabibliotek, med blå väggar, mellanmörkt trägolv och ett inbyggt skrivbord
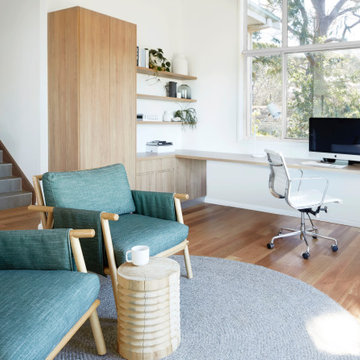
Inredning av ett modernt mellanstort arbetsrum, med vita väggar, mellanmörkt trägolv, ett inbyggt skrivbord och brunt golv
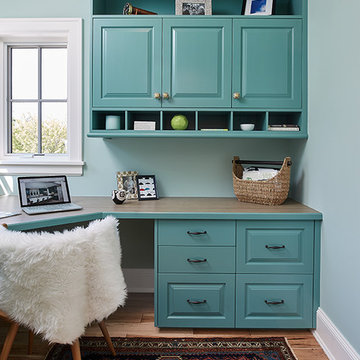
Graced with an abundance of windows, Alexandria’s modern meets traditional exterior boasts stylish stone accents, interesting rooflines and a pillared and welcoming porch. You’ll never lack for style or sunshine in this inspired transitional design perfect for a growing family. The timeless design merges a variety of classic architectural influences and fits perfectly into any neighborhood. A farmhouse feel can be seen in the exterior’s peaked roof, while the shingled accents reference the ever-popular Craftsman style. Inside, an abundance of windows flood the open-plan interior with light. Beyond the custom front door with its eye-catching sidelights is 2,350 square feet of living space on the first level, with a central foyer leading to a large kitchen and walk-in pantry, adjacent 14 by 16-foot hearth room and spacious living room with a natural fireplace. Also featured is a dining area and convenient home management center perfect for keeping your family life organized on the floor plan’s right side and a private study on the left, which lead to two patios, one covered and one open-air. Private spaces are concentrated on the 1,800-square-foot second level, where a large master suite invites relaxation and rest and includes built-ins, a master bath with double vanity and two walk-in closets. Also upstairs is a loft, laundry and two additional family bedrooms as well as 400 square foot of attic storage. The approximately 1,500-square-foot lower level features a 15 by 24-foot family room, a guest bedroom, billiards and refreshment area, and a 15 by 26-foot home theater perfect for movie nights.
Photographer: Ashley Avila Photography
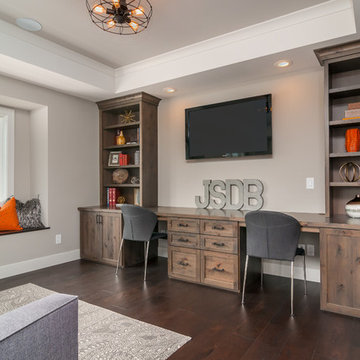
Klassisk inredning av ett stort arbetsrum, med beige väggar, mörkt trägolv, ett inbyggt skrivbord och brunt golv
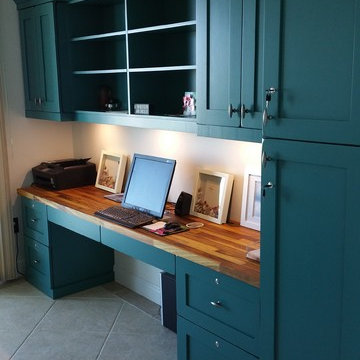
Custom built painted and distressed cabinetry. Iroko wooden top
Foto på ett mellanstort vintage hemmabibliotek, med ett inbyggt skrivbord
Foto på ett mellanstort vintage hemmabibliotek, med ett inbyggt skrivbord
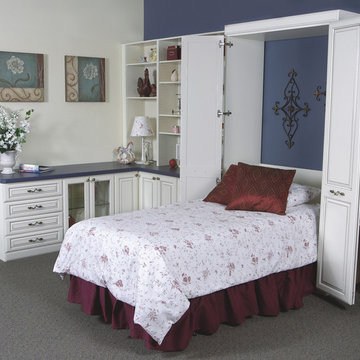
Idéer för ett mellanstort klassiskt hemmabibliotek, med heltäckningsmatta, ett inbyggt skrivbord, grått golv och blå väggar
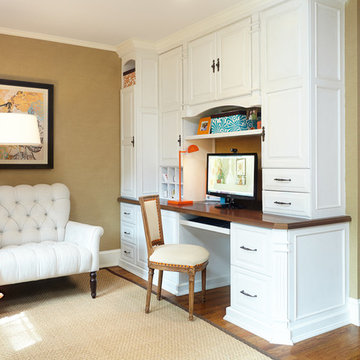
Tim Williams
Bild på ett stort vintage hemmabibliotek, med mellanmörkt trägolv, ett inbyggt skrivbord och bruna väggar
Bild på ett stort vintage hemmabibliotek, med mellanmörkt trägolv, ett inbyggt skrivbord och bruna väggar
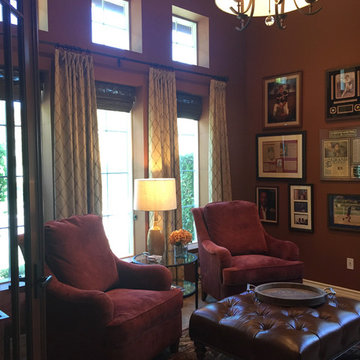
Small office can pack a lot of design impact. The client wanted a space to read and display baseball memorabilia, with a sophisticated flair.
Bild på ett litet vintage arbetsrum, med ett bibliotek, kalkstensgolv, ett inbyggt skrivbord, beiget golv och bruna väggar
Bild på ett litet vintage arbetsrum, med ett bibliotek, kalkstensgolv, ett inbyggt skrivbord, beiget golv och bruna väggar
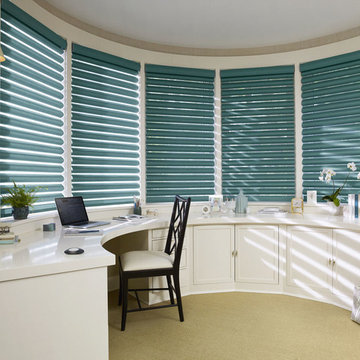
Idéer för mellanstora maritima hemmabibliotek, med grå väggar, heltäckningsmatta och ett inbyggt skrivbord
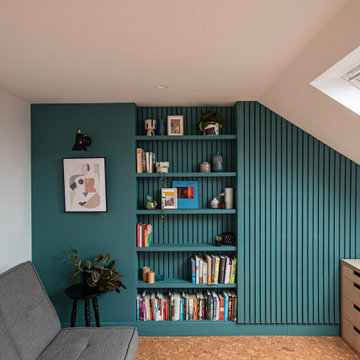
Contemporary home office in loft conversion. This space is designed to be multi-functional as an office space and guest room. The finishes are have been considered for their sustainability and where possible waste or left over materials have been re-used in the design. The flooring is cork and the wall panelling and shelves are made from re-purposed floor boards left over from the ground floor refurbishment.
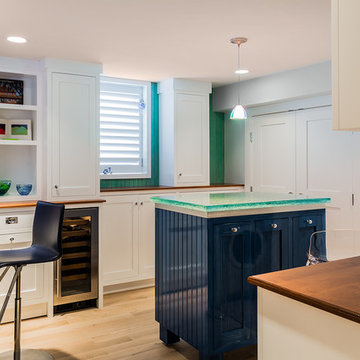
This is a great all over view of the multi-use room. This was once a packed old scary basement with exposed beams, pipes and a large furnace in the center of the room. I was charged with creating a space for the heating system, laundry, office and wine bar. I think it tuned out perfect. The island LED setting is set at green if you scroll you will see it set at violet .
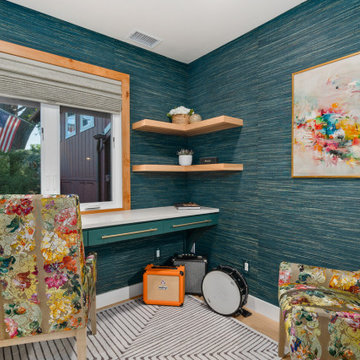
Office and Music Room:
The office was adorned with rich grass cloth, creating a warm and inviting atmosphere.
A custom-made floating desk with custom corbels and Quartzite countertop was installed, along with reading space and floating shelves.
The addition of custom windows and alder window trim enhanced the aesthetic of the room.
The design allowed for versatile use as both an office and a music room.
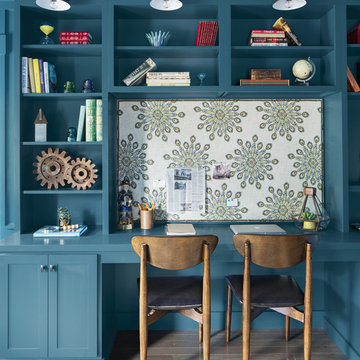
Copyright William Geddes
Bild på ett vintage hemmabibliotek, med blå väggar, ljust trägolv och ett inbyggt skrivbord
Bild på ett vintage hemmabibliotek, med blå väggar, ljust trägolv och ett inbyggt skrivbord
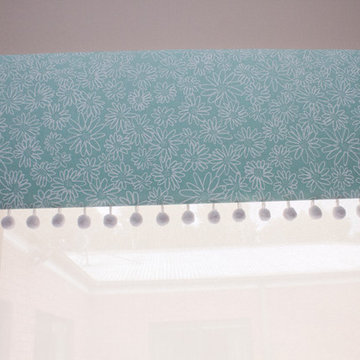
Noeleen McKeag Photography
Bild på ett litet vintage hemmabibliotek, med beige väggar, ljust trägolv och ett inbyggt skrivbord
Bild på ett litet vintage hemmabibliotek, med beige väggar, ljust trägolv och ett inbyggt skrivbord
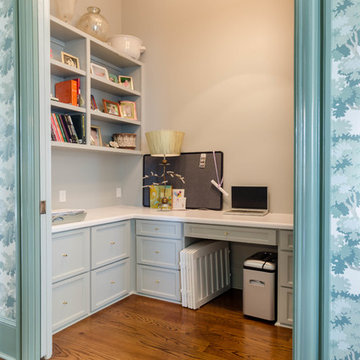
House was built by Hotard General Contracting, Inc. Jefferson Door supplied: exterior doors (custom Sapele mahogany), interior doors (Masonite), windows custom Sapele mahogany windows on the front and (Integrity by Marvin Windows) on the sides and back, columns (HB&G), crown moulding, baseboard and door hardware (Emtek).
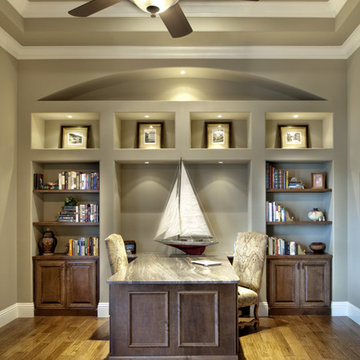
The Sater Design Collection's luxury, Mediterranean home plan "Barletta" (Plan #6964). saterdesign.com
Foto på ett stort medelhavsstil hemmabibliotek, med mellanmörkt trägolv, ett inbyggt skrivbord och grå väggar
Foto på ett stort medelhavsstil hemmabibliotek, med mellanmörkt trägolv, ett inbyggt skrivbord och grå väggar
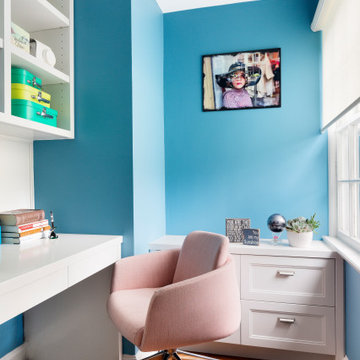
Study Room
Idéer för att renovera ett funkis hemmabibliotek, med blå väggar, mörkt trägolv, ett inbyggt skrivbord och brunt golv
Idéer för att renovera ett funkis hemmabibliotek, med blå väggar, mörkt trägolv, ett inbyggt skrivbord och brunt golv
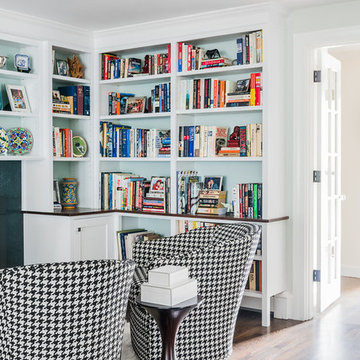
Inredning av ett klassiskt mellanstort arbetsrum, med mörkt trägolv, en standard öppen spis, en spiselkrans i metall, ett inbyggt skrivbord, brunt golv och grå väggar
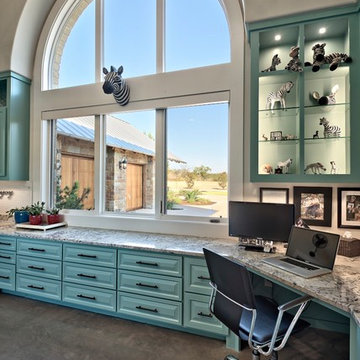
Idéer för ett stort klassiskt arbetsrum, med blå väggar, betonggolv och ett inbyggt skrivbord
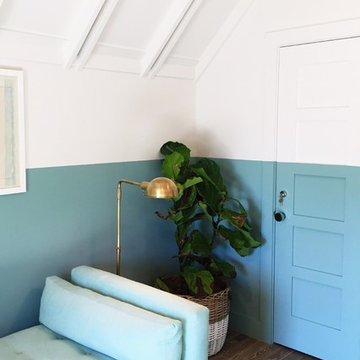
Lower Color: Benjamin Moore Covington Blue HC-138
Upper Color: Benjamin Moore White Dove OC-17
Inspiration för mellanstora eklektiska hemmabibliotek, med flerfärgade väggar, mörkt trägolv och ett inbyggt skrivbord
Inspiration för mellanstora eklektiska hemmabibliotek, med flerfärgade väggar, mörkt trägolv och ett inbyggt skrivbord
323 foton på turkost arbetsrum, med ett inbyggt skrivbord
4