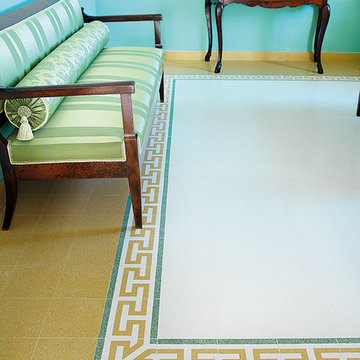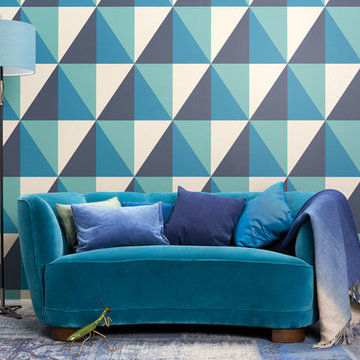274 foton på turkost avskilt allrum
Sortera efter:
Budget
Sortera efter:Populärt i dag
1 - 20 av 274 foton
Artikel 1 av 3

Troy Thies
Bild på ett mellanstort maritimt avskilt allrum, med en väggmonterad TV, vita väggar och ljust trägolv
Bild på ett mellanstort maritimt avskilt allrum, med en väggmonterad TV, vita väggar och ljust trägolv

This large classic family room was thoroughly redesigned into an inviting and cozy environment replete with carefully-appointed artisanal touches from floor to ceiling. Master millwork and an artful blending of color and texture frame a vision for the creation of a timeless sense of warmth within an elegant setting. To achieve this, we added a wall of paneling in green strie and a new waxed pine mantel. A central brass chandelier was positioned both to please the eye and to reign in the scale of this large space. A gilt-finished, crystal-edged mirror over the fireplace, and brown crocodile embossed leather wing chairs blissfully comingle in this enduring design that culminates with a lacquered coral sideboard that cannot but sound a joyful note of surprise, marking this room as unwaveringly unique.Peter Rymwid

The den/lounge provides a perfect place for the evening wind-down. Anchored by a black sectional sofa, the room features a mix of modern elements like the Verner Panton throw and the Eames coffee table, and global elements like the romantic wall-covering of gondolas floating in a sea of lanterns.
Tony Soluri Photography

Inredning av ett klassiskt avskilt allrum, med ett musikrum, blå väggar, mellanmörkt trägolv, en standard öppen spis och brunt golv

We added oak herringbone parquet, a new fire surround, bespoke alcove joinery and antique furniture to the games room of this Isle of Wight holiday home

located just off the kitchen and front entry, the new den is the ideal space for watching television and gathering, with contemporary furniture and modern decor that updates the existing traditional white wood paneling

Photo: Joyelle West
Idéer för att renovera ett mellanstort vintage avskilt allrum, med vita väggar
Idéer för att renovera ett mellanstort vintage avskilt allrum, med vita väggar

Idéer för att renovera ett mellanstort industriellt avskilt allrum, med grå väggar, betonggolv, en väggmonterad TV och grått golv

Ein neues Design für eine charmante Berliner Altbauwohnung: Für dieses Kreuzberger Objekt gestaltete THE INNER HOUSE ein elegantes, farbiges und harmonisches Gesamtkonzept. Wohn- und Schlafzimmer überzeugen nun durch stimmige Farben, welche die Wirkung der vorher ausschließlich weißen Räume komplett verändern. Im Wohnzimmer sind Familienerbstücke harmonisch mit neu erworbenen Möbeln kombiniert, die Gesamtgestaltung lässt den Raum gemütlicher und gleichzeitig größer erscheinen als bisher. Auch das Schlafzimmer erscheint in neuem Licht: Mit warmen Blautönen wurde ein behaglicher Rückzugsort geschaffen. Da das Schlafzimmer zu wenig Platz für ausreichenden Stauraum bietet, wurde ein maßgefertigter Schrank entworfen, der stattdessen die komplette Länge des Flurs nutzt. Ein ausgefeiltes Lichtkonzept trägt zur Stimmung in der gesamten Wohnung bei.
English: https://innerhouse.net/en/portfolio-item/apartment-berlin-iv/
Interior Design & Styling: THE INNER HOUSE
Möbeldesign und Umsetzung: Jenny Orgis, https://salon.io/jenny-orgis
Fotos: © THE INNER HOUSE, Fotograf: Armir Koka, https://www.armirkoka.com

Foto på ett vintage avskilt allrum, med vita väggar, ljust trägolv, en standard öppen spis, en spiselkrans i sten och en inbyggd mediavägg

Idéer för ett mellanstort rustikt avskilt allrum, med ett spelrum, bruna väggar, betonggolv och beiget golv
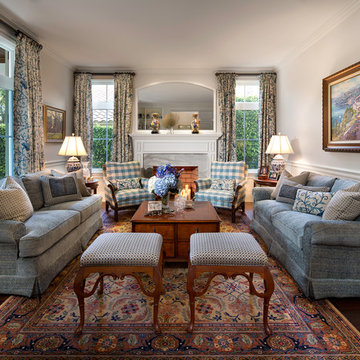
Exempel på ett klassiskt avskilt allrum, med vita väggar, mörkt trägolv och en standard öppen spis
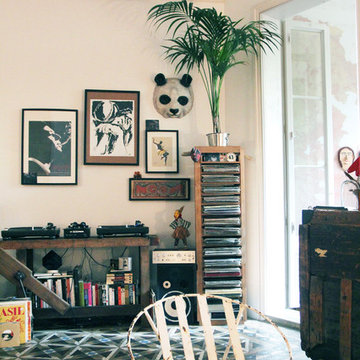
Nicolás Markuerkiaga
Inspiration för mellanstora eklektiska avskilda allrum, med ett bibliotek, vita väggar och klinkergolv i keramik
Inspiration för mellanstora eklektiska avskilda allrum, med ett bibliotek, vita väggar och klinkergolv i keramik
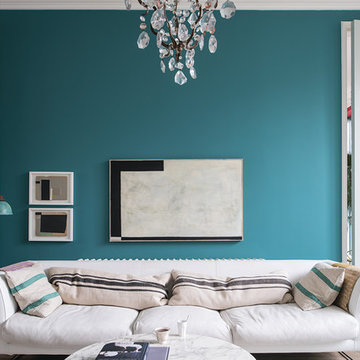
Idéer för ett litet modernt avskilt allrum, med blå väggar, mellanmörkt trägolv och brunt golv

Pak Cheung
This section is a new gable dormer that adds much-needed volume to this attic. The choice of paint color added bright and playful feel to the space. The challenge when adding a dormer is maintaining structural support of the ridge beam. In this case, given the age of the house, finding point loads to support the existing beam would have created unknown conditions and required renovation work on the first and basement levels. The engineer's solution was to create an A-frame girder (see the triangle shape on the top left of photo) supported on existing exterior bearing walls. The new gable dormer is tied into this girder. We installed new hardwood flooring throughout the space. Though the attic had two large existing skylights, to bring in more natural light we added two more skylights—one in the bathroom and one in the hallway. We also installed new recessed lights throughout the entire space and in the bathroom.

Inspiration för ett mellanstort eklektiskt avskilt allrum, med gröna väggar, ljust trägolv, en öppen hörnspis, en spiselkrans i gips, en väggmonterad TV och beiget golv
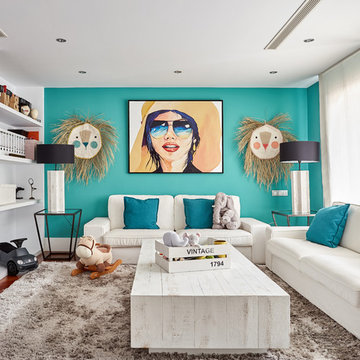
Fotos: Carla Capdevila Baquero
Inspiration för mellanstora eklektiska avskilda allrum, med en inbyggd mediavägg, blå väggar, ett bibliotek, mörkt trägolv och brunt golv
Inspiration för mellanstora eklektiska avskilda allrum, med en inbyggd mediavägg, blå väggar, ett bibliotek, mörkt trägolv och brunt golv
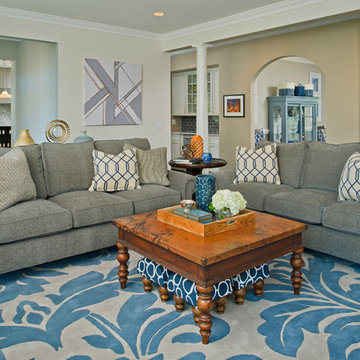
With two three-seat sofas in a cozy gray fabric, we've given the clients plenty of space to comfortably spread out. To define the space and tie its color palette altogether, we chose an oversized blue and cream wool area rug in a whimsical flourished pattern.
274 foton på turkost avskilt allrum
1
