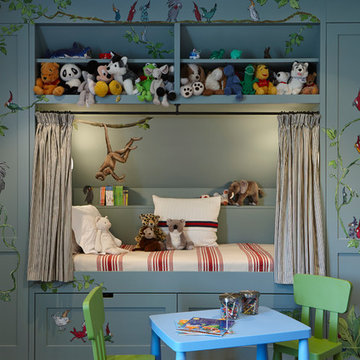Sortera efter:
Budget
Sortera efter:Populärt i dag
21 - 40 av 835 foton
Artikel 1 av 3
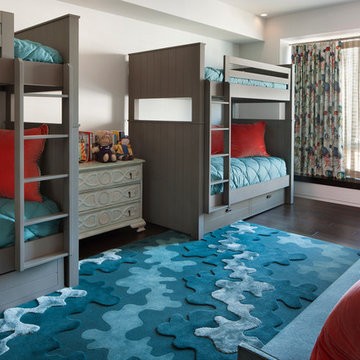
ROOM FOR 8
We created a space for the client's 8 grandchildren could sleep in one room and still have room to play. Each of the bunk beds has a trundle and on the right is a sofa from Resource Furniture that reconfigures to a bunk bed. The draperies from Clarencehouse and the rug from Edward Fields create the feel of being in an aquarium.(ish)
David O. Marlow
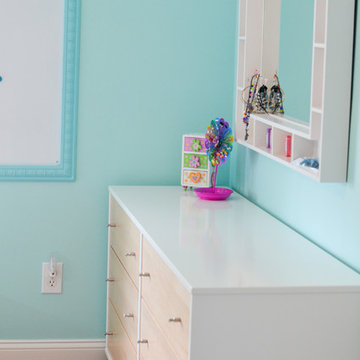
Kate Hart Photography
Exempel på ett mellanstort klassiskt flickrum kombinerat med sovrum och för 4-10-åringar, med blå väggar och mörkt trägolv
Exempel på ett mellanstort klassiskt flickrum kombinerat med sovrum och för 4-10-åringar, med blå väggar och mörkt trägolv
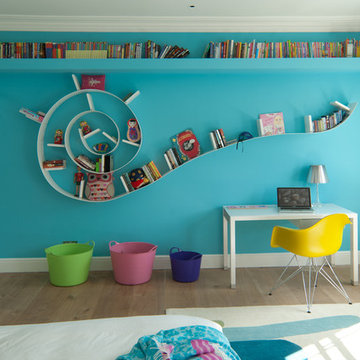
Bild på ett funkis könsneutralt barnrum för 4-10-åringar och kombinerat med skrivbord, med mellanmörkt trägolv och flerfärgade väggar

Joe Coulson photos, renew properties construction
Bild på ett mycket stort lantligt könsneutralt barnrum kombinerat med sovrum och för 4-10-åringar, med heltäckningsmatta och blå väggar
Bild på ett mycket stort lantligt könsneutralt barnrum kombinerat med sovrum och för 4-10-åringar, med heltäckningsmatta och blå väggar

4,945 square foot two-story home, 6 bedrooms, 5 and ½ bathroom plus a secondary family room/teen room. The challenge for the design team of this beautiful New England Traditional home in Brentwood was to find the optimal design for a property with unique topography, the natural contour of this property has 12 feet of elevation fall from the front to the back of the property. Inspired by our client’s goal to create direct connection between the interior living areas and the exterior living spaces/gardens, the solution came with a gradual stepping down of the home design across the largest expanse of the property. With smaller incremental steps from the front property line to the entry door, an additional step down from the entry foyer, additional steps down from a raised exterior loggia and dining area to a slightly elevated lawn and pool area. This subtle approach accomplished a wonderful and fairly undetectable transition which presented a view of the yard immediately upon entry to the home with an expansive experience as one progresses to the rear family great room and morning room…both overlooking and making direct connection to a lush and magnificent yard. In addition, the steps down within the home created higher ceilings and expansive glass onto the yard area beyond the back of the structure. As you will see in the photographs of this home, the family area has a wonderful quality that really sets this home apart…a space that is grand and open, yet warm and comforting. A nice mixture of traditional Cape Cod, with some contemporary accents and a bold use of color…make this new home a bright, fun and comforting environment we are all very proud of. The design team for this home was Architect: P2 Design and Jill Wolff Interiors. Jill Wolff specified the interior finishes as well as furnishings, artwork and accessories.

Idéer för stora rustika könsneutrala barnrum kombinerat med sovrum och för 4-10-åringar, med bruna väggar, grått golv och heltäckningsmatta
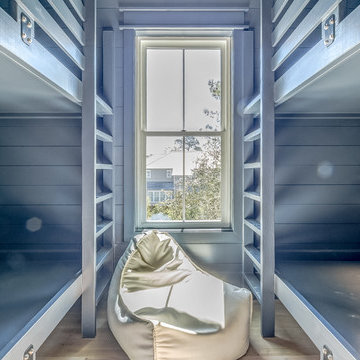
Inspiration för mellanstora maritima könsneutrala barnrum kombinerat med sovrum och för 4-10-åringar, med blå väggar, mellanmörkt trägolv och brunt golv
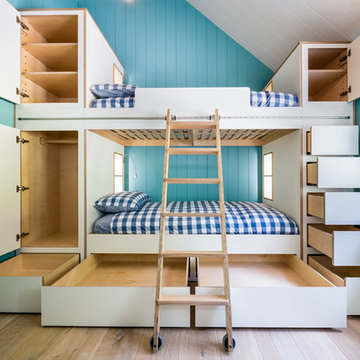
David Brown Photography
Idéer för ett mellanstort nordiskt könsneutralt barnrum kombinerat med sovrum och för 4-10-åringar, med ljust trägolv, beiget golv och blå väggar
Idéer för ett mellanstort nordiskt könsneutralt barnrum kombinerat med sovrum och för 4-10-åringar, med ljust trägolv, beiget golv och blå väggar
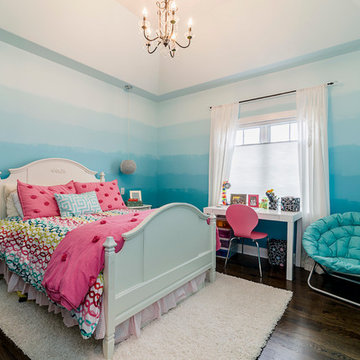
Rolfe Hokanson
Inspiration för mellanstora klassiska flickrum kombinerat med sovrum och för 4-10-åringar, med mörkt trägolv och blå väggar
Inspiration för mellanstora klassiska flickrum kombinerat med sovrum och för 4-10-åringar, med mörkt trägolv och blå väggar
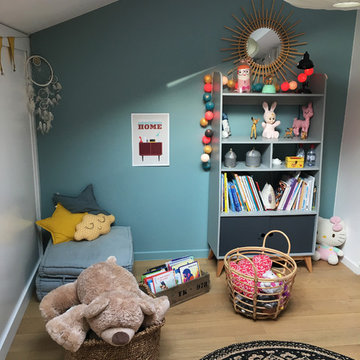
Chambre d'enfant mixte avec lit superposé - Isabelle Le Rest Intérieurs
Foto på ett mellanstort skandinaviskt könsneutralt barnrum kombinerat med sovrum och för 4-10-åringar, med ljust trägolv, beiget golv och blå väggar
Foto på ett mellanstort skandinaviskt könsneutralt barnrum kombinerat med sovrum och för 4-10-åringar, med ljust trägolv, beiget golv och blå väggar
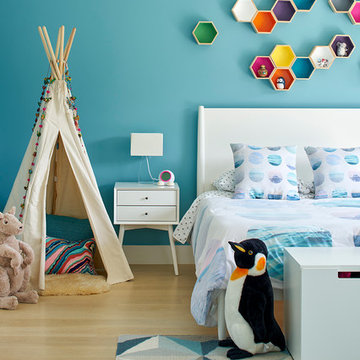
bruce damonte
Foto på ett stort funkis könsneutralt barnrum kombinerat med sovrum och för 4-10-åringar, med blå väggar och ljust trägolv
Foto på ett stort funkis könsneutralt barnrum kombinerat med sovrum och för 4-10-åringar, med blå väggar och ljust trägolv

For small bedrooms the space below can become a child's work desk area. The frame can be encased with curtains for a private play/fort.
Photo Jim Butz & Larry Malvin
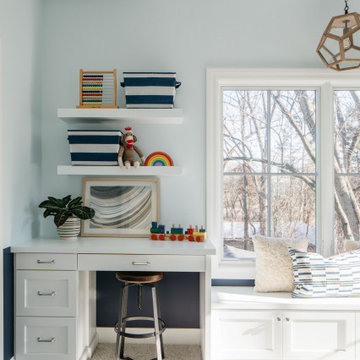
Kids' rooms are always this spotless, right?!??
We wish! Even if this isn’t always reality, we can still set our kids up to be as organized as possible.
One of the best ways to do this is by adding plenty of storage in their rooms. Whether you’re remodeling or building new, it’s never too late to add in some built-ins!
Click the link in our bio to view even more Trim Tech Designs custom built-ins!
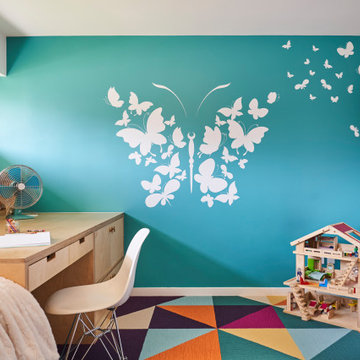
Timeless kid's rooms are possible with clever detailing that can easily be updated without starting from scratch every time. As the kiddos grow up and go through different phases - this custom, built-in bedroom design stays current just by updating the accessories, bedding, and even the carpet tile is easily updated when desired. Simple and bespoke, the Birch Europly built-in includes a twin bed and trundle, a secret library, open shelving, a desk, storage cabinet, and hidden crawl space under the desk.
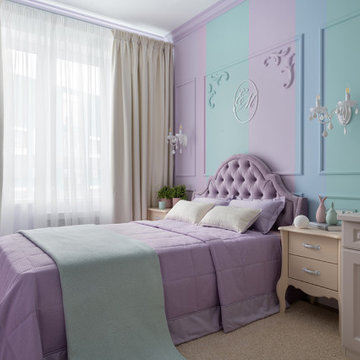
Детская комната для девочки, которая очень любит лиловый цвет
Inspiration för mellanstora moderna flickrum kombinerat med sovrum och för 4-10-åringar, med heltäckningsmatta, beiget golv och flerfärgade väggar
Inspiration för mellanstora moderna flickrum kombinerat med sovrum och för 4-10-åringar, med heltäckningsmatta, beiget golv och flerfärgade väggar
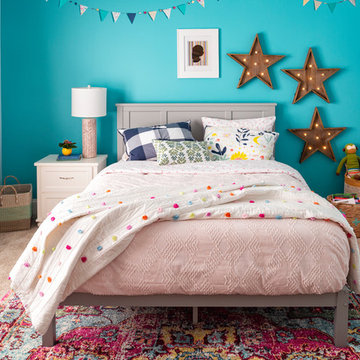
Cati Teague Photography for Gina Sims Designs
Inspiration för maritima flickrum kombinerat med sovrum och för 4-10-åringar, med blå väggar, heltäckningsmatta och beiget golv
Inspiration för maritima flickrum kombinerat med sovrum och för 4-10-åringar, med blå väggar, heltäckningsmatta och beiget golv
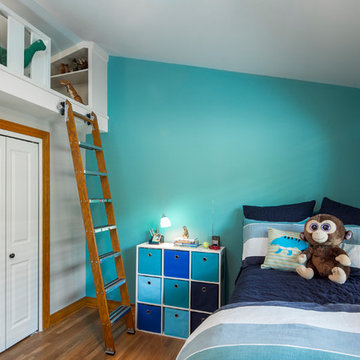
Child's Bedroom
Vaulted ceiling of boy's bedroom allows for a play/sleeping loft above the closet.
At the opposite end of the loft is a door to a secret meeting space/clubhouse above the hall bathroom!
modified library ladder • Benjamin Moore "Gulf Stream" on the walls (flat) • oak floors •
Construction by CG&S Design-Build.
Photography by Tre Dunham, Fine focus Photography

Photo-Jim Westphalen
Modern inredning av ett mellanstort pojkrum kombinerat med sovrum och för 4-10-åringar, med mellanmörkt trägolv, brunt golv och blå väggar
Modern inredning av ett mellanstort pojkrum kombinerat med sovrum och för 4-10-åringar, med mellanmörkt trägolv, brunt golv och blå väggar
835 foton på turkost baby- och barnrum för 4-10-åringar
2



