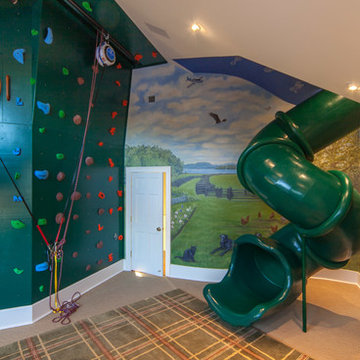Sortera efter:
Budget
Sortera efter:Populärt i dag
61 - 80 av 228 foton
Artikel 1 av 3
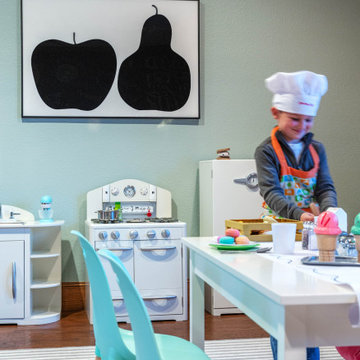
Who says grownups have all the fun? Our client wanted to design a special environment for their children to play, learn, and unwind. Kids can have cute rooms too!
These mini astronauts are big into space… so we upgraded an existing large, open area to let them zoom from one activity to the next. The parents wanted to keep the wood floors and cabinetry. We repainted the walls in a spa green (to calm those little aliens) and gave the ceiling a fresh coat of white paint. We also brought in playful rugs and furniture to add color and function. The window seats received new cushions and pillows which tied the space together. The teepee and art are just added fun points in matching black and white!
Of course, the adults need love too. Mom received a new craft space which is across the playroom. We added white shutters and white walls & trim with a fun pop of pink on the ceiling. The rug is a graphic floral in hues of the spa green (shown in the playroom) with navy and pink (like the ceiling). We added simple white furniture for scrapbooking and crafts with a hit of graphic blue art to complete the space.
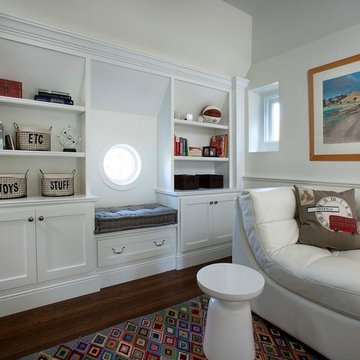
Dino Tonn
Idéer för vintage könsneutrala barnrum kombinerat med lekrum, med vita väggar och mörkt trägolv
Idéer för vintage könsneutrala barnrum kombinerat med lekrum, med vita väggar och mörkt trägolv
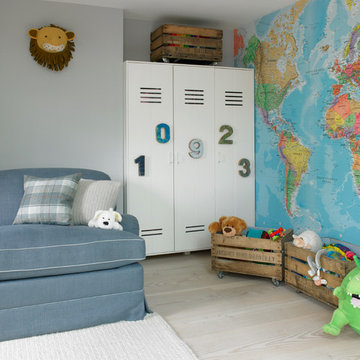
The children's playroom is located off the open-plan living/dining/kitchen area, and can double-up as a guest bedroom.
Photographer: Nick Smith
Bild på ett mellanstort vintage barnrum kombinerat med lekrum, med grå väggar, ljust trägolv och beiget golv
Bild på ett mellanstort vintage barnrum kombinerat med lekrum, med grå väggar, ljust trägolv och beiget golv
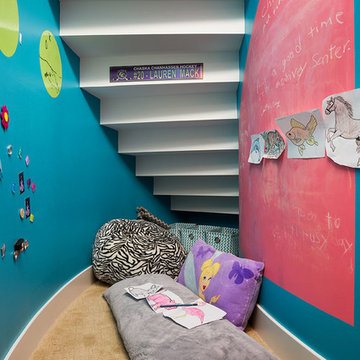
LandMark Photography
Inspiration för ett litet funkis flickrum kombinerat med lekrum och för 4-10-åringar, med flerfärgade väggar och heltäckningsmatta
Inspiration för ett litet funkis flickrum kombinerat med lekrum och för 4-10-åringar, med flerfärgade väggar och heltäckningsmatta
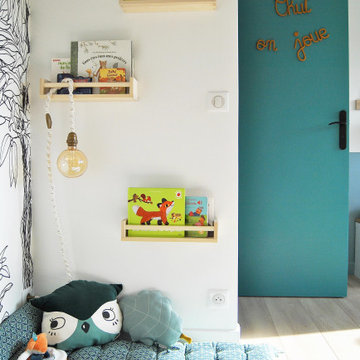
Rénovation complète de cette ancienne chambre en salle de jeux pour enfants :
- bureau évolutif grâce à un plan de travail et des meubles qui peuvent être sur-élevés en ajoutant des pieds
- ancien placard aménagé en petite cabane
- création d'un coin lecture à hauteur d'enfant
- rangements de jeux dans des placards intégrés
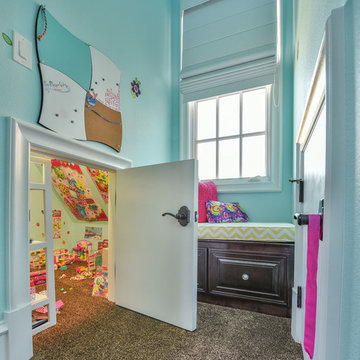
Idéer för ett stort klassiskt flickrum kombinerat med lekrum och för 4-10-åringar, med blå väggar och heltäckningsmatta
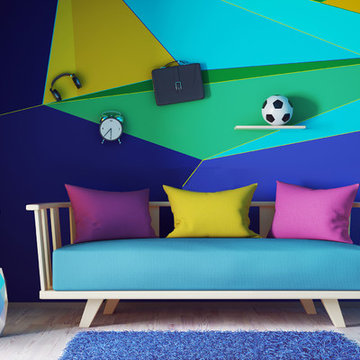
One of the bedroom on the 2nd level of this family condo is kid's room designed for their 5 years old boy. The 250 sq ft room features a colorful wall decals with wall hooks to hang his favorite items. The soft ivory color painted wooden banquette seating with a custom sky blue seat cushion is to extend the creativity of the room.
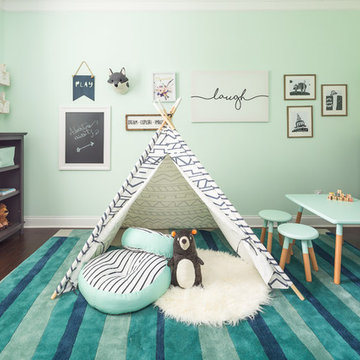
In this project we added paneling to the existing kitchen island and updated lighting, transformed a bonus space into a fun kids play area, added new furnishings and accessories in the main living room. The staircase got a face lift with new bold wallpaper and a family gallery wall. We also finished the upstairs loft with new wall paint, furnishings, and lighting. Bold art and wallpaper make an appearance in these spaces marrying style and function in the complete design.
Photo Credit: Bob Fortner
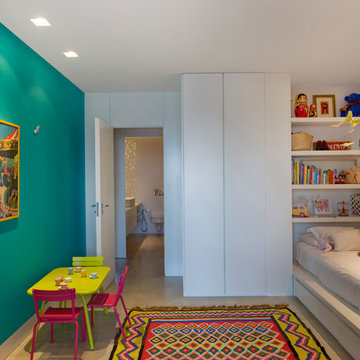
Laurent Brandajs
Inredning av ett medelhavsstil mellanstort könsneutralt barnrum kombinerat med lekrum och för 4-10-åringar, med blå väggar
Inredning av ett medelhavsstil mellanstort könsneutralt barnrum kombinerat med lekrum och för 4-10-åringar, med blå väggar
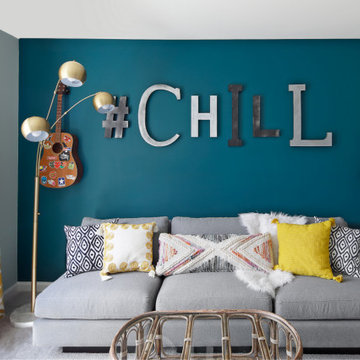
We assisted with building and furnishing this model home.
It was so fun to include a room for kids of all ages to hang out in. They have their own bathroom, comfy seating, a cool vibe that has a music theme, a TV for gamers, and snack bar area.
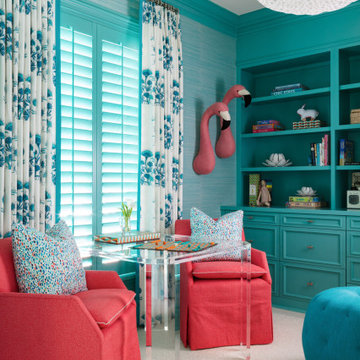
Inredning av ett exotiskt flickrum kombinerat med lekrum och för 4-10-åringar, med gröna väggar och vitt golv
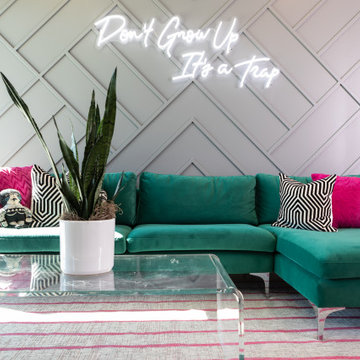
All I wanna do is have some FUN! This kids playroom is the best part of where memories are made
Idéer för att renovera ett mellanstort funkis könsneutralt barnrum kombinerat med lekrum och för 4-10-åringar, med grå väggar, ljust trägolv och beiget golv
Idéer för att renovera ett mellanstort funkis könsneutralt barnrum kombinerat med lekrum och för 4-10-åringar, med grå väggar, ljust trägolv och beiget golv
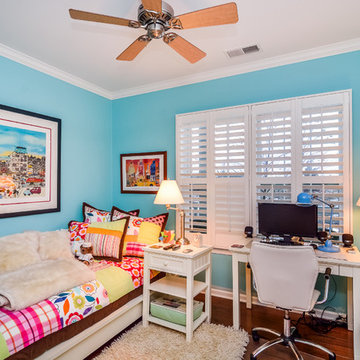
This tropical blue is elegant. fun and lively.the bold colors in the comforter work beautifully with the wall color.
Inspiration för moderna barnrum kombinerat med lekrum, med blå väggar
Inspiration för moderna barnrum kombinerat med lekrum, med blå väggar
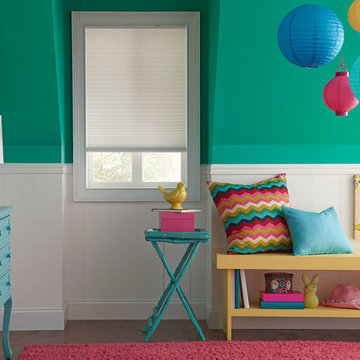
Idéer för att renovera ett mellanstort vintage flickrum kombinerat med lekrum och för 4-10-åringar, med gröna väggar och mörkt trägolv
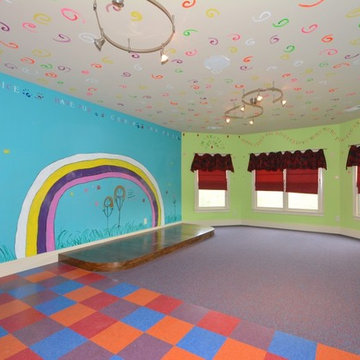
Huge playroom with its own stage upstairs,
Exempel på ett stort modernt könsneutralt barnrum kombinerat med lekrum och för 4-10-åringar, med flerfärgade väggar
Exempel på ett stort modernt könsneutralt barnrum kombinerat med lekrum och för 4-10-åringar, med flerfärgade väggar
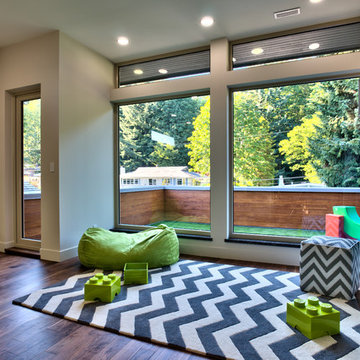
Idéer för ett modernt könsneutralt barnrum kombinerat med lekrum, med beige väggar och mörkt trägolv
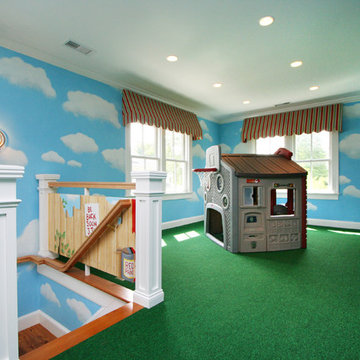
A kid's paradise! Bright blue walls painted with puffy clouds; striped, awning-style window coverings; carpeting the color of green grass; and a staircase enclosure that replicates the walls of a kid's clubhouse all create the feeling of playing outside.
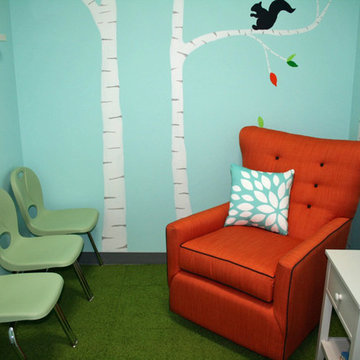
Children’s waiting room interior design project at Princeton University. I was beyond thrilled when contacted by a team of scientists ( psychologists and neurologists ) at Princeton University. This group of professors and graduate students from the Turk-Brown Laboratory are conducting research on the infant’s brain by using functional magnetic resonance imaging (or fMRI), to see how they learn, remember and think. My job was to turn a tiny 7’x10′ windowless study room into an inviting but not too “clinical” waiting room for the mothers or fathers and siblings of the babies being studied.
We needed to ensure a comfortable place for parents to rock and feed their babies while waiting their turn to go back to the laboratory, as well as a place to change the babies if needed. We wanted to stock some shelves with good books and while the room looks complete, we’re still sourcing something interactive to mount to the wall to help entertain toddlers who want something more active than reading or building blocks.
Since there are no windows, I wanted to bring the outdoors inside. Princeton University‘s colors are orange, gray and black and the history behind those colors is very interesting. It seems there are a lot of squirrels on campus and these colors were selected for the three colors of squirrels often seem scampering around the university grounds. The orange squirrels are now extinct, but the gray and black squirrels are abundant, as I found when touring the campus with my son on installation day. Therefore we wanted to reflect this history in the room and decided to paint silhouettes of squirrels in these three colors throughout the room.
While the ceilings are 10′ high in this tiny room, they’re very drab and boring. Given that it’s a drop ceiling, we can’t paint it a fun color as I typically do in my nurseries and kids’ rooms. To distract from the ugly ceiling, I contacted My Custom Creation through their Etsy shop and commissioned them to create a custom butterfly mobile to suspend from the ceiling to create a swath of butterflies moving across the room. Their customer service was impeccable and the end product was exactly what we wanted!
The flooring in the space was simply coated concrete so I decided to use Flor carpet tiles to give it warmth and a grass-like appeal. These tiles are super easy to install and can easily be removed without any residual on the floor. I’ll be using them more often for sure!
See more photos of our commercial interior design job below and contact us if you need a unique space designed for children. We don’t just design nurseries and bedrooms! We’re game for anything!
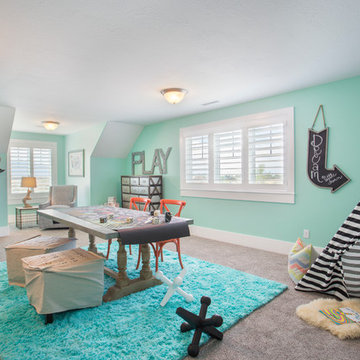
Nick Bayless
Inspiration för ett stort maritimt könsneutralt barnrum kombinerat med lekrum och för 4-10-åringar, med heltäckningsmatta och blå väggar
Inspiration för ett stort maritimt könsneutralt barnrum kombinerat med lekrum och för 4-10-åringar, med heltäckningsmatta och blå väggar
228 foton på turkost baby- och barnrum kombinerat med lekrum
4


