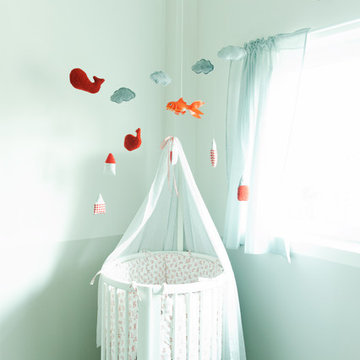575 foton på turkost baby- och barnrum
Sortera efter:Populärt i dag
161 - 180 av 575 foton
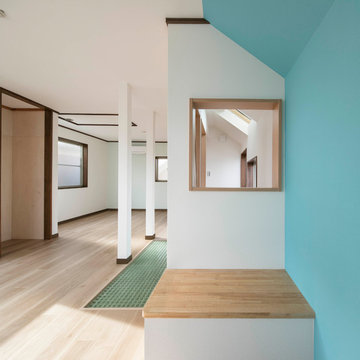
光と風のリノベーション住宅 Design by OginoTakamitsu Atelier
Exempel på ett litet nordiskt könsneutralt barnrum kombinerat med lekrum och för 4-10-åringar, med blå väggar, ljust trägolv och beiget golv
Exempel på ett litet nordiskt könsneutralt barnrum kombinerat med lekrum och för 4-10-åringar, med blå väggar, ljust trägolv och beiget golv
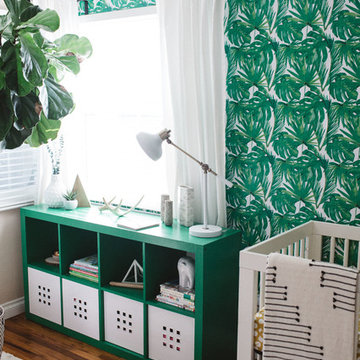
Taylor Cole Photography
Idéer för mellanstora eklektiska könsneutrala babyrum, med beige väggar och mellanmörkt trägolv
Idéer för mellanstora eklektiska könsneutrala babyrum, med beige väggar och mellanmörkt trägolv
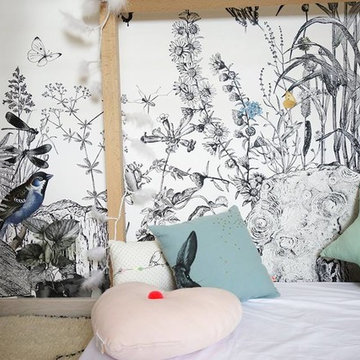
Foto på ett skandinaviskt flickrum för 4-10-åringar, med ljust trägolv, vita väggar och beiget golv
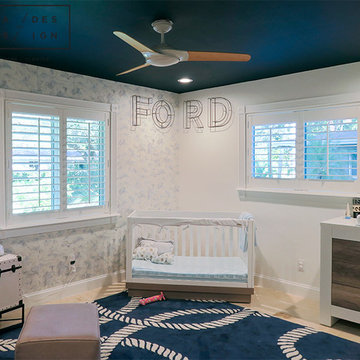
White Hunter Douglas Hardwood Heritance Shutters
Inspiration för stora babyrum, med flerfärgade väggar
Inspiration för stora babyrum, med flerfärgade väggar
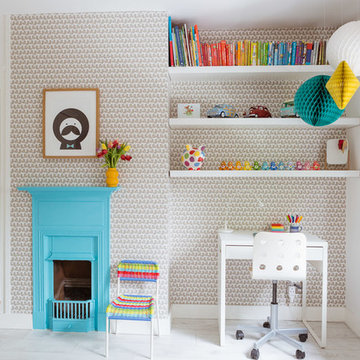
Paul Craig Photography
Bild på ett mellanstort skandinaviskt könsneutralt barnrum för 4-10-åringar och kombinerat med skrivbord, med vita väggar, laminatgolv och vitt golv
Bild på ett mellanstort skandinaviskt könsneutralt barnrum för 4-10-åringar och kombinerat med skrivbord, med vita väggar, laminatgolv och vitt golv
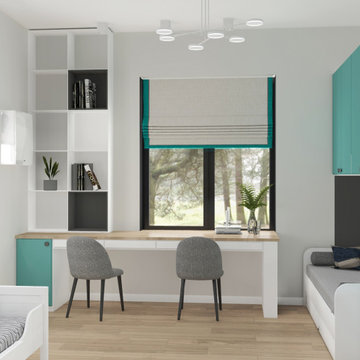
Inspiration för mellanstora könsneutrala barnrum kombinerat med skrivbord och för 4-10-åringar, med grå väggar, laminatgolv och beiget golv
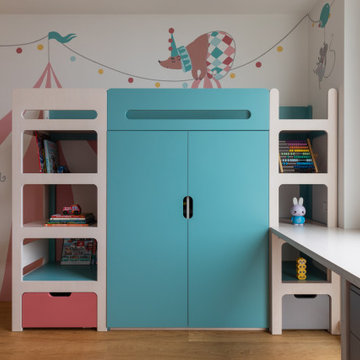
Inspiration för ett mellanstort funkis könsneutralt barnrum kombinerat med sovrum och för 4-10-åringar, med flerfärgade väggar, ljust trägolv och beiget golv
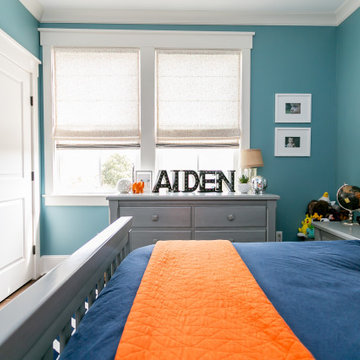
Their son whom the store is named after, is a representation of him growing up to “big boy” status. They converted his crib to a full bed and then decorated around it with more of a grown up feel. Some of her original nursery selections still grace the walls and surfaces…. a nice way to remanence the early years.
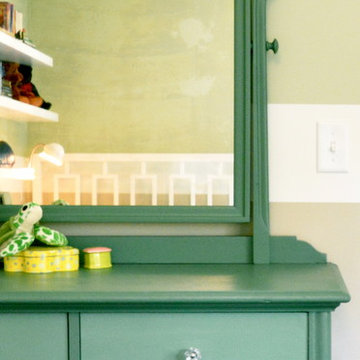
For an 11-year-old moving across the country and starting middle school, a great new room can mean a haven and hideout. She said she dug green, and we went with that and arrived here: a funky mix of old and new, lots of space for books, and a cozy place to read. She loves it, and we designed it to grow up with her.
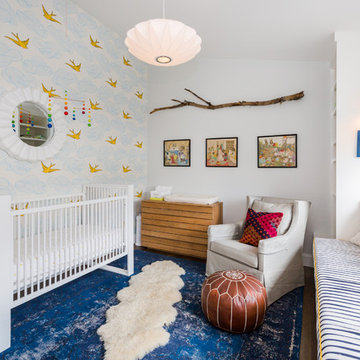
a baby nursery with a nelson pendant, and custom window seat, etc
Inspiration för ett mellanstort vintage babyrum, med vita väggar, mörkt trägolv och brunt golv
Inspiration för ett mellanstort vintage babyrum, med vita väggar, mörkt trägolv och brunt golv
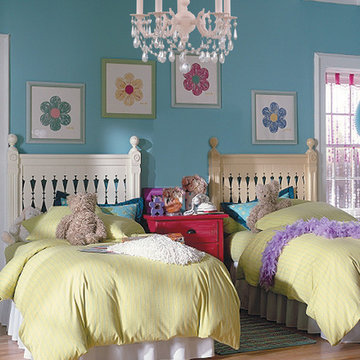
Paris Flea Market Collection offers casual yet elegant, whimsical and chic wall sconces and semi flush mounts.
Measurements and Information:
Width: 14"
Height: 15" adjustable to 87" overall
Includes 6' Chain
Supplied with 10' electrical wire
Approximate hanging weight: 10 pounds
Finish: Blush
Crystal: Hand Polished
5 Lights
Accommodates 5 x 60 watt (max.) candelabra base bulbs
Safety Rating: UL and CUL listed
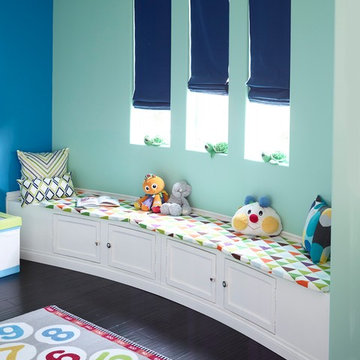
Designed by Robin Wilson Home
Childs playroom designed to convert to study space in future.
Photo credit: Matt Armendariz
Idéer för ett mellanstort modernt könsneutralt barnrum kombinerat med lekrum och för 4-10-åringar, med flerfärgade väggar
Idéer för ett mellanstort modernt könsneutralt barnrum kombinerat med lekrum och för 4-10-åringar, med flerfärgade väggar
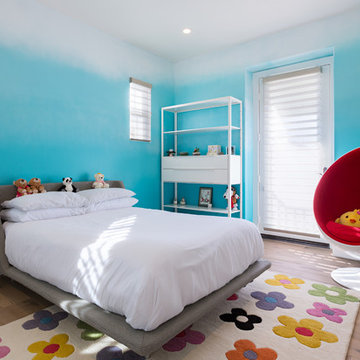
CHIBI MOKU
Inspiration för mellanstora moderna barnrum, med flerfärgade väggar och ljust trägolv
Inspiration för mellanstora moderna barnrum, med flerfärgade väggar och ljust trägolv
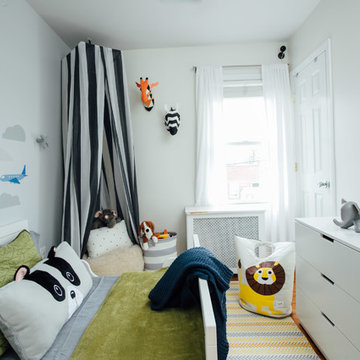
Idéer för ett litet modernt barnrum kombinerat med sovrum, med grå väggar, mörkt trägolv och brunt golv
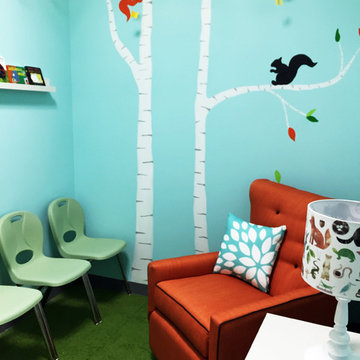
Children’s waiting room interior design project at Princeton University. I was beyond thrilled when contacted by a team of scientists ( psychologists and neurologists ) at Princeton University. This group of professors and graduate students from the Turk-Brown Laboratory are conducting research on the infant’s brain by using functional magnetic resonance imaging (or fMRI), to see how they learn, remember and think. My job was to turn a tiny 7’x10′ windowless study room into an inviting but not too “clinical” waiting room for the mothers or fathers and siblings of the babies being studied.
We needed to ensure a comfortable place for parents to rock and feed their babies while waiting their turn to go back to the laboratory, as well as a place to change the babies if needed. We wanted to stock some shelves with good books and while the room looks complete, we’re still sourcing something interactive to mount to the wall to help entertain toddlers who want something more active than reading or building blocks.
Since there are no windows, I wanted to bring the outdoors inside. Princeton University‘s colors are orange, gray and black and the history behind those colors is very interesting. It seems there are a lot of squirrels on campus and these colors were selected for the three colors of squirrels often seem scampering around the university grounds. The orange squirrels are now extinct, but the gray and black squirrels are abundant, as I found when touring the campus with my son on installation day. Therefore we wanted to reflect this history in the room and decided to paint silhouettes of squirrels in these three colors throughout the room.
While the ceilings are 10′ high in this tiny room, they’re very drab and boring. Given that it’s a drop ceiling, we can’t paint it a fun color as I typically do in my nurseries and kids’ rooms. To distract from the ugly ceiling, I contacted My Custom Creation through their Etsy shop and commissioned them to create a custom butterfly mobile to suspend from the ceiling to create a swath of butterflies moving across the room. Their customer service was impeccable and the end product was exactly what we wanted!
The flooring in the space was simply coated concrete so I decided to use Flor carpet tiles to give it warmth and a grass-like appeal. These tiles are super easy to install and can easily be removed without any residual on the floor. I’ll be using them more often for sure!
See more photos of our commercial interior design job below and contact us if you need a unique space designed for children. We don’t just design nurseries and bedrooms! We’re game for anything!
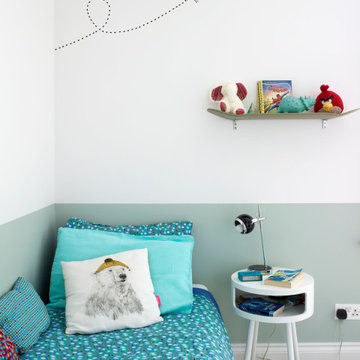
Photo Rachael Smith
Inredning av ett modernt mellanstort könsneutralt tonårsrum kombinerat med sovrum, med blå väggar, ljust trägolv och beiget golv
Inredning av ett modernt mellanstort könsneutralt tonårsrum kombinerat med sovrum, med blå väggar, ljust trägolv och beiget golv
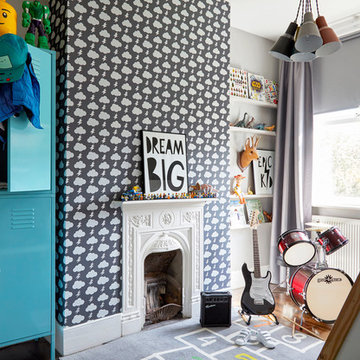
Anna Stathaki
Bild på ett litet funkis pojkrum kombinerat med sovrum och för 4-10-åringar, med grå väggar, mellanmörkt trägolv och brunt golv
Bild på ett litet funkis pojkrum kombinerat med sovrum och för 4-10-åringar, med grå väggar, mellanmörkt trägolv och brunt golv
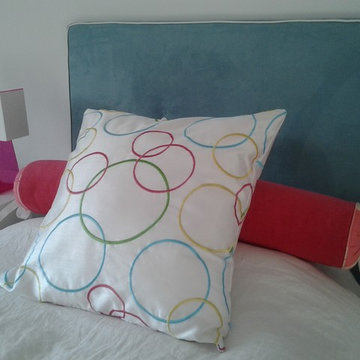
Idéer för mellanstora funkis flickrum kombinerat med sovrum och för 4-10-åringar, med vita väggar och mörkt trägolv
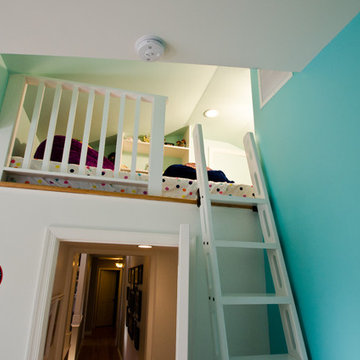
David Merrick
Klassisk inredning av ett mellanstort barnrum kombinerat med sovrum, med blå väggar och mellanmörkt trägolv
Klassisk inredning av ett mellanstort barnrum kombinerat med sovrum, med blå väggar och mellanmörkt trägolv
575 foton på turkost baby- och barnrum
9
