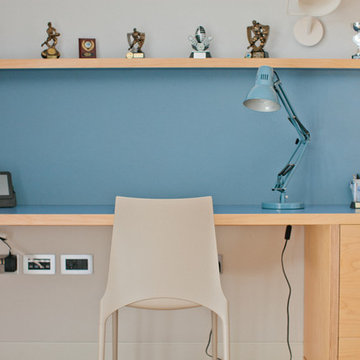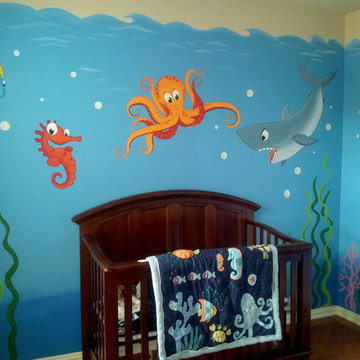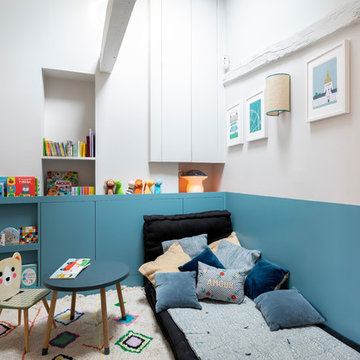Sortera efter:
Budget
Sortera efter:Populärt i dag
101 - 120 av 473 foton
Artikel 1 av 3
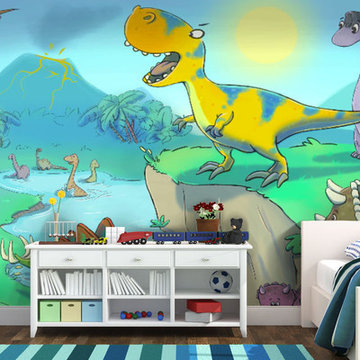
Inspiration för mellanstora moderna pojkrum kombinerat med sovrum och för 4-10-åringar
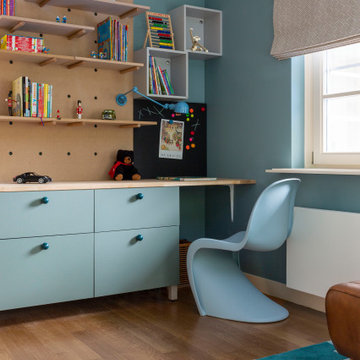
A playful and fun challenge to design the bedrooms for two adventurous young boys.
The brief was to create timeless and transitional spaces which complimented the boys’ personalities - where they could play and do their homework - but also aligned with the parents’ own sense of style. In both rooms, we incorporated plenty of storage space with the addition of shelves and a playful peg storage system to display their favourite toys, medals and trophies.
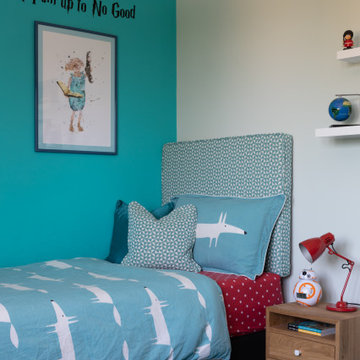
A fun, colourful boys bedroom scheme with harry potter themed artwork.
Bild på ett mellanstort funkis pojkrum kombinerat med sovrum och för 4-10-åringar, med blå väggar, heltäckningsmatta och blått golv
Bild på ett mellanstort funkis pojkrum kombinerat med sovrum och för 4-10-åringar, med blå väggar, heltäckningsmatta och blått golv
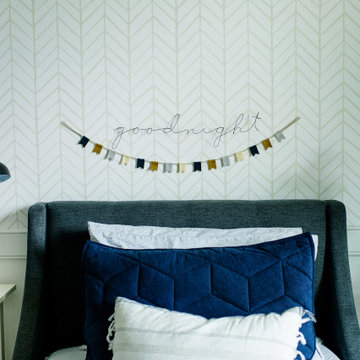
Exempel på ett modernt pojkrum kombinerat med sovrum, med heltäckningsmatta, grått golv och vita väggar

Foto på ett eklektiskt barnrum kombinerat med sovrum, med flerfärgade väggar, ljust trägolv och beiget golv
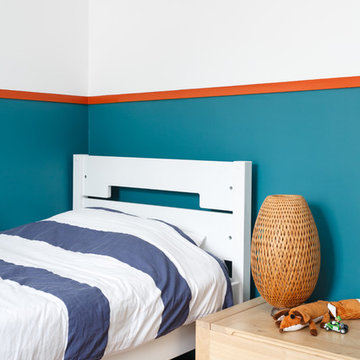
Inredning av ett modernt barnrum kombinerat med sovrum, med flerfärgade väggar och mellanmörkt trägolv
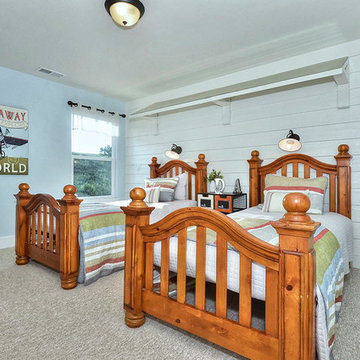
Boys room with aviation theme. Galvanized metal awning over beds
Idéer för ett mellanstort amerikanskt pojkrum kombinerat med sovrum och för 4-10-åringar, med blå väggar och heltäckningsmatta
Idéer för ett mellanstort amerikanskt pojkrum kombinerat med sovrum och för 4-10-åringar, med blå väggar och heltäckningsmatta
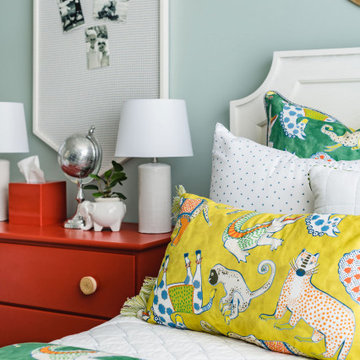
Eklektisk inredning av ett mellanstort pojkrum kombinerat med sovrum och för 4-10-åringar, med gröna väggar, heltäckningsmatta och grått golv
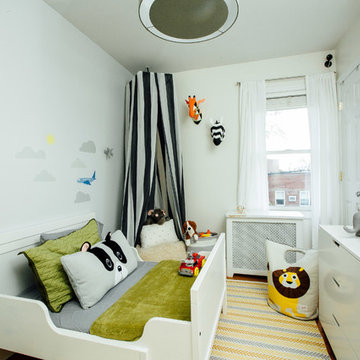
Exempel på ett litet modernt barnrum kombinerat med sovrum, med grå väggar, mörkt trägolv och brunt golv
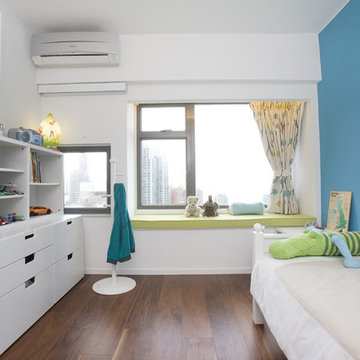
With a design brief to minimize clutter and maximize space, the flat is designed with clean lines and a simple color palette, which creates a perfect backdrop for the owner’s artwork collections.
Unconventional design and layout creates an extraordinary space for a study in a trapezoid-shaped living room. Wood is used extensively to foster a welcoming warmth in the home.
Indirect lighting design, such light troughs helps to achieve a minimalistic look, making the flat looks more spacious. An accent color in each bedroom is adopted to help bring out its distinctive personality and ambience effectively.
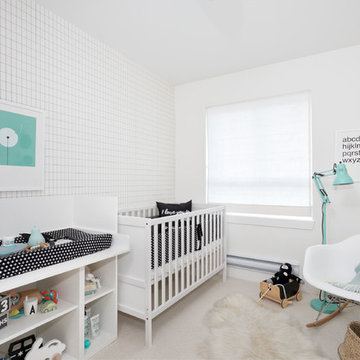
Kristen McGaughey
Idéer för ett litet minimalistiskt babyrum, med vita väggar, heltäckningsmatta och beiget golv
Idéer för ett litet minimalistiskt babyrum, med vita väggar, heltäckningsmatta och beiget golv
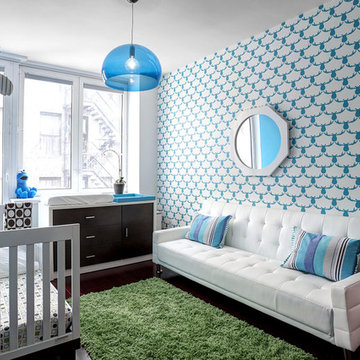
photos by Rebecca McAlpin
Modern inredning av ett mellanstort babyrum, med blå väggar och mörkt trägolv
Modern inredning av ett mellanstort babyrum, med blå väggar och mörkt trägolv
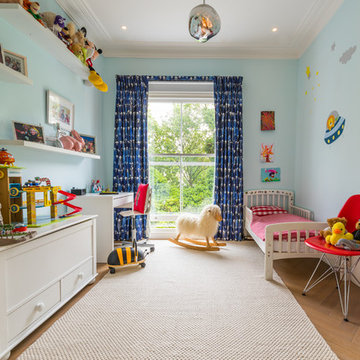
Inspiration för mellanstora klassiska pojkrum för 4-10-åringar, med blå väggar, ljust trägolv och brunt golv
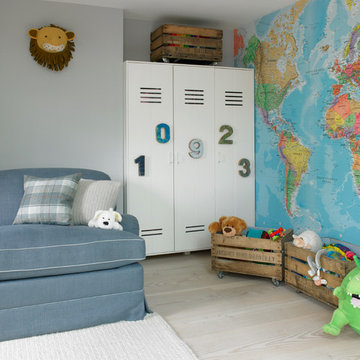
The children's playroom is located off the open-plan living/dining/kitchen area, and can double-up as a guest bedroom.
Photographer: Nick Smith
Bild på ett mellanstort vintage barnrum kombinerat med lekrum, med grå väggar, ljust trägolv och beiget golv
Bild på ett mellanstort vintage barnrum kombinerat med lekrum, med grå väggar, ljust trägolv och beiget golv
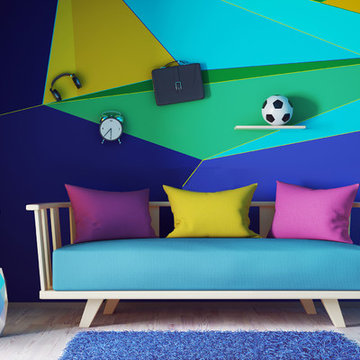
One of the bedroom on the 2nd level of this family condo is kid's room designed for their 5 years old boy. The 250 sq ft room features a colorful wall decals with wall hooks to hang his favorite items. The soft ivory color painted wooden banquette seating with a custom sky blue seat cushion is to extend the creativity of the room.
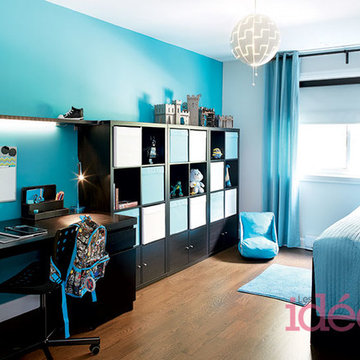
LES IDÉES de ma MAISON – MAI-2016
Project by: TOC design & construction inc. Tania Scardellato
Pictures by: TVA Publications | Yves Lefebvre
Story By: Emmanuelle Mozayan-Verschaeve
Tania de TOC design a choisi un mobilier foncé qui convient aussi bien à un garçonnet qu’à un ado. «Avec cette base, on met la couleur qu’on veut. Le jeune garçon souhaitait du turquoise. On a donc fait un mur accent et choisi des accessoires de cette teinte.»
Info shopping
Mobilier, literie, rideaux, luminaire et accessoires: IKEA
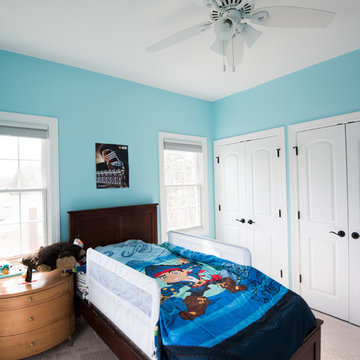
Design Services Provided - Architect was asked to convert this 1950's Split Level Style home into a Traditional Style home with a 2-story height grand entry foyer. The new design includes modern amenities such as a large 'Open Plan' kitchen, a family room, a home office, an oversized garage, spacious bedrooms with large closets, a second floor laundry room and a private master bedroom suite for the owners that includes two walk-in closets and a grand master bathroom with a vaulted ceiling. The Architect presented the new design using Professional 3D Design Software. This approach allowed the Owners to clearly understand the proposed design and secondly, it was beneficial to the Contractors who prepared Preliminary Cost Estimates. The construction duration was nine months and the project was completed in September 2015. The client is thrilled with the end results! We established a wonderful working relationship and a lifetime friendship. I am truly thankful for this opportunity to design this home and work with this client!
473 foton på turkost baby- och barnrum
6


