Sortera efter:
Budget
Sortera efter:Populärt i dag
21 - 40 av 1 060 foton
Artikel 1 av 3

Susie Fougerousse / Rosenberry Rooms
Inredning av ett klassiskt barnrum kombinerat med sovrum, med blå väggar och heltäckningsmatta
Inredning av ett klassiskt barnrum kombinerat med sovrum, med blå väggar och heltäckningsmatta
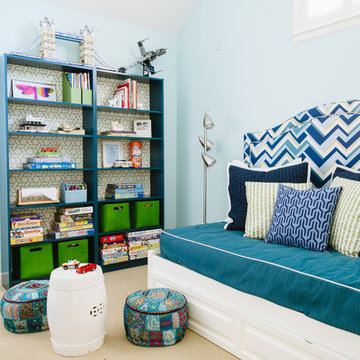
playroom / guest room combo with daybed
photo credit: Jenn Jacobson
Idéer för att renovera ett funkis pojkrum kombinerat med lekrum, med blå väggar och heltäckningsmatta
Idéer för att renovera ett funkis pojkrum kombinerat med lekrum, med blå väggar och heltäckningsmatta
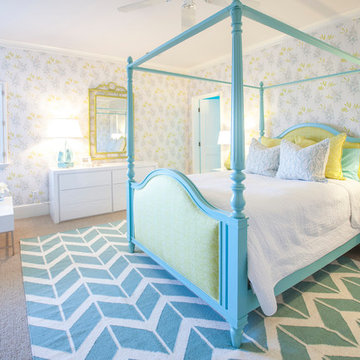
design by beth keim, owner lucy and company, photo by mekenzie france
Inspiration för ett barnrum kombinerat med sovrum, med heltäckningsmatta
Inspiration för ett barnrum kombinerat med sovrum, med heltäckningsmatta

4,945 square foot two-story home, 6 bedrooms, 5 and ½ bathroom plus a secondary family room/teen room. The challenge for the design team of this beautiful New England Traditional home in Brentwood was to find the optimal design for a property with unique topography, the natural contour of this property has 12 feet of elevation fall from the front to the back of the property. Inspired by our client’s goal to create direct connection between the interior living areas and the exterior living spaces/gardens, the solution came with a gradual stepping down of the home design across the largest expanse of the property. With smaller incremental steps from the front property line to the entry door, an additional step down from the entry foyer, additional steps down from a raised exterior loggia and dining area to a slightly elevated lawn and pool area. This subtle approach accomplished a wonderful and fairly undetectable transition which presented a view of the yard immediately upon entry to the home with an expansive experience as one progresses to the rear family great room and morning room…both overlooking and making direct connection to a lush and magnificent yard. In addition, the steps down within the home created higher ceilings and expansive glass onto the yard area beyond the back of the structure. As you will see in the photographs of this home, the family area has a wonderful quality that really sets this home apart…a space that is grand and open, yet warm and comforting. A nice mixture of traditional Cape Cod, with some contemporary accents and a bold use of color…make this new home a bright, fun and comforting environment we are all very proud of. The design team for this home was Architect: P2 Design and Jill Wolff Interiors. Jill Wolff specified the interior finishes as well as furnishings, artwork and accessories.
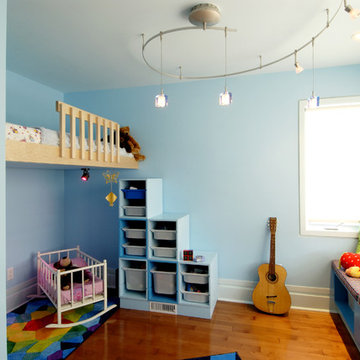
A series of custom elements makes this space a fun and enjoyable for any child.
Exempel på ett modernt barnrum kombinerat med sovrum
Exempel på ett modernt barnrum kombinerat med sovrum
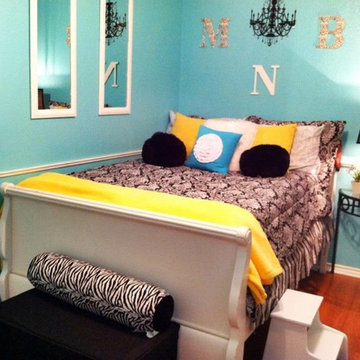
This space was created for a pre-teen who wanted a more chic and elegant space going into her teenage years.
Idéer för vintage barnrum
Idéer för vintage barnrum
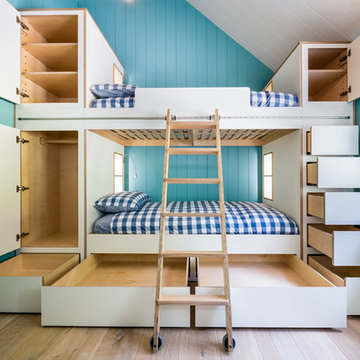
David Brown Photography
Idéer för ett mellanstort nordiskt könsneutralt barnrum kombinerat med sovrum och för 4-10-åringar, med ljust trägolv, beiget golv och blå väggar
Idéer för ett mellanstort nordiskt könsneutralt barnrum kombinerat med sovrum och för 4-10-åringar, med ljust trägolv, beiget golv och blå väggar
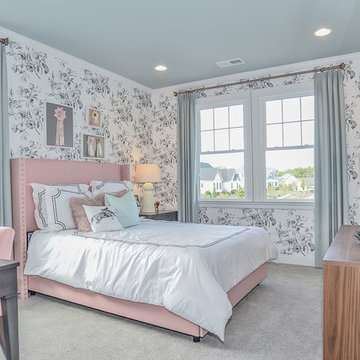
Foto på ett mellanstort vintage barnrum kombinerat med sovrum, med grå väggar och heltäckningsmatta
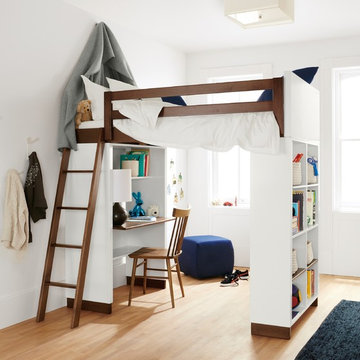
Made by a family-owned company in New York, the Moda loft brings modern, functional design to kids' furniture. It features a clever, space-efficient design with multiple desk and bookcase storage options. Crafted from solid maple and durable MDF, you can choose from wood finishes and an array of bright colors. Our Moda loft beds meet or exceed all U.S. government safety standards, as well as CPSC requirements and ASTM standards.
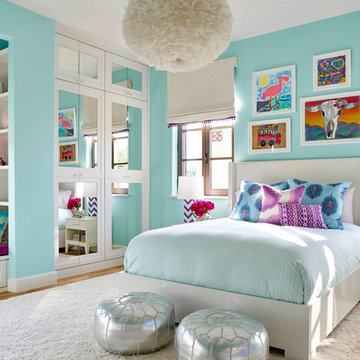
Tatum Brown Custom Homes {Architect: Stocker Hoesterey Montenegro} {Designer: Morgan Farrow Interiors} {Photography: Nathan Schroder}
Idéer för att renovera ett funkis barnrum
Idéer för att renovera ett funkis barnrum
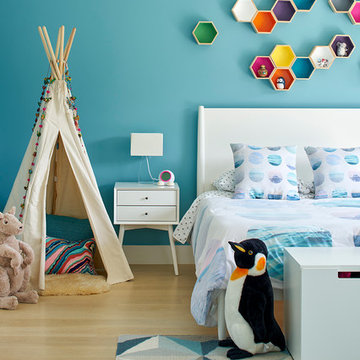
bruce damonte
Foto på ett stort funkis könsneutralt barnrum kombinerat med sovrum och för 4-10-åringar, med blå väggar och ljust trägolv
Foto på ett stort funkis könsneutralt barnrum kombinerat med sovrum och för 4-10-åringar, med blå väggar och ljust trägolv

For small bedrooms the space below can become a child's work desk area. The frame can be encased with curtains for a private play/fort.
Photo Jim Butz & Larry Malvin
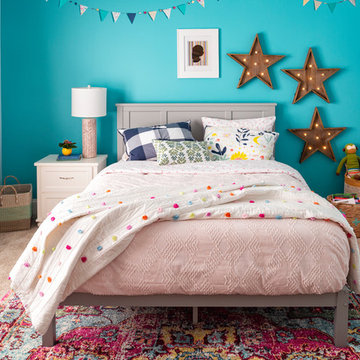
Cati Teague Photography for Gina Sims Designs
Inspiration för maritima flickrum kombinerat med sovrum och för 4-10-åringar, med blå väggar, heltäckningsmatta och beiget golv
Inspiration för maritima flickrum kombinerat med sovrum och för 4-10-åringar, med blå väggar, heltäckningsmatta och beiget golv
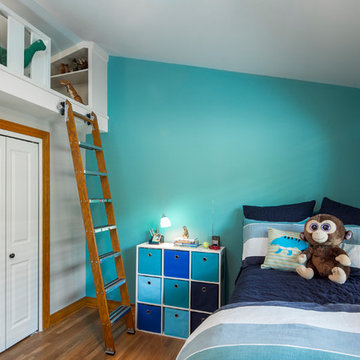
Child's Bedroom
Vaulted ceiling of boy's bedroom allows for a play/sleeping loft above the closet.
At the opposite end of the loft is a door to a secret meeting space/clubhouse above the hall bathroom!
modified library ladder • Benjamin Moore "Gulf Stream" on the walls (flat) • oak floors •
Construction by CG&S Design-Build.
Photography by Tre Dunham, Fine focus Photography
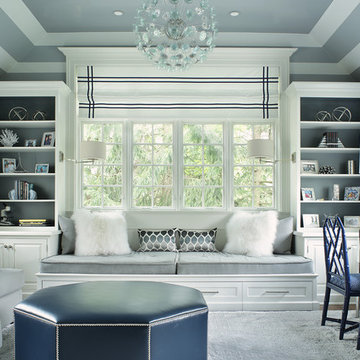
A multi purpose room for the kids. This rooms serves as a hang out space, sleep over room with built in trundle bed, homework space with a custom desk and just a space for kids to get away from it all. Photography by Peter Rymwid.
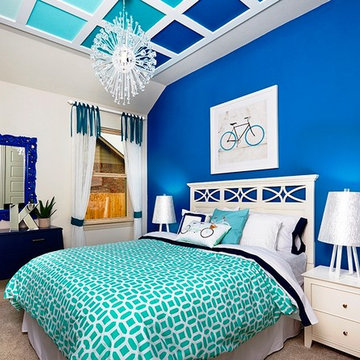
Blues can also be added for a girl’s color; it can take a room’s look in many directions, depending on the shade or shades you use. For this bedroom, they joined blue with turquoise fabrics and white furniture. For a cheery modern look, the ceiling was painted with different shades of blues and a chandelier added to finish the look.
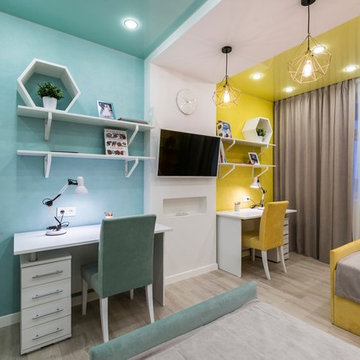
Детские кровати выполнены на заказ, по индивидуальным размерам, специально для этого проекта. Со всех сторон обитые параллоном и обтянутые микровелюром, они очень мягкие, удариться будет просто невозможно. Лежа в кроватях, брату с сестренкой будет удобно смотреть мультфильмы, если, конечно, мама разрешит.
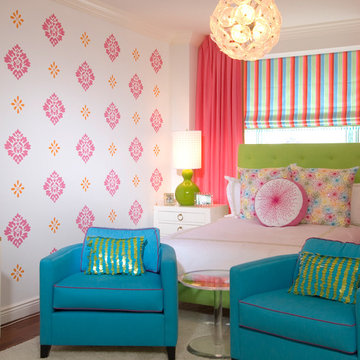
NYC, Real Housewives of NYC
Custom designed wall stencil.
Designer: Rona Landman
Inspiration för mellanstora eklektiska flickrum kombinerat med sovrum, med flerfärgade väggar och mörkt trägolv
Inspiration för mellanstora eklektiska flickrum kombinerat med sovrum, med flerfärgade väggar och mörkt trägolv
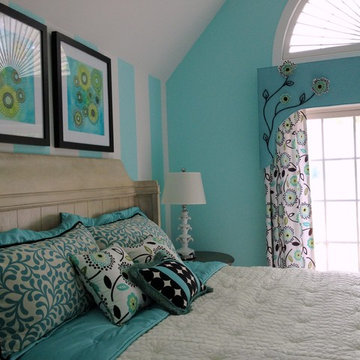
The Pottery Barn sheet set was the inspiration for the teen's room. The aqua paint color, coordinating fabrics and fun art prints tie it all together.
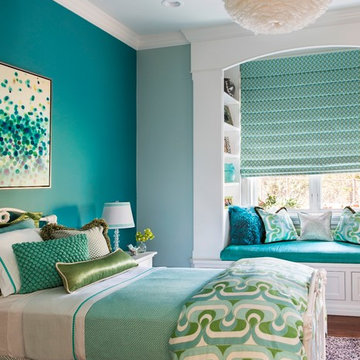
Klassisk inredning av ett mellanstort barnrum kombinerat med sovrum, med blå väggar
1 060 foton på turkost baby- och barnrum
2

