349 foton på turkost badrum, med en dubbeldusch
Sortera efter:
Budget
Sortera efter:Populärt i dag
1 - 20 av 349 foton
Artikel 1 av 3

Klassisk inredning av ett mellanstort en-suite badrum, med skåp i mellenmörkt trä, ett fristående badkar, en dubbeldusch, en toalettstol med hel cisternkåpa, beige kakel, porslinskakel, beige väggar, klinkergolv i porslin, ett undermonterad handfat, granitbänkskiva och luckor med upphöjd panel

Interior Design: Allard + Roberts Interior Design
Construction: K Enterprises
Photography: David Dietrich Photography
Klassisk inredning av ett mellanstort vit vitt en-suite badrum, med skåp i mellenmörkt trä, en dubbeldusch, en toalettstol med separat cisternkåpa, grå kakel, keramikplattor, vita väggar, klinkergolv i keramik, ett undermonterad handfat, bänkskiva i kvarts, grått golv, dusch med gångjärnsdörr och skåp i shakerstil
Klassisk inredning av ett mellanstort vit vitt en-suite badrum, med skåp i mellenmörkt trä, en dubbeldusch, en toalettstol med separat cisternkåpa, grå kakel, keramikplattor, vita väggar, klinkergolv i keramik, ett undermonterad handfat, bänkskiva i kvarts, grått golv, dusch med gångjärnsdörr och skåp i shakerstil

The ensuite is a luxurious space offering all the desired facilities. The warm theme of all rooms echoes in the materials used. The vanity was created from Recycled Messmate with a horizontal grain, complemented by the polished concrete bench top. The walk in double shower creates a real impact, with its black framed glass which again echoes with the framing in the mirrors and shelving.

We gave this rather dated farmhouse some dramatic upgrades that brought together the feminine with the masculine, combining rustic wood with softer elements. In terms of style her tastes leaned toward traditional and elegant and his toward the rustic and outdoorsy. The result was the perfect fit for this family of 4 plus 2 dogs and their very special farmhouse in Ipswich, MA. Character details create a visual statement, showcasing the melding of both rustic and traditional elements without too much formality. The new master suite is one of the most potent examples of the blending of styles. The bath, with white carrara honed marble countertops and backsplash, beaded wainscoting, matching pale green vanities with make-up table offset by the black center cabinet expand function of the space exquisitely while the salvaged rustic beams create an eye-catching contrast that picks up on the earthy tones of the wood. The luxurious walk-in shower drenched in white carrara floor and wall tile replaced the obsolete Jacuzzi tub. Wardrobe care and organization is a joy in the massive walk-in closet complete with custom gliding library ladder to access the additional storage above. The space serves double duty as a peaceful laundry room complete with roll-out ironing center. The cozy reading nook now graces the bay-window-with-a-view and storage abounds with a surplus of built-ins including bookcases and in-home entertainment center. You can’t help but feel pampered the moment you step into this ensuite. The pantry, with its painted barn door, slate floor, custom shelving and black walnut countertop provide much needed storage designed to fit the family’s needs precisely, including a pull out bin for dog food. During this phase of the project, the powder room was relocated and treated to a reclaimed wood vanity with reclaimed white oak countertop along with custom vessel soapstone sink and wide board paneling. Design elements effectively married rustic and traditional styles and the home now has the character to match the country setting and the improved layout and storage the family so desperately needed. And did you see the barn? Photo credit: Eric Roth
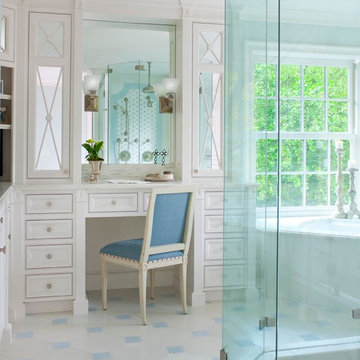
Photos by Dan Piassick
Inredning av ett klassiskt stort en-suite badrum, med luckor med profilerade fronter, vita skåp, marmorbänkskiva, ett undermonterat badkar, en dubbeldusch, stenkakel, blå väggar och marmorgolv
Inredning av ett klassiskt stort en-suite badrum, med luckor med profilerade fronter, vita skåp, marmorbänkskiva, ett undermonterat badkar, en dubbeldusch, stenkakel, blå väggar och marmorgolv
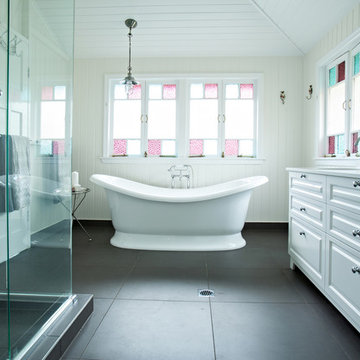
Dean Whitling Photography
Foto på ett vintage badrum, med en dubbeldusch
Foto på ett vintage badrum, med en dubbeldusch

Inredning av ett 50 tals stort brun brunt en-suite badrum, med släta luckor, skåp i mellenmörkt trä, en dubbeldusch, en toalettstol med hel cisternkåpa, vit kakel, keramikplattor, vita väggar, betonggolv, ett fristående handfat, träbänkskiva, blått golv och dusch med gångjärnsdörr

Inspiration för mellanstora lantliga grått badrum för barn, med luckor med infälld panel, gröna skåp, en dubbeldusch, en toalettstol med separat cisternkåpa, grön kakel, perrakottakakel, blå väggar, klinkergolv i keramik, ett undermonterad handfat, marmorbänkskiva, grått golv och dusch med gångjärnsdörr

Modern Bathroom with Skylight.
Townhouse renovation by Ben Herzog.
Photography by Marco Valencia.
Exempel på ett modernt badrum, med ett avlångt handfat, skåp i mörkt trä, en dubbeldusch, en toalettstol med separat cisternkåpa, blå kakel, glaskakel och släta luckor
Exempel på ett modernt badrum, med ett avlångt handfat, skåp i mörkt trä, en dubbeldusch, en toalettstol med separat cisternkåpa, blå kakel, glaskakel och släta luckor

This project was done in historical house from the 1920's and we tried to keep the mid central style with vintage vanity, single sink faucet that coming out from the wall, the same for the rain fall shower head valves. the shower was wide enough to have two showers, one on each side with two shampoo niches. we had enough space to add free standing tub with vintage style faucet and sprayer.
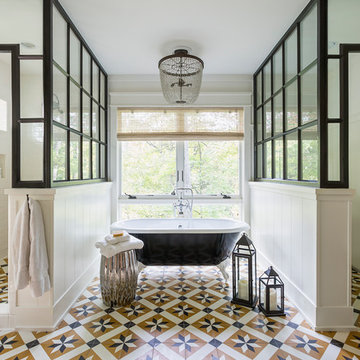
Andrea Rugg
Idéer för stora vintage en-suite badrum, med ett badkar med tassar, en dubbeldusch, flerfärgat golv, vit kakel, dusch med gångjärnsdörr, skåp i mellenmörkt trä, vita väggar, klinkergolv i keramik och ett undermonterad handfat
Idéer för stora vintage en-suite badrum, med ett badkar med tassar, en dubbeldusch, flerfärgat golv, vit kakel, dusch med gångjärnsdörr, skåp i mellenmörkt trä, vita väggar, klinkergolv i keramik och ett undermonterad handfat
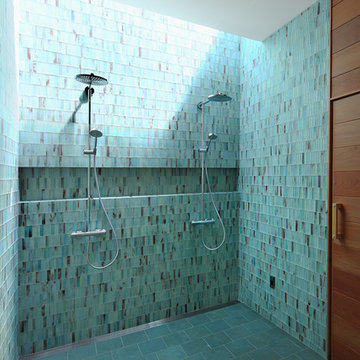
Mark Woods
Modern inredning av ett stort en-suite badrum, med en dubbeldusch, blå kakel, blå väggar, glaskakel, klinkergolv i porslin och grått golv
Modern inredning av ett stort en-suite badrum, med en dubbeldusch, blå kakel, blå väggar, glaskakel, klinkergolv i porslin och grått golv

This Grant Park house was built in 1999. With that said, this bathroom was dated, builder grade with a tiny shower (3 ft x 3 ft) and a large jacuzzi-style 90s tub. The client was interested in a much larger shower, and he really wanted a sauna if squeeze it in there. Because this bathroom was tight, I decided we could potentially go into the large walk-in closet and expand to include a sauna. The client was looking for a refreshing coastal theme, a feel good space that was completely different than what existed.
This renovation was designed by Heidi Reis with Abode Agency LLC, she serves clients in Atlanta including but not limited to Intown neighborhoods such as: Grant Park, Inman Park, Midtown, Kirkwood, Candler Park, Lindberg area, Martin Manor, Brookhaven, Buckhead, Decatur, and Avondale Estates.
For more information on working with Heidi Reis, click here: https://www.AbodeAgency.Net/
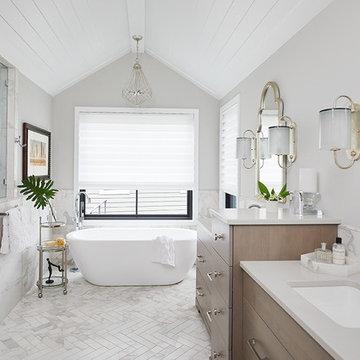
Foto på ett vintage grå en-suite badrum, med släta luckor, skåp i mörkt trä, ett fristående badkar, grå väggar, ett undermonterad handfat, vitt golv, flerfärgad kakel, klinkergolv i keramik, dusch med gångjärnsdörr och en dubbeldusch

Idéer för ett mellanstort klassiskt vit en-suite badrum, med skåp i shakerstil, gröna skåp, ett fristående badkar, en dubbeldusch, en toalettstol med hel cisternkåpa, grön kakel, porslinskakel, vita väggar, klinkergolv i porslin, ett undermonterad handfat, bänkskiva i kvarts, flerfärgat golv och dusch med gångjärnsdörr

This original Master Bathroom was a room bursting at the seams with plate glass mirrors and baby pink carpet! The owner wanted a more sophisticated, transitionally styled space with a better functional lay-out then the previous space provided. The bathroom space was part of an entire Master Suite renovation that was gutted down to the studs and rebuilt piece by piece. The plumbing was all rearranged to allow for a separate toilet rooms, a freestanding soaking bathtub as well as separate vanities for ‘His’ and ‘Her’ and a large, shared steam shower. New windows fill the entire wall around the bathtub providing an abundance of natural daylight while hidden LED lights accent the mirrors when desired. Marble subway tile was chosen for the walls along with complementary, large marble floor tiles for a classic and timeless look. Custom vanities were designed with function in mind providing the homeowner various storage zones, some even hidden behind the vanity mirrors! The shared steam shower has marble walls, ceiling and floor and is accented by marble mosaic tiles. A marble bench seat and brackets, milled out of slab material to match the bathroom counters, provide the homeowners a place to relax when utilizing the steam function. His and Her shower heads and controls finish out the space.

Inspiration för moderna badrum, med en dubbeldusch, ett fristående handfat, vitt golv, luckor med glaspanel, vita skåp, blå kakel, glaskakel, vita väggar, linoleumgolv och bänkskiva i glas

Idéer för ett mellanstort lantligt grå badrum med dusch, med luckor med infälld panel, gröna skåp, en dubbeldusch, en toalettstol med separat cisternkåpa, grön kakel, perrakottakakel, blå väggar, klinkergolv i keramik, ett undermonterad handfat, marmorbänkskiva, grått golv och dusch med gångjärnsdörr

Just because you have a small space, doesn't mean you can't have the bathroom of your dreams. With this small foot print we were able to fit in two shower heads, two shower benches and hidden storage solutions!
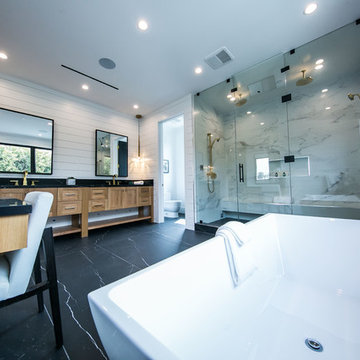
Foto på ett stort 60 tals svart en-suite badrum, med skåp i shakerstil, skåp i ljust trä, ett badkar i en alkov, en dubbeldusch, en toalettstol med hel cisternkåpa, grå kakel, stenkakel, vita väggar, marmorgolv, ett undermonterad handfat, marmorbänkskiva, svart golv och dusch med gångjärnsdörr
349 foton på turkost badrum, med en dubbeldusch
1
