617 foton på turkost badrum, med mosaikgolv
Sortera efter:
Budget
Sortera efter:Populärt i dag
41 - 60 av 617 foton
Artikel 1 av 3

Smokey turquoise glass tiles cover this luxury bath with an interplay of stacked and gridded tile patterns that enhances the sophistication of the monochromatic palette.
Floor to ceiling glass panes define a breathtaking steam shower. Every detail takes the homeowner’s needs into account, including an in-wall waterfall element above the shower bench. Griffin Designs measured not only the space but also the seated homeowner to ensure a soothing stream of water that cascades onto the shoulders, hits just the right places, and melts away the stresses of the day.
Space conserving features such as the wall-hung toilet allowed for more flexibility in the layout. With more possibilities came more storage. Replacing the original pedestal sink, a bureau-style vanity spans four feet and offers six generously sized drawers. One drawer comes complete with outlets to discretely hide away accessories, like a hair dryer, while maximizing function. An additional recessed medicine cabinet measures almost six feet in height.
The comforts of this primary bath continue with radiant floor heating, a built-in towel warmer, and thoughtfully placed niches to hold all the bits and bobs in style.

Newly constructed double vanity bath with separate soaking tub and shower for two teenage sisters. Subway tile, herringbone tile, porcelain handle lever faucets, and schoolhouse style light fixtures give a vintage twist to a contemporary bath.

This 80's style Mediterranean Revival house was modernized to fit the needs of a bustling family. The home was updated from a choppy and enclosed layout to an open concept, creating connectivity for the whole family. A combination of modern styles and cozy elements makes the space feel open and inviting.
Photos By: Paul Vu

Indrajit Ssathe
Idéer för ett mellanstort eklektiskt flerfärgad badrum med dusch, med bruna väggar, ett fristående handfat, en vägghängd toalettstol, grå kakel, mosaikgolv, beiget golv och släta luckor
Idéer för ett mellanstort eklektiskt flerfärgad badrum med dusch, med bruna väggar, ett fristående handfat, en vägghängd toalettstol, grå kakel, mosaikgolv, beiget golv och släta luckor
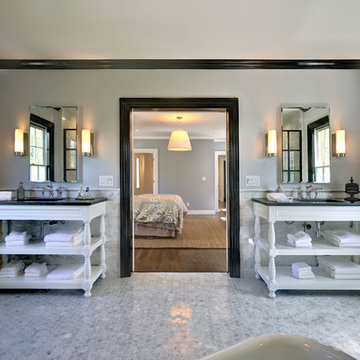
Inspiration för stora klassiska en-suite badrum, med vita skåp, grå väggar, mosaikgolv, ett undermonterad handfat, vitt golv, grå kakel och marmorkakel
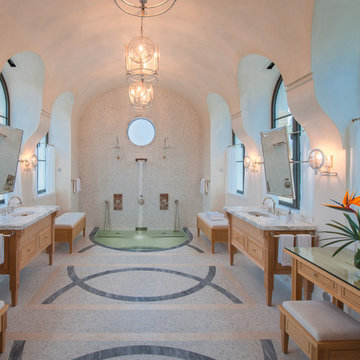
Master Bath
Photo Credit: Maxwell Mackenzie
Idéer för att renovera ett stort medelhavsstil en-suite badrum, med ett undermonterad handfat, skåp i mellenmörkt trä, marmorbänkskiva, ett undermonterat badkar, en kantlös dusch, mosaik, vita väggar, mosaikgolv och luckor med infälld panel
Idéer för att renovera ett stort medelhavsstil en-suite badrum, med ett undermonterad handfat, skåp i mellenmörkt trä, marmorbänkskiva, ett undermonterat badkar, en kantlös dusch, mosaik, vita väggar, mosaikgolv och luckor med infälld panel
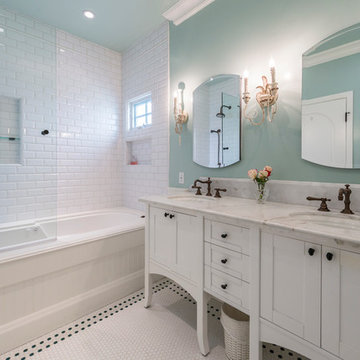
Exempel på ett mellanstort maritimt vit vitt badrum med dusch, med med dusch som är öppen, vita skåp, ett badkar i en alkov, en dusch/badkar-kombination, vit kakel, tunnelbanekakel, gröna väggar, mosaikgolv, ett undermonterad handfat, marmorbänkskiva, vitt golv och skåp i shakerstil

A nickel plated and glass globe lantern hangs from a vaulted ceiling. Rock crystal sconces sparkle above the sinks. Mercury glass accessories in a glass shelved niche above the luxurious bath tub. Photo by Phillip Ennis
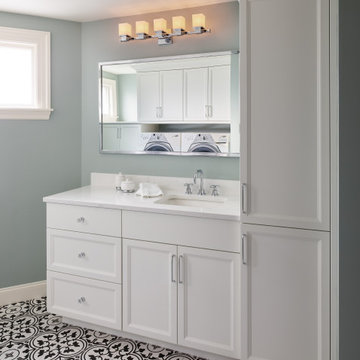
This hall bathroom doubles as a laundry room. Reflected in the vanity mirror, we see a creative cabinetry that allows natural light to pour in, while providing immense storage on the laundry side. The black and white large patterned floor tile pops against the custom white cabinetry, adding a fresh whimsical feel. The walls are painted a favorite in Light Blue by Farrow & Ball.

Master Bath Remodel
Inspiration för mycket stora klassiska vitt en-suite badrum, med ett fristående badkar, en dubbeldusch, en toalettstol med hel cisternkåpa, vit kakel, vita väggar, mosaikgolv, ett nedsänkt handfat, marmorbänkskiva, vitt golv, dusch med gångjärnsdörr, bruna skåp och marmorkakel
Inspiration för mycket stora klassiska vitt en-suite badrum, med ett fristående badkar, en dubbeldusch, en toalettstol med hel cisternkåpa, vit kakel, vita väggar, mosaikgolv, ett nedsänkt handfat, marmorbänkskiva, vitt golv, dusch med gångjärnsdörr, bruna skåp och marmorkakel

Inspiration för rustika grått badrum, med skåp i mellenmörkt trä, en kantlös dusch, en toalettstol med hel cisternkåpa, beige kakel, mosaik, vita väggar, mosaikgolv, ett nedsänkt handfat, bänkskiva i täljsten, flerfärgat golv, dusch med gångjärnsdörr och luckor med infälld panel

Medelhavsstil inredning av ett turkos turkost badrum med dusch, med skåp i mörkt trä, en kantlös dusch, blå kakel, brun kakel, grön kakel, mosaik, gröna väggar, mosaikgolv, ett undermonterad handfat, beiget golv, dusch med gångjärnsdörr och luckor med infälld panel
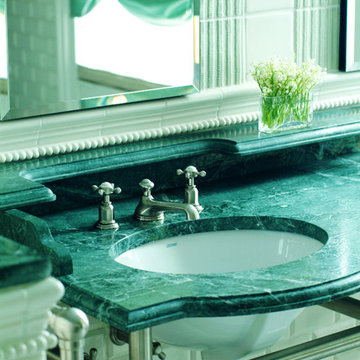
Heidi Pribell Interiors puts a fresh twist on classic design serving the major Boston metro area. By blending grandeur with bohemian flair, Heidi creates inviting interiors with an elegant and sophisticated appeal. Confident in mixing eras, style and color, she brings her expertise and love of antiques, art and objects to every project.
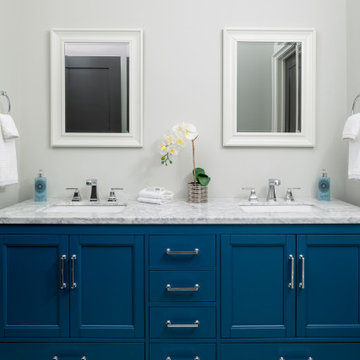
Klassisk inredning av ett mellanstort vit vitt badrum, med blå skåp, beige väggar, mosaikgolv, bänkskiva i kvarts och beiget golv

Bild på ett mellanstort lantligt grå grått en-suite badrum, med vita skåp, en kantlös dusch, en toalettstol med separat cisternkåpa, vit kakel, tunnelbanekakel, vita väggar, mosaikgolv, ett undermonterad handfat, marmorbänkskiva, grått golv, dusch med gångjärnsdörr och luckor med infälld panel
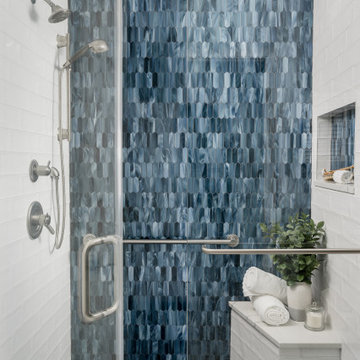
Our design studio worked magic on this dated '90s home, turning it into a stylish haven for our delighted clients. Through meticulous design and planning, we executed a refreshing modern transformation, breathing new life into the space.
In this bathroom design, we embraced a bright, airy ambience with neutral palettes accented by playful splashes of beautiful blue. The result is a space that combines serenity and a touch of fun.
---
Project completed by Wendy Langston's Everything Home interior design firm, which serves Carmel, Zionsville, Fishers, Westfield, Noblesville, and Indianapolis.
For more about Everything Home, see here: https://everythinghomedesigns.com/
To learn more about this project, see here:
https://everythinghomedesigns.com/portfolio/shades-of-blue/
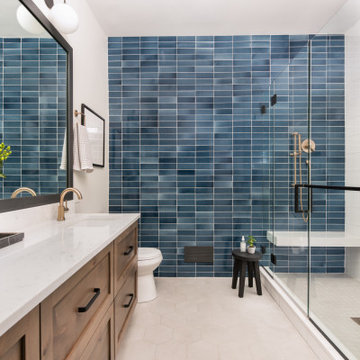
Inredning av ett klassiskt litet vit vitt en-suite badrum, med luckor med infälld panel, skåp i mellenmörkt trä, en dusch i en alkov, en toalettstol med hel cisternkåpa, blå kakel, keramikplattor, vita väggar, mosaikgolv, ett nedsänkt handfat, bänkskiva i kvarts, beiget golv och dusch med gångjärnsdörr

Download our free ebook, Creating the Ideal Kitchen. DOWNLOAD NOW
This homeowner’s daughter originally contacted us on behalf of her parents who were reluctant to begin the remodeling process in their home due to the inconvenience and dust. Once we met and they dipped their toes into the process, we were off to the races. The existing bathroom in this beautiful historical 1920’s home, had not been updated since the 70’/80’s as evidenced by the blue carpeting, mirrored walls and dropped ceilings. In addition, there was very little storage, and some health setbacks had made the bathroom difficult to maneuver with its tub shower.
Once we demoed, we discovered everything we expected to find in a home that had not been updated for many years. We got to work bringing all the electrical and plumbing up to code, and it was just as dusty and dirty as the homeowner’s anticipated! Once the space was demoed, we got to work building our new plan. We eliminated the existing tub and created a large walk-in curb-less shower.
An existing closet was eliminated and in its place, we planned a custom built in with spots for linens, jewelry and general storage. Because of the small space, we had to be very creative with the shower footprint, so we clipped one of the walls for more clearance behind the sink. The bathroom features a beautiful custom mosaic floor tile as well as tiled walls throughout the space. This required lots of coordination between the carpenter and tile setter to make sure that the framing and tile design were all properly aligned. We worked around an existing radiator and a unique original leaded window that was architecturally significant to the façade of the home. We had a lot of extra depth behind the original toilet location, so we built the wall out a bit, moved the toilet forward and then created some extra storage space behind the commode. We settled on mirrored mullioned doors to bounce lots of light around the smaller space.
We also went back and forth on deciding between a single and double vanity, and in the end decided the single vanity allowed for more counter space, more storage below and for the design to breath a bit in the smaller space. I’m so happy with this decision! To build on the luxurious feel of the space, we added a heated towel bar and heated flooring.
One of the concerns the homeowners had was having a comfortable floor to walk on. They realized that carpet was not a very practical solution but liked the comfort it had provided. Heated floors are the perfect solution. The room is decidedly traditional from its intricate mosaic marble floor to the calacutta marble clad walls. Elegant gold chandelier style fixtures, marble countertops and Morris & Co. beaded wallpaper provide an opulent feel to the space.
The gray monochromatic pallet keeps it feeling fresh and up-to-date. The beautiful leaded glass window is an important architectural feature at the front of the house. In the summertime, the homeowners love having the window open for fresh air and ventilation. We love it too!
The curb-less shower features a small fold down bench that can be used if needed and folded up when not. The shower also features a custom niche for storing shampoo and other hair products. The linear drain is built into the tilework and is barely visible. A frameless glass door that swings both in and out completes the luxurious feel.
Designed by: Susan Klimala, CKD, CBD
Photography by: Michael Kaskel
For more information on kitchen and bath design ideas go to: www.kitchenstudio-ge.com
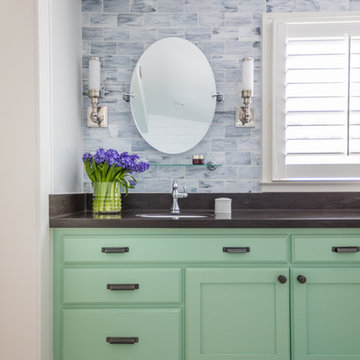
JESSIE PREZA PHOTOGRAPHY
Foto på ett shabby chic-inspirerat svart badrum, med gröna skåp, blå kakel, mosaikgolv, ett undermonterad handfat och skåp i shakerstil
Foto på ett shabby chic-inspirerat svart badrum, med gröna skåp, blå kakel, mosaikgolv, ett undermonterad handfat och skåp i shakerstil

The kids bath has a generous window to allow views of the large street lot below.
Idéer för mellanstora lantliga vitt badrum, med skåp i shakerstil, skåp i ljust trä, vita väggar, mosaikgolv, marmorbänkskiva och svart golv
Idéer för mellanstora lantliga vitt badrum, med skåp i shakerstil, skåp i ljust trä, vita väggar, mosaikgolv, marmorbänkskiva och svart golv
617 foton på turkost badrum, med mosaikgolv
3
