3 461 foton på turkost badrum, med vita skåp
Sortera efter:
Budget
Sortera efter:Populärt i dag
241 - 260 av 3 461 foton
Artikel 1 av 3
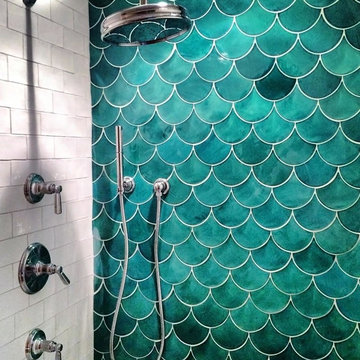
Moroccan Fish Scales are a stunning way to add character and beauty to a space in a unique way. This blue-green color has a gorgeous range of variation with just one glaze. Large Moroccan Fish Scales - 1017E Sea Mist
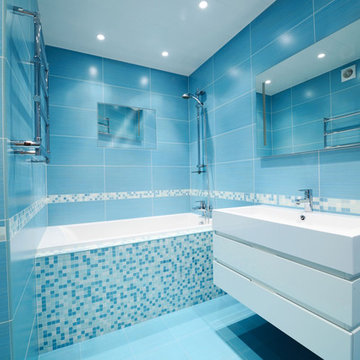
Custom Shower ClearMirror installed flush with the large blue tile. Provides a fog-free mirror for shaving or make-up removal in the warmth of the shower.
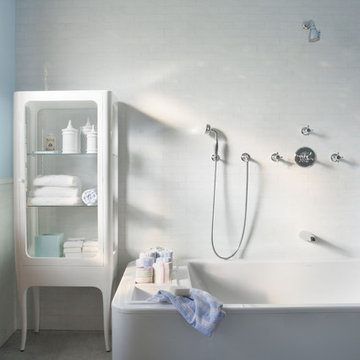
This 1899 townhouse on the park was fully restored for functional and technological needs of a 21st century family. A new kitchen, butler’s pantry, and bathrooms introduce modern twists on Victorian elements and detailing while furnishings and finishes have been carefully chosen to compliment the quirky character of the original home. The area that comprises the neighborhood of Park Slope, Brooklyn, NY was first inhabited by the Native Americans of the Lenape people. The Dutch colonized the area by the 17th century and farmed the region for more than 200 years. In the 1850s, a local lawyer and railroad developer named Edwin Clarke Litchfield purchased large tracts of what was then farmland. Through the American Civil War era, he sold off much of his land to residential developers. During the 1860s, the City of Brooklyn purchased his estate and adjoining property to complete the West Drive and the southern portion of the Long Meadow in Prospect Park.
Architecture + Interior Design: DHD
Original Architect: Montrose Morris
Photography: Peter Margonelli
http://petermorgonelli.com

This was a reconfiguration of a small bathroom. We added a skylight above the shower to bring in more natural light and used a rich, green tile to ring in some color. The resulting space is a luxurious experience in a small package.
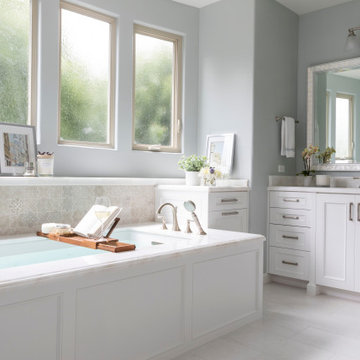
Traditional master bath remodel in Manhatten Beach California has a large undermount tub with a marble slab tub deck and white wainscot panel surround, mosaic tile wall, brushed nickel hardware, custom laundry basket pull out drawer, white recessed panel cabinets and 5 piece drawers, large shell mirror, marble slab countertop and backspash, and marble floors.

Inredning av ett klassiskt vit vitt en-suite badrum, med luckor med infälld panel, vita skåp, ett undermonterat badkar, en kantlös dusch, en bidé, beige kakel, porslinskakel, vita väggar, travertin golv, ett undermonterad handfat, bänkskiva i kvarts, beiget golv och med dusch som är öppen
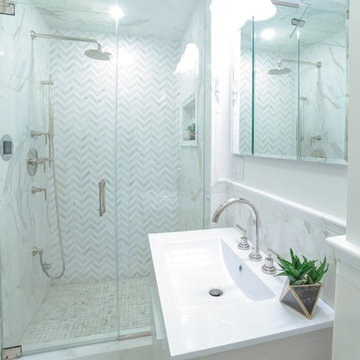
This typical Brownstone went from a construction site, to a sophisticated family sanctuary. We extended and redefine the existing layout to create a bright space that was both functional and elegant.
This 2nd floor bathroom was added to the space to create a well needed master bathroom.
An elegant, bright and clean lines bathroom addition.
Photo Credit: Francis Augustine
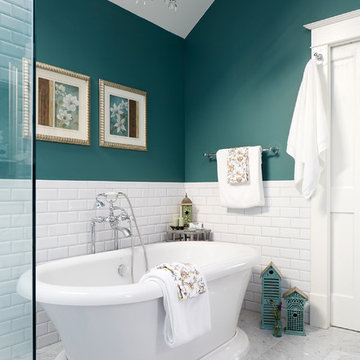
Project Developer April Case Underwood
https://www.houzz.com/pro/awood21/april-case-underwood
Designer Elena Eskandari
https://www.houzz.com/pro/eeskandari/elena-eskandari-case-design-remodeling-inc
Photography by Stacy Zarin Goldberg
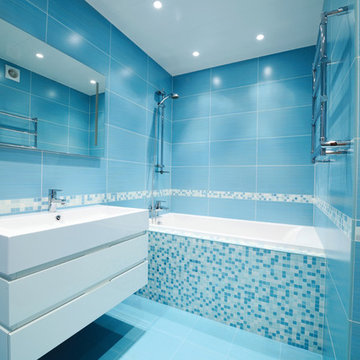
Modern inredning av ett mellanstort badrum med dusch, med släta luckor, vita skåp, ett badkar i en alkov, en dusch/badkar-kombination, en toalettstol med hel cisternkåpa, blå kakel, porslinskakel, blå väggar, klinkergolv i porslin, ett integrerad handfat, bänkskiva i akrylsten och med dusch som är öppen
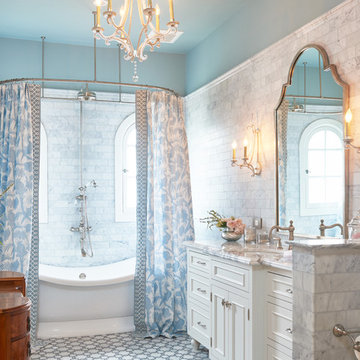
Peter Valli
Idéer för att renovera ett vintage en-suite badrum, med vita skåp, ett fristående badkar, grå kakel, stenkakel, blå väggar, mosaikgolv, ett undermonterad handfat, marmorbänkskiva, en dusch/badkar-kombination, dusch med duschdraperi och luckor med infälld panel
Idéer för att renovera ett vintage en-suite badrum, med vita skåp, ett fristående badkar, grå kakel, stenkakel, blå väggar, mosaikgolv, ett undermonterad handfat, marmorbänkskiva, en dusch/badkar-kombination, dusch med duschdraperi och luckor med infälld panel
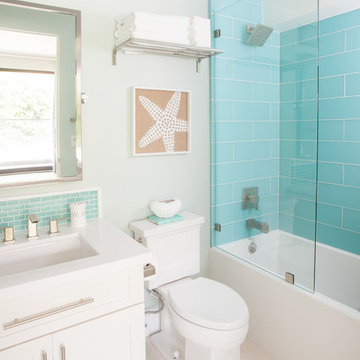
Andrew Burns
Inspiration för maritima badrum, med ett undermonterad handfat, skåp i shakerstil, vita skåp, ett badkar i en alkov, en dusch/badkar-kombination, en toalettstol med separat cisternkåpa, blå kakel, glaskakel och vita väggar
Inspiration för maritima badrum, med ett undermonterad handfat, skåp i shakerstil, vita skåp, ett badkar i en alkov, en dusch/badkar-kombination, en toalettstol med separat cisternkåpa, blå kakel, glaskakel och vita väggar

Julep Studio, LLC
Exempel på ett litet klassiskt vit vitt badrum för barn, med släta luckor, vita skåp, ett badkar i en alkov, en dusch/badkar-kombination, en toalettstol med separat cisternkåpa, blå kakel, glaskakel, vita väggar, klinkergolv i porslin, ett fristående handfat, kaklad bänkskiva, vitt golv och dusch med skjutdörr
Exempel på ett litet klassiskt vit vitt badrum för barn, med släta luckor, vita skåp, ett badkar i en alkov, en dusch/badkar-kombination, en toalettstol med separat cisternkåpa, blå kakel, glaskakel, vita väggar, klinkergolv i porslin, ett fristående handfat, kaklad bänkskiva, vitt golv och dusch med skjutdörr
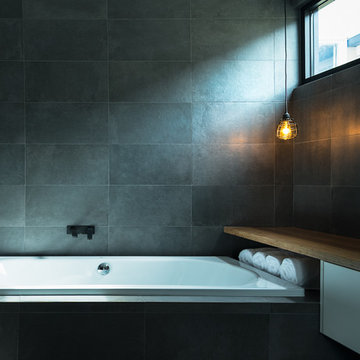
Idéer för ett mellanstort industriellt brun en-suite badrum, med ett fristående handfat, släta luckor, vita skåp, träbänkskiva, ett platsbyggt badkar, svart kakel, porslinskakel och svarta väggar
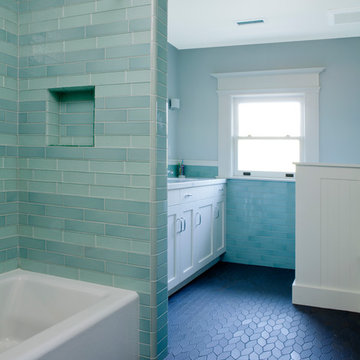
interior renovation of residence, including rearrangement of interior spaces to provide additional master bath and closet, more flow through entertaining spaces
todd pickering photography
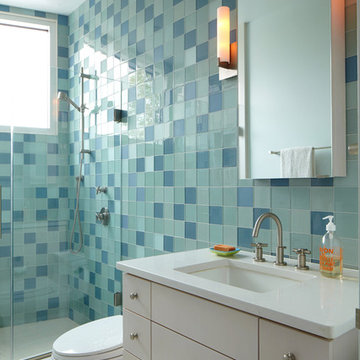
Interior photos by Phillip Ennis Photography.
Idéer för funkis badrum, med ett undermonterad handfat, släta luckor, vita skåp, en dusch i en alkov, blå kakel och glaskakel
Idéer för funkis badrum, med ett undermonterad handfat, släta luckor, vita skåp, en dusch i en alkov, blå kakel och glaskakel

Located in stylish Chelsea, this updated five-floor townhouse incorporates both a bold, modern aesthetic and sophisticated, polished taste. Palettes range from vibrant and playful colors in the family and kids’ spaces to softer, rich tones in the master bedroom and formal dining room. DHD interiors embraced the client’s adventurous taste, incorporating dynamic prints and striking wallpaper into each room, and a stunning floor-to-floor stair runner. Lighting became one of the most crucial elements as well, as ornate vintage fixtures and eye-catching sconces are featured throughout the home.
Photography: Emily Andrews
Architect: Robert Young Architecture
3 Bedrooms / 4,000 Square Feet

Playful and relaxed, honoring classical Victorian elements with contemporary living for a modern young family.
Idéer för att renovera ett vintage grå grått en-suite badrum, med vita skåp, ett fristående badkar, svart och vit kakel, marmorkakel, blå väggar, marmorgolv, marmorbänkskiva och grått golv
Idéer för att renovera ett vintage grå grått en-suite badrum, med vita skåp, ett fristående badkar, svart och vit kakel, marmorkakel, blå väggar, marmorgolv, marmorbänkskiva och grått golv

Understairs toilet with pocket door.
Inspiration för ett litet funkis badrum för barn, med vita skåp, en toalettstol med hel cisternkåpa, orange väggar, marmorgolv, ett piedestal handfat, grått golv och med dusch som är öppen
Inspiration för ett litet funkis badrum för barn, med vita skåp, en toalettstol med hel cisternkåpa, orange väggar, marmorgolv, ett piedestal handfat, grått golv och med dusch som är öppen
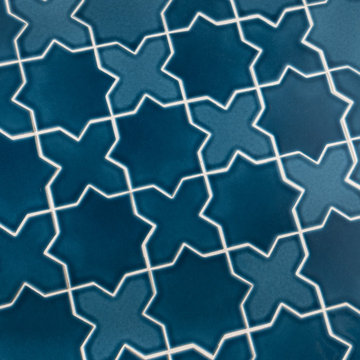
Our clients loved their neighborhood and being able to walk to work. While they knew it was their forever home, they needed more space. Their goals were to completely update the interior while keeping the original charm. They also wanted to add an addition for more space for their growing family.
On the first floor we relocated the kitchen, dining, and laundry room. With the rear addition we were able to enlarge the kitchen and dining and add in a powder room, secondary playroom, mudroom and back entry.
On the second floor, the back half was entirely reconfigured. We added a primary suite and a hallway bathroom.
With this being a historic home, we left the existing windows in place as well as the trim and baseboards. We kept and refinished the existing stairway railing. The primary bathroom was moved to be more user friendly.
We made cosmetic upgrades throughout the home for a cohesive look that matches the homeowner’s style which was transitional with industrial elements.

Whitewashed reclaimed barn wood, custom fit frameless glass shower doors, subway tile shower, and double vanities.
Exempel på ett lantligt vit vitt badrum, med vita skåp, vita väggar, ett undermonterad handfat, marmorbänkskiva, flerfärgat golv, dusch med gångjärnsdörr och skåp i shakerstil
Exempel på ett lantligt vit vitt badrum, med vita skåp, vita väggar, ett undermonterad handfat, marmorbänkskiva, flerfärgat golv, dusch med gångjärnsdörr och skåp i shakerstil
3 461 foton på turkost badrum, med vita skåp
13
