1 275 foton på turkost badrum, med vitt golv
Sortera efter:
Budget
Sortera efter:Populärt i dag
161 - 180 av 1 275 foton
Artikel 1 av 3
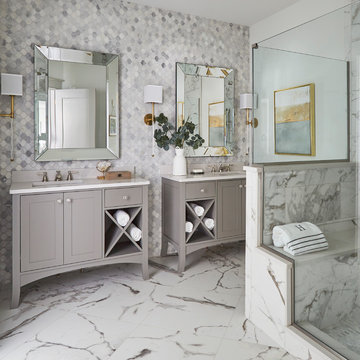
Maritim inredning av ett vit vitt en-suite badrum, med grå skåp, grå kakel, vit kakel, vita väggar, ett undermonterad handfat, vitt golv, marmorkakel och skåp i shakerstil
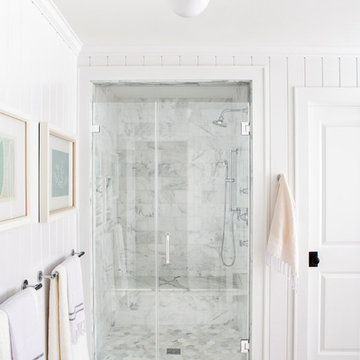
Architectural advisement, Interior Design, Custom Furniture Design & Art Curation by Chango & Co.
Photography by Sarah Elliott
See the feature in Domino Magazine

Barrier Free (or Curbless) Shower with glass hinged door and herringbone shower floor
Photo: Matthew Burgess Media
Idéer för att renovera ett stort funkis grå grått en-suite badrum, med släta luckor, vita skåp, ett fristående badkar, en kantlös dusch, en toalettstol med separat cisternkåpa, vit kakel, marmorkakel, beige väggar, marmorgolv, ett undermonterad handfat, bänkskiva i kvartsit, vitt golv och dusch med gångjärnsdörr
Idéer för att renovera ett stort funkis grå grått en-suite badrum, med släta luckor, vita skåp, ett fristående badkar, en kantlös dusch, en toalettstol med separat cisternkåpa, vit kakel, marmorkakel, beige väggar, marmorgolv, ett undermonterad handfat, bänkskiva i kvartsit, vitt golv och dusch med gångjärnsdörr
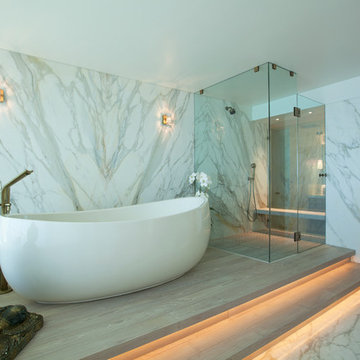
Undine Pröhl Photography
Inspiration för mycket stora moderna en-suite badrum, med släta luckor, skåp i ljust trä, ett fristående badkar, en kantlös dusch, vit kakel, marmorkakel, vita väggar, marmorgolv, marmorbänkskiva, vitt golv och dusch med gångjärnsdörr
Inspiration för mycket stora moderna en-suite badrum, med släta luckor, skåp i ljust trä, ett fristående badkar, en kantlös dusch, vit kakel, marmorkakel, vita väggar, marmorgolv, marmorbänkskiva, vitt golv och dusch med gångjärnsdörr
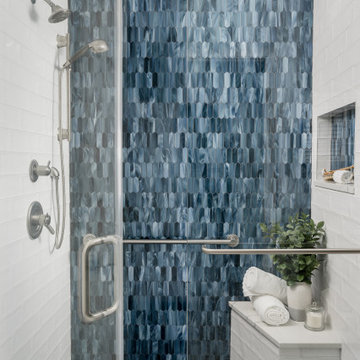
Our design studio worked magic on this dated '90s home, turning it into a stylish haven for our delighted clients. Through meticulous design and planning, we executed a refreshing modern transformation, breathing new life into the space.
In this bathroom design, we embraced a bright, airy ambience with neutral palettes accented by playful splashes of beautiful blue. The result is a space that combines serenity and a touch of fun.
---
Project completed by Wendy Langston's Everything Home interior design firm, which serves Carmel, Zionsville, Fishers, Westfield, Noblesville, and Indianapolis.
For more about Everything Home, see here: https://everythinghomedesigns.com/
To learn more about this project, see here:
https://everythinghomedesigns.com/portfolio/shades-of-blue/
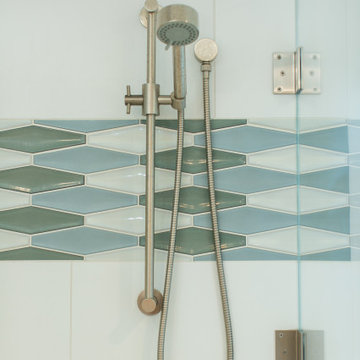
Updated mid-century modern bathroom. Equipped with tons of storage and room for two.
Idéer för ett mellanstort 60 tals vit badrum med dusch, med släta luckor, skåp i ljust trä, en hörndusch, en bidé, vit kakel, keramikplattor, vita väggar, klinkergolv i porslin, ett avlångt handfat, bänkskiva i kvarts, vitt golv och dusch med gångjärnsdörr
Idéer för ett mellanstort 60 tals vit badrum med dusch, med släta luckor, skåp i ljust trä, en hörndusch, en bidé, vit kakel, keramikplattor, vita väggar, klinkergolv i porslin, ett avlångt handfat, bänkskiva i kvarts, vitt golv och dusch med gångjärnsdörr

Kids bathroom with modern subway tile in a traditional format with black grout. Freestanding double sink with solid surface quartz top with integrated sinks and brass Hansgrohe fixtures.

Fun, Whimsical Guest Bathroom: All done up in Hot Pink and Vibrant Green - this space would make anyone smile.
Eklektisk inredning av ett mellanstort grön grönt badrum, med en öppen dusch, en toalettstol med hel cisternkåpa, grå kakel, porslinskakel, gröna väggar, klinkergolv i porslin, ett undermonterad handfat, bänkskiva i akrylsten, vitt golv, dusch med gångjärnsdörr och luckor med lamellpanel
Eklektisk inredning av ett mellanstort grön grönt badrum, med en öppen dusch, en toalettstol med hel cisternkåpa, grå kakel, porslinskakel, gröna väggar, klinkergolv i porslin, ett undermonterad handfat, bänkskiva i akrylsten, vitt golv, dusch med gångjärnsdörr och luckor med lamellpanel
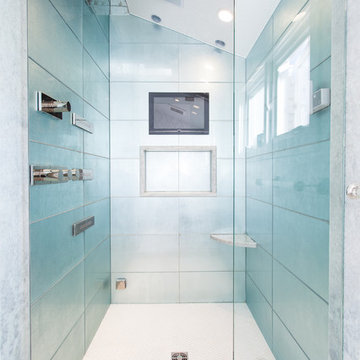
All glass steam shower, TV in shower, body sprays and lights coordinate with sound system
Idéer för att renovera ett funkis badrum, med en dusch i en alkov, blå kakel, glaskakel, vitt golv och dusch med gångjärnsdörr
Idéer för att renovera ett funkis badrum, med en dusch i en alkov, blå kakel, glaskakel, vitt golv och dusch med gångjärnsdörr

J.THOM designed and supplied all of the products for this high-end bathroom. The only exception being the mirrors which the Owner had purchased previously which really worked with our concept. All of the cabinetry came from Iprina Cabinets which is a line exclusive to J.THOM in Philadelphia. We modified the sizes of the vanity and linen closet to maximize the space and at the same time, fit comfortably within allocated spaces.

This remodel was for a family moving from Dallas to The Woodlands/Spring Area. They wanted to find a home in the area that they could remodel to their more modern style. Design kid-friendly for two young children and two dogs. You don't have to sacrifice good design for family-friendly

Download our free ebook, Creating the Ideal Kitchen. DOWNLOAD NOW
This homeowner’s daughter originally contacted us on behalf of her parents who were reluctant to begin the remodeling process in their home due to the inconvenience and dust. Once we met and they dipped their toes into the process, we were off to the races. The existing bathroom in this beautiful historical 1920’s home, had not been updated since the 70’/80’s as evidenced by the blue carpeting, mirrored walls and dropped ceilings. In addition, there was very little storage, and some health setbacks had made the bathroom difficult to maneuver with its tub shower.
Once we demoed, we discovered everything we expected to find in a home that had not been updated for many years. We got to work bringing all the electrical and plumbing up to code, and it was just as dusty and dirty as the homeowner’s anticipated! Once the space was demoed, we got to work building our new plan. We eliminated the existing tub and created a large walk-in curb-less shower.
An existing closet was eliminated and in its place, we planned a custom built in with spots for linens, jewelry and general storage. Because of the small space, we had to be very creative with the shower footprint, so we clipped one of the walls for more clearance behind the sink. The bathroom features a beautiful custom mosaic floor tile as well as tiled walls throughout the space. This required lots of coordination between the carpenter and tile setter to make sure that the framing and tile design were all properly aligned. We worked around an existing radiator and a unique original leaded window that was architecturally significant to the façade of the home. We had a lot of extra depth behind the original toilet location, so we built the wall out a bit, moved the toilet forward and then created some extra storage space behind the commode. We settled on mirrored mullioned doors to bounce lots of light around the smaller space.
We also went back and forth on deciding between a single and double vanity, and in the end decided the single vanity allowed for more counter space, more storage below and for the design to breath a bit in the smaller space. I’m so happy with this decision! To build on the luxurious feel of the space, we added a heated towel bar and heated flooring.
One of the concerns the homeowners had was having a comfortable floor to walk on. They realized that carpet was not a very practical solution but liked the comfort it had provided. Heated floors are the perfect solution. The room is decidedly traditional from its intricate mosaic marble floor to the calacutta marble clad walls. Elegant gold chandelier style fixtures, marble countertops and Morris & Co. beaded wallpaper provide an opulent feel to the space.
The gray monochromatic pallet keeps it feeling fresh and up-to-date. The beautiful leaded glass window is an important architectural feature at the front of the house. In the summertime, the homeowners love having the window open for fresh air and ventilation. We love it too!
The curb-less shower features a small fold down bench that can be used if needed and folded up when not. The shower also features a custom niche for storing shampoo and other hair products. The linear drain is built into the tilework and is barely visible. A frameless glass door that swings both in and out completes the luxurious feel.
Designed by: Susan Klimala, CKD, CBD
Photography by: Michael Kaskel
For more information on kitchen and bath design ideas go to: www.kitchenstudio-ge.com
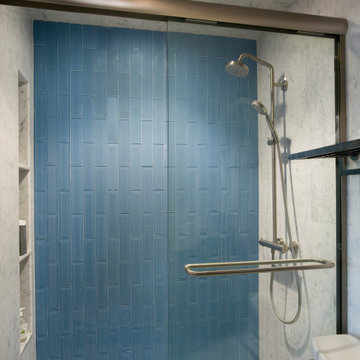
His & hers separate bathrooms. We kept both light and airy. The small space doesn't feel cramped because of the reflective surfaces. Hers has a walk in shower with an oversized niche tower for product. Carrera marble surrounds the room. Vertical glass tiles in the shower. play off the blue undertones of the marble. Custom made acrylic, wall mounted vanity. Kohler preformed ceramic top with under mount sink.
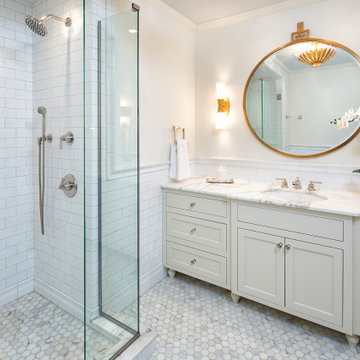
Inspiration för ett medelhavsstil gul gult en-suite badrum, med vita skåp, en hörndusch, en toalettstol med hel cisternkåpa, vit kakel, cementkakel, vita väggar, marmorgolv, ett undermonterad handfat, marmorbänkskiva, vitt golv, dusch med gångjärnsdörr och luckor med infälld panel
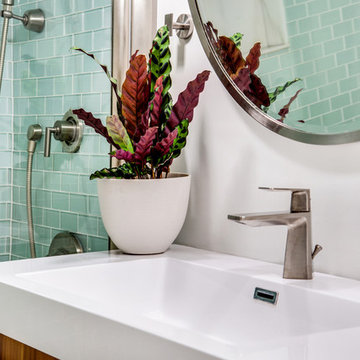
The clean lines and nickel finishes work beautifully alongside the teak cabinet, glass and marble tiles. The circular mirror softens the lines throughout.
A plant adds texture and breathes life into the bathroom design.
Photo: Virtual 360 NY
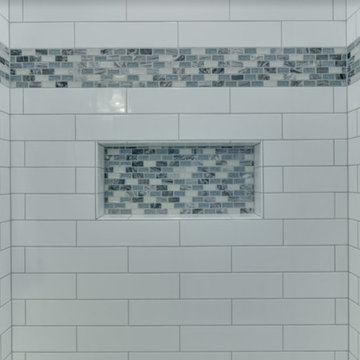
In this space, we updated the master bathroom by taking out the previous wallpaper to a cool grey toned paint. Opening up the once cave like shower to a new bright and open enclosure. By opening up the shower, this bathroom feels bigger and brighter. We added in a strip of blue tile in the shower and the niche to bring in more color to the space.
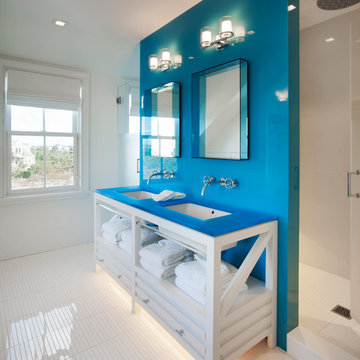
Bild på ett maritimt blå blått badrum, med vita skåp, vita väggar, ett undermonterad handfat och vitt golv
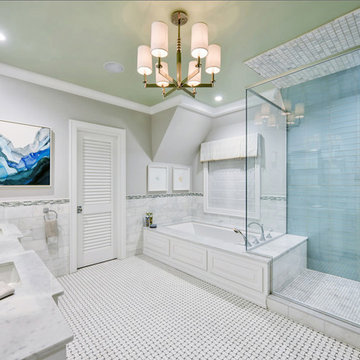
Exempel på ett stort maritimt en-suite badrum, med vita skåp, ett undermonterat badkar, en hörndusch, blå kakel, glaskakel, grå väggar, klinkergolv i porslin, ett undermonterad handfat, granitbänkskiva, vitt golv och dusch med gångjärnsdörr
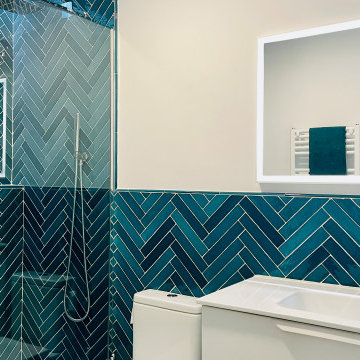
Este cuarto de baño se alicató en espiga con un azulejo zellige destonificado en azules. Sanitarios en blanco. Iluminación con tira de LED en ducha. Espejo retroiluminado.
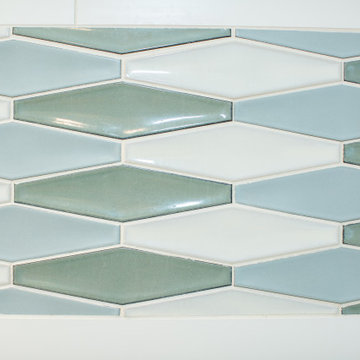
Updated mid-century modern bathroom. Equipped with tons of storage and room for two.
Foto på ett mellanstort retro vit badrum med dusch, med släta luckor, skåp i ljust trä, en hörndusch, en bidé, vit kakel, keramikplattor, vita väggar, klinkergolv i porslin, ett avlångt handfat, bänkskiva i kvarts, vitt golv och dusch med gångjärnsdörr
Foto på ett mellanstort retro vit badrum med dusch, med släta luckor, skåp i ljust trä, en hörndusch, en bidé, vit kakel, keramikplattor, vita väggar, klinkergolv i porslin, ett avlångt handfat, bänkskiva i kvarts, vitt golv och dusch med gångjärnsdörr
1 275 foton på turkost badrum, med vitt golv
9
