607 foton på turkost badrum
Sortera efter:Populärt i dag
121 - 140 av 607 foton

The bathroom in this ultimate Nantucket pool house was designed with a floating bleached white oak vanity, Nano Glass countertop, polished nickel hardware, and a stone vessel sink. Shiplap walls complete the effect in this destination project.
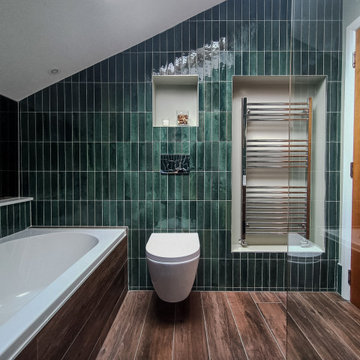
The client was looking for a woodland aesthetic for this master en-suite. The green textured tiles and dark wenge wood tiles were the perfect combination to bring this idea to life. The wall mounted vanity, wall mounted toilet, tucked away towel warmer and wetroom shower allowed for the floor area to feel much more spacious and gave the room much more breathability. The bronze mirror was the feature needed to give this master en-suite that finishing touch.
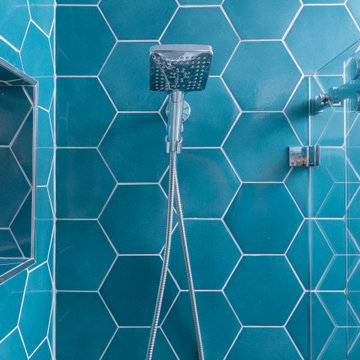
Step into this beautiful blue kid's bathroom and take in all the gorgeous chrome details. The double sink vanity features a high gloss teal lacquer finish and white quartz countertops. The blue hexagonal tiles in the shower mimick the subtle linear hexagonal tiles on the floor and give contrast to the organic wallpaper.

Master bathroom with colorful pattern wallpaper and stone floor tile.
Foto på ett stort maritimt vit en-suite badrum, med skåp i shakerstil, grå skåp, en öppen dusch, en toalettstol med separat cisternkåpa, flerfärgad kakel, stenhäll, flerfärgade väggar, klinkergolv i porslin, ett integrerad handfat, bänkskiva i akrylsten, beiget golv och med dusch som är öppen
Foto på ett stort maritimt vit en-suite badrum, med skåp i shakerstil, grå skåp, en öppen dusch, en toalettstol med separat cisternkåpa, flerfärgad kakel, stenhäll, flerfärgade väggar, klinkergolv i porslin, ett integrerad handfat, bänkskiva i akrylsten, beiget golv och med dusch som är öppen

Advisement + Design - Construction advisement, custom millwork & custom furniture design, interior design & art curation by Chango & Co.
Inredning av ett klassiskt mycket stort vit vitt en-suite badrum, med vita skåp, ett fristående badkar, en dusch i en alkov, vita väggar, marmorgolv, ett integrerad handfat, marmorbänkskiva, vitt golv, dusch med gångjärnsdörr och skåp i shakerstil
Inredning av ett klassiskt mycket stort vit vitt en-suite badrum, med vita skåp, ett fristående badkar, en dusch i en alkov, vita väggar, marmorgolv, ett integrerad handfat, marmorbänkskiva, vitt golv, dusch med gångjärnsdörr och skåp i shakerstil

Victorian Style Bathroom in Horsham, West Sussex
In the peaceful village of Warnham, West Sussex, bathroom designer George Harvey has created a fantastic Victorian style bathroom space, playing homage to this characterful house.
Making the most of present-day, Victorian Style bathroom furnishings was the brief for this project, with this client opting to maintain the theme of the house throughout this bathroom space. The design of this project is minimal with white and black used throughout to build on this theme, with present day technologies and innovation used to give the client a well-functioning bathroom space.
To create this space designer George has used bathroom suppliers Burlington and Crosswater, with traditional options from each utilised to bring the classic black and white contrast desired by the client. In an additional modern twist, a HiB illuminating mirror has been included – incorporating a present-day innovation into this timeless bathroom space.
Bathroom Accessories
One of the key design elements of this project is the contrast between black and white and balancing this delicately throughout the bathroom space. With the client not opting for any bathroom furniture space, George has done well to incorporate traditional Victorian accessories across the room. Repositioned and refitted by our installation team, this client has re-used their own bath for this space as it not only suits this space to a tee but fits perfectly as a focal centrepiece to this bathroom.
A generously sized Crosswater Clear6 shower enclosure has been fitted in the corner of this bathroom, with a sliding door mechanism used for access and Crosswater’s Matt Black frame option utilised in a contemporary Victorian twist. Distinctive Burlington ceramics have been used in the form of pedestal sink and close coupled W/C, bringing a traditional element to these essential bathroom pieces.
Bathroom Features
Traditional Burlington Brassware features everywhere in this bathroom, either in the form of the Walnut finished Kensington range or Chrome and Black Trent brassware. Walnut pillar taps, bath filler and handset bring warmth to the space with Chrome and Black shower valve and handset contributing to the Victorian feel of this space. Above the basin area sits a modern HiB Solstice mirror with integrated demisting technology, ambient lighting and customisable illumination. This HiB mirror also nicely balances a modern inclusion with the traditional space through the selection of a Matt Black finish.
Along with the bathroom fitting, plumbing and electrics, our installation team also undertook a full tiling of this bathroom space. Gloss White wall tiles have been used as a base for Victorian features while the floor makes decorative use of Black and White Petal patterned tiling with an in keeping black border tile. As part of the installation our team have also concealed all pipework for a minimal feel.
Our Bathroom Design & Installation Service
With any bathroom redesign several trades are needed to ensure a great finish across every element of your space. Our installation team has undertaken a full bathroom fitting, electrics, plumbing and tiling work across this project with our project management team organising the entire works. Not only is this bathroom a great installation, designer George has created a fantastic space that is tailored and well-suited to this Victorian Warnham home.
If this project has inspired your next bathroom project, then speak to one of our experienced designers about it.
Call a showroom or use our online appointment form to book your free design & quote.

James Hall Photography
Integral concrete sink (Concreteworks.com) on recycled oak sink stand with metal framed mirror. Double sconce with hide shades is custom by Justrich Design. Wall is hand plaster; tile is by Trikeenan.com; floor is brick.

Guest Bath Tub with Arabeque Tile
Inspiration för mellanstora medelhavsstil vitt en-suite badrum, med vita skåp, ett undermonterat badkar, en toalettstol med hel cisternkåpa, blå kakel, keramikplattor, beige väggar, marmorgolv, ett undermonterad handfat, marmorbänkskiva, blått golv och dusch med gångjärnsdörr
Inspiration för mellanstora medelhavsstil vitt en-suite badrum, med vita skåp, ett undermonterat badkar, en toalettstol med hel cisternkåpa, blå kakel, keramikplattor, beige väggar, marmorgolv, ett undermonterad handfat, marmorbänkskiva, blått golv och dusch med gångjärnsdörr
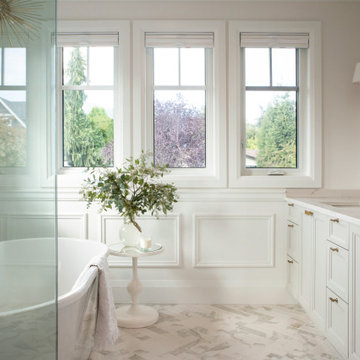
Inspiration för ett vintage vit vitt en-suite badrum, med grå skåp, ett fristående badkar, vita väggar, ett undermonterad handfat, vitt golv, skåp i shakerstil, klinkergolv i porslin och bänkskiva i kvarts
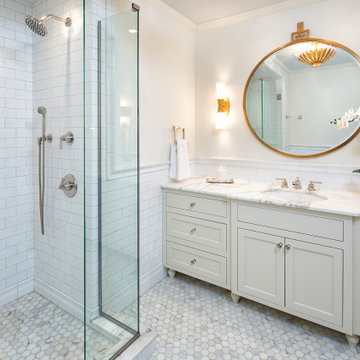
Inspiration för ett medelhavsstil gul gult en-suite badrum, med vita skåp, en hörndusch, en toalettstol med hel cisternkåpa, vit kakel, cementkakel, vita väggar, marmorgolv, ett undermonterad handfat, marmorbänkskiva, vitt golv, dusch med gångjärnsdörr och luckor med infälld panel
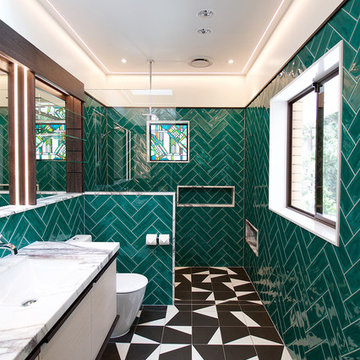
Continuing on from past works at this beautiful and finely kept residence, Petro Builders was employed to install a glass-walled lift and bathroom extension. In a simultaneously bold and elegant design by Claire Stevens, the new work had to match in seamlessly with the existing house. This required the careful sourcing of matching stone tiles and strict attention to detail at both the design and construction stages of the project.
From as early as the demolition and set-out stages, careful foresight was required to work within the tight constraints of this project, with the new design and existing structure offering only very narrow tolerances. True to form, our site supervisor Stefan went above and beyond to execute the project.

Nursery Bathroom
Exempel på ett litet klassiskt vit vitt badrum för barn, med vita skåp, ett undermonterat badkar, en dusch i en alkov, en toalettstol med hel cisternkåpa, vit kakel, marmorkakel, flerfärgade väggar, marmorgolv, ett undermonterad handfat, marmorbänkskiva, vitt golv, dusch med gångjärnsdörr och släta luckor
Exempel på ett litet klassiskt vit vitt badrum för barn, med vita skåp, ett undermonterat badkar, en dusch i en alkov, en toalettstol med hel cisternkåpa, vit kakel, marmorkakel, flerfärgade väggar, marmorgolv, ett undermonterad handfat, marmorbänkskiva, vitt golv, dusch med gångjärnsdörr och släta luckor
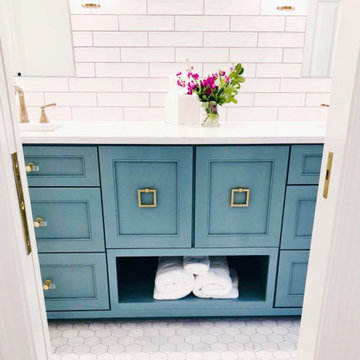
Project completed by Reka Jemmott, Jemm Interiors desgn firm, which serves Sandy Springs, Alpharetta, Johns Creek, Buckhead, Cumming, Roswell, Brookhaven and Atlanta areas.

Foto på ett mellanstort maritimt vit toalett, med luckor med infälld panel, turkosa skåp, en toalettstol med separat cisternkåpa, flerfärgade väggar, klinkergolv i porslin, ett fristående handfat, bänkskiva i kvarts och brunt golv
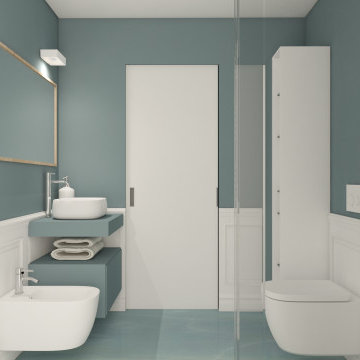
progetto del secondo bagno di servizio, con doccia e mobile contenitore, toni dell'azzurro e un onice ad effetto wow
Idéer för att renovera ett litet vintage blå blått badrum med dusch, med luckor med profilerade fronter, blå skåp, en hörndusch, en vägghängd toalettstol, blå kakel, blå väggar, marmorgolv, ett fristående handfat, kaklad bänkskiva, turkost golv och dusch med gångjärnsdörr
Idéer för att renovera ett litet vintage blå blått badrum med dusch, med luckor med profilerade fronter, blå skåp, en hörndusch, en vägghängd toalettstol, blå kakel, blå väggar, marmorgolv, ett fristående handfat, kaklad bänkskiva, turkost golv och dusch med gångjärnsdörr

This powder room has beautiful damask wallpaper with painted wainscoting that looks so delicate next to the chrome vanity and beveled mirror!
Architect: Meyer Design
Photos: Jody Kmetz

Contemporary & Tailored Kitchen, Master & Powder Bath
Inspiration för små moderna vitt toaletter, med släta luckor, vita skåp, blå väggar, klinkergolv i keramik, ett fristående handfat och flerfärgat golv
Inspiration för små moderna vitt toaletter, med släta luckor, vita skåp, blå väggar, klinkergolv i keramik, ett fristående handfat och flerfärgat golv

Condo Bath Remodel
Foto på ett litet funkis vit en-suite badrum, med grå skåp, en kantlös dusch, en bidé, vit kakel, glaskakel, vita väggar, klinkergolv i porslin, ett fristående handfat, bänkskiva i kvarts, grått golv, dusch med gångjärnsdörr och släta luckor
Foto på ett litet funkis vit en-suite badrum, med grå skåp, en kantlös dusch, en bidé, vit kakel, glaskakel, vita väggar, klinkergolv i porslin, ett fristående handfat, bänkskiva i kvarts, grått golv, dusch med gångjärnsdörr och släta luckor
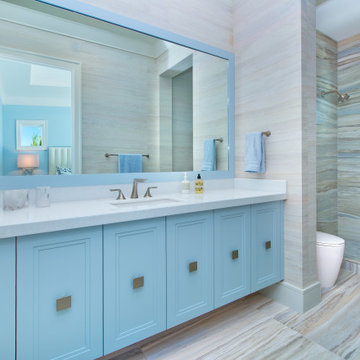
Inspiration för ett maritimt vit vitt badrum, med luckor med infälld panel, blå skåp, en dusch i en alkov, beige kakel, beige väggar, ett undermonterad handfat, beiget golv och med dusch som är öppen
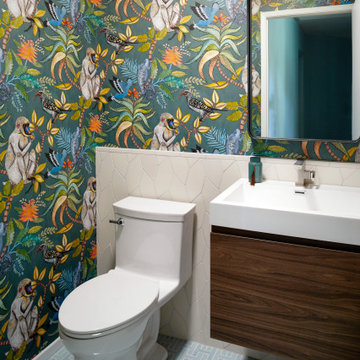
Idéer för att renovera ett 50 tals vit vitt toalett, med släta luckor, skåp i mörkt trä och en toalettstol med hel cisternkåpa
607 foton på turkost badrum
7