878 foton på turkost barnrum, med blå väggar
Sortera efter:
Budget
Sortera efter:Populärt i dag
1 - 20 av 878 foton
Artikel 1 av 3

Design + Execution by EFE Creative Lab
Custom Bookcase by Oldemburg Furniture
Photography by Christine Michelle Photography
Exempel på ett klassiskt barnrum kombinerat med sovrum, med blå väggar, mellanmörkt trägolv och brunt golv
Exempel på ett klassiskt barnrum kombinerat med sovrum, med blå väggar, mellanmörkt trägolv och brunt golv
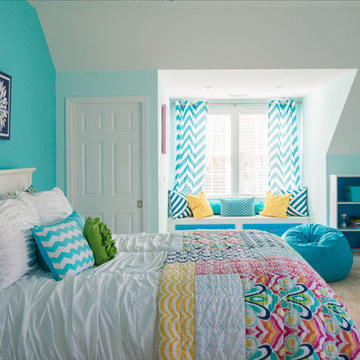
Bold little girl's room with bright blue walls and colorful accents throughout. The vibrancy of colors mixed with the right amount of light turn up the creativity in this space, creating a fun and inviting environment for any little girl to come home to.
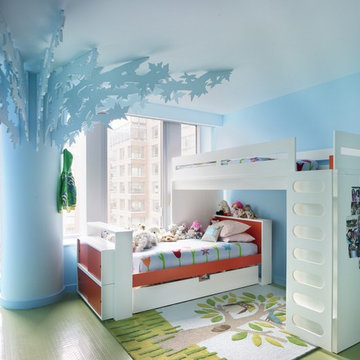
For this bedroom we create a park. The floor is Pirelli rubber.
Photography by Annie Schlechter
Inredning av ett eklektiskt könsneutralt barnrum kombinerat med sovrum och för 4-10-åringar, med blå väggar och grönt golv
Inredning av ett eklektiskt könsneutralt barnrum kombinerat med sovrum och för 4-10-åringar, med blå väggar och grönt golv
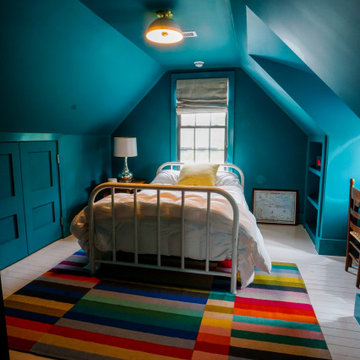
Fun and funky kid's bedroom featuring a bold statement color on the walls and a statement rug
Idéer för att renovera ett maritimt könsneutralt barnrum kombinerat med sovrum, med blå väggar, målat trägolv och vitt golv
Idéer för att renovera ett maritimt könsneutralt barnrum kombinerat med sovrum, med blå väggar, målat trägolv och vitt golv

Idéer för funkis könsneutrala småbarnsrum kombinerat med lekrum, med blå väggar, heltäckningsmatta och beiget golv

Exempel på ett mellanstort modernt pojkrum för 4-10-åringar och kombinerat med sovrum, med blå väggar, mellanmörkt trägolv och brunt golv

Low Gear Photography
Bild på ett stort vintage könsneutralt barnrum kombinerat med lekrum, med blå väggar, laminatgolv och brunt golv
Bild på ett stort vintage könsneutralt barnrum kombinerat med lekrum, med blå väggar, laminatgolv och brunt golv
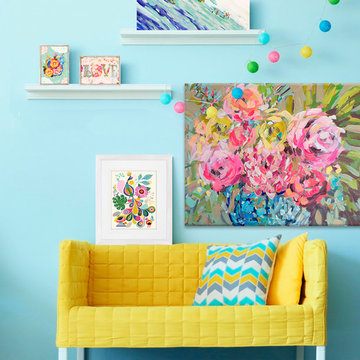
Finding high-quality and affordable teen room decorating ideas can be a challenge, but Oopsy Daisy is here to help! Whether you seek teen girl room décor or teen boy room décor, our collection of wall art for teens has been carefully curated to offer a large variety of designs. Whether you’re a prep, punk, or anything else in between, Oopsy Daisy's collection of teen wall art will allow you to decorate your walls without worry!

Christian Garibaldi
Klassisk inredning av ett mellanstort barnrum kombinerat med sovrum, med blå väggar, heltäckningsmatta och grått golv
Klassisk inredning av ett mellanstort barnrum kombinerat med sovrum, med blå väggar, heltäckningsmatta och grått golv
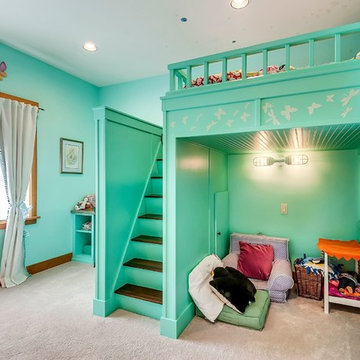
Inspiration för ett mellanstort vintage flickrum kombinerat med sovrum och för 4-10-åringar, med blå väggar, heltäckningsmatta och beiget golv

Photo-Jim Westphalen
Modern inredning av ett mellanstort pojkrum kombinerat med sovrum och för 4-10-åringar, med mellanmörkt trägolv, brunt golv och blå väggar
Modern inredning av ett mellanstort pojkrum kombinerat med sovrum och för 4-10-åringar, med mellanmörkt trägolv, brunt golv och blå väggar

Joe Coulson photos, renew properties construction
Bild på ett mycket stort lantligt könsneutralt barnrum kombinerat med sovrum och för 4-10-åringar, med heltäckningsmatta och blå väggar
Bild på ett mycket stort lantligt könsneutralt barnrum kombinerat med sovrum och för 4-10-åringar, med heltäckningsmatta och blå väggar
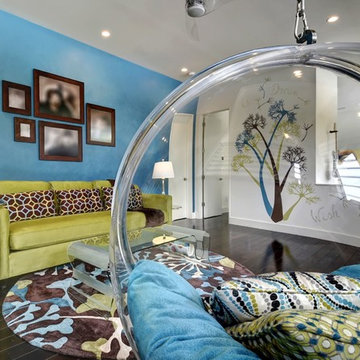
Allison Cartwright, Twist Tours
Idéer för att renovera ett stort funkis barnrum kombinerat med lekrum, med blå väggar och mörkt trägolv
Idéer för att renovera ett stort funkis barnrum kombinerat med lekrum, med blå väggar och mörkt trägolv
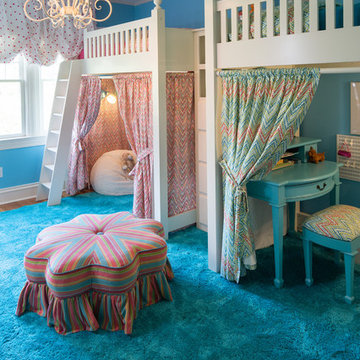
Inredning av ett klassiskt stort flickrum kombinerat med sovrum och för 4-10-åringar, med blå väggar och mellanmörkt trägolv

Leland Gebhardt Photography
Bild på ett vintage barnrum kombinerat med sovrum, med blå väggar, ljust trägolv och beiget golv
Bild på ett vintage barnrum kombinerat med sovrum, med blå väggar, ljust trägolv och beiget golv
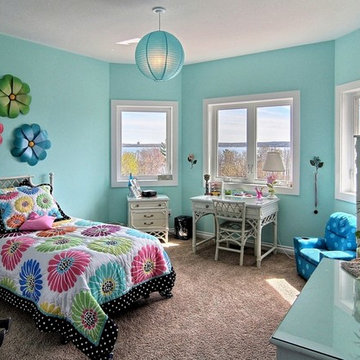
Jim Blue
Foto på ett vintage flickrum kombinerat med sovrum och för 4-10-åringar, med blå väggar och heltäckningsmatta
Foto på ett vintage flickrum kombinerat med sovrum och för 4-10-åringar, med blå väggar och heltäckningsmatta
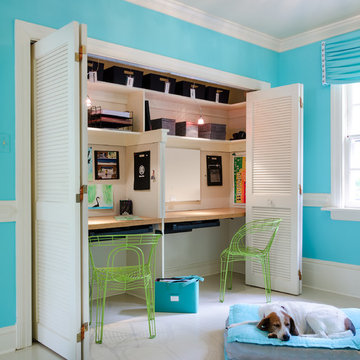
John Magor Photography
Bild på ett funkis tonårsrum kombinerat med skrivbord, med blå väggar
Bild på ett funkis tonårsrum kombinerat med skrivbord, med blå väggar
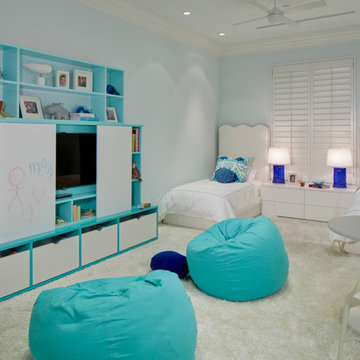
Bild på ett stort vintage flickrum kombinerat med sovrum och för 4-10-åringar, med blå väggar och heltäckningsmatta

4,945 square foot two-story home, 6 bedrooms, 5 and ½ bathroom plus a secondary family room/teen room. The challenge for the design team of this beautiful New England Traditional home in Brentwood was to find the optimal design for a property with unique topography, the natural contour of this property has 12 feet of elevation fall from the front to the back of the property. Inspired by our client’s goal to create direct connection between the interior living areas and the exterior living spaces/gardens, the solution came with a gradual stepping down of the home design across the largest expanse of the property. With smaller incremental steps from the front property line to the entry door, an additional step down from the entry foyer, additional steps down from a raised exterior loggia and dining area to a slightly elevated lawn and pool area. This subtle approach accomplished a wonderful and fairly undetectable transition which presented a view of the yard immediately upon entry to the home with an expansive experience as one progresses to the rear family great room and morning room…both overlooking and making direct connection to a lush and magnificent yard. In addition, the steps down within the home created higher ceilings and expansive glass onto the yard area beyond the back of the structure. As you will see in the photographs of this home, the family area has a wonderful quality that really sets this home apart…a space that is grand and open, yet warm and comforting. A nice mixture of traditional Cape Cod, with some contemporary accents and a bold use of color…make this new home a bright, fun and comforting environment we are all very proud of. The design team for this home was Architect: P2 Design and Jill Wolff Interiors. Jill Wolff specified the interior finishes as well as furnishings, artwork and accessories.

For small bedrooms the space below can become a child's work desk area. The frame can be encased with curtains for a private play/fort.
Photo Jim Butz & Larry Malvin
878 foton på turkost barnrum, med blå väggar
1