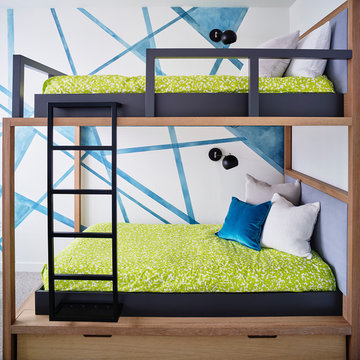539 foton på turkost barnrum, med heltäckningsmatta
Sortera efter:
Budget
Sortera efter:Populärt i dag
21 - 40 av 539 foton
Artikel 1 av 3
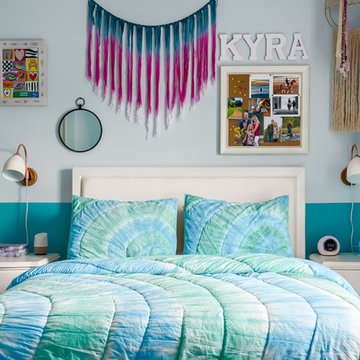
Anastasia Alkema Photography
Inspiration för ett mellanstort eklektiskt flickrum kombinerat med sovrum och för 4-10-åringar, med blå väggar, heltäckningsmatta och beiget golv
Inspiration för ett mellanstort eklektiskt flickrum kombinerat med sovrum och för 4-10-åringar, med blå väggar, heltäckningsmatta och beiget golv
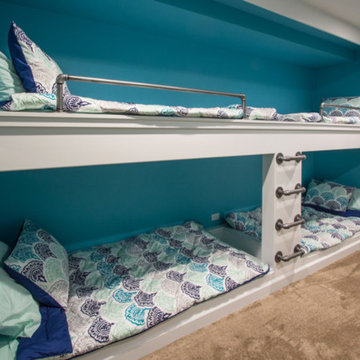
Basement remodel with custom glass pour bar/drink ledge/key tap/bar sink, stonework, entertainment center, lower-level bedroom with built in bunk beds/galvanized ladder, pillars/posts, two-tone paint, luxury vinyl tile and much more.
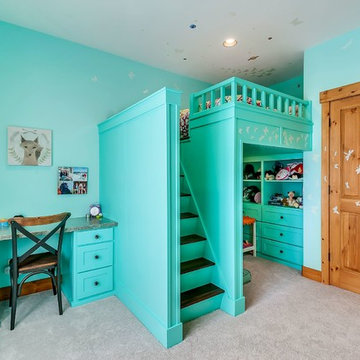
Idéer för ett mellanstort klassiskt flickrum kombinerat med sovrum och för 4-10-åringar, med blå väggar, heltäckningsmatta och beiget golv
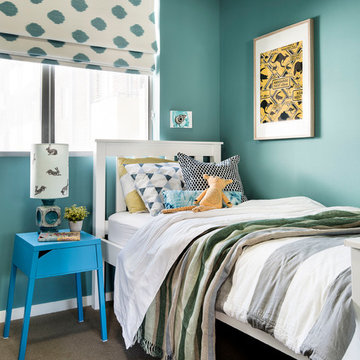
Thomas Dalhoff
Exempel på ett maritimt barnrum, med heltäckningsmatta och gröna väggar
Exempel på ett maritimt barnrum, med heltäckningsmatta och gröna väggar
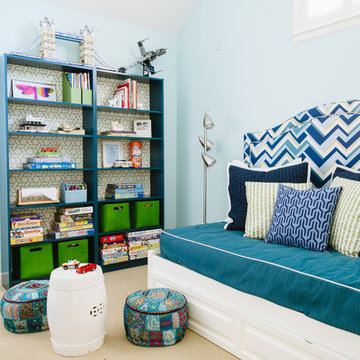
playroom / guest room combo with daybed
photo credit: Jenn Jacobson
Idéer för att renovera ett funkis pojkrum kombinerat med lekrum, med blå väggar och heltäckningsmatta
Idéer för att renovera ett funkis pojkrum kombinerat med lekrum, med blå väggar och heltäckningsmatta
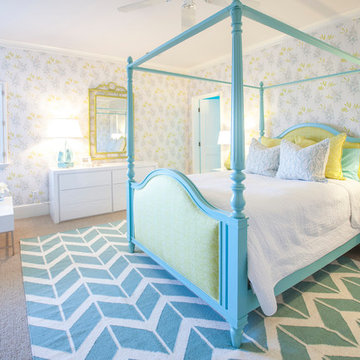
design by beth keim, owner lucy and company, photo by mekenzie france
Inspiration för ett barnrum kombinerat med sovrum, med heltäckningsmatta
Inspiration för ett barnrum kombinerat med sovrum, med heltäckningsmatta

4,945 square foot two-story home, 6 bedrooms, 5 and ½ bathroom plus a secondary family room/teen room. The challenge for the design team of this beautiful New England Traditional home in Brentwood was to find the optimal design for a property with unique topography, the natural contour of this property has 12 feet of elevation fall from the front to the back of the property. Inspired by our client’s goal to create direct connection between the interior living areas and the exterior living spaces/gardens, the solution came with a gradual stepping down of the home design across the largest expanse of the property. With smaller incremental steps from the front property line to the entry door, an additional step down from the entry foyer, additional steps down from a raised exterior loggia and dining area to a slightly elevated lawn and pool area. This subtle approach accomplished a wonderful and fairly undetectable transition which presented a view of the yard immediately upon entry to the home with an expansive experience as one progresses to the rear family great room and morning room…both overlooking and making direct connection to a lush and magnificent yard. In addition, the steps down within the home created higher ceilings and expansive glass onto the yard area beyond the back of the structure. As you will see in the photographs of this home, the family area has a wonderful quality that really sets this home apart…a space that is grand and open, yet warm and comforting. A nice mixture of traditional Cape Cod, with some contemporary accents and a bold use of color…make this new home a bright, fun and comforting environment we are all very proud of. The design team for this home was Architect: P2 Design and Jill Wolff Interiors. Jill Wolff specified the interior finishes as well as furnishings, artwork and accessories.
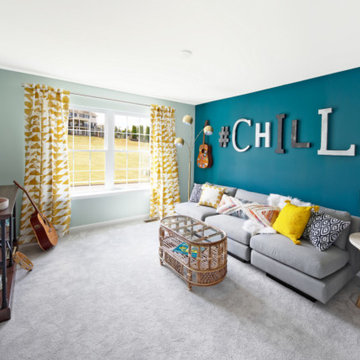
We assisted with building and furnishing this model home.
It was so fun to include a room for kids of all ages to hang out in. They have their own bathroom, comfy seating, a cool vibe that has a music theme, a TV for gamers, and snack bar area.
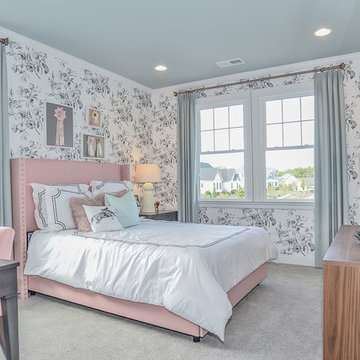
Foto på ett mellanstort vintage barnrum kombinerat med sovrum, med grå väggar och heltäckningsmatta
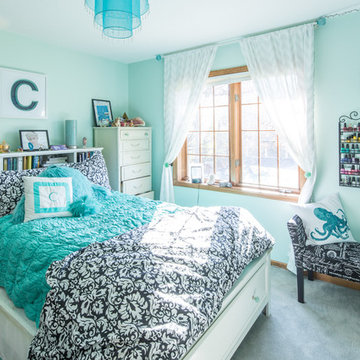
Inspiration för mellanstora moderna könsneutrala tonårsrum kombinerat med sovrum, med blå väggar och heltäckningsmatta

A modern design! A fun girls room.
Modern inredning av ett mellanstort könsneutralt tonårsrum kombinerat med sovrum, med beige väggar, heltäckningsmatta och beiget golv
Modern inredning av ett mellanstort könsneutralt tonårsrum kombinerat med sovrum, med beige väggar, heltäckningsmatta och beiget golv
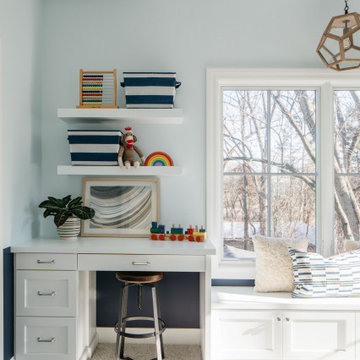
Kids' rooms are always this spotless, right?!??
We wish! Even if this isn’t always reality, we can still set our kids up to be as organized as possible.
One of the best ways to do this is by adding plenty of storage in their rooms. Whether you’re remodeling or building new, it’s never too late to add in some built-ins!
Click the link in our bio to view even more Trim Tech Designs custom built-ins!
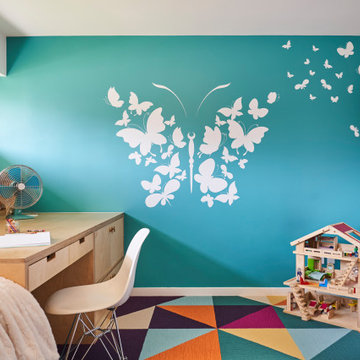
Timeless kid's rooms are possible with clever detailing that can easily be updated without starting from scratch every time. As the kiddos grow up and go through different phases - this custom, built-in bedroom design stays current just by updating the accessories, bedding, and even the carpet tile is easily updated when desired. Simple and bespoke, the Birch Europly built-in includes a twin bed and trundle, a secret library, open shelving, a desk, storage cabinet, and hidden crawl space under the desk.
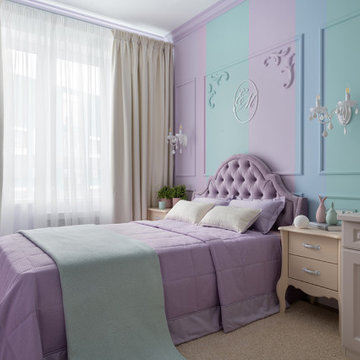
Детская комната для девочки, которая очень любит лиловый цвет
Inspiration för mellanstora moderna flickrum kombinerat med sovrum och för 4-10-åringar, med heltäckningsmatta, beiget golv och flerfärgade väggar
Inspiration för mellanstora moderna flickrum kombinerat med sovrum och för 4-10-åringar, med heltäckningsmatta, beiget golv och flerfärgade väggar
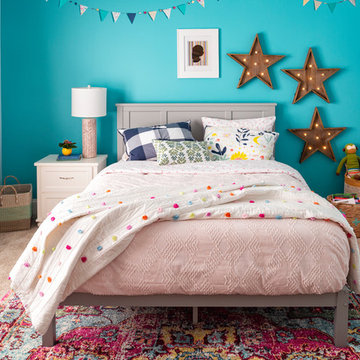
Cati Teague Photography for Gina Sims Designs
Inspiration för maritima flickrum kombinerat med sovrum och för 4-10-åringar, med blå väggar, heltäckningsmatta och beiget golv
Inspiration för maritima flickrum kombinerat med sovrum och för 4-10-åringar, med blå väggar, heltäckningsmatta och beiget golv
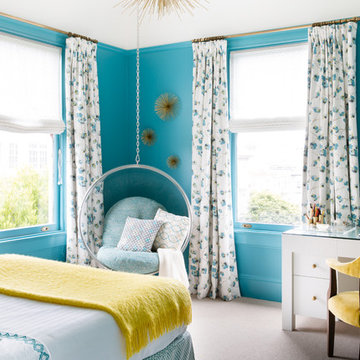
Suzanna Scott Photography
Foto på ett vintage barnrum kombinerat med sovrum, med heltäckningsmatta, blå väggar och beiget golv
Foto på ett vintage barnrum kombinerat med sovrum, med heltäckningsmatta, blå väggar och beiget golv
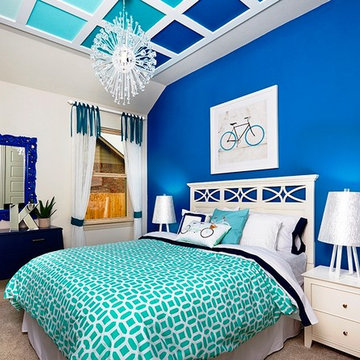
Blues can also be added for a girl’s color; it can take a room’s look in many directions, depending on the shade or shades you use. For this bedroom, they joined blue with turquoise fabrics and white furniture. For a cheery modern look, the ceiling was painted with different shades of blues and a chandelier added to finish the look.
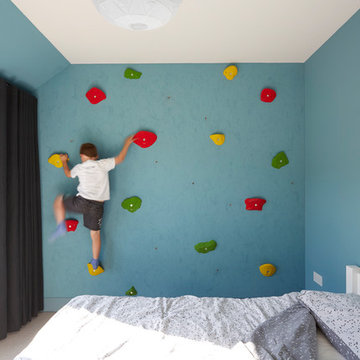
Siobhan Doran
Inspiration för moderna pojkrum kombinerat med sovrum och för 4-10-åringar, med blå väggar, heltäckningsmatta och grått golv
Inspiration för moderna pojkrum kombinerat med sovrum och för 4-10-åringar, med blå väggar, heltäckningsmatta och grått golv
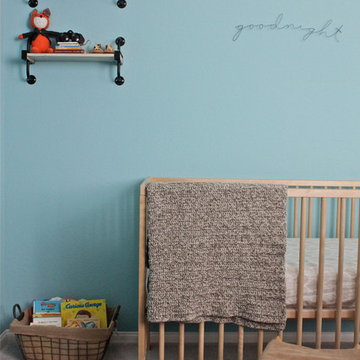
inspired by the movie, Moonrise Kingdom, this young couple wanted a midcentury-modern/industrial nursery with organic elements.
Inredning av ett 60 tals mellanstort barnrum kombinerat med sovrum, med blå väggar och heltäckningsmatta
Inredning av ett 60 tals mellanstort barnrum kombinerat med sovrum, med blå väggar och heltäckningsmatta
539 foton på turkost barnrum, med heltäckningsmatta
2
