333 foton på turkost barnrum, med ljust trägolv
Sortera efter:
Budget
Sortera efter:Populärt i dag
61 - 80 av 333 foton
Artikel 1 av 3
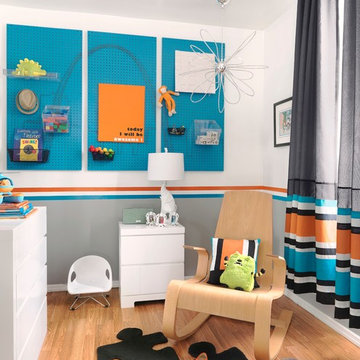
Foto på ett retro könsneutralt småbarnsrum kombinerat med lekrum, med flerfärgade väggar och ljust trägolv
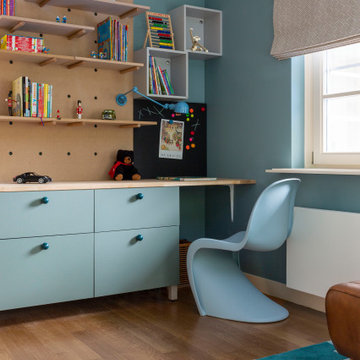
A playful and fun challenge to design the bedrooms for two adventurous young boys.
The brief was to create timeless and transitional spaces which complimented the boys’ personalities - where they could play and do their homework - but also aligned with the parents’ own sense of style. In both rooms, we incorporated plenty of storage space with the addition of shelves and a playful peg storage system to display their favourite toys, medals and trophies.
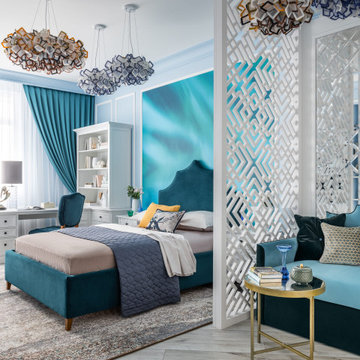
Inspiration för ett mellanstort funkis flickrum kombinerat med sovrum och för 4-10-åringar, med blå väggar, ljust trägolv och vitt golv
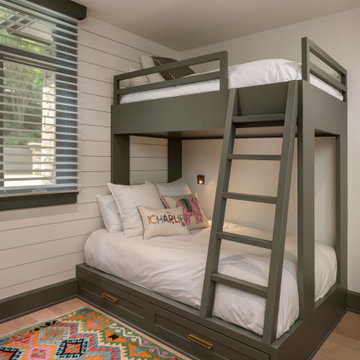
Kids Room featuring custom made bunk beds in a gray painted finish with storage drawers below, and reading lights on the wall.
Bild på ett mellanstort vintage könsneutralt barnrum kombinerat med sovrum och för 4-10-åringar, med vita väggar, ljust trägolv och beiget golv
Bild på ett mellanstort vintage könsneutralt barnrum kombinerat med sovrum och för 4-10-åringar, med vita väggar, ljust trägolv och beiget golv

Foto på ett stort funkis könsneutralt barnrum kombinerat med lekrum och för 4-10-åringar, med flerfärgade väggar, ljust trägolv och grått golv
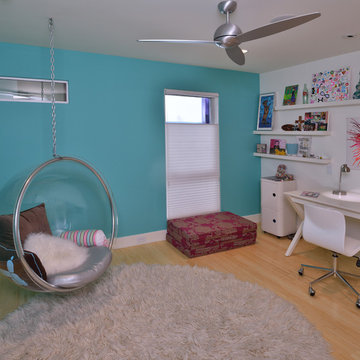
Remodeling and adding on to a classic pristine 1960’s ranch home is a challenging opportunity. Our clients were clear that their own sense of style should take precedence, but also wanted to honor the home’s spirit. Our solution left the original home as intact as possible and created a linear element that serves as a threshold from old to new. The steel “spine” fulfills the owners’ desire for a dynamic contemporary environment, and sets the tone for the addition. The original kidney pool retains its shape inside the new outline of a spacious rectangle. At the owner’s request each space has a “little surprise” or interesting detail.
Photographs by: Miro Dvorscak
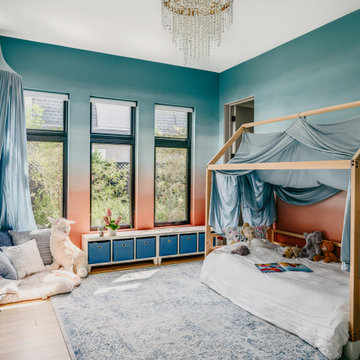
Inspiration för stora moderna flickrum kombinerat med sovrum, med flerfärgade väggar, ljust trägolv och beiget golv
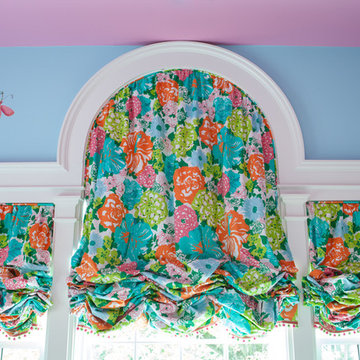
Michelle's Interiors
Inspiration för ett mellanstort vintage flickrum kombinerat med sovrum och för 4-10-åringar, med flerfärgade väggar, ljust trägolv och beiget golv
Inspiration för ett mellanstort vintage flickrum kombinerat med sovrum och för 4-10-åringar, med flerfärgade väggar, ljust trägolv och beiget golv
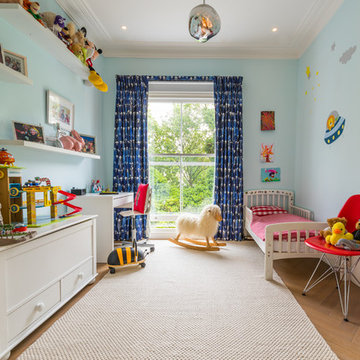
Inspiration för mellanstora klassiska pojkrum för 4-10-åringar, med blå väggar, ljust trägolv och brunt golv
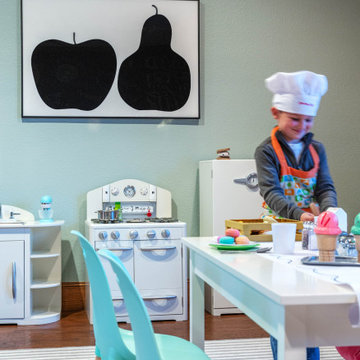
Who says grownups have all the fun? Our client wanted to design a special environment for their children to play, learn, and unwind. Kids can have cute rooms too!
These mini astronauts are big into space… so we upgraded an existing large, open area to let them zoom from one activity to the next. The parents wanted to keep the wood floors and cabinetry. We repainted the walls in a spa green (to calm those little aliens) and gave the ceiling a fresh coat of white paint. We also brought in playful rugs and furniture to add color and function. The window seats received new cushions and pillows which tied the space together. The teepee and art are just added fun points in matching black and white!
Of course, the adults need love too. Mom received a new craft space which is across the playroom. We added white shutters and white walls & trim with a fun pop of pink on the ceiling. The rug is a graphic floral in hues of the spa green (shown in the playroom) with navy and pink (like the ceiling). We added simple white furniture for scrapbooking and crafts with a hit of graphic blue art to complete the space.
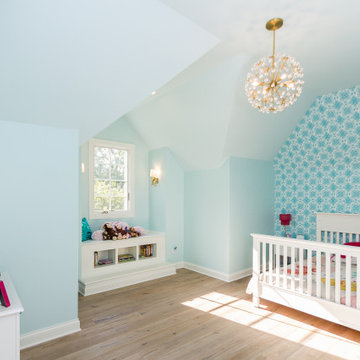
2nd story addition, attic renovation
Inredning av ett klassiskt barnrum kombinerat med sovrum, med ljust trägolv och vitt golv
Inredning av ett klassiskt barnrum kombinerat med sovrum, med ljust trägolv och vitt golv
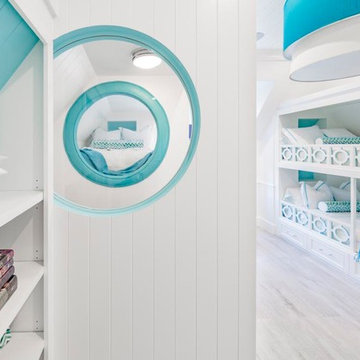
Exempel på ett mellanstort klassiskt könsneutralt barnrum kombinerat med sovrum, med vita väggar, ljust trägolv och beiget golv
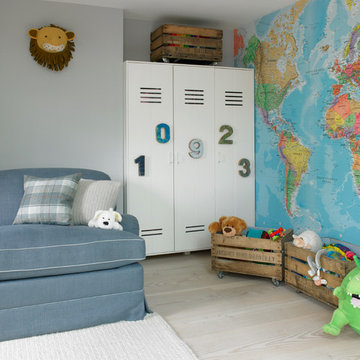
The children's playroom is located off the open-plan living/dining/kitchen area, and can double-up as a guest bedroom.
Photographer: Nick Smith
Bild på ett mellanstort vintage barnrum kombinerat med lekrum, med grå väggar, ljust trägolv och beiget golv
Bild på ett mellanstort vintage barnrum kombinerat med lekrum, med grå väggar, ljust trägolv och beiget golv
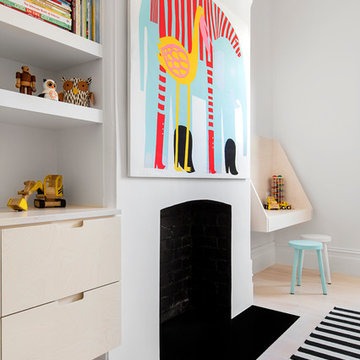
Lisbeth Grosmann
Foto på ett nordiskt könsneutralt barnrum för 4-10-åringar och kombinerat med skrivbord, med ljust trägolv
Foto på ett nordiskt könsneutralt barnrum för 4-10-åringar och kombinerat med skrivbord, med ljust trägolv
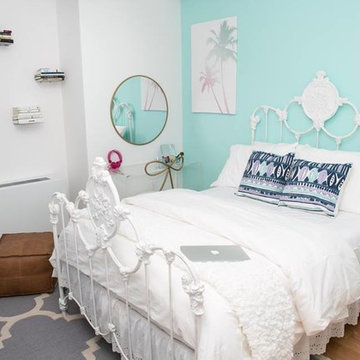
Get Decorated took this apartment with stunning views of the Manhattan skyline from empty and ordinary to a bright, sleek and modern home for this family to relax in and enjoy.
Photos by: Up Studios
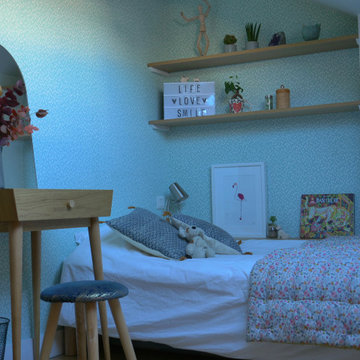
Le papier peint bleu a été choisi chez MissPrint. Il donne de la profondeur à la pièce.
Inredning av ett skandinaviskt litet flickrum kombinerat med sovrum och för 4-10-åringar, med vita väggar och ljust trägolv
Inredning av ett skandinaviskt litet flickrum kombinerat med sovrum och för 4-10-åringar, med vita väggar och ljust trägolv
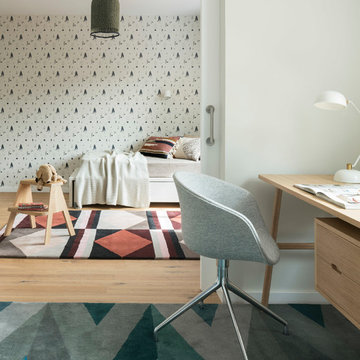
Proyecto realizado por The Room Studio
Fotografías: Mauricio Fuertes
Idéer för mellanstora skandinaviska könsneutrala barnrum för 4-10-åringar och kombinerat med skrivbord, med flerfärgade väggar och ljust trägolv
Idéer för mellanstora skandinaviska könsneutrala barnrum för 4-10-åringar och kombinerat med skrivbord, med flerfärgade väggar och ljust trägolv
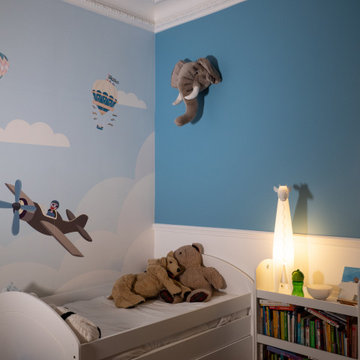
Dans cette pièce, nous avons créé un univers aérien qui invite à l’évasion et à l’apaisement. Le papier peint aux motifs montgolfières a été imaginé sur mesure pour cette chambre. Pour une harmonie parfaite, le bleu des montgolfières est repris en aplat sur les autres murs.
Un soubassement blanc a été ajouté pour atténuer la couleur bleue des murs et adoucir l’ambiance. Il est également utilisé pour intégrer délicatement les différents mobiliers de rangement de cette chambre d’enfant. Ils pourront ainsi être choisis dans des gammes plus standards et évoluer dans le temps en fonction de l'âge de l’enfant.
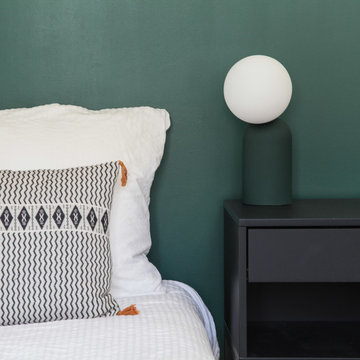
Exempel på ett mellanstort minimalistiskt barnrum kombinerat med skrivbord, med gröna väggar och ljust trägolv
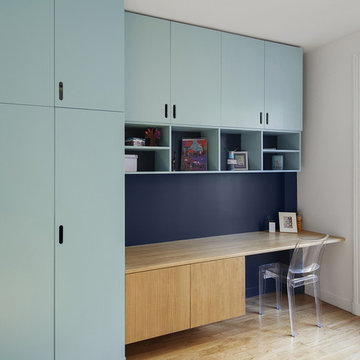
Roberta Donatini
Bild på ett mellanstort funkis barnrum kombinerat med skrivbord, med blå väggar och ljust trägolv
Bild på ett mellanstort funkis barnrum kombinerat med skrivbord, med blå väggar och ljust trägolv
333 foton på turkost barnrum, med ljust trägolv
4