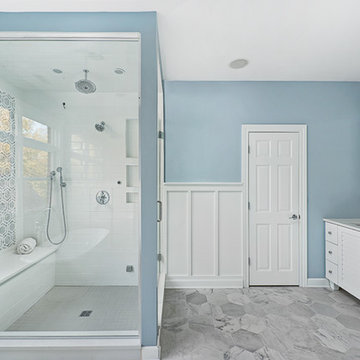5 976 foton på turkost en-suite badrum
Sortera efter:
Budget
Sortera efter:Populärt i dag
161 - 180 av 5 976 foton
Artikel 1 av 3

Bold color in a turn-of-the-century home with an odd layout, and beautiful natural light. A two-tone shower room with Kohler fixtures, and a custom walnut vanity shine against traditional hexagon floor pattern. Photography: @erinkonrathphotography Styling: Natalie Marotta Style

A European modern interpretation to a standard 8'x5' bathroom with a touch of mid-century color scheme for warmth.
large format porcelain tile (72x30) was used both for the walls and for the floor.
A 3D tile was used for the center wall for accent / focal point.
Wall mounted toilet were used to save space.

Eklektisk inredning av ett mellanstort en-suite badrum, med ett fristående badkar och grön kakel
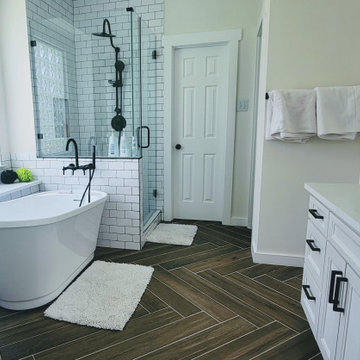
This bathroom was completely remodeled. The old garden tub was replaced by the soaker tub. Wall mount plumbing was routed to come out of the pony wall. Old vinyl drop in shower was replaced with the custom frameless glass shower. New vanities and herringbone pattern floor round out the space.

Bild på ett litet lantligt en-suite badrum, med ett badkar med tassar, en hörndusch, en toalettstol med hel cisternkåpa, vit kakel, tunnelbanekakel, grå väggar, mosaikgolv och dusch med gångjärnsdörr

Idéer för ett mellanstort modernt vit en-suite badrum, med skåp i mörkt trä, ett platsbyggt badkar, en hörndusch, en toalettstol med hel cisternkåpa, grön kakel, keramikplattor, vita väggar, klinkergolv i keramik, ett nedsänkt handfat, beiget golv, dusch med gångjärnsdörr och släta luckor
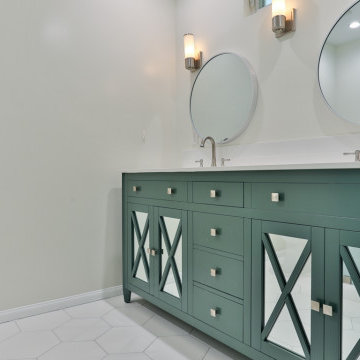
The original Master Bathroom was quite large and had two separate entry ways in. It just didn't make sense so the homeowners decided to divide the old MB into two separate bathrooms; one full and one 3/4.

A Relaxed Coastal Bathroom showcasing a sage green subway tiled feature wall combined with a white ripple wall tile and a light terrazzo floor tile.
This family-friendly bathroom uses brushed copper tapware from ABI Interiors throughout and features a rattan wall hung vanity with a stone top and an above counter vessel basin. An arch mirror and niche beside the vanity wall complements this user-friendly bathroom.
A walk-in shower with inbuilt shower niche, an overhead shower and a wall handheld shower makes this space usable for everyone.
A freestanding bathtub always gives a luxury look to any bathroom and completes this coastal relaxed family bathroom.

Give your bathroom floor tile a modern twist by using the straight set pattern.
DESIGN
Dabito
PHOTOS
Dabito
Tile Shown: 3x9 in Lady Liberty
Exempel på ett mellanstort medelhavsstil grå grått en-suite badrum, med vita väggar, klinkergolv i keramik, grönt golv, skåp i mellenmörkt trä, ett integrerad handfat och släta luckor
Exempel på ett mellanstort medelhavsstil grå grått en-suite badrum, med vita väggar, klinkergolv i keramik, grönt golv, skåp i mellenmörkt trä, ett integrerad handfat och släta luckor

Luxury spa bath
Klassisk inredning av ett stort vit vitt en-suite badrum, med grå skåp, ett fristående badkar, våtrum, en toalettstol med separat cisternkåpa, grå kakel, marmorkakel, vita väggar, marmorgolv, ett undermonterad handfat, bänkskiva i kvarts, grått golv, dusch med gångjärnsdörr och luckor med upphöjd panel
Klassisk inredning av ett stort vit vitt en-suite badrum, med grå skåp, ett fristående badkar, våtrum, en toalettstol med separat cisternkåpa, grå kakel, marmorkakel, vita väggar, marmorgolv, ett undermonterad handfat, bänkskiva i kvarts, grått golv, dusch med gångjärnsdörr och luckor med upphöjd panel
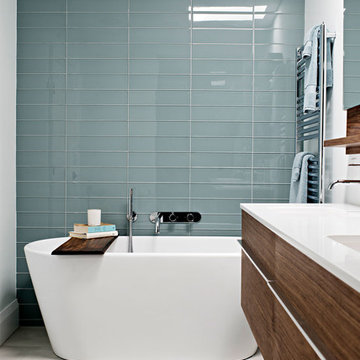
Foto på ett mellanstort funkis vit en-suite badrum, med släta luckor, skåp i mellenmörkt trä, ett fristående badkar, en dusch i en alkov, en vägghängd toalettstol, blå kakel, glaskakel, grå väggar, klinkergolv i keramik, ett integrerad handfat, grått golv och dusch med gångjärnsdörr
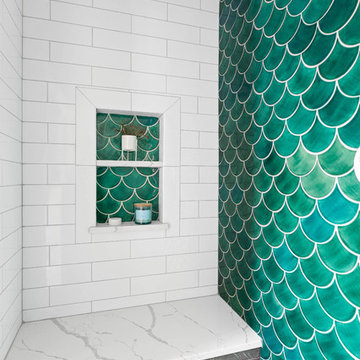
Snowberry Lane Photography
Inredning av ett maritimt stort vit vitt en-suite badrum, med grå skåp, ett fristående badkar, en dusch i en alkov, en toalettstol med hel cisternkåpa, grön kakel, mosaik, vita väggar, klinkergolv i porslin, ett fristående handfat, bänkskiva i kvarts, grått golv och dusch med gångjärnsdörr
Inredning av ett maritimt stort vit vitt en-suite badrum, med grå skåp, ett fristående badkar, en dusch i en alkov, en toalettstol med hel cisternkåpa, grön kakel, mosaik, vita väggar, klinkergolv i porslin, ett fristående handfat, bänkskiva i kvarts, grått golv och dusch med gångjärnsdörr
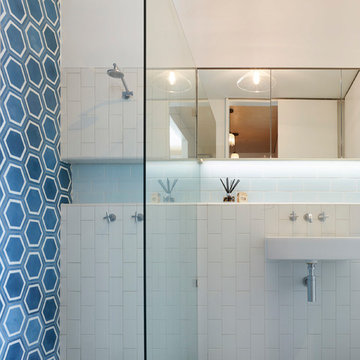
Scott Burrows
Inredning av ett modernt litet vit vitt en-suite badrum, med blå kakel, keramikplattor, vita väggar, cementgolv, blått golv, en dusch i en alkov, med dusch som är öppen och ett väggmonterat handfat
Inredning av ett modernt litet vit vitt en-suite badrum, med blå kakel, keramikplattor, vita väggar, cementgolv, blått golv, en dusch i en alkov, med dusch som är öppen och ett väggmonterat handfat

Builder: Boone Construction
Photographer: M-Buck Studio
This lakefront farmhouse skillfully fits four bedrooms and three and a half bathrooms in this carefully planned open plan. The symmetrical front façade sets the tone by contrasting the earthy textures of shake and stone with a collection of crisp white trim that run throughout the home. Wrapping around the rear of this cottage is an expansive covered porch designed for entertaining and enjoying shaded Summer breezes. A pair of sliding doors allow the interior entertaining spaces to open up on the covered porch for a seamless indoor to outdoor transition.
The openness of this compact plan still manages to provide plenty of storage in the form of a separate butlers pantry off from the kitchen, and a lakeside mudroom. The living room is centrally located and connects the master quite to the home’s common spaces. The master suite is given spectacular vistas on three sides with direct access to the rear patio and features two separate closets and a private spa style bath to create a luxurious master suite. Upstairs, you will find three additional bedrooms, one of which a private bath. The other two bedrooms share a bath that thoughtfully provides privacy between the shower and vanity.

Bild på ett mellanstort lantligt svart svart en-suite badrum, med skåp i mörkt trä, ett fristående badkar, en kantlös dusch, vit kakel, tunnelbanekakel, vita väggar, ljust trägolv, ett undermonterad handfat, beiget golv och med dusch som är öppen
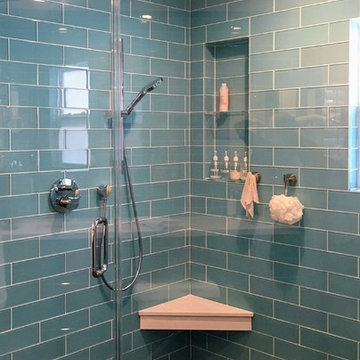
Foto på ett mellanstort vintage en-suite badrum, med luckor med infälld panel, skåp i mörkt trä, en hörndusch, blå kakel, glaskakel, vita väggar, klinkergolv i porslin, bänkskiva i kvarts, brunt golv och dusch med skjutdörr
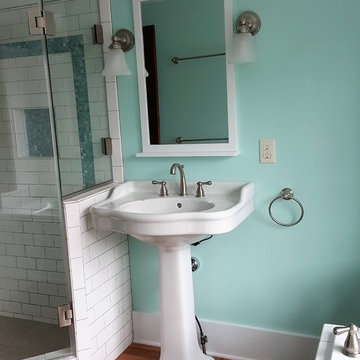
Historic preservation award winner. Our homeowners wanted a separate large soaking tub and tile shower in this dormer addition. It was a lot to pack into a small space, it turned out great! We used glass mosaic tile following the ceiling and in the back of the recessed niche.
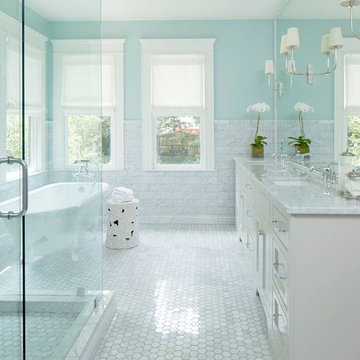
Inspiration för stora klassiska en-suite badrum, med skåp i shakerstil, vita skåp, ett badkar med tassar, en dusch i en alkov, en toalettstol med separat cisternkåpa, grå kakel, vit kakel, porslinskakel, blå väggar, mosaikgolv, ett undermonterad handfat, marmorbänkskiva, vitt golv och dusch med gångjärnsdörr
5 976 foton på turkost en-suite badrum
9

