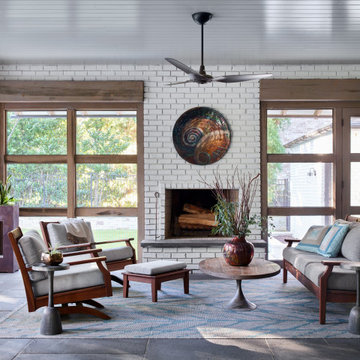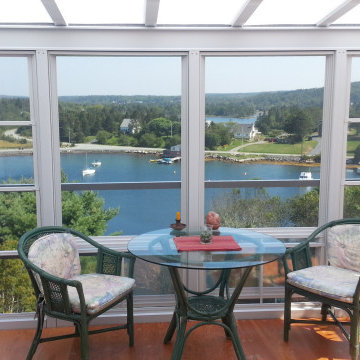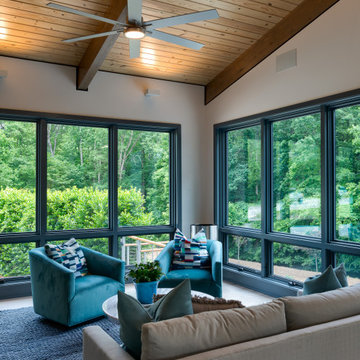7 194 foton på grått, turkost uterum
Sortera efter:
Budget
Sortera efter:Populärt i dag
1 - 20 av 7 194 foton
Artikel 1 av 3

Sunroom with casement windows and different shades of grey furniture.
Lantlig inredning av ett stort uterum, med tak, grått golv och mörkt trägolv
Lantlig inredning av ett stort uterum, med tak, grått golv och mörkt trägolv
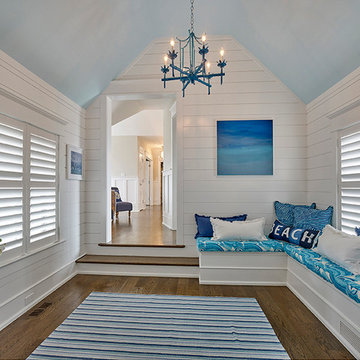
Asher Associates Architects;
Brandywine Developers, Builder;
Megan Gorelick Interiors;
Don Pearse, Photography
Inspiration för mellanstora maritima uterum
Inspiration för mellanstora maritima uterum

The owners spend a great deal of time outdoors and desperately desired a living room open to the elements and set up for long days and evenings of entertaining in the beautiful New England air. KMA’s goal was to give the owners an outdoor space where they can enjoy warm summer evenings with a glass of wine or a beer during football season.
The floor will incorporate Natural Blue Cleft random size rectangular pieces of bluestone that coordinate with a feature wall made of ledge and ashlar cuts of the same stone.
The interior walls feature weathered wood that complements a rich mahogany ceiling. Contemporary fans coordinate with three large skylights, and two new large sliding doors with transoms.
Other features are a reclaimed hearth, an outdoor kitchen that includes a wine fridge, beverage dispenser (kegerator!), and under-counter refrigerator. Cedar clapboards tie the new structure with the existing home and a large brick chimney ground the feature wall while providing privacy from the street.
The project also includes space for a grill, fire pit, and pergola.

Exempel på ett mellanstort lantligt uterum, med mellanmörkt trägolv, tak och brunt golv

Inredning av ett klassiskt uterum, med mörkt trägolv, tak och brunt golv

Idéer för att renovera ett medelhavsstil uterum, med klinkergolv i terrakotta, glastak och brunt golv
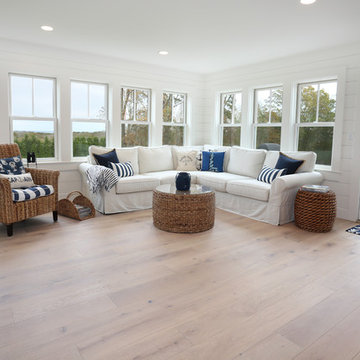
Beautiful hardwood flooring
Bild på ett mellanstort maritimt uterum, med ljust trägolv, tak och vitt golv
Bild på ett mellanstort maritimt uterum, med ljust trägolv, tak och vitt golv
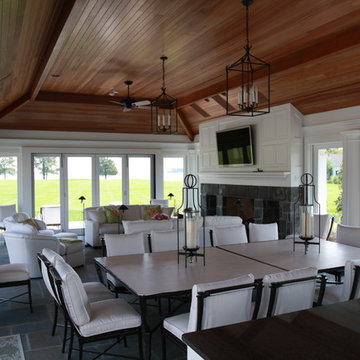
Stone Fireplace, Loewen bifold doors, panoramic view of water, full kitchen and living area
Foto på ett vintage uterum, med en standard öppen spis, en spiselkrans i sten och tak
Foto på ett vintage uterum, med en standard öppen spis, en spiselkrans i sten och tak
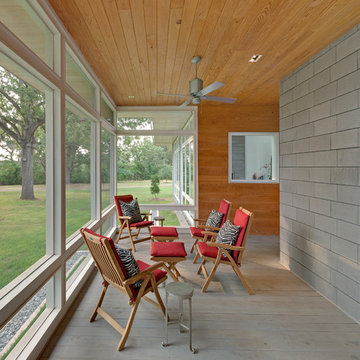
Bild på ett mellanstort funkis uterum, med ljust trägolv, tak och grått golv
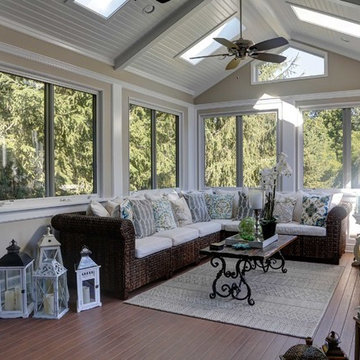
This one-room sunroom addition is connected to both an existing wood deck, as well as the dining room inside. As part of the project, the homeowners replaced the deck flooring material with composite decking, which gave us the opportunity to run that material into the addition as well, giving the room a seamless indoor / outdoor transition. We also designed the space to be surrounded with windows on three sides, as well as glass doors and skylights, flooding the interior with natural light and giving the homeowners the visual connection to the outside which they so desired. The addition, 12'-0" wide x 21'-6" long, has enabled the family to enjoy the outdoors both in the early spring, as well as into the fall, and has become a wonderful gathering space for the family and their guests.

3 Season Room with fireplace and great views
Idéer för att renovera ett lantligt uterum, med kalkstensgolv, en standard öppen spis, en spiselkrans i tegelsten, tak och grått golv
Idéer för att renovera ett lantligt uterum, med kalkstensgolv, en standard öppen spis, en spiselkrans i tegelsten, tak och grått golv
7 194 foton på grått, turkost uterum
1

