690 foton på turkost kök, med beiget golv
Sortera efter:
Budget
Sortera efter:Populärt i dag
141 - 160 av 690 foton
Artikel 1 av 3
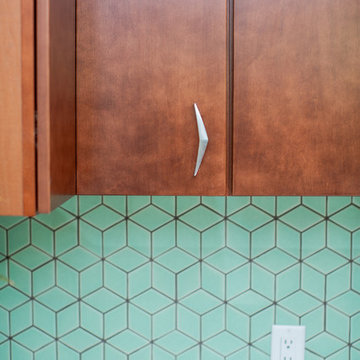
Inspired by mid century modern style, these handmade patterned kitchen tiles from Fireclay Tile give the space a splash of retro flair. Discover made to order tile at FireclayTile.com
FIRECLAY TILE SHOWN
Diamond Escher Tile Pattern in Lichen
DESIGN
TVL Creative
PHOTOS
Rinse Studio
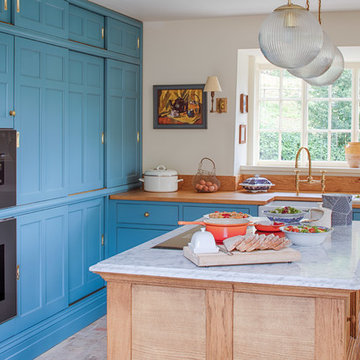
Exempel på ett klassiskt brun brunt l-kök, med en rustik diskho, luckor med profilerade fronter, blå skåp, träbänkskiva, rostfria vitvaror, en köksö och beiget golv

Inspiration för ett litet lantligt svart linjärt svart kök, med en dubbel diskho, skåp i shakerstil, beige skåp, blått stänkskydd och beiget golv
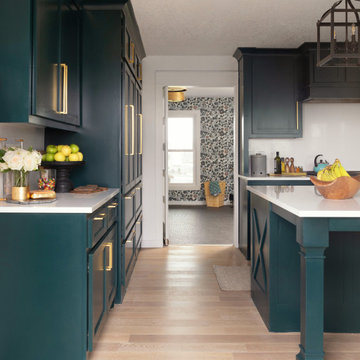
Idéer för vitt kök, med en rustik diskho, luckor med infälld panel, gröna skåp, bänkskiva i kvarts, vitt stänkskydd, svarta vitvaror, ljust trägolv, en köksö och beiget golv
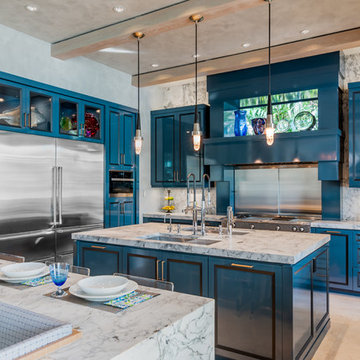
Venjamin Reyes Photography
Medelhavsstil inredning av ett flerfärgad flerfärgat kök, med en dubbel diskho, luckor med infälld panel, blå skåp, stänkskydd med metallisk yta, rostfria vitvaror, flera köksöar och beiget golv
Medelhavsstil inredning av ett flerfärgad flerfärgat kök, med en dubbel diskho, luckor med infälld panel, blå skåp, stänkskydd med metallisk yta, rostfria vitvaror, flera köksöar och beiget golv
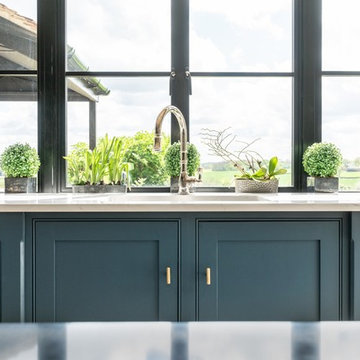
Klassisk inredning av ett mycket stort svart svart kök, med en undermonterad diskho, luckor med infälld panel, blå skåp, bänkskiva i kvartsit, vitt stänkskydd, rostfria vitvaror, kalkstensgolv, en köksö och beiget golv
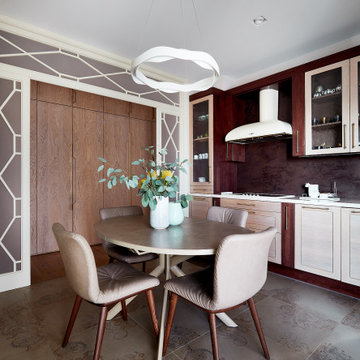
Фасад кухни содержит элементы классики. Пожеланием супруга было сделать современное освещение в зоне столовой, потому что здесь же расположен большой раздвижной стол для семейных завтраков и ужинов с гостями.
Стена у окна целиком в декоративной штукатурке, которая вырисовывает мрамор как природную фактуру. Фартук выполнен из тонкого листа керамогранита, а столешница из кварцита. Пол – керамогранит с рисунком. Что касается системы хранения, напротив кухни стоит большой шкаф вдоль коридора, в котором можно организовать все технические вещи, такие как гладильная доска или ящик под сигнализацию.
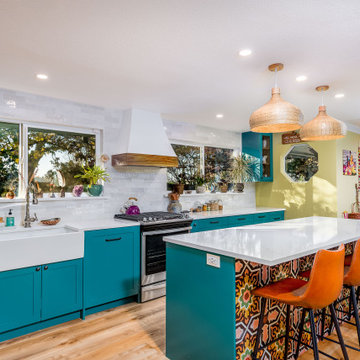
This custom IKEA kitchen remodel was designed by removing the wall between the kitchen and dining room expanding the space creating a larger kitchen with eat-in island. The custom IKEA cabinet fronts and walnut cabinets were built by Dendra Doors. We created a custom exhaust hood for under $1,800 using the IKEA DATID fan insert and building a custom surround painted white with walnut trim providing a minimalistic appearance at an affordable price. The tile on the back of the island was hand painted and imported to us finishing off this quirky one of a kind kitchen.
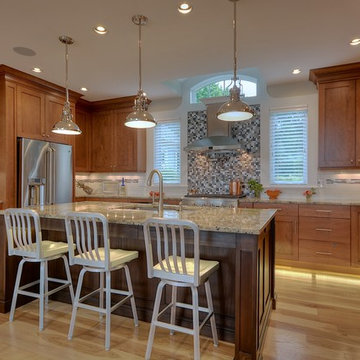
Idéer för avskilda, mellanstora vintage beige u-kök, med en undermonterad diskho, skåp i shakerstil, skåp i mellenmörkt trä, granitbänkskiva, vitt stänkskydd, stänkskydd i tunnelbanekakel, rostfria vitvaror, ljust trägolv, en köksö och beiget golv
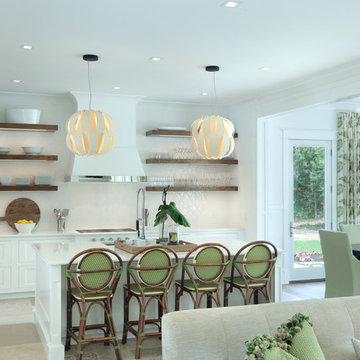
Builder: Homes by True North
Interior Designer: L. Rose Interiors
Photographer: M-Buck Studio
This charming house wraps all of the conveniences of a modern, open concept floor plan inside of a wonderfully detailed modern farmhouse exterior. The front elevation sets the tone with its distinctive twin gable roofline and hipped main level roofline. Large forward facing windows are sheltered by a deep and inviting front porch, which is further detailed by its use of square columns, rafter tails, and old world copper lighting.
Inside the foyer, all of the public spaces for entertaining guests are within eyesight. At the heart of this home is a living room bursting with traditional moldings, columns, and tiled fireplace surround. Opposite and on axis with the custom fireplace, is an expansive open concept kitchen with an island that comfortably seats four. During the spring and summer months, the entertainment capacity of the living room can be expanded out onto the rear patio featuring stone pavers, stone fireplace, and retractable screens for added convenience.
When the day is done, and it’s time to rest, this home provides four separate sleeping quarters. Three of them can be found upstairs, including an office that can easily be converted into an extra bedroom. The master suite is tucked away in its own private wing off the main level stair hall. Lastly, more entertainment space is provided in the form of a lower level complete with a theatre room and exercise space.

The brief for this unique kitchen was for it to be ‘a huge piece of furniture’. Well….. challenge accepted. To achieve this goal, we knew that we needed to approach the design from the details outwards, so we started with the cabinet doors. As the kitchen was to be over three levels rather than the traditional two, and because we wanted to articulate the idea of ‘furniture’ rather than ‘kitchen cabinets’, we designed three complimentary cabinet doors, each with their own personalities.
Door pulls and pan hooks were made from beautiful hexagonal brass rods, and drawers were lined for cutlery, utensils and cookware. A slim shelf above the splashback provided a place for kitchen essentials like salt and oil. The mid-level of the kitchen was kept clean and uncluttered by means of our signature F+B ‘School House’ off-white lacquer, so that the wood didn’t feel overpowering.
But the main event is the truss shelf that spans the open side of the kitchen like a portal frame. This beautifully detailed piece of Japanese-inspired design gives space for the client’s collection of Asian ceramics, and for our bespoke Japanese shoji paper lanterns, which light the space.
A unique kitchen, handmade like only a furniture maker could.
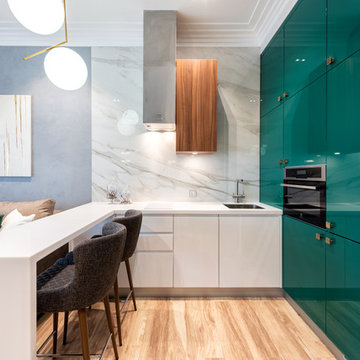
Modern inredning av ett vit vitt kök, med en enkel diskho, släta luckor, bänkskiva i koppar, vitt stänkskydd, turkosa skåp, stänkskydd i sten, svarta vitvaror, ljust trägolv, en halv köksö och beiget golv
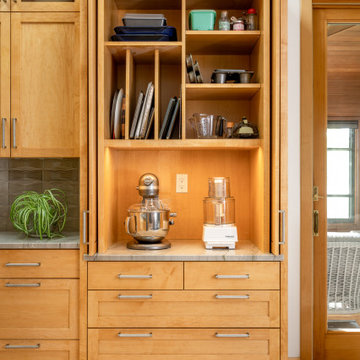
This prairie home tucked in the woods strikes a harmonious balance between modern efficiency and welcoming warmth.
A captivating quartzite countertop serves as the centerpiece, inspiring an earthy color palette that seamlessly integrates with the maple cabinetry. A spacious layout allows for socializing with guests while effortlessly preparing culinary delights. For a polished and clutter-free look, the cabinet housing baking essentials can be discreetly closed when not in use.
---
Project designed by Minneapolis interior design studio LiLu Interiors. They serve the Minneapolis-St. Paul area, including Wayzata, Edina, and Rochester, and they travel to the far-flung destinations where their upscale clientele owns second homes.
For more about LiLu Interiors, see here: https://www.liluinteriors.com/
To learn more about this project, see here:
https://www.liluinteriors.com/portfolio-items/north-oaks-prairie-home-interior-design/
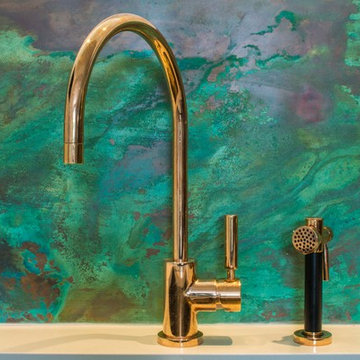
Patinated Copper Backsplash
Photography: Sean McBride
Foto på ett mellanstort funkis kök, med flerfärgad stänkskydd, en undermonterad diskho, släta luckor, vita skåp, bänkskiva i kalksten, stänkskydd i stenkakel, rostfria vitvaror, ljust trägolv och beiget golv
Foto på ett mellanstort funkis kök, med flerfärgad stänkskydd, en undermonterad diskho, släta luckor, vita skåp, bänkskiva i kalksten, stänkskydd i stenkakel, rostfria vitvaror, ljust trägolv och beiget golv
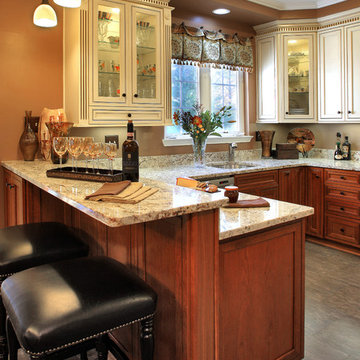
Kenneth M. Wyner Photography, Inc.
Bild på ett mellanstort vintage kök, med en enkel diskho, vita skåp, granitbänkskiva, rostfria vitvaror, linoleumgolv, en halv köksö, beiget golv och luckor med infälld panel
Bild på ett mellanstort vintage kök, med en enkel diskho, vita skåp, granitbänkskiva, rostfria vitvaror, linoleumgolv, en halv köksö, beiget golv och luckor med infälld panel

Project by Wiles Design Group. Their Cedar Rapids-based design studio serves the entire Midwest, including Iowa City, Dubuque, Davenport, and Waterloo, as well as North Missouri and St. Louis.
For more about Wiles Design Group, see here: https://wilesdesigngroup.com/
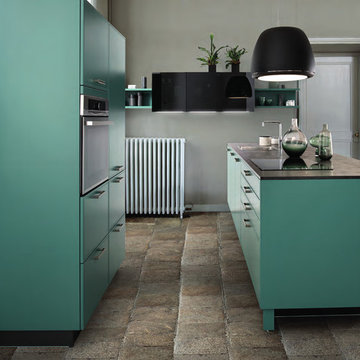
Compact size kitchen with oven, fridge-freezer, and small island with hob & sink. Designed and produced in Green Tea colour.
Idéer för små funkis kök, med en nedsänkt diskho, gröna skåp, laminatbänkskiva, cementgolv och beiget golv
Idéer för små funkis kök, med en nedsänkt diskho, gröna skåp, laminatbänkskiva, cementgolv och beiget golv
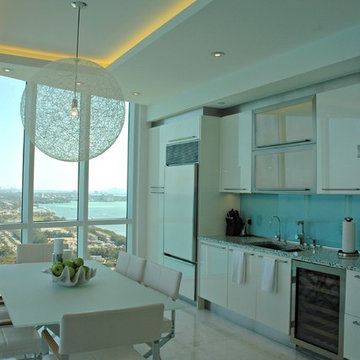
Inspiration för små moderna linjära kök och matrum, med en dubbel diskho, släta luckor, vita skåp, bänkskiva i terrazo, blått stänkskydd, glaspanel som stänkskydd, integrerade vitvaror, marmorgolv och beiget golv
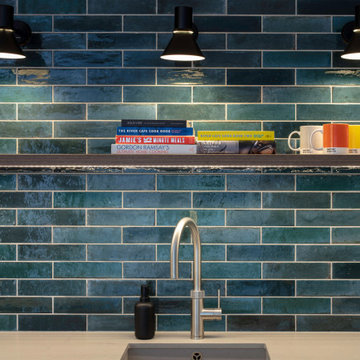
This simple lighting above the shelving was added to illuminate the blue in the tiles, creating a calm and serene atmosphere in the space.
Idéer för ett mellanstort modernt vit linjärt kök och matrum, med en nedsänkt diskho, vita skåp, bänkskiva i kvartsit, blått stänkskydd, stänkskydd i tunnelbanekakel, rostfria vitvaror, ljust trägolv, en halv köksö och beiget golv
Idéer för ett mellanstort modernt vit linjärt kök och matrum, med en nedsänkt diskho, vita skåp, bänkskiva i kvartsit, blått stänkskydd, stänkskydd i tunnelbanekakel, rostfria vitvaror, ljust trägolv, en halv köksö och beiget golv
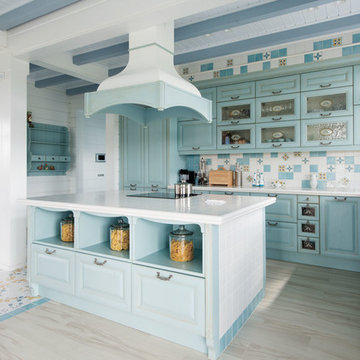
Idéer för medelhavsstil vitt kök, med en nedsänkt diskho, luckor med upphöjd panel, turkosa skåp, kaklad bänkskiva, flerfärgad stänkskydd, stänkskydd i keramik, en köksö och beiget golv
690 foton på turkost kök, med beiget golv
8