863 foton på turkost kök, med blått stänkskydd
Sortera efter:
Budget
Sortera efter:Populärt i dag
41 - 60 av 863 foton
Artikel 1 av 3

Complete ADU Build; Framing, drywall, insulation, carpentry and all required electrical and plumbing needs per the ADU build. Installation of all tile; Kitchen flooring and backsplash. Installation of hardwood flooring and base molding. Installation of all Kitchen cabinets as well as a fresh paint to finish.

Small Kitchen with sink under the window.
Klassisk inredning av ett litet beige beige parallellkök, med en undermonterad diskho, luckor med infälld panel, vita skåp, bänkskiva i kvartsit, blått stänkskydd, stänkskydd i porslinskakel, rostfria vitvaror, ljust trägolv, en halv köksö och brunt golv
Klassisk inredning av ett litet beige beige parallellkök, med en undermonterad diskho, luckor med infälld panel, vita skåp, bänkskiva i kvartsit, blått stänkskydd, stänkskydd i porslinskakel, rostfria vitvaror, ljust trägolv, en halv köksö och brunt golv

Klassisk inredning av ett parallellkök, med skåp i shakerstil, vita skåp, marmorbänkskiva, blått stänkskydd, stänkskydd i stickkakel, mörkt trägolv och en köksö
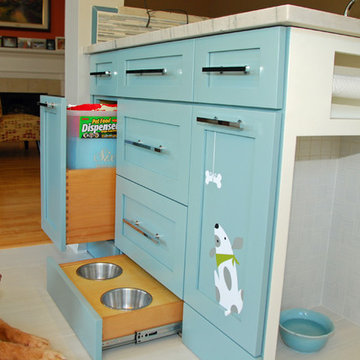
Dog bowl drawer at the bottom, which can be open with a gentle push. www.amishcabinetsoftexas.com
Exempel på ett mellanstort modernt kök, med en undermonterad diskho, skåp i shakerstil, blå skåp, bänkskiva i kvartsit, blått stänkskydd, vita vitvaror, klinkergolv i porslin och en halv köksö
Exempel på ett mellanstort modernt kök, med en undermonterad diskho, skåp i shakerstil, blå skåp, bänkskiva i kvartsit, blått stänkskydd, vita vitvaror, klinkergolv i porslin och en halv köksö

The large kitchen island provides not only ample space for preparing meals but is also a great gathering spot for friends and family. Photographer: Jim Bartsch

Residential Interior Design & Decoration project by Camilla Molders Design
Foto på ett stort vintage kök, med släta luckor, skåp i mellenmörkt trä, blått stänkskydd, en undermonterad diskho, träbänkskiva, stänkskydd i keramik, rostfria vitvaror, ljust trägolv och en köksö
Foto på ett stort vintage kök, med släta luckor, skåp i mellenmörkt trä, blått stänkskydd, en undermonterad diskho, träbänkskiva, stänkskydd i keramik, rostfria vitvaror, ljust trägolv och en köksö

Création d'une cuisine sur mesure avec équipements intégrés.
Inredning av ett skandinaviskt litet blå blått kök, med en enkel diskho, luckor med profilerade fronter, skåp i ljust trä, laminatbänkskiva, blått stänkskydd, integrerade vitvaror, klinkergolv i keramik och grått golv
Inredning av ett skandinaviskt litet blå blått kök, med en enkel diskho, luckor med profilerade fronter, skåp i ljust trä, laminatbänkskiva, blått stänkskydd, integrerade vitvaror, klinkergolv i keramik och grått golv

We revamped this 1960's Mid-Century Valley Glen home, by transforming its wide spacious kitchen into a modern mid-century style. We completely removed the old cabinets, reconfigured the layout, upgraded the electrical and plumbing system of the kitchen. We installed 6 dimmable recessed light cans, new GFI outlets, new switches, and brand-new appliances. We moved the stovetop's location opposite from its original location for the sake of space efficiency to create new countertop space for dining. Relocating the stovetop required creating a new gas line and ventilation pipeline. We installed 56 linear feet of beautiful custom flat-panel walnut and off-white cabinets that house the stovetop refrigerator, wine cellar, sink, and dishwasher seamlessly. The cabinets have beautiful gold brush hardware, self-close mechanisms, adjustable shelves, full extension drawers, and a spice rack pull-out. There is also a pullout drawer that glides out quietly for easy access to store essentials at the party. We installed 45 sq. ft. of teal subway tile backsplash adds a pop of color to the brown walnut, gold, and neutral color palette of the kitchen. The 45 sq. ft. of countertop is made of a solid color off-white custom-quartz which matches the color of the top cabinets of the kitchen. Paired with the 220 sq. ft. of natural off-white stone flooring tiles, the color combination of the kitchen embodies the essence of modern mid-century style.
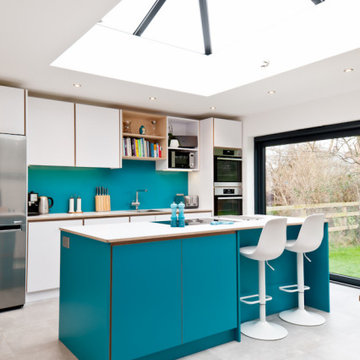
This is a bright kitchen in a family extension. All the units are on one wall only with an island to provide additional storage and seating area. The splashback is in the same colour as the island.
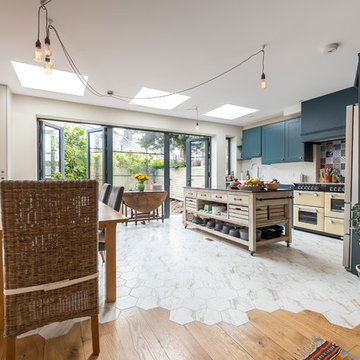
Idéer för mellanstora funkis kök, med en rustik diskho, blå skåp, blått stänkskydd, stänkskydd i keramik, en köksö och flerfärgat golv
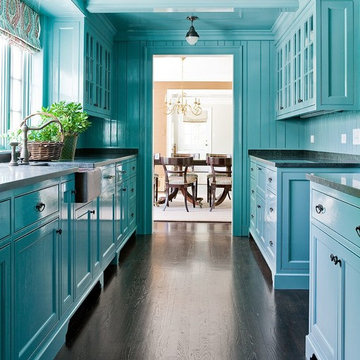
Exempel på ett klassiskt kök, med en rustik diskho, luckor med infälld panel, blå skåp, blått stänkskydd och mörkt trägolv
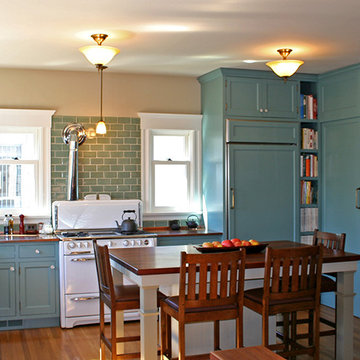
Exempel på ett stort lantligt kök, med en undermonterad diskho, luckor med infälld panel, blå skåp, bänkskiva i akrylsten, blått stänkskydd, stänkskydd i glaskakel, vita vitvaror, mellanmörkt trägolv och en köksö

An airy and light feeling inhabits this kitchen from the white walls to the white cabinets to the bamboo countertop and to the contemporary glass pendant lighting. Glass subway tile serves as the backsplash with an accent of organic leaf shaped glass tile over the cooktop. The island is a two part system that has one stationary piece closes to the window shown here and a movable piece running parallel to the dining room on the left. The movable piece may be moved around for different uses or a breakfast table can take its place instead. LED lighting is placed under the cabinets at the toe kick for a night light effect. White leather counter stools are housed under the island for convenient seating.
Michael Hunter Photography

The renovation of a mid century cottage on the lake, now serves as a guest house. The renovation preserved the original architectural elements such as the ceiling and original stone fireplace to preserve the character, personality and history and provide the inspiration and canvas to which everything else would be added. To prevent the space from feeling dark & too rustic, the lines were kept clean, the furnishings modern and the use of saturated color was strategically placed throughout.

Bild på ett avskilt, mellanstort eklektiskt grå grått l-kök, med en rustik diskho, skåp i shakerstil, skåp i mörkt trä, bänkskiva i betong, blått stänkskydd, stänkskydd i keramik, rostfria vitvaror, betonggolv och grått golv
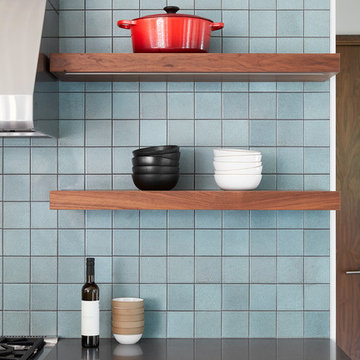
Photo: Lisa Petrole
Foto på ett mycket stort funkis kök och matrum, med släta luckor, skåp i mörkt trä, bänkskiva i kvarts, blått stänkskydd, stänkskydd i keramik och rostfria vitvaror
Foto på ett mycket stort funkis kök och matrum, med släta luckor, skåp i mörkt trä, bänkskiva i kvarts, blått stänkskydd, stänkskydd i keramik och rostfria vitvaror

Idéer för att renovera ett mellanstort vintage grå grått kök, med en rustik diskho, luckor med upphöjd panel, vita skåp, blått stänkskydd, rostfria vitvaror, bänkskiva i kvarts, stänkskydd i glaskakel, mellanmörkt trägolv och en köksö

Inspiration för stora klassiska kök, med skåp i shakerstil, blå skåp, träbänkskiva, blått stänkskydd, stänkskydd i keramik, integrerade vitvaror och en köksö

This project is best described in one word: Fun – Oh wait, and bold! This homes mid-century modern construction style was inspiration that married nicely to our clients request to also have a home with a glamorous and lux vibe. We have a long history of working together and the couple was very open to concepts but she had one request: she loved blue, in any and all forms, and wanted it to be used liberally throughout the house. This new-to-them home was an original 1966 ranch in the Calvert area of Lincoln, Nebraska and was begging for a new and more open floor plan to accommodate large family gatherings. The house had been so loved at one time but was tired and showing her age and an allover change in lighting, flooring, moldings as well as development of a new and more open floor plan, lighting and furniture and space planning were on our agenda. This album is a progression room to room of the house and the changes we made. We hope you enjoy it! This was such a fun and rewarding project and In the end, our Musician husband and glamorous wife had their forever dream home nestled in the heart of the city.

Idéer för avskilda, stora retro grått parallellkök, med en undermonterad diskho, släta luckor, vita skåp, bänkskiva i kvarts, blått stänkskydd, stänkskydd i terrakottakakel, rostfria vitvaror, mellanmörkt trägolv och en halv köksö
863 foton på turkost kök, med blått stänkskydd
3