2 474 foton på turkost kök, med en undermonterad diskho
Sortera efter:
Budget
Sortera efter:Populärt i dag
161 - 180 av 2 474 foton
Artikel 1 av 3

Kitchen expansion and remodel with custom white shaker cabinets, polished nickel hardware, custom lit glass-front cabinets doors, glass mosaic tile backsplash. Coffered copper ceiling with custom white trim and crown molding. White cabinets with marble counter top, dark island with white marble countertop, medium hardwood flooring. Concealed appliances and Wolf range and hood. White and nickel pendant lighting. Island with seating for four. Kitchen with built-in bookshelves in open layout.

Modern inredning av ett mellanstort vit vitt kök, med en undermonterad diskho, släta luckor, turkosa skåp, bänkskiva i kvarts, vitt stänkskydd, stänkskydd i marmor, färgglada vitvaror, klinkergolv i porslin, en köksö och brunt golv

Inredning av ett 60 tals stort vit vitt kök, med en undermonterad diskho, släta luckor, skåp i mörkt trä, bänkskiva i kvartsit, blått stänkskydd, stänkskydd i keramik, integrerade vitvaror, mellanmörkt trägolv, en köksö och brunt golv

A formerly walled in kitchen can finally breathe, and the cook can talk to his/her family or guests in this Denver remodel. Same footprint, but feels and works 5x better! Caesarstone counters and splash,

Small Kitchen with sink under the window.
Klassisk inredning av ett litet beige beige parallellkök, med en undermonterad diskho, luckor med infälld panel, vita skåp, bänkskiva i kvartsit, blått stänkskydd, stänkskydd i porslinskakel, rostfria vitvaror, ljust trägolv, en halv köksö och brunt golv
Klassisk inredning av ett litet beige beige parallellkök, med en undermonterad diskho, luckor med infälld panel, vita skåp, bänkskiva i kvartsit, blått stänkskydd, stänkskydd i porslinskakel, rostfria vitvaror, ljust trägolv, en halv köksö och brunt golv

Idéer för små funkis vitt u-kök, med en undermonterad diskho, släta luckor, bänkskiva i kvartsit, grått stänkskydd, stänkskydd i marmor, rostfria vitvaror, klinkergolv i porslin, grått golv, skåp i mellenmörkt trä och en halv köksö
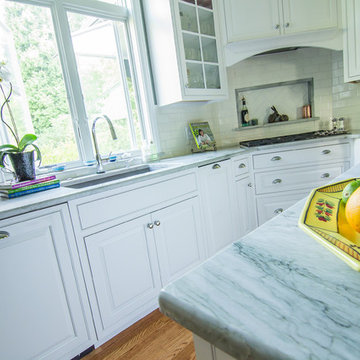
Design, Fabrication, Install and Photography by MacLaren Kitchen and Bath
Cabinetry: Centra/Mouser Square Inset style. Coventry Doors/Drawers and select Slab top drawers. Semi-Custom Cabinetry, mouldings and hardware installed by MacLaren and adjusted onsite.
Decorative Hardware: Jeffrey Alexander/Florence Group Cups and Knobs
Backsplash: Handmade Subway Tile in Crackled Ice with Custom ledge and frame installed in Sea Pearl Quartzite
Countertops: Sea Pearl Quartzite with a Half-Round-Over Edge
Sink: Blanco Large Single Bowl in Metallic Gray
Extras: Modified wooden hood frame, Custom Doggie Niche feature for dog platters and treats drawer, embellished with a custom Corian dog-bone pull.

Our clients had just recently closed on their new house in Stapleton and were excited to transform it into their perfect forever home. They wanted to remodel the entire first floor to create a more open floor plan and develop a smoother flow through the house that better fit the needs of their family. The original layout consisted of several small rooms that just weren’t very functional, so we decided to remove the walls that were breaking up the space and restructure the first floor to create a wonderfully open feel.
After removing the existing walls, we rearranged their spaces to give them an office at the front of the house, a large living room, and a large dining room that connects seamlessly with the kitchen. We also wanted to center the foyer in the home and allow more light to travel through the first floor, so we replaced their existing doors with beautiful custom sliding doors to the back yard and a gorgeous walnut door with side lights to greet guests at the front of their home.
Living Room
Our clients wanted a living room that could accommodate an inviting sectional, a baby grand piano, and plenty of space for family game nights. So, we transformed what had been a small office and sitting room into a large open living room with custom wood columns. We wanted to avoid making the home feel too vast and monumental, so we designed custom beams and columns to define spaces and to make the house feel like a home. Aesthetically we wanted their home to be soft and inviting, so we utilized a neutral color palette with occasional accents of muted blues and greens.
Dining Room
Our clients were also looking for a large dining room that was open to the rest of the home and perfect for big family gatherings. So, we removed what had been a small family room and eat-in dining area to create a spacious dining room with a fireplace and bar. We added custom cabinetry to the bar area with open shelving for displaying and designed a custom surround for their fireplace that ties in with the wood work we designed for their living room. We brought in the tones and materiality from the kitchen to unite the spaces and added a mixed metal light fixture to bring the space together
Kitchen
We wanted the kitchen to be a real show stopper and carry through the calm muted tones we were utilizing throughout their home. We reoriented the kitchen to allow for a big beautiful custom island and to give us the opportunity for a focal wall with cooktop and range hood. Their custom island was perfectly complimented with a dramatic quartz counter top and oversized pendants making it the real center of their home. Since they enter the kitchen first when coming from their detached garage, we included a small mud-room area right by the back door to catch everyone’s coats and shoes as they come in. We also created a new walk-in pantry with plenty of open storage and a fun chalkboard door for writing notes, recipes, and grocery lists.
Office
We transformed the original dining room into a handsome office at the front of the house. We designed custom walnut built-ins to house all of their books, and added glass french doors to give them a bit of privacy without making the space too closed off. We painted the room a deep muted blue to create a glimpse of rich color through the french doors
Powder Room
The powder room is a wonderful play on textures. We used a neutral palette with contrasting tones to create dramatic moments in this little space with accents of brushed gold.
Master Bathroom
The existing master bathroom had an awkward layout and outdated finishes, so we redesigned the space to create a clean layout with a dream worthy shower. We continued to use neutral tones that tie in with the rest of the home, but had fun playing with tile textures and patterns to create an eye-catching vanity. The wood-look tile planks along the floor provide a soft backdrop for their new free-standing bathtub and contrast beautifully with the deep ash finish on the cabinetry.

Idéer för att renovera ett litet nordiskt grå grått kök, med släta luckor, grå skåp, mellanmörkt trägolv, en köksö, vita vitvaror, brunt golv och en undermonterad diskho
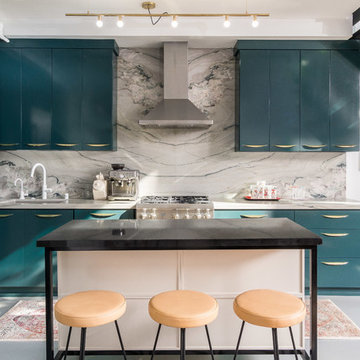
Inspiration för moderna grått kök med öppen planlösning, med släta luckor, en köksö, en undermonterad diskho, marmorbänkskiva, grått stänkskydd, stänkskydd i marmor, rostfria vitvaror och grått golv

Foto på ett mellanstort vintage flerfärgad kök, med en undermonterad diskho, luckor med infälld panel, vita skåp, vitt stänkskydd, rostfria vitvaror, klinkergolv i keramik, en halv köksö, grått golv, stänkskydd i trä och granitbänkskiva
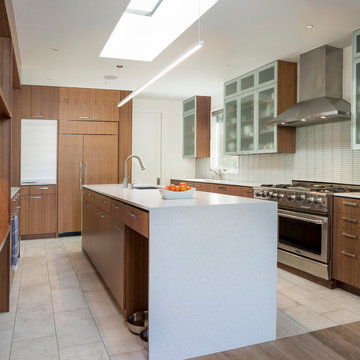
Tim D Coy
Inspiration för moderna vitt kök, med släta luckor, skåp i mörkt trä, en köksö, vitt stänkskydd, integrerade vitvaror, en undermonterad diskho och beiget golv
Inspiration för moderna vitt kök, med släta luckor, skåp i mörkt trä, en köksö, vitt stänkskydd, integrerade vitvaror, en undermonterad diskho och beiget golv

Idéer för ett mellanstort klassiskt kök, med en undermonterad diskho, luckor med upphöjd panel, gröna skåp, laminatbänkskiva, beige stänkskydd, stänkskydd i keramik, rostfria vitvaror, klinkergolv i keramik, en halv köksö och flerfärgat golv

Idéer för ett avskilt, mellanstort rustikt l-kök, med en undermonterad diskho, skåp i mörkt trä, träbänkskiva, flerfärgad stänkskydd, stänkskydd i sten, rostfria vitvaror, mörkt trägolv, en halv köksö, brunt golv och luckor med infälld panel
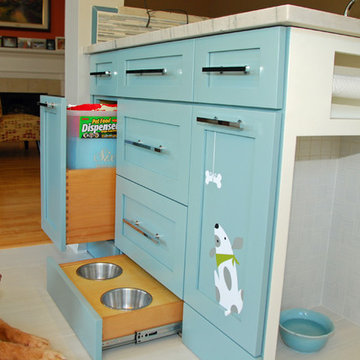
Dog bowl drawer at the bottom, which can be open with a gentle push. www.amishcabinetsoftexas.com
Exempel på ett mellanstort modernt kök, med en undermonterad diskho, skåp i shakerstil, blå skåp, bänkskiva i kvartsit, blått stänkskydd, vita vitvaror, klinkergolv i porslin och en halv köksö
Exempel på ett mellanstort modernt kök, med en undermonterad diskho, skåp i shakerstil, blå skåp, bänkskiva i kvartsit, blått stänkskydd, vita vitvaror, klinkergolv i porslin och en halv köksö

http://www.pickellbuilders.com. Photography by Linda Oyama Bryan. Painted White Shaker Style Brookhaven Kitchen, Statutory Marble Tile Backsplash, and Blue Ice Granite Countertops. Brazillian Cherry hardwood floors.

Residential Interior Design & Decoration project by Camilla Molders Design
Foto på ett stort vintage kök, med släta luckor, skåp i mellenmörkt trä, blått stänkskydd, en undermonterad diskho, träbänkskiva, stänkskydd i keramik, rostfria vitvaror, ljust trägolv och en köksö
Foto på ett stort vintage kök, med släta luckor, skåp i mellenmörkt trä, blått stänkskydd, en undermonterad diskho, träbänkskiva, stänkskydd i keramik, rostfria vitvaror, ljust trägolv och en köksö

Idéer för att renovera ett funkis vit vitt kök, med en undermonterad diskho, släta luckor, vita skåp, vitt stänkskydd, fönster som stänkskydd, betonggolv, en köksö, grått golv, bänkskiva i kvarts och rostfria vitvaror
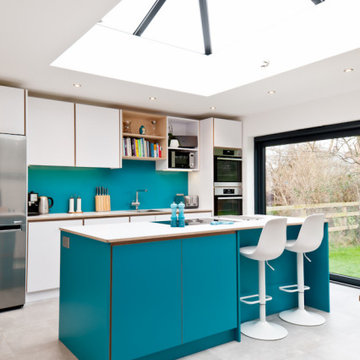
This is a bright kitchen in a family extension. All the units are on one wall only with an island to provide additional storage and seating area. The splashback is in the same colour as the island.
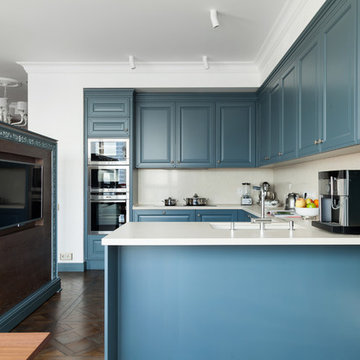
Klassisk inredning av ett kök, med en undermonterad diskho, luckor med upphöjd panel, blå skåp, vitt stänkskydd, rostfria vitvaror, mörkt trägolv och en halv köksö
2 474 foton på turkost kök, med en undermonterad diskho
9