799 foton på turkost kök, med luckor med infälld panel
Sortera efter:
Budget
Sortera efter:Populärt i dag
141 - 160 av 799 foton
Artikel 1 av 3

When these homeowners first approached me to help them update their kitchen, the first thing that came to mind was to open it up. The house was over 70 years old and the kitchen was a small boxed in area, that did not connect well to the large addition on the back of the house. Removing the former exterior, load bearinig, wall opened the space up dramatically. Then, I relocated the sink to the new peninsula and the range to the outside wall. New windows were added to flank the range. The homeowner is an architect and designed the stunning hood that is truly the focal point of the room. The shiplap island is a complex work that hides 3 drawers and spice storage. The original slate floors have radiant heat under them and needed to remain. The new greige cabinet color, with the accent of the dark grayish green on the custom furnuture piece and hutch, truly compiment the floor tones. Added features such as the wood beam that hides the support over the peninsula and doorway helped warm up the space. There is also a feature wall of stained shiplap that ties in the wood beam and ship lap details on the island.
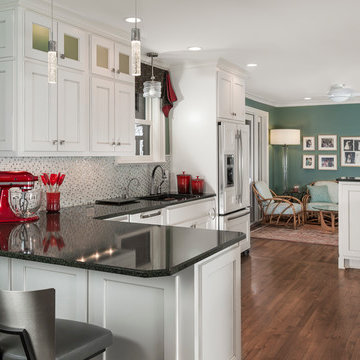
Photography by Chip Pankey
Bild på ett vintage kök, med vita skåp, bänkskiva i kvarts, stänkskydd med metallisk yta, stänkskydd i glaskakel, integrerade vitvaror, mellanmörkt trägolv, en halv köksö, en undermonterad diskho och luckor med infälld panel
Bild på ett vintage kök, med vita skåp, bänkskiva i kvarts, stänkskydd med metallisk yta, stänkskydd i glaskakel, integrerade vitvaror, mellanmörkt trägolv, en halv köksö, en undermonterad diskho och luckor med infälld panel
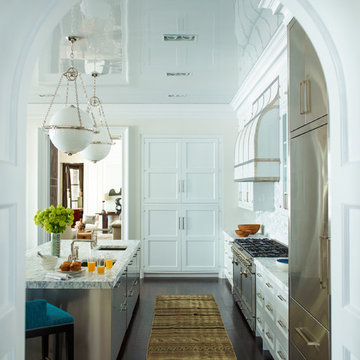
Eric Piasecki and Josh Gibson
Bild på ett stort vintage parallellkök, med luckor med infälld panel, vita skåp, vitt stänkskydd, rostfria vitvaror, en köksö och en undermonterad diskho
Bild på ett stort vintage parallellkök, med luckor med infälld panel, vita skåp, vitt stänkskydd, rostfria vitvaror, en köksö och en undermonterad diskho
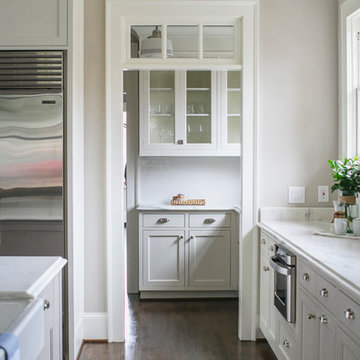
Amerikansk inredning av ett kök med öppen planlösning, med en rustik diskho, vita skåp, vitt stänkskydd, stänkskydd i keramik, rostfria vitvaror, mörkt trägolv, en köksö och luckor med infälld panel

A small kitchen and breakfast room were combined to create this large open space. The floor is antique cement tile from France. The island top is reclaimed wood with a wax finish. Countertops are Carrera marble. All photos by Lee Manning Photography

Inspiration för ett avskilt, mellanstort 60 tals vit vitt parallellkök, med en undermonterad diskho, luckor med infälld panel, gröna skåp, bänkskiva i kvarts, vitt stänkskydd, stänkskydd i keramik, rostfria vitvaror, klinkergolv i porslin och grått golv
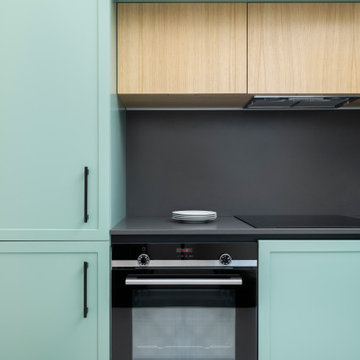
Foto: Federico Villa Studio
Idéer för ett avskilt, mellanstort minimalistiskt grå l-kök, med en undermonterad diskho, luckor med infälld panel, gröna skåp, bänkskiva i kvarts, grått stänkskydd, rostfria vitvaror, klinkergolv i porslin och flerfärgat golv
Idéer för ett avskilt, mellanstort minimalistiskt grå l-kök, med en undermonterad diskho, luckor med infälld panel, gröna skåp, bänkskiva i kvarts, grått stänkskydd, rostfria vitvaror, klinkergolv i porslin och flerfärgat golv
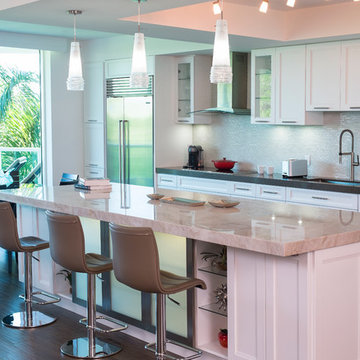
Jerry Rabinowitz
Inredning av ett modernt stort kök, med en undermonterad diskho, luckor med infälld panel, vita skåp, bänkskiva i kvartsit, vitt stänkskydd, stänkskydd i glaskakel, rostfria vitvaror, klinkergolv i porslin och en köksö
Inredning av ett modernt stort kök, med en undermonterad diskho, luckor med infälld panel, vita skåp, bänkskiva i kvartsit, vitt stänkskydd, stänkskydd i glaskakel, rostfria vitvaror, klinkergolv i porslin och en köksö
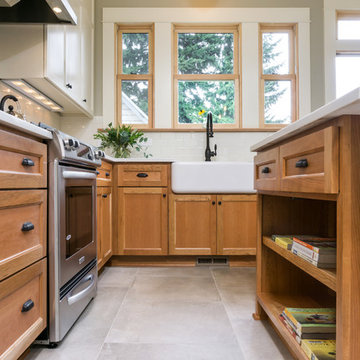
KuDa Photography
Complete kitchen remodel in a Craftsman style with very rich wood tones and clean painted upper cabinets. White Caesarstone countertops add a lot of light to the space as well as the new back door leading to the back yard.
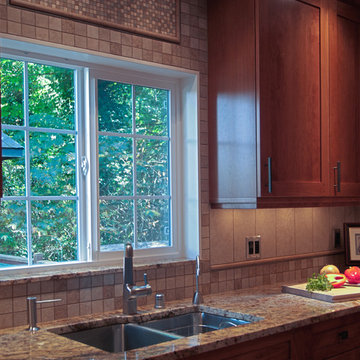
A well appointed sink makes prep and clean up a breeze. Sink by Blanco. Faucet and soap dispenser by Kohler. Instant hot water by Insinkerator.
Exempel på ett mellanstort klassiskt beige beige kök, med en undermonterad diskho, luckor med infälld panel, skåp i mellenmörkt trä, granitbänkskiva, stänkskydd i stenkakel, rostfria vitvaror, beige stänkskydd, mellanmörkt trägolv och beiget golv
Exempel på ett mellanstort klassiskt beige beige kök, med en undermonterad diskho, luckor med infälld panel, skåp i mellenmörkt trä, granitbänkskiva, stänkskydd i stenkakel, rostfria vitvaror, beige stänkskydd, mellanmörkt trägolv och beiget golv

Storage over the double oven is meticulously captured through vertical shelves perfect for trays and baking sheets.
Idéer för ett klassiskt vit kök och matrum, med en rustik diskho, luckor med infälld panel, vita skåp, bänkskiva i kvarts, grått stänkskydd, stänkskydd i tunnelbanekakel, svarta vitvaror, mellanmörkt trägolv, en köksö och brunt golv
Idéer för ett klassiskt vit kök och matrum, med en rustik diskho, luckor med infälld panel, vita skåp, bänkskiva i kvarts, grått stänkskydd, stänkskydd i tunnelbanekakel, svarta vitvaror, mellanmörkt trägolv, en köksö och brunt golv
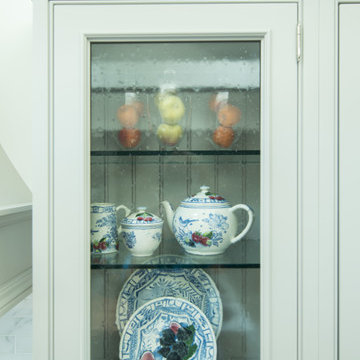
Photos taken by Rob Gulotta
Bild på ett stort vintage kök, med en rustik diskho, luckor med infälld panel, vita skåp, bänkskiva i kvarts, beige stänkskydd, stänkskydd i stenkakel, integrerade vitvaror, mörkt trägolv och en köksö
Bild på ett stort vintage kök, med en rustik diskho, luckor med infälld panel, vita skåp, bänkskiva i kvarts, beige stänkskydd, stänkskydd i stenkakel, integrerade vitvaror, mörkt trägolv och en köksö

© Lassiter Photography
**Any product tags listed as “related,” “similar,” or “sponsored” are done so by Houzz and are not the actual products specified. They have not been approved by, nor are they endorsed by ReVision Design/Remodeling.**

A black and white contemporary kitchen in a new build home.
Inredning av ett modernt stort grå grått kök, med en nedsänkt diskho, luckor med infälld panel, vita skåp, marmorbänkskiva, vitt stänkskydd, stänkskydd i keramik, svarta vitvaror och en köksö
Inredning av ett modernt stort grå grått kök, med en nedsänkt diskho, luckor med infälld panel, vita skåp, marmorbänkskiva, vitt stänkskydd, stänkskydd i keramik, svarta vitvaror och en köksö

Photo: Marni Epstein-Mervis © 2018 Houzz
Industriell inredning av ett vit vitt kök, med en undermonterad diskho, luckor med infälld panel, vita skåp, grönt stänkskydd, rostfria vitvaror, målat trägolv, en köksö och svart golv
Industriell inredning av ett vit vitt kök, med en undermonterad diskho, luckor med infälld panel, vita skåp, grönt stänkskydd, rostfria vitvaror, målat trägolv, en köksö och svart golv

Erika Barczak, By Design Interiors Inc.
Photo Credit: Daniel Angulo www.danielangulo.com
Builder: Wamhoff Design Build www.wamhoffdesignbuild.com
After knocking down walls to open up the space and adding skylights, a bright, airy kitchen with abundant natural light was created. The lighting, counter stools and soapstone countertops give the room an urban chic, semi-industrial feel but the warmth of the wooden beams and the wood flooring make sure that the space is not cold. A secondary, smaller island was put on wheels in order to have a movable and highly functional prep space.
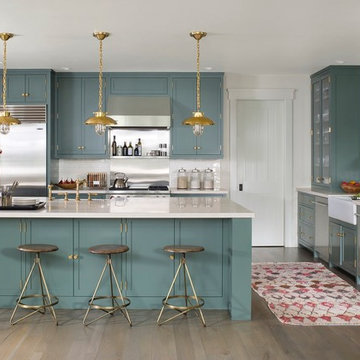
Foto på ett vintage l-kök, med en rustik diskho, luckor med infälld panel, blå skåp, rostfria vitvaror, en köksö, vitt stänkskydd och mörkt trägolv
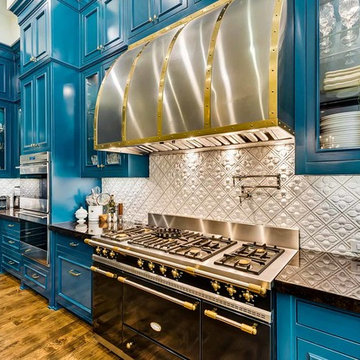
Foto på ett stort funkis kök, med en rustik diskho, luckor med infälld panel, blå skåp, vitt stänkskydd, rostfria vitvaror, mellanmörkt trägolv och flera köksöar

Foto på ett avskilt, mellanstort medelhavsstil flerfärgad parallellkök, med luckor med infälld panel, blå skåp, vitt stänkskydd, stänkskydd i tunnelbanekakel, rostfria vitvaror, klinkergolv i keramik, en halv köksö och flerfärgat golv

Один из реализованных нами проектов – кухня Häcker Bristol. Рамочные фасады произведены из массива ясеня и сверху покрыты матовым лаком цвета бархатный синий. Верхний ряд шкафов визуально облегчен за счет стеклянных вставок. Столешница изготовлена из ламината в контрастном оттенке Саленто серо-бежевый. Чтобы избежать лишних акцентов, мойку и смеситель подобрали в тон рабочей поверхности. Вся бытовая техника, за исключением духового шкафа, встроена в шкафы с глухими фасадами. Для удобства пользования рабочей поверхностью в нижние панели навесные шкафов встроены LED-светильники. Данная модель спроектирована для помещения, объединившего в себе несколько функциональных зон: столовую, гостиную и кухню. Дизайнер проекта – Ольга Тищенко.
799 foton på turkost kök, med luckor med infälld panel
8