431 foton på turkost kök, med luckor med profilerade fronter
Sortera efter:
Budget
Sortera efter:Populärt i dag
121 - 140 av 431 foton
Artikel 1 av 3
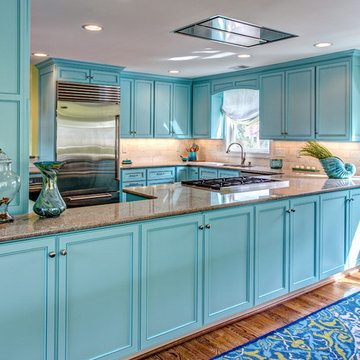
Glenn Bashaw, Images in Light
Bild på ett stort maritimt kök, med en undermonterad diskho, luckor med profilerade fronter, blå skåp, granitbänkskiva, beige stänkskydd, stänkskydd i tunnelbanekakel, rostfria vitvaror, mörkt trägolv och en halv köksö
Bild på ett stort maritimt kök, med en undermonterad diskho, luckor med profilerade fronter, blå skåp, granitbänkskiva, beige stänkskydd, stänkskydd i tunnelbanekakel, rostfria vitvaror, mörkt trägolv och en halv köksö

This “Blue for You” kitchen is truly a cook’s kitchen with its 48” Wolf dual fuel range, steamer oven, ample 48” built-in refrigeration and drawer microwave. The 11-foot-high ceiling features a 12” lighted tray with crown molding. The 9’-6” high cabinetry, together with a 6” high crown finish neatly to the underside of the tray. The upper wall cabinets are 5-feet high x 13” deep, offering ample storage in this 324 square foot kitchen. The custom cabinetry painted the color of Benjamin Moore’s “Jamestown Blue” (HC-148) on the perimeter and “Hamilton Blue” (HC-191) on the island and Butler’s Pantry. The main sink is a cast iron Kohler farm sink, with a Kohler cast iron under mount prep sink in the (100” x 42”) island. While this kitchen features much storage with many cabinetry features, it’s complemented by the adjoining butler’s pantry that services the formal dining room. This room boasts 36 lineal feet of cabinetry with over 71 square feet of counter space. Not outdone by the kitchen, this pantry also features a farm sink, dishwasher, and under counter wine refrigeration.
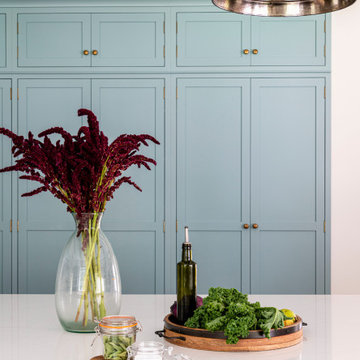
Our clients came to us with their vision and an ask to create a timeless family space grounded in their English roots.
What resulted was just that: an open and bright English-inspired kitchen featuring custom inset-cabinetry in three painted finishes, aged brass hardware, a large range alcove with built-in shelving, oversized island with plenty of prep space with oversized brass bell pendants and a 12' floor to ceiling pantry.
While carefully designed and expertly crafted, the kitchen is "no -fuss" in personality and quite livable for the family which were two must-haves characteristics for the homeowners.
To achieve the look and flow, the former posts in the kitchen were removed and two 24' steel beams were installed to support the second floor. All beams, new and old, were sanded down and refinished with a custom stain.
We created an opening into the dining room, letting light stream through throughout the day and creating sight lines from room-to-room for this busy family.
Modifications were made to the framing of adjacent rooms to allow for the floor-to-ceiling pantry to be installed. New paint, refinished floors, new appliances, and windows were also a part of the overall scope.
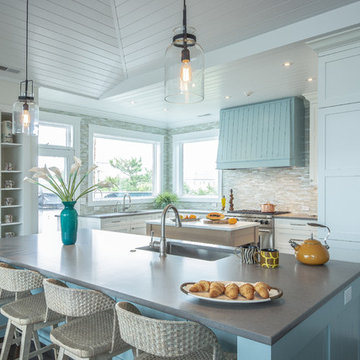
Bethany Beach, Delaware Beach Style Kitchen
#SarahTurner4JenniferGilmer
http://www.gilmerkitchens.com/
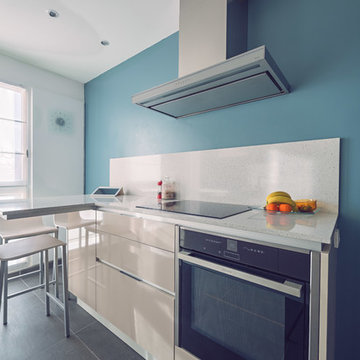
Cuisine en stratifié Beige Nature brillant sans poignées, plans de travail et crédences en Quartz de Marmo Arredo, évier posé sous le plan de travail
Conception et réalisation : Sophie BRIAND - Des Plans sur la comète
Photos : Elodie Méheust Photographe
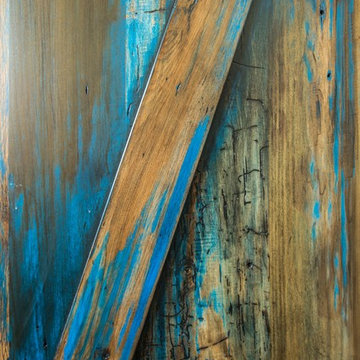
Jesse Fitton Smith
Inspiration för mellanstora moderna kök, med en undermonterad diskho, luckor med profilerade fronter, vita skåp, granitbänkskiva, rostfria vitvaror, klinkergolv i keramik och en köksö
Inspiration för mellanstora moderna kök, med en undermonterad diskho, luckor med profilerade fronter, vita skåp, granitbänkskiva, rostfria vitvaror, klinkergolv i keramik och en köksö
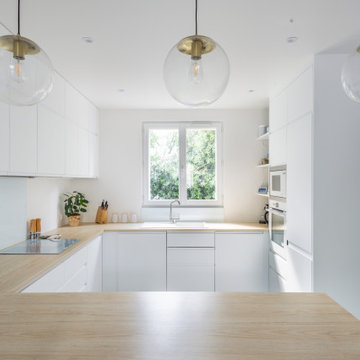
Inredning av ett modernt stort beige beige kök, med en enkel diskho, luckor med profilerade fronter, vita skåp, vitt stänkskydd, vita vitvaror, en köksö och blått golv
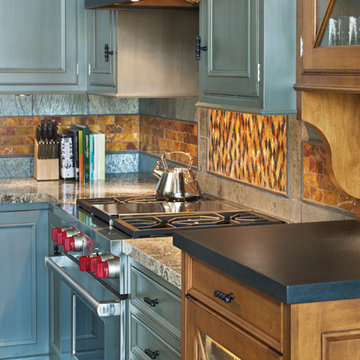
Foto på ett mellanstort eklektiskt kök, med en undermonterad diskho, luckor med profilerade fronter, blå skåp, bänkskiva i betong, flerfärgad stänkskydd, integrerade vitvaror, mörkt trägolv, en köksö och brunt golv
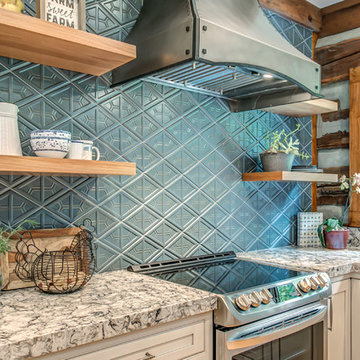
Sophisticated rustic log cabin kitchen remodel by French's Cabinet Gallery, llc designer Erin Hurst, CKD. Crestwood Cabinets, Fairfield door style in Bellini color, beaded inset door overlay, hickory floating shelves in sesame seed color.
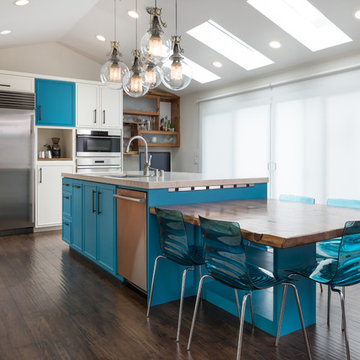
Boaz Meiri Photography.
double sided glass cabinets, openings to the hallway and playroom to allow visibility form kitchen, live edge wood of dining area, turquoise translucent chairs, desk area in kitchen, wine cooler, copper vent hood, coffee station, strip GFCI in the island, sub-zero fridge, handcrafted light fixtures.
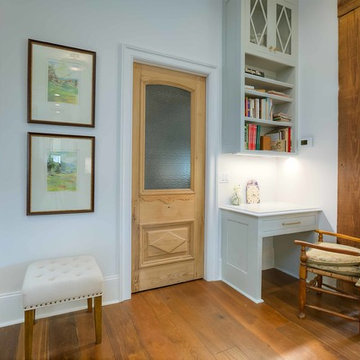
Pantry with antique door from New Orleans.
Settlement at Willow Grove - Baton Rouge Custom Home
Golden Fine Homes - Custom Home Building & Remodeling on the Louisiana Northshore.
⚜️⚜️⚜️⚜️⚜️⚜️⚜️⚜️⚜️⚜️⚜️⚜️⚜️
The latest custom home from Golden Fine Homes is a stunning Louisiana French Transitional style home.
⚜️⚜️⚜️⚜️⚜️⚜️⚜️⚜️⚜️⚜️⚜️⚜️⚜️
If you are looking for a luxury home builder or remodeler on the Louisiana Northshore; Mandeville, Covington, Folsom, Madisonville or surrounding areas, contact us today.
Website: https://goldenfinehomes.com
Email: info@goldenfinehomes.com
Phone: 985-282-2570
⚜️⚜️⚜️⚜️⚜️⚜️⚜️⚜️⚜️⚜️⚜️⚜️⚜️
Louisiana custom home builder, Louisiana remodeling, Louisiana remodeling contractor, home builder, remodeling, bathroom remodeling, new home, bathroom renovations, kitchen remodeling, kitchen renovation, custom home builders, home remodeling, house renovation, new home construction, house building, home construction, bathroom remodeler near me, kitchen remodeler near me, kitchen makeovers, new home builders.
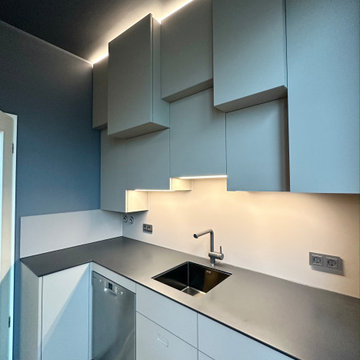
Diese Küche habe ich auf kleinstem Raum von 5,8 qm geplant und vom Tischler fertigen lassen . Die Decke hat eine Schräge, so dass auch die oberen Türen der Schräge angepasst werden mussten. Durch die kubistisch gestalteten Korken entstand ein massiver Zugewinn an Stauraum.
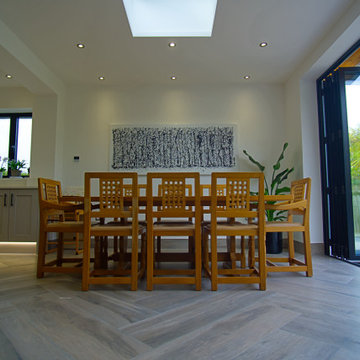
This beautiful kitchen extension is a contemporary addition to any home. Featuring modern, sleek lines and an abundance of natural light, it offers a bright and airy feel. The spacious layout includes ample counter space, a large island, and plenty of storage. The addition of modern appliances and a breakfast nook creates a welcoming atmosphere perfect for entertaining. With its inviting aesthetic, this kitchen extension is the perfect place to gather and enjoy the company of family and friends.
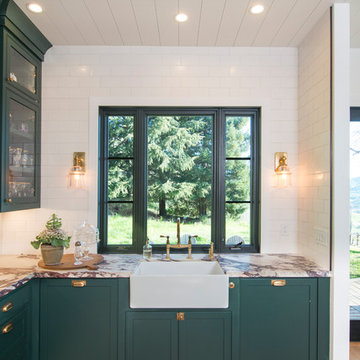
Kitchen: Material – Painted Maple; Finish – Custom Color; Door Style – #28 Shaker 1/2"; Cabinet Construction – Beaded Inset
Idéer för ett klassiskt l-kök, med gröna skåp och luckor med profilerade fronter
Idéer för ett klassiskt l-kök, med gröna skåp och luckor med profilerade fronter
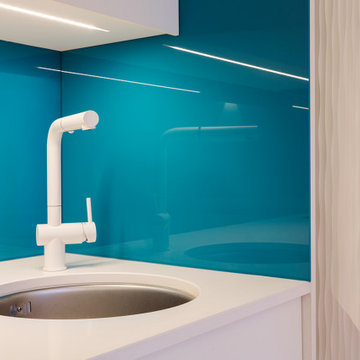
vue sur évier encastré et porte texturée avec poignée blanche
Inredning av ett modernt litet vit linjärt vitt kök med öppen planlösning, med en undermonterad diskho, luckor med profilerade fronter, vita skåp, bänkskiva i koppar, blått stänkskydd, glaspanel som stänkskydd, vita vitvaror och ljust trägolv
Inredning av ett modernt litet vit linjärt vitt kök med öppen planlösning, med en undermonterad diskho, luckor med profilerade fronter, vita skåp, bänkskiva i koppar, blått stänkskydd, glaspanel som stänkskydd, vita vitvaror och ljust trägolv
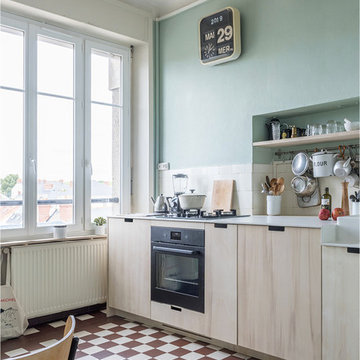
Les façades sont affleurantes avec des poignées creuses pour la prise de main.
Le bois de peuplier est doux au toucher. Pour sa protection, un verni mat a été appliqué.
Le damier bordeaux et beige d'origine en très bon état a été conservé. Il est un vrai élément de décoration 30's.
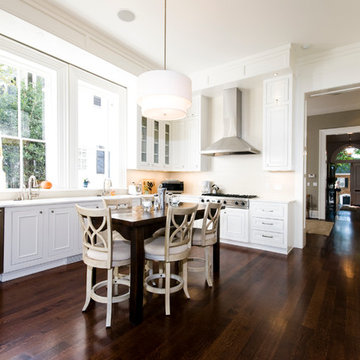
Bild på ett vintage vit vitt kök, med vita skåp, rostfria vitvaror, brunt golv och luckor med profilerade fronter
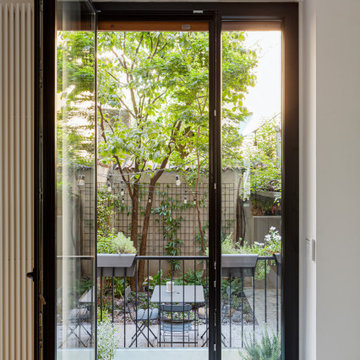
Vista verso lo spazio esterno, dalla cucina.
Inspiration för stora moderna grått parallellkök, med en integrerad diskho, luckor med profilerade fronter, skåp i ljust trä, marmorbänkskiva, rostfria vitvaror, marmorgolv, flera köksöar och flerfärgat golv
Inspiration för stora moderna grått parallellkök, med en integrerad diskho, luckor med profilerade fronter, skåp i ljust trä, marmorbänkskiva, rostfria vitvaror, marmorgolv, flera köksöar och flerfärgat golv
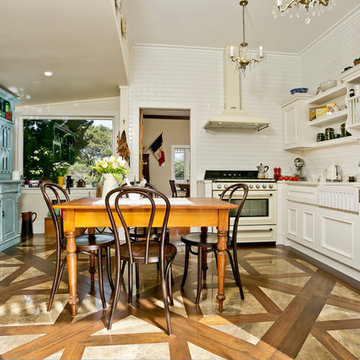
Inredning av ett lantligt litet kök, med en rustik diskho, luckor med profilerade fronter, vita skåp, vitt stänkskydd, stänkskydd i tunnelbanekakel, flerfärgat golv och vita vitvaror
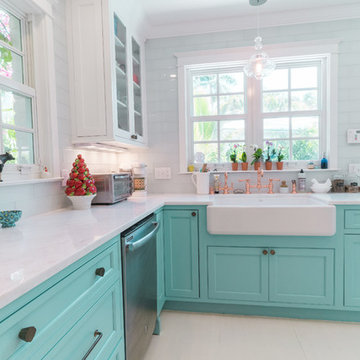
Jack Bates Photography
Bild på ett tropiskt kök, med luckor med profilerade fronter, turkosa skåp, marmorbänkskiva, målat trägolv och vitt golv
Bild på ett tropiskt kök, med luckor med profilerade fronter, turkosa skåp, marmorbänkskiva, målat trägolv och vitt golv
431 foton på turkost kök, med luckor med profilerade fronter
7