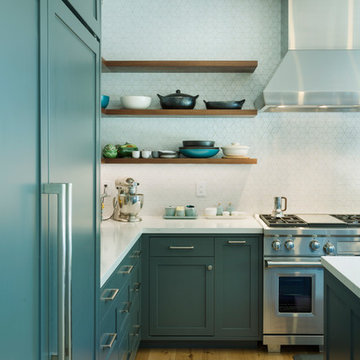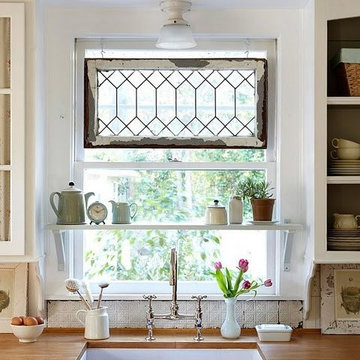2 330 foton på turkost kök, med vitt stänkskydd
Sortera efter:
Budget
Sortera efter:Populärt i dag
41 - 60 av 2 330 foton
Artikel 1 av 3

Kitchen with concrete countertop island and pendant lighting.
Inredning av ett lantligt stort svart svart u-kök, med en enkel diskho, skåp i shakerstil, grå skåp, bänkskiva i betong, vitt stänkskydd, stänkskydd i trä, rostfria vitvaror, mörkt trägolv, en köksö och brunt golv
Inredning av ett lantligt stort svart svart u-kök, med en enkel diskho, skåp i shakerstil, grå skåp, bänkskiva i betong, vitt stänkskydd, stänkskydd i trä, rostfria vitvaror, mörkt trägolv, en köksö och brunt golv

When we drove out to Mukilteo for our initial consultation, we immediately fell in love with this house. With its tall ceilings, eclectic mix of wood, glass and steel, and gorgeous view of the Puget Sound, we quickly nicknamed this project "The Mukilteo Gem". Our client, a cook and baker, did not like her existing kitchen. The main points of issue were short runs of available counter tops, lack of storage and shortage of light. So, we were called in to implement some big, bold ideas into a small footprint kitchen with big potential. We completely changed the layout of the room by creating a tall, built-in storage wall and a continuous u-shape counter top. Early in the project, we took inventory of every item our clients wanted to store in the kitchen and ensured that every spoon, gadget, or bowl would have a dedicated "home" in their new kitchen. The finishes were meticulously selected to ensure continuity throughout the house. We also played with the color scheme to achieve a bold yet natural feel.This kitchen is a prime example of how color can be used to both make a statement and project peace and balance simultaneously. While busy at work on our client's kitchen improvement, we also updated the entry and gave the homeowner a modern laundry room with triple the storage space they originally had.
End result: ecstatic clients and a very happy design team. That's what we call a big success!
John Granen.

Heath Little Diamond ceramic tile backsplash, painted cabinets, stained oak floating shelves.
Idéer för stora funkis vitt kök, med en rustik diskho, skåp i shakerstil, blå skåp, bänkskiva i kvarts, vitt stänkskydd, stänkskydd i keramik, rostfria vitvaror, ljust trägolv och en köksö
Idéer för stora funkis vitt kök, med en rustik diskho, skåp i shakerstil, blå skåp, bänkskiva i kvarts, vitt stänkskydd, stänkskydd i keramik, rostfria vitvaror, ljust trägolv och en köksö

St. Martin White Gray kitchen
Inspiration för ett stort vintage grå grått l-kök, med en undermonterad diskho, vita skåp, vitt stänkskydd, stänkskydd i tunnelbanekakel, mörkt trägolv, en köksö, brunt golv och luckor med infälld panel
Inspiration för ett stort vintage grå grått l-kök, med en undermonterad diskho, vita skåp, vitt stänkskydd, stänkskydd i tunnelbanekakel, mörkt trägolv, en köksö, brunt golv och luckor med infälld panel

Great craftsmanship brings this renovated kitchen to life. It was an honor to be invited to join the team by Prestige Residential Construction, the general contractor that had completed other work for these homeowners.

Inspiration för ett avskilt, litet vintage l-kök, med skåp i shakerstil, gröna skåp, vitt stänkskydd och mörkt trägolv

Northern Michigan summers are best spent on the water. The family can now soak up the best time of the year in their wholly remodeled home on the shore of Lake Charlevoix.
This beachfront infinity retreat offers unobstructed waterfront views from the living room thanks to a luxurious nano door. The wall of glass panes opens end to end to expose the glistening lake and an entrance to the porch. There, you are greeted by a stunning infinity edge pool, an outdoor kitchen, and award-winning landscaping completed by Drost Landscape.
Inside, the home showcases Birchwood craftsmanship throughout. Our family of skilled carpenters built custom tongue and groove siding to adorn the walls. The one of a kind details don’t stop there. The basement displays a nine-foot fireplace designed and built specifically for the home to keep the family warm on chilly Northern Michigan evenings. They can curl up in front of the fire with a warm beverage from their wet bar. The bar features a jaw-dropping blue and tan marble countertop and backsplash. / Photo credit: Phoenix Photographic

Minimalistisk inredning av ett litet vit vitt u-kök, med en undermonterad diskho, skåp i ljust trä, vitt stänkskydd, rostfria vitvaror, mellanmörkt trägolv, en köksö, släta luckor och beiget golv

Before renovating, this bright and airy family kitchen was small, cramped and dark. The dining room was being used for spillover storage, and there was hardly room for two cooks in the kitchen. By knocking out the wall separating the two rooms, we created a large kitchen space with plenty of storage, space for cooking and baking, and a gathering table for kids and family friends. The dark navy blue cabinets set apart the area for baking, with a deep, bright counter for cooling racks, a tiled niche for the mixer, and pantries dedicated to baking supplies. The space next to the beverage center was used to create a beautiful eat-in dining area with an over-sized pendant and provided a stunning focal point visible from the front entry. Touches of brass and iron are sprinkled throughout and tie the entire room together.
Photography by Stacy Zarin

One of our most popular award-winning kitchens with a dramatic vaulted ceiling exemplifies how simply white is simply stunning! Texture added with distressed white/gray beams that replace the previous heavy beam structure. The expansive island is almost 11' long! Perfect for family and friends to gather 'round! Check out the Before and After white kitchen photos! Enjoy! Photographer Jennifer Siu-Rivera

Blake Worthington, Rebecca Duke
Exempel på ett stort lantligt kök, med marmorbänkskiva, vitt stänkskydd, stänkskydd i tunnelbanekakel, ljust trägolv, flera köksöar, beiget golv, en rustik diskho, luckor med infälld panel, skåp i ljust trä och rostfria vitvaror
Exempel på ett stort lantligt kök, med marmorbänkskiva, vitt stänkskydd, stänkskydd i tunnelbanekakel, ljust trägolv, flera köksöar, beiget golv, en rustik diskho, luckor med infälld panel, skåp i ljust trä och rostfria vitvaror

Lantlig inredning av ett mellanstort kök och matrum, med en enkel diskho, blå skåp, bänkskiva i kalksten, vitt stänkskydd, stänkskydd i tunnelbanekakel, rostfria vitvaror, skiffergolv, en köksö och grått golv

Modern inredning av ett kök, med släta luckor, vita skåp, vitt stänkskydd, stänkskydd i tunnelbanekakel, rostfria vitvaror, mellanmörkt trägolv, en köksö och brunt golv

Idéer för mellanstora vintage l-kök, med en rustik diskho, skåp i shakerstil, bänkskiva i täljsten, vitt stänkskydd, stänkskydd i keramik, en köksö, brunt golv, svarta vitvaror, mörkt trägolv och grå skåp

This beautiful Birmingham, MI home had been renovated prior to our clients purchase, but the style and overall design was not a fit for their family. They really wanted to have a kitchen with a large “eat-in” island where their three growing children could gather, eat meals and enjoy time together. Additionally, they needed storage, lots of storage! We decided to create a completely new space.
The original kitchen was a small “L” shaped workspace with the nook visible from the front entry. It was completely closed off to the large vaulted family room. Our team at MSDB re-designed and gutted the entire space. We removed the wall between the kitchen and family room and eliminated existing closet spaces and then added a small cantilevered addition toward the backyard. With the expanded open space, we were able to flip the kitchen into the old nook area and add an extra-large island. The new kitchen includes oversized built in Subzero refrigeration, a 48” Wolf dual fuel double oven range along with a large apron front sink overlooking the patio and a 2nd prep sink in the island.
Additionally, we used hallway and closet storage to create a gorgeous walk-in pantry with beautiful frosted glass barn doors. As you slide the doors open the lights go on and you enter a completely new space with butcher block countertops for baking preparation and a coffee bar, subway tile backsplash and room for any kind of storage needed. The homeowners love the ability to display some of the wine they’ve purchased during their travels to Italy!
We did not stop with the kitchen; a small bar was added in the new nook area with additional refrigeration. A brand-new mud room was created between the nook and garage with 12” x 24”, easy to clean, porcelain gray tile floor. The finishing touches were the new custom living room fireplace with marble mosaic tile surround and marble hearth and stunning extra wide plank hand scraped oak flooring throughout the entire first floor.

Antique Victorian Tudor Style Window Vintage White Wood Diamond 1800's Window Mullioned Frame Glass Old Antique Distressed Wedding Shabby Chic Wooden Tudor Restoration Salvage
Gorgeous Window! I love love love this one. Salvaged from a home in New England. I tried to get a pair, but the owner would only part with one!!! Rare beautiful natural rustic distressed paint on the outside, and the inside is more sheen(but still is distressed).

Lantlig inredning av ett stort kök, med en rustik diskho, skåp i shakerstil, blå skåp, bänkskiva i kvartsit, vitt stänkskydd, stänkskydd i tunnelbanekakel, rostfria vitvaror och mellanmörkt trägolv

James Ray Spahn
Idéer för att renovera ett mellanstort vintage kök, med en undermonterad diskho, luckor med glaspanel, vita skåp, marmorbänkskiva, vitt stänkskydd, stänkskydd i sten, rostfria vitvaror, ljust trägolv och en köksö
Idéer för att renovera ett mellanstort vintage kök, med en undermonterad diskho, luckor med glaspanel, vita skåp, marmorbänkskiva, vitt stänkskydd, stänkskydd i sten, rostfria vitvaror, ljust trägolv och en köksö

Idéer för ett stort modernt l-kök, med en undermonterad diskho, luckor med glaspanel, vita skåp, vitt stänkskydd, rostfria vitvaror, en köksö, marmorbänkskiva, stänkskydd i sten, marmorgolv och vitt golv

Bild på ett mellanstort lantligt skafferi, med luckor med infälld panel, vita skåp, träbänkskiva, rostfria vitvaror, klinkergolv i porslin, en nedsänkt diskho, vitt stänkskydd, stänkskydd i keramik och brunt golv
2 330 foton på turkost kök, med vitt stänkskydd
3