2 939 foton på turkost kök och matrum
Sortera efter:
Budget
Sortera efter:Populärt i dag
121 - 140 av 2 939 foton
Artikel 1 av 3

Modern new kitchen and lighting design by Beauty Is Abundant in an historic, iconic loft in Atlanta, GA for a thriving entrepreneur.
Inspiration för ett mellanstort eklektiskt vit vitt kök, med en undermonterad diskho, släta luckor, bänkskiva i kvarts, stänkskydd i keramik, rostfria vitvaror, en köksö, turkosa skåp, grönt stänkskydd och rött golv
Inspiration för ett mellanstort eklektiskt vit vitt kök, med en undermonterad diskho, släta luckor, bänkskiva i kvarts, stänkskydd i keramik, rostfria vitvaror, en köksö, turkosa skåp, grönt stänkskydd och rött golv

Idéer för ett stort lantligt flerfärgad kök, med en rustik diskho, skåp i shakerstil, vita skåp, vitt stänkskydd, stänkskydd i tunnelbanekakel, integrerade vitvaror, ljust trägolv, en köksö och granitbänkskiva

Idéer för mellanstora funkis linjära brunt kök och matrum, med en nedsänkt diskho, släta luckor, laminatbänkskiva, rosa stänkskydd, stänkskydd i tunnelbanekakel, rostfria vitvaror och klinkergolv i keramik

Inspiration för stora klassiska vitt kök, med en undermonterad diskho, skåp i shakerstil, gröna skåp, bänkskiva i kvarts, vitt stänkskydd, rostfria vitvaror, ljust trägolv, en köksö och brunt golv

Idéer för att renovera ett mellanstort vintage vit vitt kök, med en undermonterad diskho, vita skåp, bänkskiva i kvarts, vitt stänkskydd, stänkskydd i sten, rostfria vitvaror, ljust trägolv, en köksö, grått golv och skåp i shakerstil
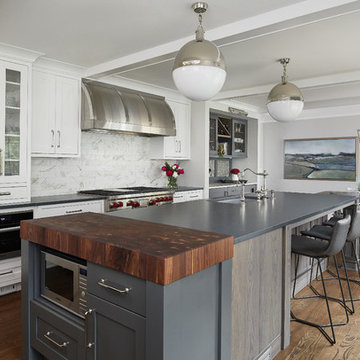
Kitchen Design: Lifestyle Kitchen Studio
Interior Design: Francesca Owings Interior Design
Builder: Insignia Homes
Photography: Ashley Avila Photography
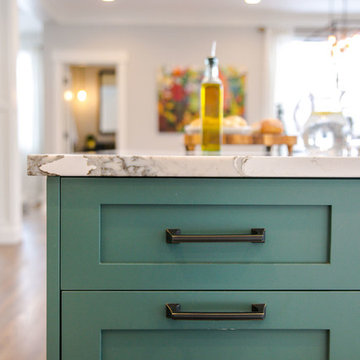
Our clients had just recently closed on their new house in Stapleton and were excited to transform it into their perfect forever home. They wanted to remodel the entire first floor to create a more open floor plan and develop a smoother flow through the house that better fit the needs of their family. The original layout consisted of several small rooms that just weren’t very functional, so we decided to remove the walls that were breaking up the space and restructure the first floor to create a wonderfully open feel.
After removing the existing walls, we rearranged their spaces to give them an office at the front of the house, a large living room, and a large dining room that connects seamlessly with the kitchen. We also wanted to center the foyer in the home and allow more light to travel through the first floor, so we replaced their existing doors with beautiful custom sliding doors to the back yard and a gorgeous walnut door with side lights to greet guests at the front of their home.
Living Room
Our clients wanted a living room that could accommodate an inviting sectional, a baby grand piano, and plenty of space for family game nights. So, we transformed what had been a small office and sitting room into a large open living room with custom wood columns. We wanted to avoid making the home feel too vast and monumental, so we designed custom beams and columns to define spaces and to make the house feel like a home. Aesthetically we wanted their home to be soft and inviting, so we utilized a neutral color palette with occasional accents of muted blues and greens.
Dining Room
Our clients were also looking for a large dining room that was open to the rest of the home and perfect for big family gatherings. So, we removed what had been a small family room and eat-in dining area to create a spacious dining room with a fireplace and bar. We added custom cabinetry to the bar area with open shelving for displaying and designed a custom surround for their fireplace that ties in with the wood work we designed for their living room. We brought in the tones and materiality from the kitchen to unite the spaces and added a mixed metal light fixture to bring the space together
Kitchen
We wanted the kitchen to be a real show stopper and carry through the calm muted tones we were utilizing throughout their home. We reoriented the kitchen to allow for a big beautiful custom island and to give us the opportunity for a focal wall with cooktop and range hood. Their custom island was perfectly complimented with a dramatic quartz counter top and oversized pendants making it the real center of their home. Since they enter the kitchen first when coming from their detached garage, we included a small mud-room area right by the back door to catch everyone’s coats and shoes as they come in. We also created a new walk-in pantry with plenty of open storage and a fun chalkboard door for writing notes, recipes, and grocery lists.
Office
We transformed the original dining room into a handsome office at the front of the house. We designed custom walnut built-ins to house all of their books, and added glass french doors to give them a bit of privacy without making the space too closed off. We painted the room a deep muted blue to create a glimpse of rich color through the french doors
Powder Room
The powder room is a wonderful play on textures. We used a neutral palette with contrasting tones to create dramatic moments in this little space with accents of brushed gold.
Master Bathroom
The existing master bathroom had an awkward layout and outdated finishes, so we redesigned the space to create a clean layout with a dream worthy shower. We continued to use neutral tones that tie in with the rest of the home, but had fun playing with tile textures and patterns to create an eye-catching vanity. The wood-look tile planks along the floor provide a soft backdrop for their new free-standing bathtub and contrast beautifully with the deep ash finish on the cabinetry.

Idéer för ett lantligt brun kök, med en undermonterad diskho, skåp i shakerstil, grå skåp, träbänkskiva, vitt stänkskydd, stänkskydd i tunnelbanekakel, rostfria vitvaror, mörkt trägolv och brunt golv

Kitchen
Inredning av ett retro mellanstort grå grått kök, med en undermonterad diskho, släta luckor, turkosa skåp, bänkskiva i betong, betonggolv, grått golv och rostfria vitvaror
Inredning av ett retro mellanstort grå grått kök, med en undermonterad diskho, släta luckor, turkosa skåp, bänkskiva i betong, betonggolv, grått golv och rostfria vitvaror

The clients requested a kitchen that was simple, flush and had that built-in feel. This kitchen achieves that and so much more with the fabulously multi-tasking island, and the fun red splash back.

This custom new construction home located in Fox Trail, Illinois was designed for a sizeable family who do a lot of extended family entertaining. There was a strong need to have the ability to entertain large groups and the family cooks together. The family is of Indian descent and because of this there were a lot of functional requirements including thoughtful solutions for dry storage and spices.
The architecture of this project is more modern aesthetic, so the kitchen design followed suit. The home sits on a wooded site and has a pool and lots of glass. Taking cues from the beautiful site, O’Brien Harris Cabinetry in Chicago focused the design on bringing the outdoors in with the goal of achieving an organic feel to the room. They used solid walnut timber with a very natural stain so the grain of the wood comes through.
There is a very integrated feeling to the kitchen. The volume of the space really opens up when you get to the kitchen. There was a lot of thoughtfulness on the scaling of the cabinetry which around the perimeter is nestled into the architecture. obrienharris.com
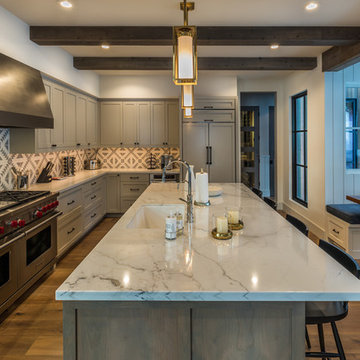
Photo of Kitchen featuring exposed beams and adjacent Breakfast Nook, with light, painted cabinet and counter finishes and lots of glass. Photo by Martis Camp Sales (Paul Hamill)

Modern inredning av ett stort svart svart kök, med en undermonterad diskho, släta luckor, skåp i mellenmörkt trä, svart stänkskydd, rostfria vitvaror, ljust trägolv, en köksö och beiget golv

Exempel på ett litet klassiskt kök, med en rustik diskho, luckor med infälld panel, grå skåp, vitt stänkskydd, stänkskydd i tunnelbanekakel, vita vitvaror, mörkt trägolv, brunt golv och bänkskiva i kvarts
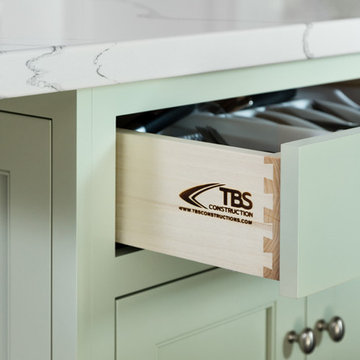
When owners contacted us they were looking for a new look for their kitchen: definitely white, beautiful and functional at the same time, with granite countertops, window bench and dining space. Working together we created the new space they will enjoy for many years to come. Custom-made kitchen cabinets from Crystal Cabinets Work, high quality, durable windows from Marvin Windows and Doors, Caesarstone granite countertops and other high end products accumulated all in one kitchen for functionality, for pleasure and excitements.

Rift White oak Cabinetry w/cerused finish
Seeded Glass panels by Bendheim Glass
Modern inredning av ett mellanstort kök, med en rustik diskho, skåp i mellenmörkt trä, rostfria vitvaror, mellanmörkt trägolv och släta luckor
Modern inredning av ett mellanstort kök, med en rustik diskho, skåp i mellenmörkt trä, rostfria vitvaror, mellanmörkt trägolv och släta luckor

In this great light and bright kitchen my client was looking for a beach look, including new floors, lots of white, and an open, airy, feel.
This kitchen complements Bathroom Remodel 06 - Bath #1 and Bathroom Remodel 06 - Bath #2 as part of the same house remodel, all with beach house in mind.

Maximize your kitchen storage and efficiency with this small-kitchen design and space-saving design hacks.
Open shelves are extremely functional and make it so much easier to access dishes and glasses.

Idéer för att renovera ett funkis vit vitt kök, med en undermonterad diskho, släta luckor, vita skåp, vitt stänkskydd, fönster som stänkskydd, betonggolv, en köksö, grått golv, bänkskiva i kvarts och rostfria vitvaror
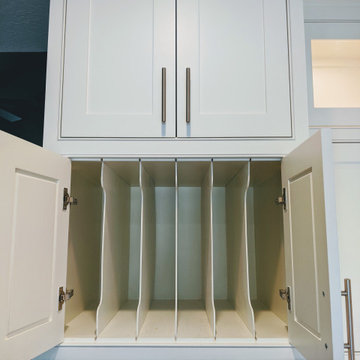
Kitchen cabinet with cookie sheet divider.
Inredning av ett modernt kök och matrum, med skåp i shakerstil och vita skåp
Inredning av ett modernt kök och matrum, med skåp i shakerstil och vita skåp
2 939 foton på turkost kök och matrum
7