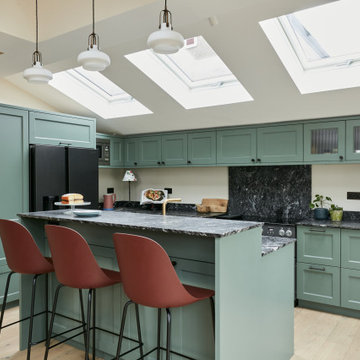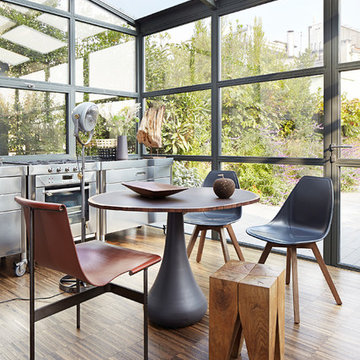446 foton på turkost kök
Sortera efter:
Budget
Sortera efter:Populärt i dag
41 - 60 av 446 foton
Artikel 1 av 3

Idéer för ett lantligt brun kök, med en undermonterad diskho, skåp i shakerstil, grå skåp, träbänkskiva, vitt stänkskydd, stänkskydd i tunnelbanekakel, rostfria vitvaror, mörkt trägolv och brunt golv

A couple with two young children appointed FPA to refurbish a large semi detached Victorian house in Wimbledon Park. The property, arranged on four split levels, had already been extended in 2007 by the previous owners.
The clients only wished to have the interiors updated to create a contemporary family room. However, FPA interpreted the brief as an opportunity also to refine the appearance of the existing side extension overlooking the patio and devise a new external family room, framed by red cedar clap boards, laid to suggest a chevron floor pattern.
The refurbishment of the interior creates an internal contemporary family room at the lower ground floor by employing a simple, yet elegant, selection of materials as the instrument to redirect the focus of the house towards the patio and the garden: light coloured European Oak floor is paired with natural Oak and white lacquered panelling and Lava Stone to produce a calming and serene space.
The solid corner of the extension is removed and a new sliding door set is put in to reduce the separation between inside and outside.
Photo by Gianluca Maver

Maximize your kitchen storage and efficiency with this small-kitchen design and space-saving design hacks.
Open shelves are extremely functional and make it so much easier to access dishes and glasses.

Idéer för att renovera ett funkis vit vitt kök, med en undermonterad diskho, släta luckor, vita skåp, vitt stänkskydd, fönster som stänkskydd, betonggolv, en köksö, grått golv, bänkskiva i kvarts och rostfria vitvaror

The natural wood floors beautifully accent the design of this gorgeous gourmet kitchen, complete with vaulted ceilings, brass lighting and a dark wood island.
Photo Credit: Shane Organ Photography

photo by Toshihiro Sobajima
Idéer för att renovera ett funkis grå grått kök och matrum, med en undermonterad diskho, öppna hyllor, bänkskiva i betong, vitt stänkskydd, stänkskydd i tunnelbanekakel, mörkt trägolv, en halv köksö och brunt golv
Idéer för att renovera ett funkis grå grått kök och matrum, med en undermonterad diskho, öppna hyllor, bänkskiva i betong, vitt stänkskydd, stänkskydd i tunnelbanekakel, mörkt trägolv, en halv köksö och brunt golv

A warm and very welcoming kitchen extension in Lewisham creating this lovely family and entertaining space with some beautiful bespoke features. The smooth shaker style lay on cabinet doors are painted in Farrow & Ball Green Smoke, and the double height kitchen island, finished in stunning Sensa Black Beauty stone with seating on one side, cleverly conceals the sink and tap along with a handy pantry unit and drinks cabinet.

Cuisine scandinave ouverte sur le salon, sous une véranda.
Meubles Ikea. Carreaux de ciment Bahya. Table AMPM. Chaises Eames. Suspension Made.com
© Delphine LE MOINE

Beautiful Kitchen featuring Whirlpool and KitchenAid appliances. View plan THD-3419: https://www.thehousedesigners.com/plan/tacoma-3419/

Matthis Mouchot
Foto på ett mellanstort industriellt beige linjärt kök och matrum, med träbänkskiva, en köksö, en dubbel diskho, släta luckor, vita skåp, brunt stänkskydd, rostfria vitvaror och brunt golv
Foto på ett mellanstort industriellt beige linjärt kök och matrum, med träbänkskiva, en köksö, en dubbel diskho, släta luckor, vita skåp, brunt stänkskydd, rostfria vitvaror och brunt golv

This 6,000sf luxurious custom new construction 5-bedroom, 4-bath home combines elements of open-concept design with traditional, formal spaces, as well. Tall windows, large openings to the back yard, and clear views from room to room are abundant throughout. The 2-story entry boasts a gently curving stair, and a full view through openings to the glass-clad family room. The back stair is continuous from the basement to the finished 3rd floor / attic recreation room.
The interior is finished with the finest materials and detailing, with crown molding, coffered, tray and barrel vault ceilings, chair rail, arched openings, rounded corners, built-in niches and coves, wide halls, and 12' first floor ceilings with 10' second floor ceilings.
It sits at the end of a cul-de-sac in a wooded neighborhood, surrounded by old growth trees. The homeowners, who hail from Texas, believe that bigger is better, and this house was built to match their dreams. The brick - with stone and cast concrete accent elements - runs the full 3-stories of the home, on all sides. A paver driveway and covered patio are included, along with paver retaining wall carved into the hill, creating a secluded back yard play space for their young children.
Project photography by Kmieick Imagery.

Inredning av ett klassiskt stort vit vitt kök, med en rustik diskho, luckor med upphöjd panel, skåp i mellenmörkt trä, bänkskiva i kvarts, vitt stänkskydd, stänkskydd i glaskakel, rostfria vitvaror, ljust trägolv, en köksö och brunt golv

Wide Eastern White Pine looks fantastic in this bright, airy New Hampshire residence. Varied 9″ – 15″ widths and up to 16′ lengths!
Flooring: Premium Eastern White Pine Flooring in mixed widths
Finish: Vermont Plank Flooring Woodstock Finish
Construction by Tebou Carpentry & Woodworking

Michel Bousquet
Exempel på ett stort modernt linjärt kök och matrum, med släta luckor, skåp i rostfritt stål och mörkt trägolv
Exempel på ett stort modernt linjärt kök och matrum, med släta luckor, skåp i rostfritt stål och mörkt trägolv

Bild på ett mellanstort funkis vit vitt kök, med en nedsänkt diskho, luckor med infälld panel, blå skåp, bänkskiva i kvartsit, vitt stänkskydd, svarta vitvaror, laminatgolv, en köksö och beiget golv

A cozy and intimate kitchen in a summer home right here in South Lebanon. The kitchen is used by an avid baker and was custom built to suit those needs.

Inredning av ett klassiskt vit vitt kök, med mörkt trägolv, brunt golv, en undermonterad diskho, skåp i shakerstil, vitt stänkskydd, en köksö, vita skåp, integrerade vitvaror och bänkskiva i kvarts

Idéer för att renovera ett mellanstort vintage brun brunt kök, med en rustik diskho, släta luckor, gröna skåp, träbänkskiva, grönt stänkskydd, stänkskydd i glaskakel, rostfria vitvaror, mellanmörkt trägolv, en köksö och grått golv

kitchenhouse
Idéer för att renovera ett funkis svart linjärt svart kök med öppen planlösning, med en undermonterad diskho, luckor med profilerade fronter, svarta skåp, grått stänkskydd, svarta vitvaror, ljust trägolv, en halv köksö och beiget golv
Idéer för att renovera ett funkis svart linjärt svart kök med öppen planlösning, med en undermonterad diskho, luckor med profilerade fronter, svarta skåp, grått stänkskydd, svarta vitvaror, ljust trägolv, en halv köksö och beiget golv

Bild på ett mellanstort funkis vit linjärt vitt kök och matrum, med en undermonterad diskho, släta luckor, beige skåp, bänkskiva i kvartsit, spegel som stänkskydd, rostfria vitvaror, en köksö och grått golv
446 foton på turkost kök
3