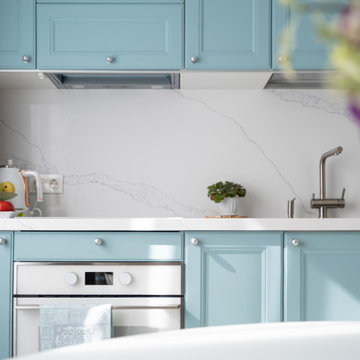2 229 foton på turkost l-kök
Sortera efter:
Budget
Sortera efter:Populärt i dag
181 - 200 av 2 229 foton
Artikel 1 av 3

Kasia Fiszer
Idéer för avskilda, små eklektiska l-kök, med en integrerad diskho, skåp i shakerstil, vita skåp, marmorbänkskiva, grönt stänkskydd, stänkskydd i keramik, integrerade vitvaror, cementgolv och vitt golv
Idéer för avskilda, små eklektiska l-kök, med en integrerad diskho, skåp i shakerstil, vita skåp, marmorbänkskiva, grönt stänkskydd, stänkskydd i keramik, integrerade vitvaror, cementgolv och vitt golv
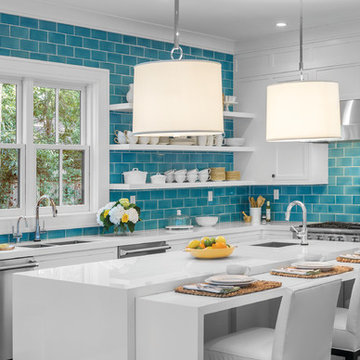
Idéer för att renovera ett maritimt l-kök, med en dubbel diskho, öppna hyllor, vita skåp, blått stänkskydd, stänkskydd i tunnelbanekakel, rostfria vitvaror och en köksö
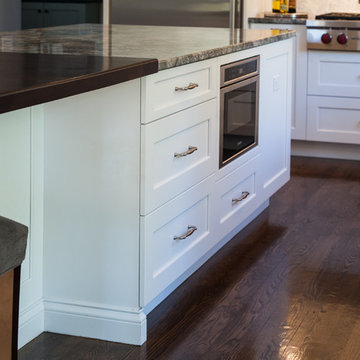
Carol Savage Photography
Idéer för ett mellanstort klassiskt kök, med en köksö, en undermonterad diskho, skåp i shakerstil, vita skåp, träbänkskiva, beige stänkskydd, stänkskydd i marmor, rostfria vitvaror, mörkt trägolv och brunt golv
Idéer för ett mellanstort klassiskt kök, med en köksö, en undermonterad diskho, skåp i shakerstil, vita skåp, träbänkskiva, beige stänkskydd, stänkskydd i marmor, rostfria vitvaror, mörkt trägolv och brunt golv

Small transitional L-shaped eat-in kitchen in Woodland Park, NJ with white inset cabinets, white cabinets, green tile backsplash, and a dark island.
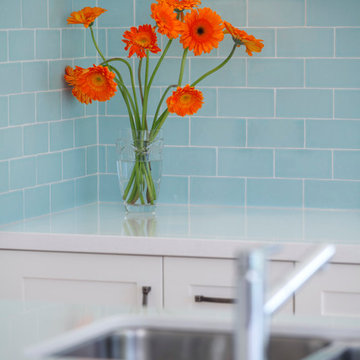
The kitchen and dining room are part of a larger renovation and extension that saw the rear of this home transformed from a small, dark, many-roomed space into a large, bright, open-plan family haven. With a goal to re-invent the home to better suit the needs of the owners, the designer needed to consider making alterations to many rooms in the home including two bathrooms, a laundry, outdoor pergola and a section of hallway.
This was a large job with many facets to oversee and consider but, in Nouvelle’s favour was the fact that the company oversaw all aspects of the project including design, construction and project management. This meant all members of the team were in the communication loop which helped the project run smoothly.
To keep the rear of the home light and bright, the designer choose a warm white finish for the cabinets and benchtop which was highlighted by the bright turquoise tiled splashback. The rear wall was moved outwards and given a bay window shape to create a larger space with expanses of glass to the doors and walls which invite the natural light into the home and make indoor/outdoor entertaining so easy.
The laundry is a clever conversion of an existing outhouse and has given the structure a new lease on life. Stripped bare and re-fitted, the outhouse has been re-purposed to keep the historical exterior while provide a modern, functional interior. A new pergola adjacent to the laundry makes the perfect outside entertaining area and can be used almost year-round.
Inside the house, two bathrooms were renovated utilising the same funky floor tile with its modern, matte finish. Clever design means both bathrooms, although compact, are practical inclusions which help this family during the busy morning rush. In considering the renovation as a whole, it was determined necessary to reconfigure the hallway adjacent to the downstairs bathroom to create a new traffic flow through to the kitchen from the front door and enable a more practical kitchen design to be created.
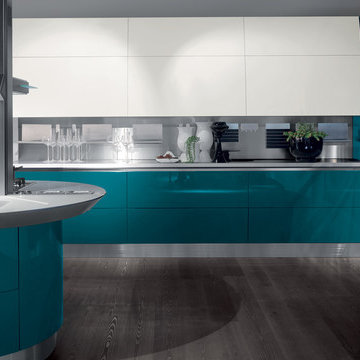
Flux
design by Giugiaro Design
A seductive kitchen with state-of-the-art technology and sophisticated lines
Scavolini offers an exclusively styled kitchen bearing the name of Giugiaro Design.
A unique, innovative model, the Flux kitchen features perfect combinations of straight and curved lines, unusual materials and fascinating layouts; apparently futuristic creative concepts that never forget the functional needs of everyday use.
Its "must"? The strategy of concentrating all the most specifi cally "working" functions in a round island, separate from the kitchen itself. An attractive, highly original work-station, with everything it takes to make cooking a pleasure.
- See more at: http://www.scavolini.us/Kitchens/Flux

Foto på ett stort funkis kök, med släta luckor, rostfria vitvaror, en undermonterad diskho, bänkskiva i betong, mellanmörkt trägolv och en köksö
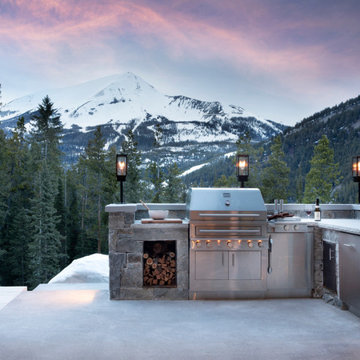
Built into natural stone, this compact kitchen’s stainless steel elements add to the neutral color scheme, allowing the unimpeded mountain views to be the star. The combination of a K750HB Hybrid Fire Grill and a built-in double cooktop offers unparalleled cooking versatility whether preparing a meal for a large group of guests or a small family.

Beautiful, modern estate in Austin Texas. Stunning views from the outdoor kitchen and back porch. Chef's kitchen with unique island and entertaining spaces. Tons of storage and organized master closet.
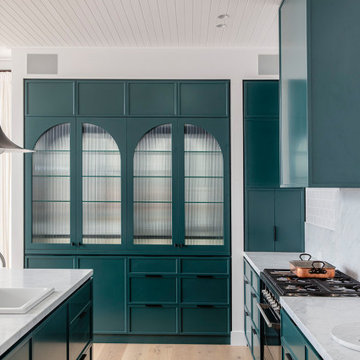
Idéer för att renovera ett stort funkis vit vitt kök, med en nedsänkt diskho, skåp i shakerstil, blå skåp, bänkskiva i kvarts, vitt stänkskydd, stänkskydd i tunnelbanekakel, rostfria vitvaror, ljust trägolv, en köksö och brunt golv
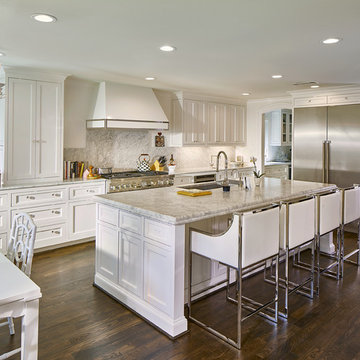
Ken Vaughan - Vaughan Creative Media
Idéer för stora vintage grått kök, med en undermonterad diskho, skåp i shakerstil, vita skåp, marmorbänkskiva, stänkskydd i sten, rostfria vitvaror, en köksö, vitt stänkskydd, mörkt trägolv och brunt golv
Idéer för stora vintage grått kök, med en undermonterad diskho, skåp i shakerstil, vita skåp, marmorbänkskiva, stänkskydd i sten, rostfria vitvaror, en köksö, vitt stänkskydd, mörkt trägolv och brunt golv

Tucked away behind a cabinet panel is this pullout pantry unit. Photography by Chrissy Racho.
Idéer för att renovera ett stort eklektiskt kök, med en undermonterad diskho, luckor med infälld panel, vita skåp, bänkskiva i kvartsit, grått stänkskydd, stänkskydd i stenkakel, rostfria vitvaror, ljust trägolv och en köksö
Idéer för att renovera ett stort eklektiskt kök, med en undermonterad diskho, luckor med infälld panel, vita skåp, bänkskiva i kvartsit, grått stänkskydd, stänkskydd i stenkakel, rostfria vitvaror, ljust trägolv och en köksö

Inspiration för ett avskilt, mellanstort vintage l-kök, med stänkskydd med metallisk yta, rostfria vitvaror, öppna hyllor, grå skåp, träbänkskiva, stänkskydd i metallkakel och klinkergolv i keramik

The new owners wanted a combined family room and kitchen with vistas of Glover Archbold Park which is just behind their house. The original kitchen was interior and was only about 8’ x 8’ in size. We took the existing first floor space that was a small kitchen, family room, half bath and entry foyer and moved the kitchen. We removed structural bearing walls and replaced them with a steel structural beam to open up a 20’ x 20’ space that became a kitchen/breakfast/family room area. The previous small glass family room used single glazed glass windows and door. . The cabinetry feels like pieces of furniture rather than wall-to-wall kitchen cabinets. We also built a built in hutch that separates the kitchen/family room from the dining room. The kitchen design is a classic modern design.
Photographer: Sam Kittner

Diana Wiesner of Lampert Lumber in Chetek, WI worked with her client and Dura Supreme to create this custom teal blue paint color for their new kitchen. They wanted a contemporary cottage styled kitchen with blue cabinets to contrast their love of blue, red, and yellow. The homeowners can now come home to a stunning teal (aqua) blue kitchen that grabs center stage in this contemporary home with cottage details.
Bria Cabinetry by Dura Supreme with an affordable Personal Paint Match finish to "Calypso" SW 6950 in the Craftsman Beaded Panel door style.
This kitchen was featured in HGTV Magazine summer of 2014 in the Kitchen Chronicles. Here's a quote from the designer's interview that was featured in the issue. "Every time you enter this kitchen, it's like walking into a Caribbean vacation. It's upbeat and tropical, and it can be paired with equally vivid reds and greens. I was worried the homeowners might get blue fatigue, and it's definitely a gutsy choice for a rural Wisconsin home. But winters on their farm are brutal, and this color is a reminder that summer comes again." - Diana Wiesner, Lampert Lumber, Chetek, WI
Request a FREE Dura Supreme Brochure:
http://www.durasupreme.com/request-brochure

Idéer för ett stort lantligt flerfärgad kök, med en rustik diskho, skåp i shakerstil, vita skåp, vitt stänkskydd, stänkskydd i tunnelbanekakel, integrerade vitvaror, ljust trägolv, en köksö och granitbänkskiva

For the kitchen, we decided to go with a double-tier upper cabinet to utilize the height of the loft with its very high ceiling. We also decided to go with the Bottle Green cabinet color by Ultracraft that gives an eclectic feel tying in well with the exposed brick and natural wood features. We paired the green with the Rag Bone cabinet color that balanced it out and blended in with the rest of the space, allowing the green and brass hardware to pop. We also extended the lower cabinets and added a wine fridge to better serve the bar area, perfect for entertaining. Finally, the Ventao Gold Quartz countertop with warm veining tied in perfectly with the brass hardware and Black and Brass faucet.

Inredning av ett lantligt litet brun brunt l-kök, med en rustik diskho, skåp i shakerstil, gröna skåp, träbänkskiva, beige stänkskydd, stänkskydd i keramik, vita vitvaror, mellanmörkt trägolv, en köksö och brunt golv

Custom Kitchen. Custom made cabinets painted in white and the island in a Tiffany blue. Decorative hardware. Glass matte tile in a live edge pattern. Custom decorative glass. Leather barstools. New lighting. Custom nickel bar sink, and bar faucet. Cooktop and hood. This kitchen was a full overhaul to make it light and bright.
2 229 foton på turkost l-kök
10
