769 foton på turkost sovrum, med beiget golv
Sortera efter:
Budget
Sortera efter:Populärt i dag
161 - 180 av 769 foton
Artikel 1 av 3
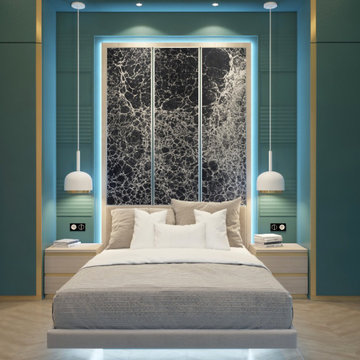
Детская комната в современном стиле. В комнате встроена дополнительная световая группа подсветки для детей. Имеется возможность управлять подсветкой с пульта, так же изменение темы света под музыку.
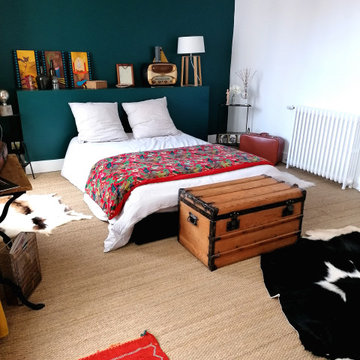
Exempel på ett stort eklektiskt gästrum, med gröna väggar och beiget golv
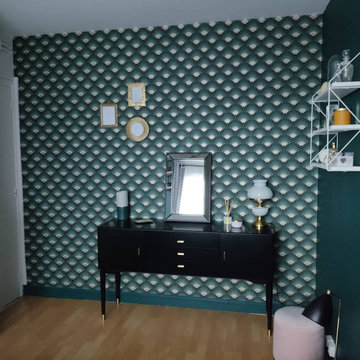
Réalisation d'une chambre en intégrant du vert sapin.
Idéer för ett mellanstort modernt gästrum, med gröna väggar, laminatgolv och beiget golv
Idéer för ett mellanstort modernt gästrum, med gröna väggar, laminatgolv och beiget golv
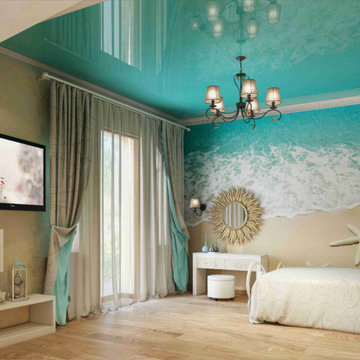
Printed wall coverings can help you achieve finishes that you wouldn't be able to get otherwise. Doesn't this beachy environment look great?
Modern inredning av ett gästrum, med flerfärgade väggar, ljust trägolv och beiget golv
Modern inredning av ett gästrum, med flerfärgade väggar, ljust trägolv och beiget golv
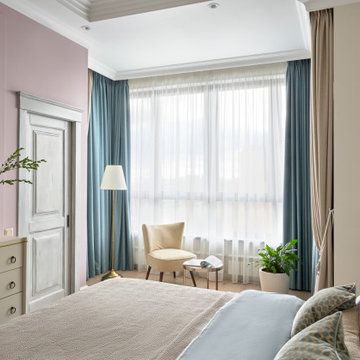
Классическая нежная спальня родителей в пыльных розово-сизых тонах. Лоджия присоединена к спальне, образуя светлый альков.
Inspiration för stora klassiska huvudsovrum, med beige väggar, beiget golv och ljust trägolv
Inspiration för stora klassiska huvudsovrum, med beige väggar, beiget golv och ljust trägolv
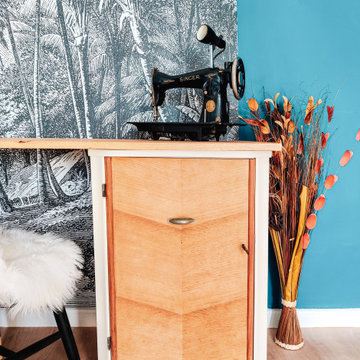
Mettre en valeur un élément qui au début était caché et en faire un point fort et la base même du concept de la pièce.
Cette ancienne chambre deviens désormais un espace dédié au repos, à la
lecture et à la relaxation avec les principes des ateliers de coutures d'antan.
Un lieu qui associera nostalgie et modernité et qui donnera une sensation réconfortante et enveloppante.
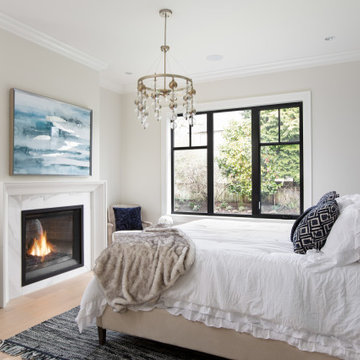
Inspiration för stora klassiska huvudsovrum, med beige väggar, ljust trägolv, en standard öppen spis, en spiselkrans i gips och beiget golv
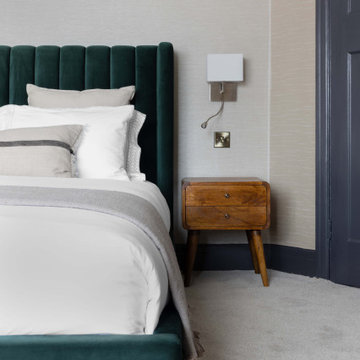
Bild på ett stort vintage huvudsovrum, med beige väggar, heltäckningsmatta och beiget golv
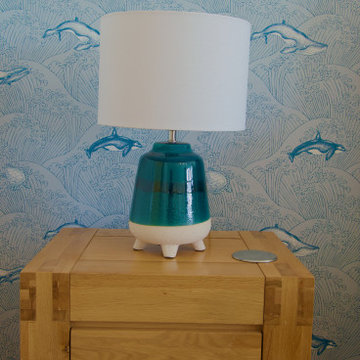
Main bedroom in coastal themed holiday villa.
Inspiration för ett mellanstort maritimt huvudsovrum, med vita väggar, heltäckningsmatta och beiget golv
Inspiration för ett mellanstort maritimt huvudsovrum, med vita väggar, heltäckningsmatta och beiget golv
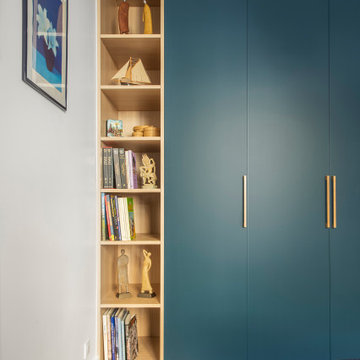
Notre cliente venait de faire l’acquisition d’un appartement au charme parisien. On y retrouve de belles moulures, un parquet à l’anglaise et ce sublime poêle en céramique. Néanmoins, le bien avait besoin d’un coup de frais et une adaptation aux goûts de notre cliente !
Dans l’ensemble, nous avons travaillé sur des couleurs douces. L’exemple le plus probant : la cuisine. Elle vient se décliner en plusieurs bleus clairs. Notre cliente souhaitant limiter la propagation des odeurs, nous l’avons fermée avec une porte vitrée. Son style vient faire écho à la verrière du bureau afin de souligner le caractère de l’appartement.
Le bureau est une création sur-mesure. A mi-chemin entre le bureau et la bibliothèque, il est un coin idéal pour travailler sans pour autant s’isoler. Ouvert et avec sa verrière, il profite de la lumière du séjour où la luminosité est maximisée grâce aux murs blancs.
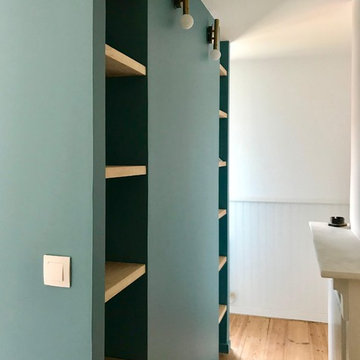
ESPACE AU CARRE
Foto på ett stort minimalistiskt huvudsovrum, med blå väggar, ljust trägolv och beiget golv
Foto på ett stort minimalistiskt huvudsovrum, med blå väggar, ljust trägolv och beiget golv
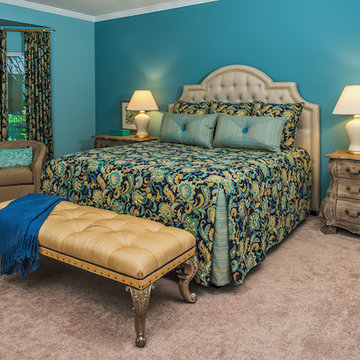
The master bedroom is a sumptuous retreat for the couple. Ample space accommodates a custom upholstered king headboard and generously proportioned furnishings. The draperies and bedding are all custom made and swathe the room in the same rich and dramatic fabric.
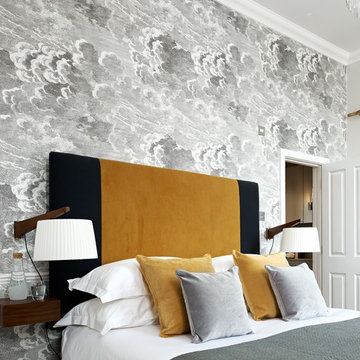
Adam Carter
Idéer för ett mellanstort modernt huvudsovrum, med grå väggar, heltäckningsmatta och beiget golv
Idéer för ett mellanstort modernt huvudsovrum, med grå väggar, heltäckningsmatta och beiget golv
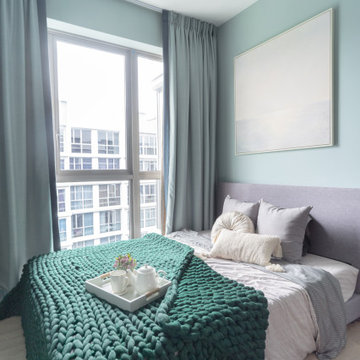
Bild på ett funkis sovrum, med blå väggar, ljust trägolv och beiget golv
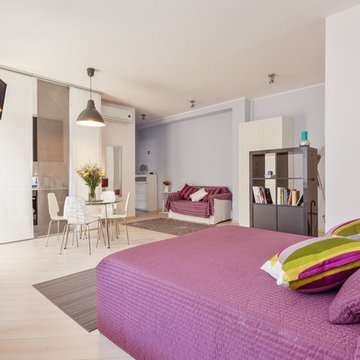
Francesco todaro
Foto på ett mellanstort funkis sovrum, med lila väggar, ljust trägolv och beiget golv
Foto på ett mellanstort funkis sovrum, med lila väggar, ljust trägolv och beiget golv
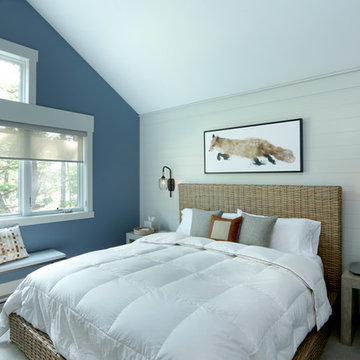
Builder: Falcon Custom Homes
Interior Designer: Mary Burns - Gallery
Photographer: Mike Buck
A perfectly proportioned story and a half cottage, the Farfield is full of traditional details and charm. The front is composed of matching board and batten gables flanking a covered porch featuring square columns with pegged capitols. A tour of the rear façade reveals an asymmetrical elevation with a tall living room gable anchoring the right and a low retractable-screened porch to the left.
Inside, the front foyer opens up to a wide staircase clad in horizontal boards for a more modern feel. To the left, and through a short hall, is a study with private access to the main levels public bathroom. Further back a corridor, framed on one side by the living rooms stone fireplace, connects the master suite to the rest of the house. Entrance to the living room can be gained through a pair of openings flanking the stone fireplace, or via the open concept kitchen/dining room. Neutral grey cabinets featuring a modern take on a recessed panel look, line the perimeter of the kitchen, framing the elongated kitchen island. Twelve leather wrapped chairs provide enough seating for a large family, or gathering of friends. Anchoring the rear of the main level is the screened in porch framed by square columns that match the style of those found at the front porch. Upstairs, there are a total of four separate sleeping chambers. The two bedrooms above the master suite share a bathroom, while the third bedroom to the rear features its own en suite. The fourth is a large bunkroom above the homes two-stall garage large enough to host an abundance of guests.
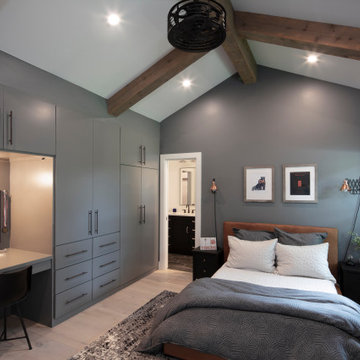
Inspiration för ett mellanstort vintage sovrum, med grå väggar, ljust trägolv och beiget golv
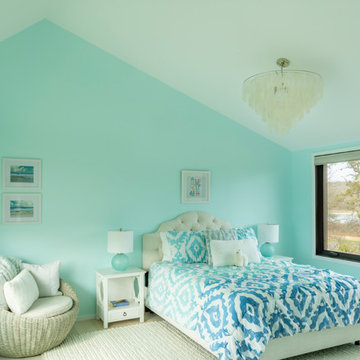
Randi Baird Photography
Idéer för mellanstora maritima gästrum, med blå väggar, ljust trägolv och beiget golv
Idéer för mellanstora maritima gästrum, med blå väggar, ljust trägolv och beiget golv
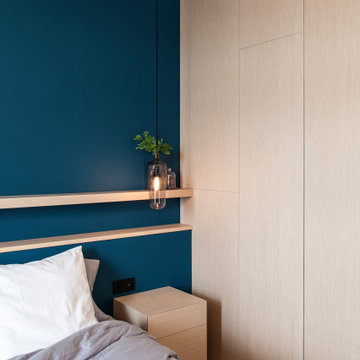
Photo : BCDF Studio
Idéer för att renovera ett mellanstort funkis huvudsovrum, med blå väggar, mellanmörkt trägolv och beiget golv
Idéer för att renovera ett mellanstort funkis huvudsovrum, med blå väggar, mellanmörkt trägolv och beiget golv
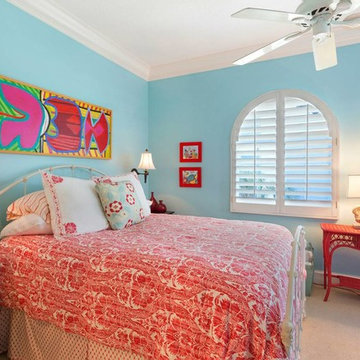
Master Bedroom
Inredning av ett maritimt mellanstort huvudsovrum, med blå väggar, heltäckningsmatta, en öppen hörnspis, en spiselkrans i betong och beiget golv
Inredning av ett maritimt mellanstort huvudsovrum, med blå väggar, heltäckningsmatta, en öppen hörnspis, en spiselkrans i betong och beiget golv
769 foton på turkost sovrum, med beiget golv
9