179 foton på turkost sovrum, med en standard öppen spis
Sortera efter:
Budget
Sortera efter:Populärt i dag
21 - 40 av 179 foton
Artikel 1 av 3
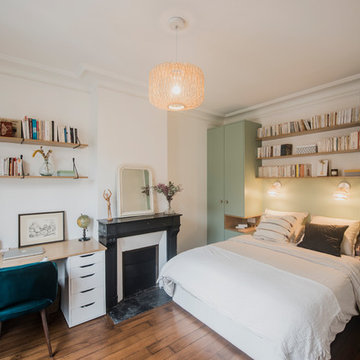
Foto på ett mellanstort nordiskt huvudsovrum, med flerfärgade väggar, mörkt trägolv, en standard öppen spis, en spiselkrans i sten och brunt golv
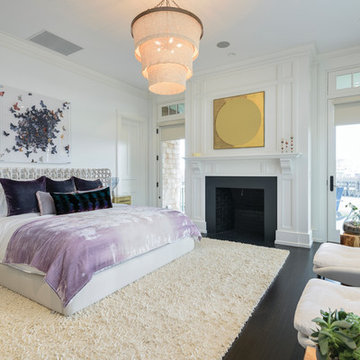
Idéer för ett klassiskt sovrum, med vita väggar, mörkt trägolv, en standard öppen spis och brunt golv
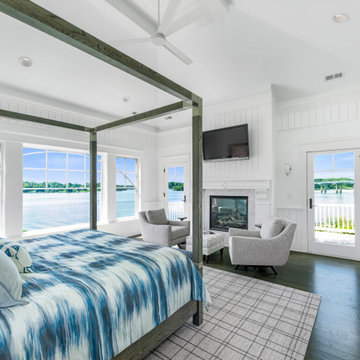
The fireplace architecture and the added detail work around the ceiling fan with beams and ship lap add a special boat house look to our Master Suite.
Pete Albert Photography
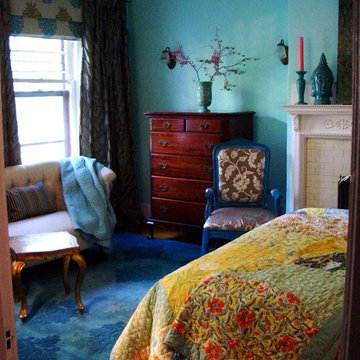
We gave this client a stylish, comfy bedroom retreat in his favorite color - turquoise!
Idéer för mellanstora eklektiska huvudsovrum, med gröna väggar, ljust trägolv, en standard öppen spis och en spiselkrans i tegelsten
Idéer för mellanstora eklektiska huvudsovrum, med gröna väggar, ljust trägolv, en standard öppen spis och en spiselkrans i tegelsten
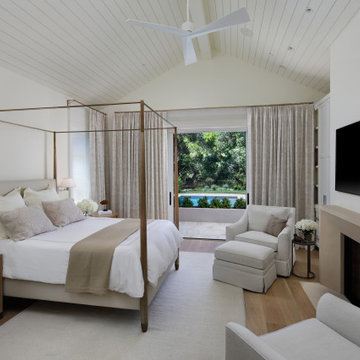
Inredning av ett lantligt huvudsovrum, med vita väggar, ljust trägolv, en standard öppen spis, en spiselkrans i sten och brunt golv
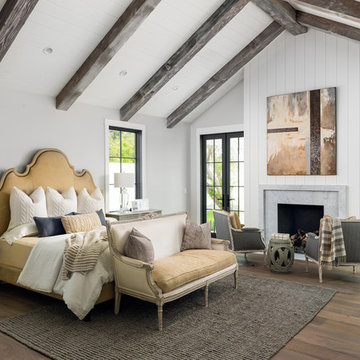
Inspiration för sovrum, med grå väggar, mörkt trägolv, en standard öppen spis och brunt golv
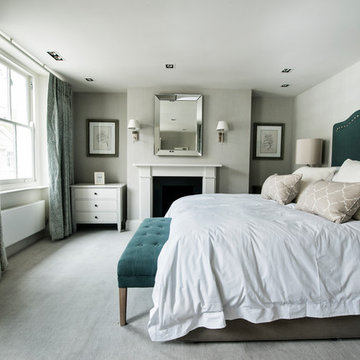
Bedroom 2
Inspiration för mellanstora klassiska sovrum, med grå väggar, grått golv, heltäckningsmatta och en standard öppen spis
Inspiration för mellanstora klassiska sovrum, med grå väggar, grått golv, heltäckningsmatta och en standard öppen spis
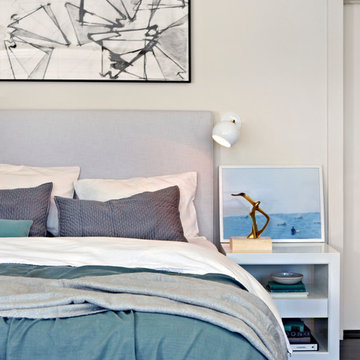
As this is a beach house the client wanted a soothing space for the master bedroom, with ocean colors to tie in the water seen from the windows.
Photo by Jacob Snavely
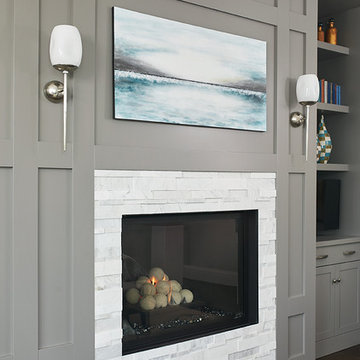
Klassisk inredning av ett huvudsovrum, med grå väggar, mörkt trägolv, brunt golv och en standard öppen spis
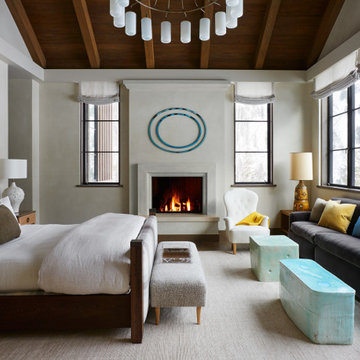
This Aspen retreat boasts both grandeur and intimacy. By combining the warmth of cozy textures and warm tones with the natural exterior inspiration of the Colorado Rockies, this home brings new life to the majestic mountains.

Camp Wobegon is a nostalgic waterfront retreat for a multi-generational family. The home's name pays homage to a radio show the homeowner listened to when he was a child in Minnesota. Throughout the home, there are nods to the sentimental past paired with modern features of today.
The five-story home sits on Round Lake in Charlevoix with a beautiful view of the yacht basin and historic downtown area. Each story of the home is devoted to a theme, such as family, grandkids, and wellness. The different stories boast standout features from an in-home fitness center complete with his and her locker rooms to a movie theater and a grandkids' getaway with murphy beds. The kids' library highlights an upper dome with a hand-painted welcome to the home's visitors.
Throughout Camp Wobegon, the custom finishes are apparent. The entire home features radius drywall, eliminating any harsh corners. Masons carefully crafted two fireplaces for an authentic touch. In the great room, there are hand constructed dark walnut beams that intrigue and awe anyone who enters the space. Birchwood artisans and select Allenboss carpenters built and assembled the grand beams in the home.
Perhaps the most unique room in the home is the exceptional dark walnut study. It exudes craftsmanship through the intricate woodwork. The floor, cabinetry, and ceiling were crafted with care by Birchwood carpenters. When you enter the study, you can smell the rich walnut. The room is a nod to the homeowner's father, who was a carpenter himself.
The custom details don't stop on the interior. As you walk through 26-foot NanoLock doors, you're greeted by an endless pool and a showstopping view of Round Lake. Moving to the front of the home, it's easy to admire the two copper domes that sit atop the roof. Yellow cedar siding and painted cedar railing complement the eye-catching domes.
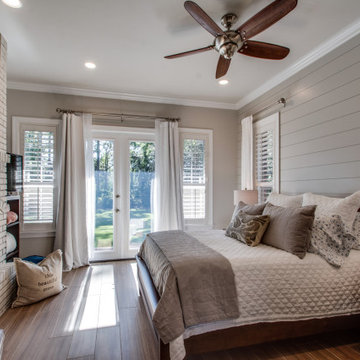
This master suite received a full renovation. The fireplace brick was painted.
Idéer för ett mellanstort klassiskt huvudsovrum, med grå väggar, en standard öppen spis, en spiselkrans i tegelsten och brunt golv
Idéer för ett mellanstort klassiskt huvudsovrum, med grå väggar, en standard öppen spis, en spiselkrans i tegelsten och brunt golv
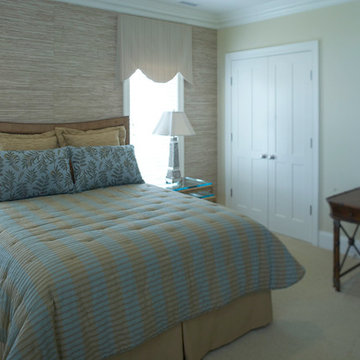
Maritim inredning av ett mellanstort gästrum, med beige väggar, heltäckningsmatta, en standard öppen spis och en spiselkrans i betong
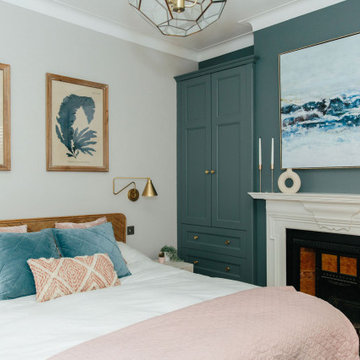
Ingmar and his family found this gem of a property on a stunning London street amongst more beautiful Victorian properties.
Despite having original period features at every turn, the house lacked the practicalities of modern family life and was in dire need of a refresh...enter Lucy, Head of Design here at My Bespoke Room.
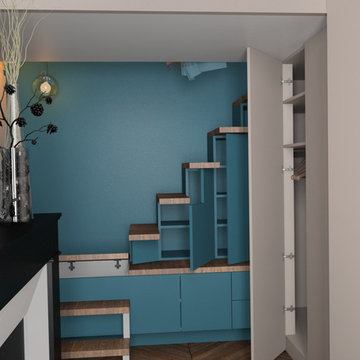
L'escalier au marche débordante reçoit derrière les portes des rangements.
Inspiration för små moderna huvudsovrum, med en standard öppen spis, vita väggar, mörkt trägolv och brunt golv
Inspiration för små moderna huvudsovrum, med en standard öppen spis, vita väggar, mörkt trägolv och brunt golv
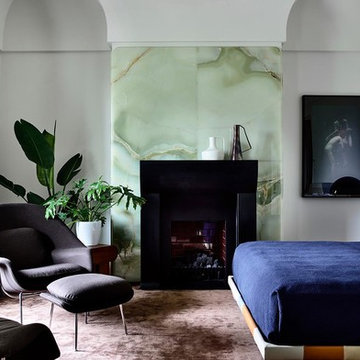
Architects: B.E. Architecture
Photographer: Derek Swalwell
Idéer för ett modernt sovrum, med grå väggar, heltäckningsmatta, en standard öppen spis och brunt golv
Idéer för ett modernt sovrum, med grå väggar, heltäckningsmatta, en standard öppen spis och brunt golv
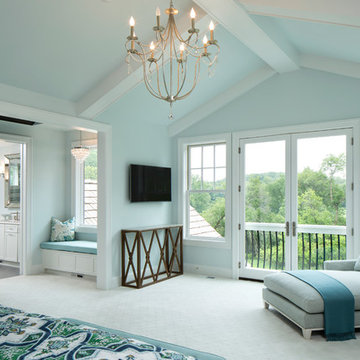
Enter the upstairs master suite via an arched hallway with barrel ceiling leading to a window seat overlooking the backyard
Landmark Photography
Idéer för ett stort klassiskt sovrum, med blå väggar, heltäckningsmatta, en standard öppen spis och en spiselkrans i sten
Idéer för ett stort klassiskt sovrum, med blå väggar, heltäckningsmatta, en standard öppen spis och en spiselkrans i sten
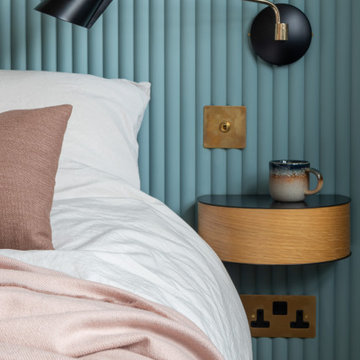
Space was at a premium in this 1930s bedroom refurbishment, so textured panelling was used to create a headboard no deeper than the skirting, while bespoke birch ply storage makes use of every last millimeter of space.
The circular cut-out handles take up no depth while relating to the geometry of the lamps and mirror.
Muted blues, & and plaster pink create a calming backdrop for the rich mustard carpet, brick zellige tiles and petrol velvet curtains.
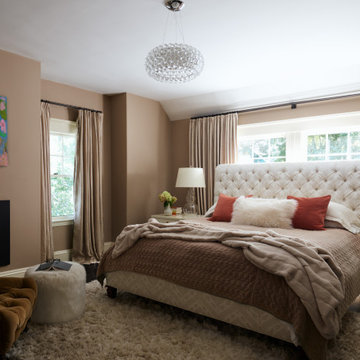
Inredning av ett klassiskt stort huvudsovrum, med beige väggar, mörkt trägolv, en standard öppen spis, en spiselkrans i metall och svart golv
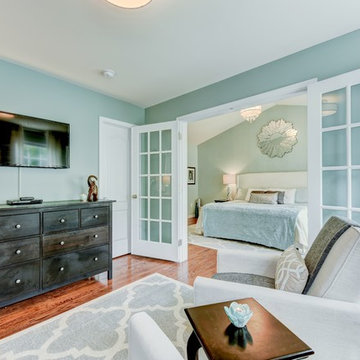
Sean Dooley Photography
Idéer för ett stort klassiskt huvudsovrum, med gröna väggar, mellanmörkt trägolv och en standard öppen spis
Idéer för ett stort klassiskt huvudsovrum, med gröna väggar, mellanmörkt trägolv och en standard öppen spis
179 foton på turkost sovrum, med en standard öppen spis
2