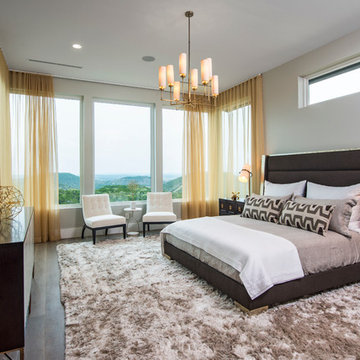617 foton på turkost sovrum, med mörkt trägolv
Sortera efter:
Budget
Sortera efter:Populärt i dag
101 - 120 av 617 foton
Artikel 1 av 3
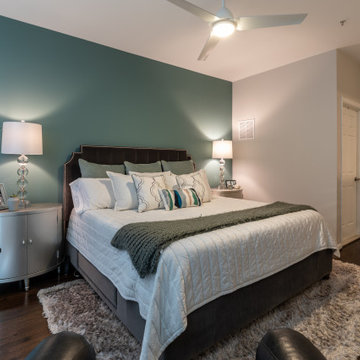
This four-story townhome in the heart of old town Alexandria, was recently purchased by a family of four.
The outdated galley kitchen with confined spaces, lack of powder room on main level, dropped down ceiling, partition walls, small bathrooms, and the main level laundry were a few of the deficiencies this family wanted to resolve before moving in.
Starting with the top floor, we converted a small bedroom into a master suite, which has an outdoor deck with beautiful view of old town. We reconfigured the space to create a walk-in closet and another separate closet.
We took some space from the old closet and enlarged the master bath to include a bathtub and a walk-in shower. Double floating vanities and hidden toilet space were also added.
The addition of lighting and glass transoms allows light into staircase leading to the lower level.
On the third level is the perfect space for a girl’s bedroom. A new bathroom with walk-in shower and added space from hallway makes it possible to share this bathroom.
A stackable laundry space was added to the hallway, a few steps away from a new study with built in bookcase, French doors, and matching hardwood floors.
The main level was totally revamped. The walls were taken down, floors got built up to add extra insulation, new wide plank hardwood installed throughout, ceiling raised, and a new HVAC was added for three levels.
The storage closet under the steps was converted to a main level powder room, by relocating the electrical panel.
The new kitchen includes a large island with new plumbing for sink, dishwasher, and lots of storage placed in the center of this open kitchen. The south wall is complete with floor to ceiling cabinetry including a home for a new cooktop and stainless-steel range hood, covered with glass tile backsplash.
The dining room wall was taken down to combine the adjacent area with kitchen. The kitchen includes butler style cabinetry, wine fridge and glass cabinets for display. The old living room fireplace was torn down and revamped with a gas fireplace wrapped in stone.
Built-ins added on both ends of the living room gives floor to ceiling space provides ample display space for art. Plenty of lighting fixtures such as led lights, sconces and ceiling fans make this an immaculate remodel.
We added brick veneer on east wall to replicate the historic old character of old town homes.
The open floor plan with seamless wood floor and central kitchen has added warmth and with a desirable entertaining space.
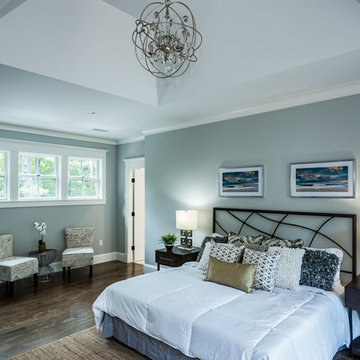
Photos by David Ward: thecreativeward.com
Foto på ett stort funkis huvudsovrum, med grå väggar, mörkt trägolv och brunt golv
Foto på ett stort funkis huvudsovrum, med grå väggar, mörkt trägolv och brunt golv
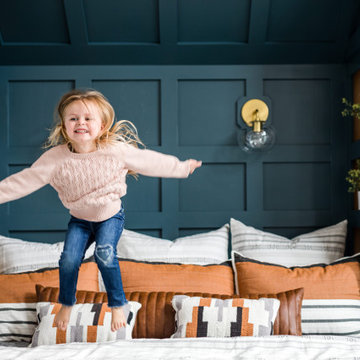
Idéer för ett mellanstort klassiskt huvudsovrum, med vita väggar, mörkt trägolv och brunt golv
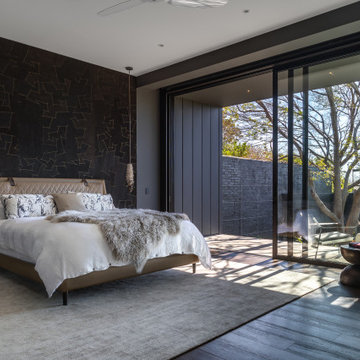
Master bedroom with sliding glass doors to private deck and garden outlook
Inspiration för ett funkis huvudsovrum, med brunt golv, svarta väggar och mörkt trägolv
Inspiration för ett funkis huvudsovrum, med brunt golv, svarta väggar och mörkt trägolv
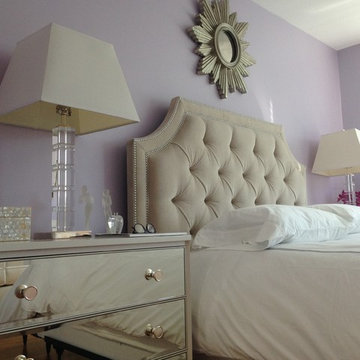
Idéer för ett litet modernt sovrum, med lila väggar och mörkt trägolv
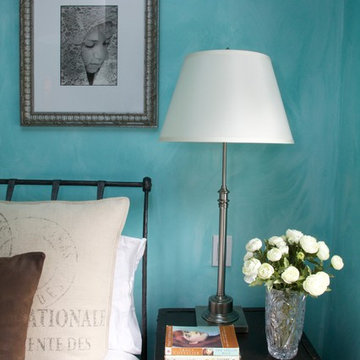
Soothing robin's egg blue combined with a glaze create a soothing finish ready for any guest to arrive & kick back to enjoy this space.
Inredning av ett eklektiskt litet gästrum, med blå väggar och mörkt trägolv
Inredning av ett eklektiskt litet gästrum, med blå väggar och mörkt trägolv
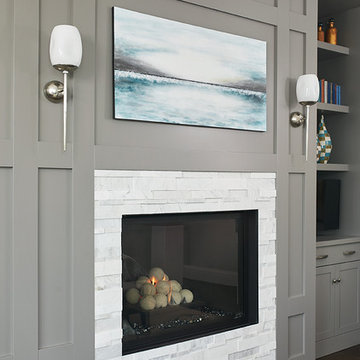
Klassisk inredning av ett huvudsovrum, med grå väggar, mörkt trägolv, brunt golv och en standard öppen spis
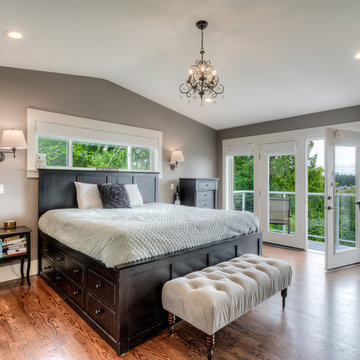
dark hardwood bed frame with drawers
Inredning av ett klassiskt sovrum, med grå väggar, mörkt trägolv och brunt golv
Inredning av ett klassiskt sovrum, med grå väggar, mörkt trägolv och brunt golv
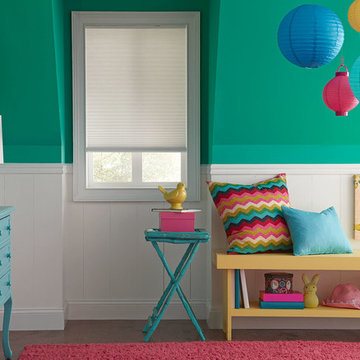
Exempel på ett mellanstort eklektiskt gästrum, med blå väggar och mörkt trägolv
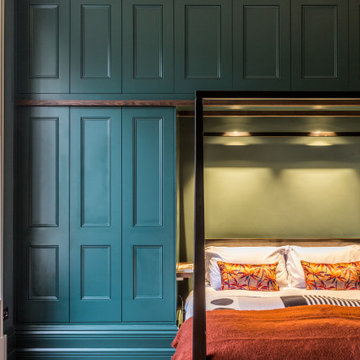
This beautifully proportioned room becomes an elegant bedroom
Inspiration för ett stort vintage huvudsovrum, med gröna väggar, mörkt trägolv, en standard öppen spis, en spiselkrans i sten och brunt golv
Inspiration för ett stort vintage huvudsovrum, med gröna väggar, mörkt trägolv, en standard öppen spis, en spiselkrans i sten och brunt golv
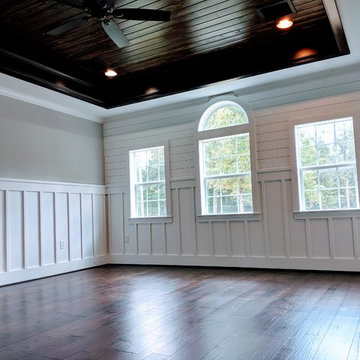
Master Bedroom with V groove ceiling, shiplap, board & batten.
Bild på ett stort funkis huvudsovrum, med grå väggar, mörkt trägolv och brunt golv
Bild på ett stort funkis huvudsovrum, med grå väggar, mörkt trägolv och brunt golv
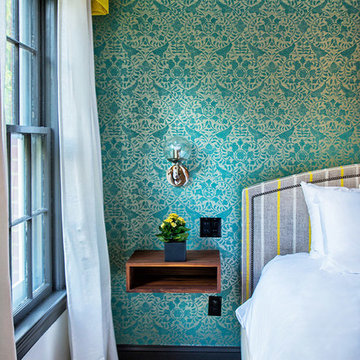
Photography by Vithaya Phongsavan
Inspiration för ett mellanstort funkis sovrum, med gröna väggar och mörkt trägolv
Inspiration för ett mellanstort funkis sovrum, med gröna väggar och mörkt trägolv
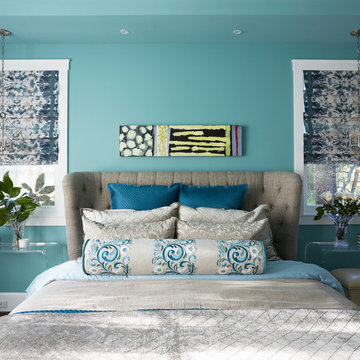
Mike Kaskel
Bild på ett stort vintage huvudsovrum, med blå väggar, mörkt trägolv och brunt golv
Bild på ett stort vintage huvudsovrum, med blå väggar, mörkt trägolv och brunt golv
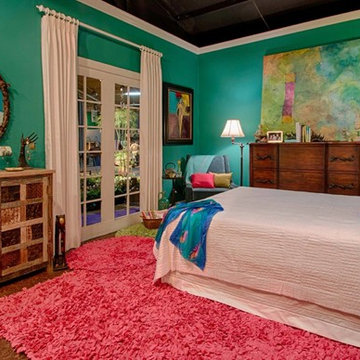
Foto på ett mellanstort eklektiskt gästrum, med blå väggar, mörkt trägolv och brunt golv
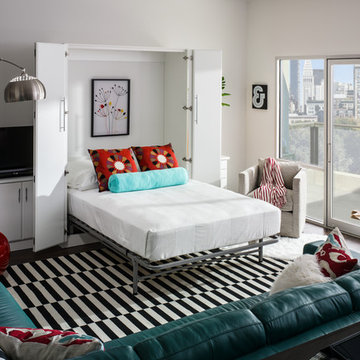
Exempel på ett mellanstort modernt sovrum, med vita väggar, mörkt trägolv och brunt golv
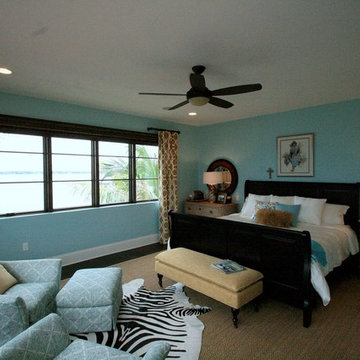
Idéer för att renovera ett mellanstort vintage huvudsovrum, med blå väggar, mörkt trägolv och brunt golv
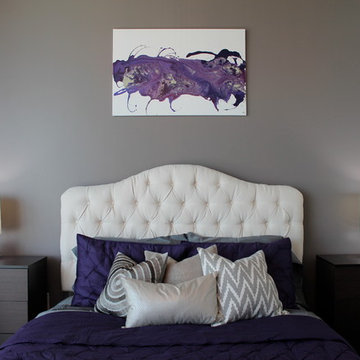
Our client has a love for purple and what better place to use it than in her own private loft. We used a neutral color pallet with bold accents of purple to create a personal space for her to enjoy. Soft feminine choices such as a tufted headboard and a little silver scattered in the accessories. And every queen should have there very own chandelier so we gave her two, one in the bedroom and one in the living area. The headboard makes a bold statement against the gray accent wall. Simple, clean, modern and personal is what this space is about.
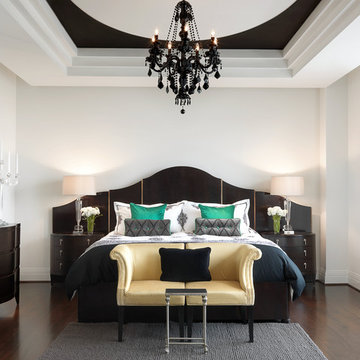
Interior Designer: Karen Pepper
Photo by: Alise O'Brien Photography
Inredning av ett modernt sovrum, med vita väggar och mörkt trägolv
Inredning av ett modernt sovrum, med vita väggar och mörkt trägolv
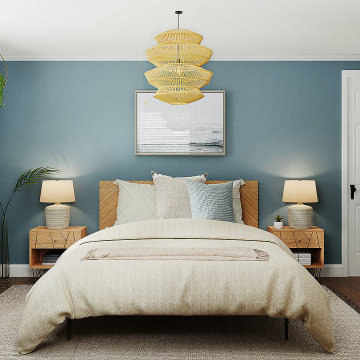
Aménagement et projet décoration d'un espace chambre parentale dans un style scandinave
Idéer för stora skandinaviska huvudsovrum, med blå väggar, mörkt trägolv och brunt golv
Idéer för stora skandinaviska huvudsovrum, med blå väggar, mörkt trägolv och brunt golv
617 foton på turkost sovrum, med mörkt trägolv
6
