377 foton på turkost svart kök
Sortera efter:
Budget
Sortera efter:Populärt i dag
61 - 80 av 377 foton
Artikel 1 av 3
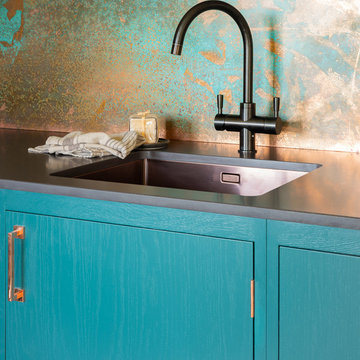
Tim Doyle
Idéer för att renovera ett stort funkis svart svart kök, med en enkel diskho, släta luckor, bänkskiva i kvarts, mellanmörkt trägolv, en köksö och beiget golv
Idéer för att renovera ett stort funkis svart svart kök, med en enkel diskho, släta luckor, bänkskiva i kvarts, mellanmörkt trägolv, en köksö och beiget golv
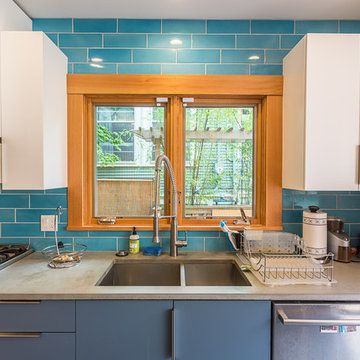
Inspiration för ett mellanstort funkis svart svart kök, med en undermonterad diskho, släta luckor, vita skåp, bänkskiva i täljsten, blått stänkskydd, stänkskydd i tunnelbanekakel, rostfria vitvaror, skiffergolv, en köksö och grått golv

This “Blue for You” kitchen is truly a cook’s kitchen with its 48” Wolf dual fuel range, steamer oven, ample 48” built-in refrigeration and drawer microwave. The 11-foot-high ceiling features a 12” lighted tray with crown molding. The 9’-6” high cabinetry, together with a 6” high crown finish neatly to the underside of the tray. The upper wall cabinets are 5-feet high x 13” deep, offering ample storage in this 324 square foot kitchen. The custom cabinetry painted the color of Benjamin Moore’s “Jamestown Blue” (HC-148) on the perimeter and “Hamilton Blue” (HC-191) on the island and Butler’s Pantry. The main sink is a cast iron Kohler farm sink, with a Kohler cast iron under mount prep sink in the (100” x 42”) island. While this kitchen features much storage with many cabinetry features, it’s complemented by the adjoining butler’s pantry that services the formal dining room. This room boasts 36 lineal feet of cabinetry with over 71 square feet of counter space. Not outdone by the kitchen, this pantry also features a farm sink, dishwasher, and under counter wine refrigeration.
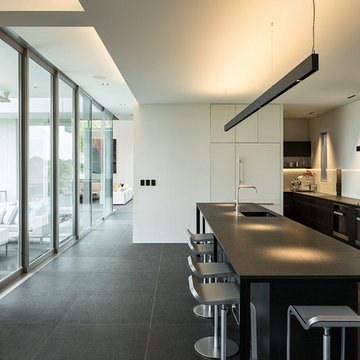
Simon Devitt
Bild på ett funkis svart svart kök, med svarta skåp, vitt stänkskydd, glaspanel som stänkskydd, en köksö, svart golv, klinkergolv i keramik, en undermonterad diskho, släta luckor och integrerade vitvaror
Bild på ett funkis svart svart kök, med svarta skåp, vitt stänkskydd, glaspanel som stänkskydd, en köksö, svart golv, klinkergolv i keramik, en undermonterad diskho, släta luckor och integrerade vitvaror
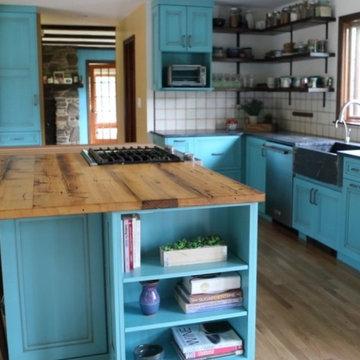
This farmhouse kitchen incorporates the customer’s love of color and rustic materials. Countertops in soapstone and reclaimed wood complement custom color cabinetry. The wall between the dining room and kitchen was removed to create the space for the island. The reclaimed hemlock came from the rafters of an old New England church.
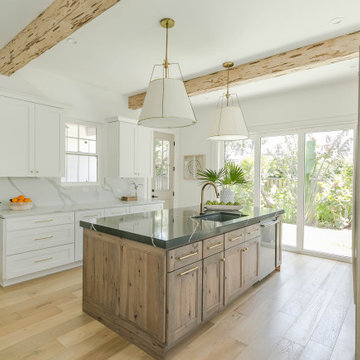
Idéer för ett stort maritimt svart kök, med en undermonterad diskho, skåp i shakerstil, skåp i mellenmörkt trä, bänkskiva i kvarts, rostfria vitvaror och en köksö

Inspiration för ett litet lantligt svart linjärt svart kök, med en dubbel diskho, skåp i shakerstil, beige skåp, blått stänkskydd och beiget golv

Mt. Washington, CA - This modern, one of a kind kitchen remodel, brings us flat paneled cabinets, in both blue/gray and white with a a beautiful mosaic styled blue backsplash.
It is offset by a wonderful, burnt orange flooring (as seen in the reflection of the stove) and also provides stainless steel fixtures and appliances.

This “Blue for You” kitchen is truly a cook’s kitchen with its 48” Wolf dual fuel range, steamer oven, ample 48” built-in refrigeration and drawer microwave. The 11-foot-high ceiling features a 12” lighted tray with crown molding. The 9’-6” high cabinetry, together with a 6” high crown finish neatly to the underside of the tray. The upper wall cabinets are 5-feet high x 13” deep, offering ample storage in this 324 square foot kitchen. The custom cabinetry painted the color of Benjamin Moore’s “Jamestown Blue” (HC-148) on the perimeter and “Hamilton Blue” (HC-191) on the island and Butler’s Pantry. The main sink is a cast iron Kohler farm sink, with a Kohler cast iron under mount prep sink in the (100” x 42”) island. While this kitchen features much storage with many cabinetry features, it’s complemented by the adjoining butler’s pantry that services the formal dining room. This room boasts 36 lineal feet of cabinetry with over 71 square feet of counter space. Not outdone by the kitchen, this pantry also features a farm sink, dishwasher, and under counter wine refrigeration.
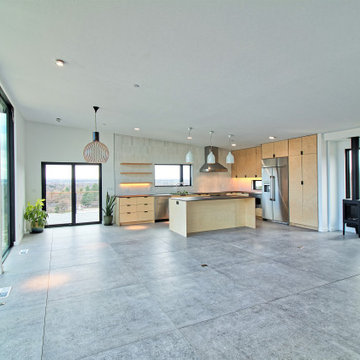
Bild på ett mellanstort funkis svart svart kök, med en undermonterad diskho, släta luckor, skåp i ljust trä, bänkskiva i kvarts, grått stänkskydd, rostfria vitvaror, klinkergolv i porslin, en köksö och grått golv

Photo ©John Lewis Of Hungerford
Idéer för mellanstora vintage svart kök, med skåp i shakerstil, en undermonterad diskho, grå skåp, grått stänkskydd, mellanmörkt trägolv, flera köksöar och brunt golv
Idéer för mellanstora vintage svart kök, med skåp i shakerstil, en undermonterad diskho, grå skåp, grått stänkskydd, mellanmörkt trägolv, flera köksöar och brunt golv
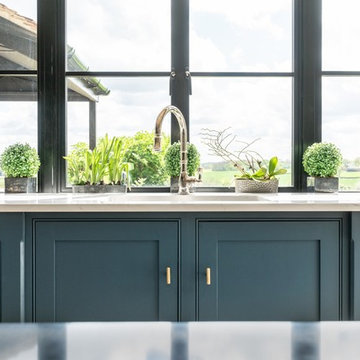
Klassisk inredning av ett mycket stort svart svart kök, med en undermonterad diskho, luckor med infälld panel, blå skåp, bänkskiva i kvartsit, vitt stänkskydd, rostfria vitvaror, kalkstensgolv, en köksö och beiget golv
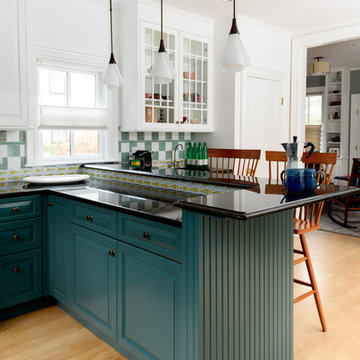
Photo Credit : Danielle Robertson Photography
Inredning av ett klassiskt stort svart svart u-kök, med luckor med upphöjd panel, gröna skåp, granitbänkskiva, flerfärgad stänkskydd, rostfria vitvaror, ljust trägolv, en halv köksö och stänkskydd i keramik
Inredning av ett klassiskt stort svart svart u-kök, med luckor med upphöjd panel, gröna skåp, granitbänkskiva, flerfärgad stänkskydd, rostfria vitvaror, ljust trägolv, en halv köksö och stänkskydd i keramik

Bild på ett litet lantligt svart svart kök, med skåp i ljust trä, bänkskiva i kvarts, rostfria vitvaror, ljust trägolv, brunt golv och öppna hyllor
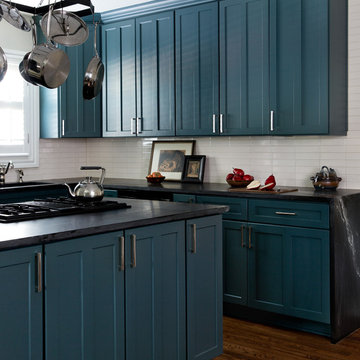
Photo by Molly Culver
Foto på ett mellanstort funkis svart l-kök, med en undermonterad diskho, skåp i shakerstil, blå skåp, bänkskiva i täljsten, vitt stänkskydd, mellanmörkt trägolv, en köksö och brunt golv
Foto på ett mellanstort funkis svart l-kök, med en undermonterad diskho, skåp i shakerstil, blå skåp, bänkskiva i täljsten, vitt stänkskydd, mellanmörkt trägolv, en köksö och brunt golv

The four colours in the kitchen work wonderfully well together; the warmth of the wood panelling and the quirky purple splashback work with the Sand Grey and Grey cabinetry seamlessly.
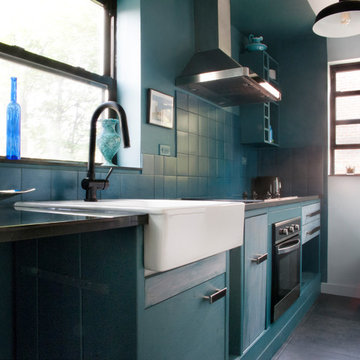
Color separation extends over the ceiling
and changes the regular perception of perspective
giving an illusion of a bigger space
It was challenging to fined the matching teal back splash The floor is charcoal concrete looking tile
Vigo black fauset
Photo Ada Mitch
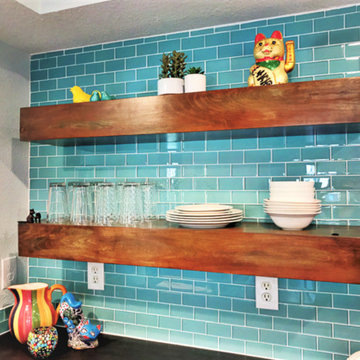
Eklektisk inredning av ett mellanstort svart svart kök, med en rustik diskho, skåp i shakerstil, vita skåp, granitbänkskiva, blått stänkskydd, glaspanel som stänkskydd, rostfria vitvaror, mellanmörkt trägolv, en halv köksö och brunt golv

1950's-inspired galley kitchen. The black and white hex tiles and dual pendant lamps are a nod to both the Victorian pedigree of the house, and the owner's affinity for mid-century modern design motifs. The blue lacquered cabinets and lemon-lime back splash tile were chosen to be able to reflect light from windows in the room in front of the space, brightening the windowless space.
Kallarp cabinets, black quartz countertop and appliances by Ikea
Lime-colored glass tile by Susan Jablon Mosaics
Porcelain tile floor, Price Stone, Brooklyn NY
Shot by Rosie McCobb Photography

Extensions and remodelling of a north London house transformed this family home. A new dormer extension for home working and at ground floor a small kitchen extension which transformed the back of the house, replacing a cramped kitchen dining room with poor connections to the garden to create a large open space for entertaining, cooking, and family life with daylight and views in all directions; to the living rooms, new mini courtyard and garden.
377 foton på turkost svart kök
4