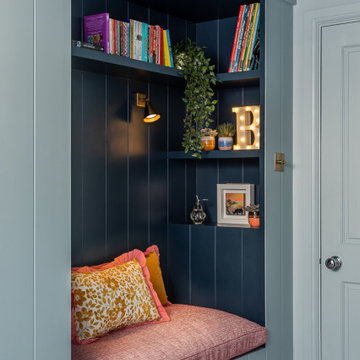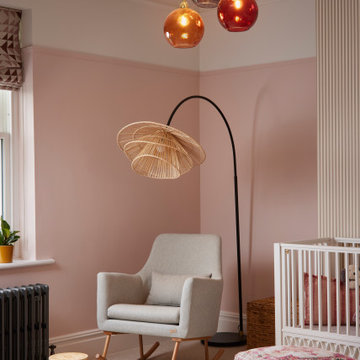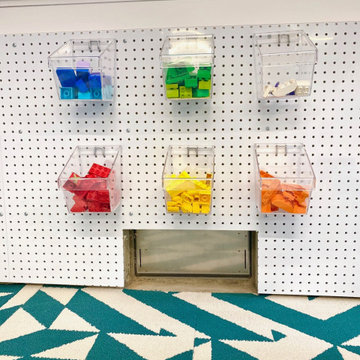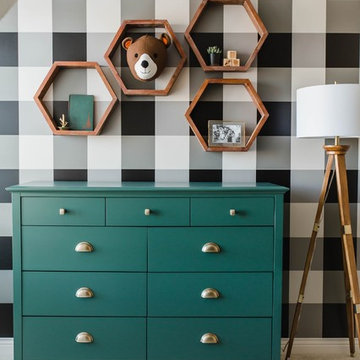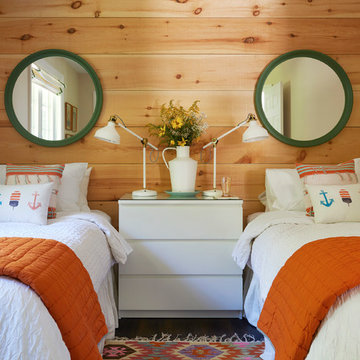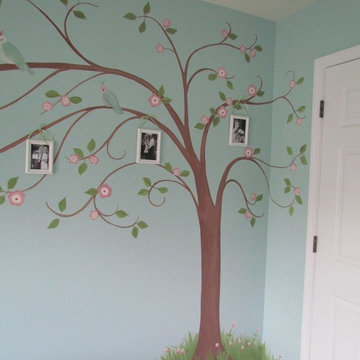Sortera efter:
Budget
Sortera efter:Populärt i dag
181 - 200 av 7 228 foton
Artikel 1 av 3
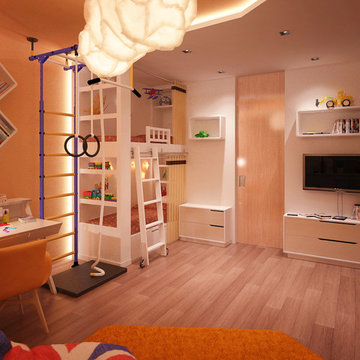
Inredning av ett modernt mellanstort pojkrum för 4-10-åringar, med vita väggar och mellanmörkt trägolv
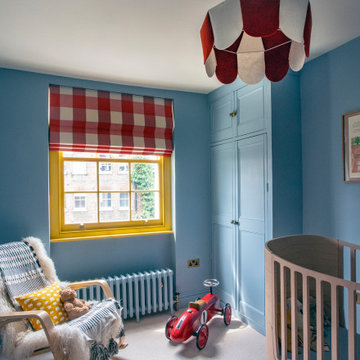
"Taking a different perspective in the nursery, your gaze is drawn to delightful pops of color and charming details. A cheerful yellow hue accents the window frame, infusing the space with warmth and brightness. The Roman blind, crafted from a playful checked red and white fabric, adds a whimsical touch and a sense of coziness. To seamlessly blend the elements, steel radiators are painted in the same color as the walls, creating a cohesive and harmonious look. From every angle, this nursery is a vibrant and inviting space designed to inspire joy and wonder. #NurseryDesign #ColorfulAccents #CozyCorner"

Foto på ett eklektiskt barnrum kombinerat med sovrum, med flerfärgade väggar, ljust trägolv och beiget golv
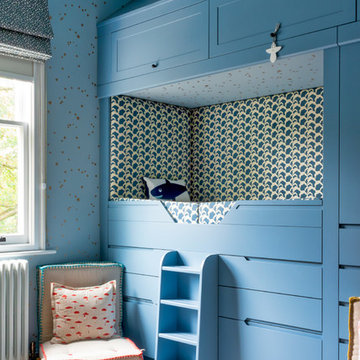
Benedicte Drummond
Inspiration för ett vintage könsneutralt barnrum kombinerat med sovrum och för 4-10-åringar, med blå väggar, heltäckningsmatta och beiget golv
Inspiration för ett vintage könsneutralt barnrum kombinerat med sovrum och för 4-10-åringar, med blå väggar, heltäckningsmatta och beiget golv

Northern Michigan summers are best spent on the water. The family can now soak up the best time of the year in their wholly remodeled home on the shore of Lake Charlevoix.
This beachfront infinity retreat offers unobstructed waterfront views from the living room thanks to a luxurious nano door. The wall of glass panes opens end to end to expose the glistening lake and an entrance to the porch. There, you are greeted by a stunning infinity edge pool, an outdoor kitchen, and award-winning landscaping completed by Drost Landscape.
Inside, the home showcases Birchwood craftsmanship throughout. Our family of skilled carpenters built custom tongue and groove siding to adorn the walls. The one of a kind details don’t stop there. The basement displays a nine-foot fireplace designed and built specifically for the home to keep the family warm on chilly Northern Michigan evenings. They can curl up in front of the fire with a warm beverage from their wet bar. The bar features a jaw-dropping blue and tan marble countertop and backsplash. / Photo credit: Phoenix Photographic
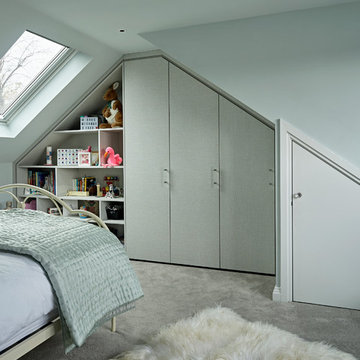
Nick Smith
Exempel på ett mellanstort modernt flickrum kombinerat med sovrum och för 4-10-åringar, med blå väggar, heltäckningsmatta och grått golv
Exempel på ett mellanstort modernt flickrum kombinerat med sovrum och för 4-10-åringar, med blå väggar, heltäckningsmatta och grått golv
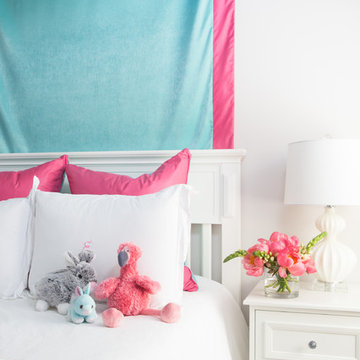
Sarah Rossi
Bild på ett mellanstort vintage flickrum kombinerat med sovrum, med vita väggar
Bild på ett mellanstort vintage flickrum kombinerat med sovrum, med vita väggar
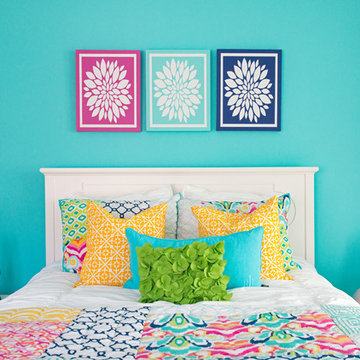
This little girl's bedroom welcomes an energetic feel that elevates the room through it's use of playful patterns and bold color scheme. Incorporating white throughout contributes the perfect contrast and keeps the room feeling lively and cheerful.
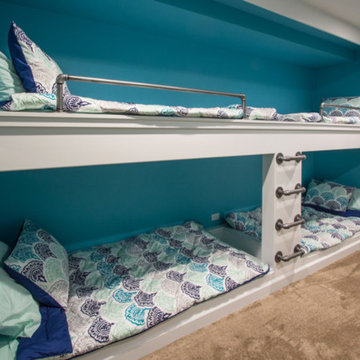
Basement remodel with custom glass pour bar/drink ledge/key tap/bar sink, stonework, entertainment center, lower-level bedroom with built in bunk beds/galvanized ladder, pillars/posts, two-tone paint, luxury vinyl tile and much more.
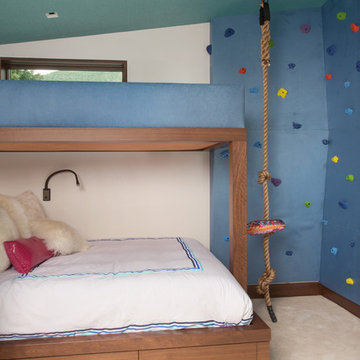
This expansive 10,000 square foot residence has the ultimate in quality, detail, and design. The mountain contemporary residence features copper, stone, and European reclaimed wood on the exterior. Highlights include a 24 foot Weiland glass door, floating steel stairs with a glass railing, double A match grain cabinets, and a comprehensive fully automated control system. An indoor basketball court, gym, swimming pool, and multiple outdoor fire pits make this home perfect for entertaining. Photo: Ric Stovall
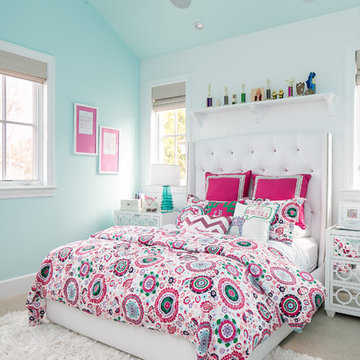
Featured in "10 Storage Ideas From the Most Popular Kids’ Spaces in 2016" by Laura Gaskill
http://www.houzz.com/ideabooks/77231489/list/10-storage-ideas-from-the-most-popular-kids-spaces-in-2016
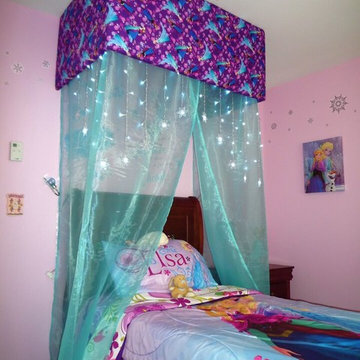
Eklektisk inredning av ett mellanstort flickrum kombinerat med sovrum och för 4-10-åringar, med lila väggar och heltäckningsmatta
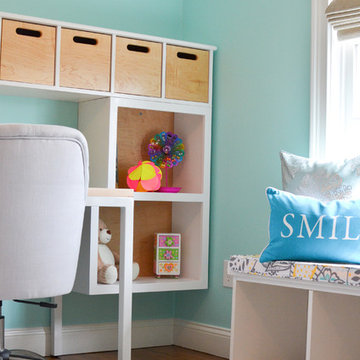
Kate Hart Photography
Idéer för att renovera ett mellanstort vintage flickrum för 4-10-åringar och kombinerat med sovrum, med blå väggar och mörkt trägolv
Idéer för att renovera ett mellanstort vintage flickrum för 4-10-åringar och kombinerat med sovrum, med blå väggar och mörkt trägolv
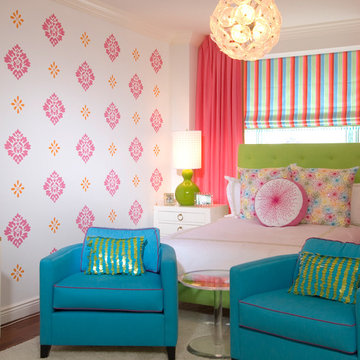
NYC, Real Housewives of NYC
Custom designed wall stencil.
Designer: Rona Landman
Inspiration för mellanstora eklektiska flickrum kombinerat med sovrum, med flerfärgade väggar och mörkt trägolv
Inspiration för mellanstora eklektiska flickrum kombinerat med sovrum, med flerfärgade väggar och mörkt trägolv
7 228 foton på turkost, träton baby- och barnrum
10


