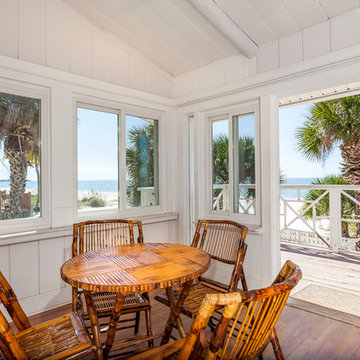51 foton på turkost uterum, med mellanmörkt trägolv
Sortera efter:
Budget
Sortera efter:Populärt i dag
21 - 40 av 51 foton
Artikel 1 av 3
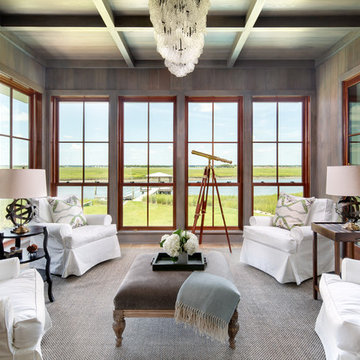
Inspiration för ett vintage uterum, med mellanmörkt trägolv, en standard öppen spis, en spiselkrans i sten, tak och brunt golv
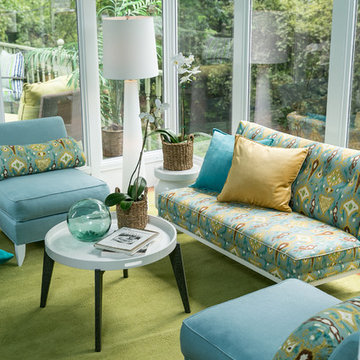
Vanderveen
Klassisk inredning av ett mellanstort uterum, med mellanmörkt trägolv och beiget golv
Klassisk inredning av ett mellanstort uterum, med mellanmörkt trägolv och beiget golv
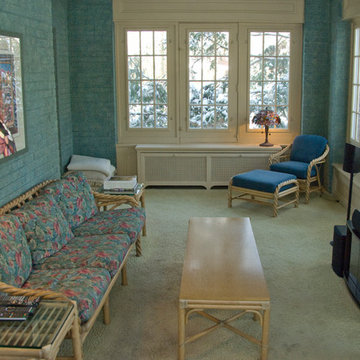
Van Auken Akins Architects LLC designed and facilitated the complete renovation of a home in Cleveland Heights, Ohio. Areas of work include the living and dining spaces on the first floor, and bedrooms and baths on the second floor with new wall coverings, oriental rug selections, furniture selections and window treatments. The third floor was renovated to create a whimsical guest bedroom, bathroom, and laundry room. The upgrades to the baths included new plumbing fixtures, new cabinetry, countertops, lighting and floor tile. The renovation of the basement created an exercise room, wine cellar, recreation room, powder room, and laundry room in once unusable space. New ceilings, soffits, and lighting were installed throughout along with wallcoverings, wood paneling, carpeting and furniture.
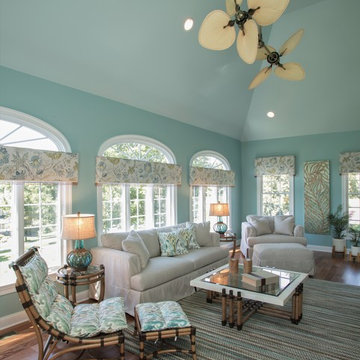
Randl Bye
Inspiration för mellanstora exotiska uterum, med mellanmörkt trägolv och brunt golv
Inspiration för mellanstora exotiska uterum, med mellanmörkt trägolv och brunt golv
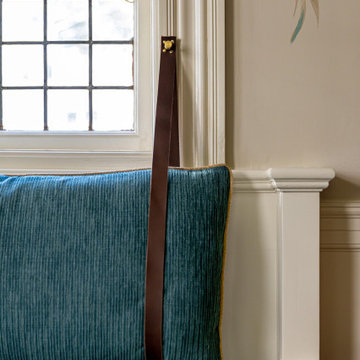
Dane Austin’s Boston interior design studio gave this 1889 Arts and Crafts home a lively, exciting look with bright colors, metal accents, and disparate prints and patterns that create stunning contrast. The enhancements complement the home’s charming, well-preserved original features including lead glass windows and Victorian-era millwork.
---
Project designed by Boston interior design studio Dane Austin Design. They serve Boston, Cambridge, Hingham, Cohasset, Newton, Weston, Lexington, Concord, Dover, Andover, Gloucester, as well as surrounding areas.
For more about Dane Austin Design, click here: https://daneaustindesign.com/
To learn more about this project, click here:
https://daneaustindesign.com/arts-and-crafts-home
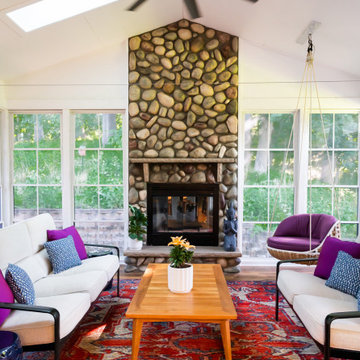
Incorporating bold colors and patterns, this project beautifully reflects our clients' dynamic personalities. Clean lines, modern elements, and abundant natural light enhance the home, resulting in a harmonious fusion of design and personality.
The sun porch is a bright and airy retreat with cozy furniture with pops of purple, a hanging chair in the corner for relaxation, and a functional desk. A captivating stone-clad fireplace is the centerpiece, making it a versatile and inviting space.
---
Project by Wiles Design Group. Their Cedar Rapids-based design studio serves the entire Midwest, including Iowa City, Dubuque, Davenport, and Waterloo, as well as North Missouri and St. Louis.
For more about Wiles Design Group, see here: https://wilesdesigngroup.com/
To learn more about this project, see here: https://wilesdesigngroup.com/cedar-rapids-modern-home-renovation
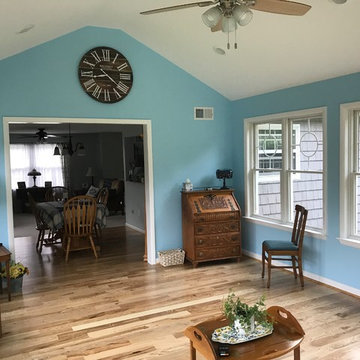
A view looking into the existing house. We removed the existing slider and installed a cased opening. We continued the Mountain Ash flooring into the dining room and kitchen area.
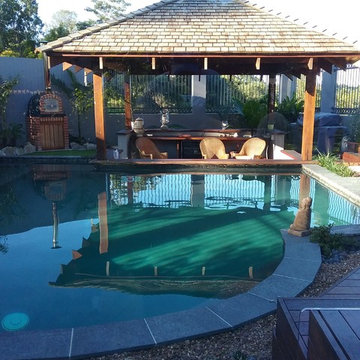
Gorgeous suntrap under the Premium Grade Western Red Cedar roofed pool cabana.
Photo: Cedar Roofing
www.cedarroofing.com.au
Idéer för att renovera ett mellanstort tropiskt uterum, med mellanmörkt trägolv och en spiselkrans i sten
Idéer för att renovera ett mellanstort tropiskt uterum, med mellanmörkt trägolv och en spiselkrans i sten
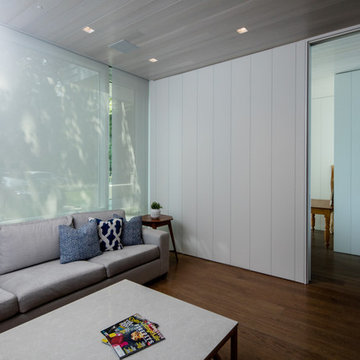
Inspiration för ett mellanstort maritimt uterum, med mellanmörkt trägolv, tak och brunt golv
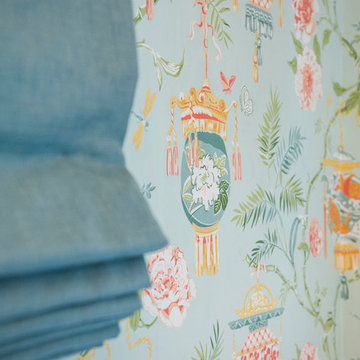
This breakfast room off the kitchen features a table for meals as well as a sofa for afternoon tv watching.
Leah Martin Photography
Idéer för mellanstora vintage uterum, med mellanmörkt trägolv
Idéer för mellanstora vintage uterum, med mellanmörkt trägolv
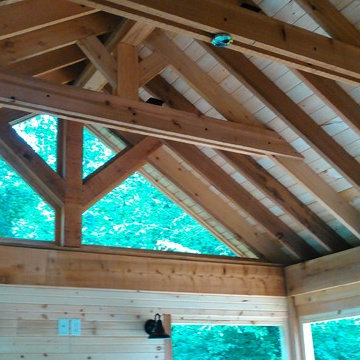
Inspiration för mellanstora amerikanska uterum, med mellanmörkt trägolv, takfönster och brunt golv
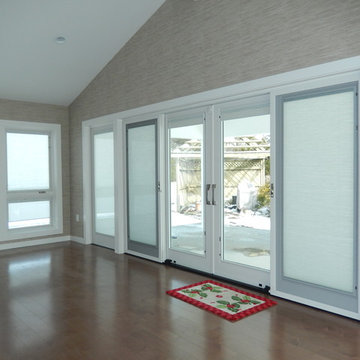
Chris Krodel
Idéer för mellanstora funkis uterum, med mellanmörkt trägolv och tak
Idéer för mellanstora funkis uterum, med mellanmörkt trägolv och tak
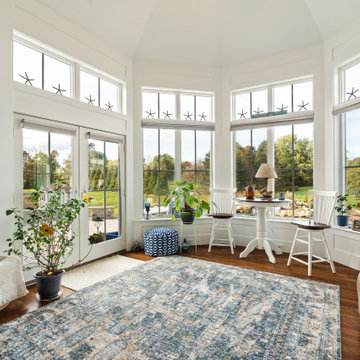
This coastal farmhouse design is destined to be an instant classic. This classic and cozy design has all of the right exterior details, including gray shingle siding, crisp white windows and trim, metal roofing stone accents and a custom cupola atop the three car garage. It also features a modern and up to date interior as well, with everything you'd expect in a true coastal farmhouse. With a beautiful nearly flat back yard, looking out to a golf course this property also includes abundant outdoor living spaces, a beautiful barn and an oversized koi pond for the owners to enjoy.
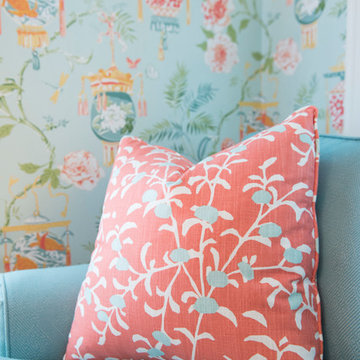
This breakfast room off the kitchen features a table for meals as well as a sofa for afternoon tv watching.
Leah Martin Photography
Klassisk inredning av ett mellanstort uterum, med mellanmörkt trägolv
Klassisk inredning av ett mellanstort uterum, med mellanmörkt trägolv
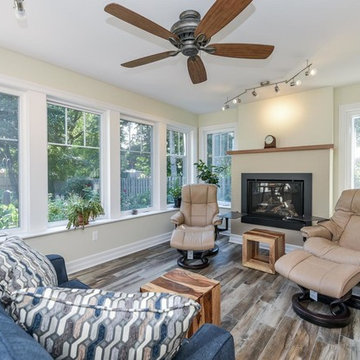
Beautiful 225 square foot sunroom addition overlooking mature rear yard garden.
Modern inredning av ett mellanstort uterum, med mellanmörkt trägolv, tak och brunt golv
Modern inredning av ett mellanstort uterum, med mellanmörkt trägolv, tak och brunt golv
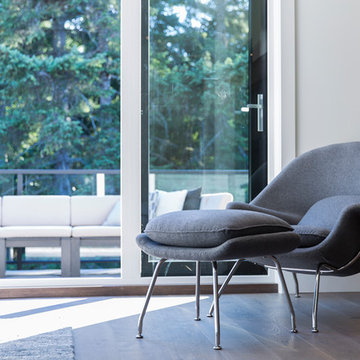
Inredning av ett modernt mellanstort uterum, med mellanmörkt trägolv, tak och brunt golv
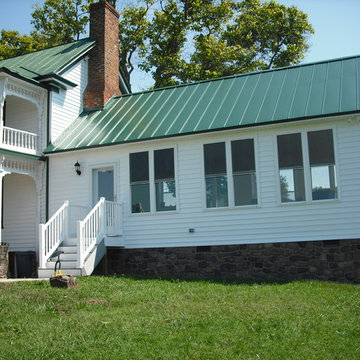
Idéer för att renovera ett stort vintage uterum, med mellanmörkt trägolv och tak
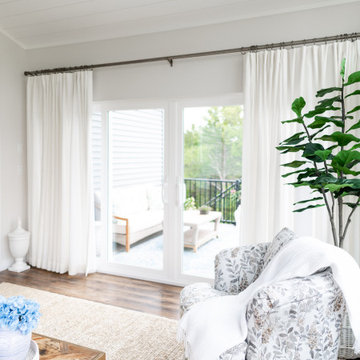
This beautiful, light-filled home radiates timeless elegance with a neutral palette and subtle blue accents. Thoughtful interior layouts optimize flow and visibility, prioritizing guest comfort for entertaining.
In this living area, a neutral palette with lively blue accents creates a bright and airy space. Comfortable seating arrangements are thoughtfully placed for entertaining guests, making it a welcoming haven for hosting friends and family.
---
Project by Wiles Design Group. Their Cedar Rapids-based design studio serves the entire Midwest, including Iowa City, Dubuque, Davenport, and Waterloo, as well as North Missouri and St. Louis.
For more about Wiles Design Group, see here: https://wilesdesigngroup.com/
To learn more about this project, see here: https://wilesdesigngroup.com/swisher-iowa-new-construction-home-design
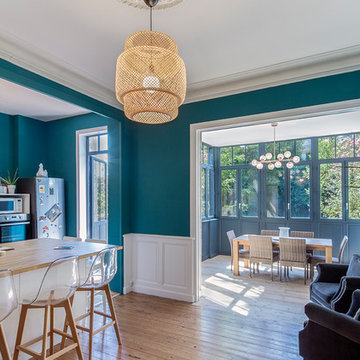
Patrick DESVERGNES
Inspiration för ett litet uterum, med mellanmörkt trägolv, en standard öppen spis, en spiselkrans i sten och tak
Inspiration för ett litet uterum, med mellanmörkt trägolv, en standard öppen spis, en spiselkrans i sten och tak
51 foton på turkost uterum, med mellanmörkt trägolv
2
