45 foton på turkost uterum
Sortera efter:
Budget
Sortera efter:Populärt i dag
21 - 40 av 45 foton
Artikel 1 av 3
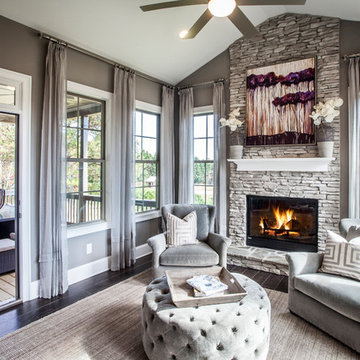
Inspiration för ett vintage uterum, med mörkt trägolv, en standard öppen spis, en spiselkrans i sten och brunt golv

Inspiration för maritima uterum, med en standard öppen spis, en spiselkrans i sten, tak, vitt golv och mörkt trägolv
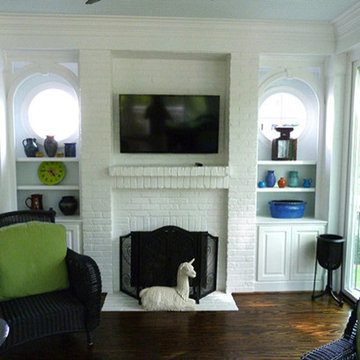
Screen porch sunroom conversion, Brick Fireplace with custom recess for television, 8' Glass-siding doors, Custom built-on book shelves with round windows
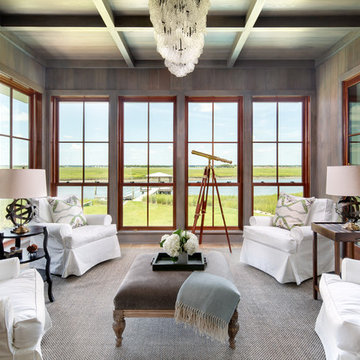
Inspiration för ett vintage uterum, med mellanmörkt trägolv, en standard öppen spis, en spiselkrans i sten, tak och brunt golv

Sunspace Design’s principal service area extends along the seacoast corridor from Massachusetts to Maine, but it’s not every day that we’re able to work on a true oceanside project! This gorgeous two-tier conservatory was the result of a collaboration between Sunspace Design, TMS Architects and Interiors, and Architectural Builders. Sunspace was brought in to complete the conservatory addition envisioned by TMS, while Architectural Builders served as the general contractor.
The two-tier conservatory is an expansion to the existing residence. The 750 square foot design includes a 225 square foot cupola and stunning glass roof. Sunspace’s classic mahogany framing has been paired with copper flashing and caps. Thermal performance is especially important in coastal New England, so we’ve used insulated tempered glass layered upon laminated safety glass, with argon gas filling the spaces between the panes.
We worked in close conjunction with TMS and Architectural Builders at each step of the journey to this project’s completion. The result is a stunning testament to what’s possible when specialty architectural and design-build firms team up. Consider reaching out to Sunspace Design whether you’re a fellow industry professional with a need for custom glass design expertise, or a residential homeowner looking to revolutionize your home with the beauty of natural sunlight.
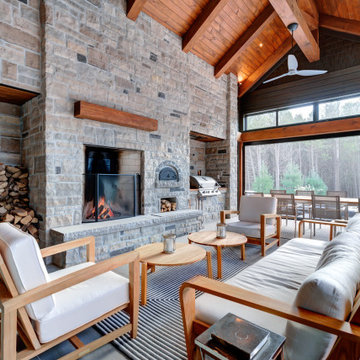
Bild på ett vintage uterum, med betonggolv, en standard öppen spis, en spiselkrans i sten, tak och grått golv
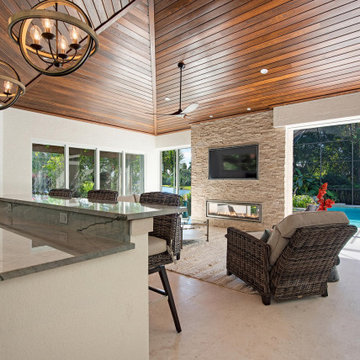
Inspiration för medelhavsstil uterum, med en dubbelsidig öppen spis och en spiselkrans i tegelsten
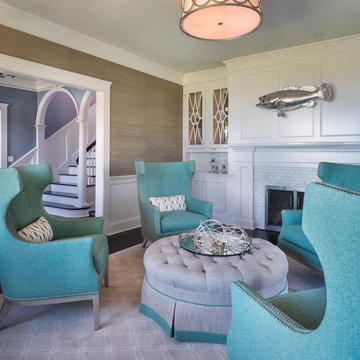
Idéer för att renovera ett mellanstort maritimt uterum, med mörkt trägolv, en standard öppen spis, en spiselkrans i sten och tak
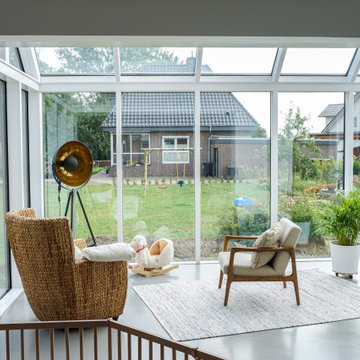
Modern inredning av ett mellanstort uterum, med betonggolv, en öppen vedspis, en spiselkrans i metall, tak och grått golv
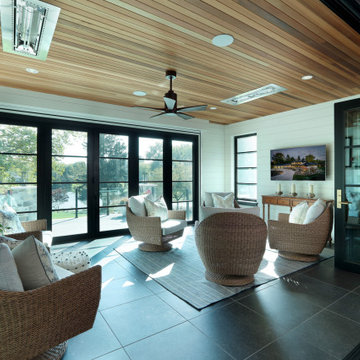
Idéer för att renovera ett stort funkis uterum, med klinkergolv i keramik, en standard öppen spis, en spiselkrans i tegelsten och svart golv
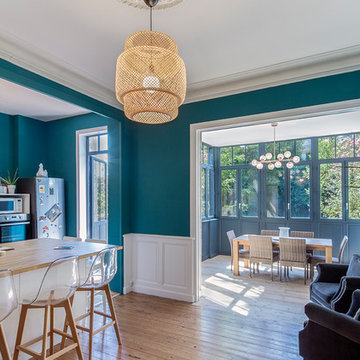
Patrick DESVERGNES
Inspiration för ett litet uterum, med mellanmörkt trägolv, en standard öppen spis, en spiselkrans i sten och tak
Inspiration för ett litet uterum, med mellanmörkt trägolv, en standard öppen spis, en spiselkrans i sten och tak
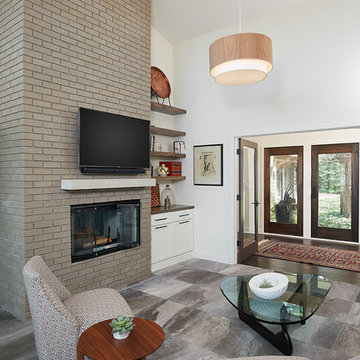
Bild på ett funkis uterum, med en standard öppen spis, en spiselkrans i tegelsten och flerfärgat golv
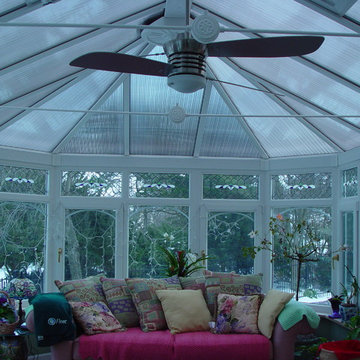
conservatory
Inspiration för mellanstora klassiska uterum, med klinkergolv i keramik, en standard öppen spis och en spiselkrans i gips
Inspiration för mellanstora klassiska uterum, med klinkergolv i keramik, en standard öppen spis och en spiselkrans i gips
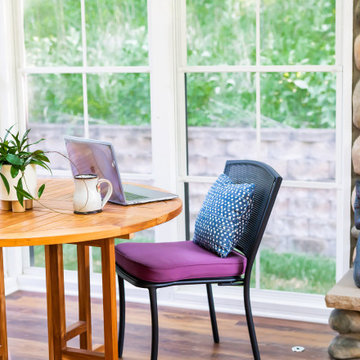
Incorporating bold colors and patterns, this project beautifully reflects our clients' dynamic personalities. Clean lines, modern elements, and abundant natural light enhance the home, resulting in a harmonious fusion of design and personality.
The sun porch is a bright and airy retreat with cozy furniture with pops of purple, a hanging chair in the corner for relaxation, and a functional desk. A captivating stone-clad fireplace is the centerpiece, making it a versatile and inviting space.
---
Project by Wiles Design Group. Their Cedar Rapids-based design studio serves the entire Midwest, including Iowa City, Dubuque, Davenport, and Waterloo, as well as North Missouri and St. Louis.
For more about Wiles Design Group, see here: https://wilesdesigngroup.com/
To learn more about this project, see here: https://wilesdesigngroup.com/cedar-rapids-modern-home-renovation
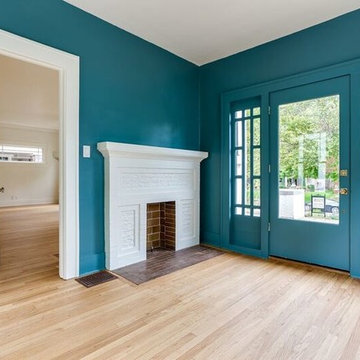
Exempel på ett mellanstort klassiskt uterum, med ljust trägolv, en standard öppen spis, en spiselkrans i tegelsten, tak och beiget golv
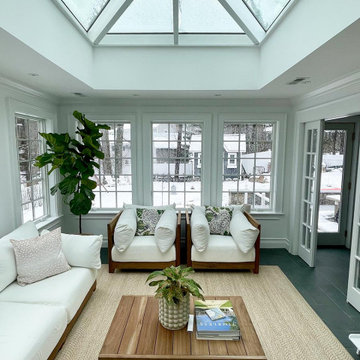
Located in a beautiful spot within Wellesley, Massachusetts, Sunspace Design played a key role in introducing this architectural gem to a client’s home—a custom double hip skylight crowning a gorgeous room. The resulting construction offers fluid transitions between indoor and outdoor spaces within the home, and blends well with the existing architecture.
The skylight boasts solid mahogany framing with a robust steel sub-frame. Durability meets sophistication. We used a layer of insulated tempered glass atop heat-strengthened laminated safety glass, further enhanced with a PPG Solarban 70 coating, to ensure optimal thermal performance. The dual-sealed, argon gas-filled glass system is efficient and resilient against oft-challenging New England weather.
Collaborative effort was key to the project’s success. MASS Architect, with their skylight concept drawings, inspired the project’s genesis, while Sunspace prepared a full suite of engineered shop drawings to complement the concepts. The local general contractor's preliminary framing and structural curb preparation accelerated our team’s installation of the skylight. As the frame was assembled at the Sunspace Design shop and positioned above the room via crane operation, a swift two-day field installation saved time and expense for all involved.
At Sunspace Design we’re all about pairing natural light with refined architecture. This double hip skylight is a focal point in the new room that welcomes the sun’s radiance into the heart of the client’s home. We take pride in our role, from engineering to fabrication, careful transportation, and quality installation. Our projects are journeys where architectural ideas are transformed into tangible, breathtaking spaces that elevate the way we live and create memories.
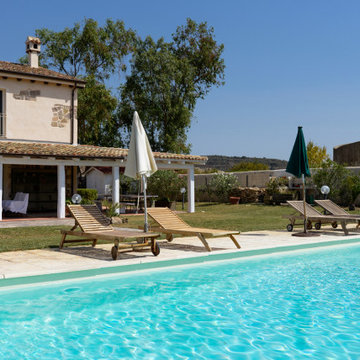
Realizzazione di una veranda che affaccia su una piscina rettangolare.
Inspiration för mycket stora shabby chic-inspirerade uterum, med klinkergolv i terrakotta, en standard öppen spis, en spiselkrans i gips, tak och orange golv
Inspiration för mycket stora shabby chic-inspirerade uterum, med klinkergolv i terrakotta, en standard öppen spis, en spiselkrans i gips, tak och orange golv
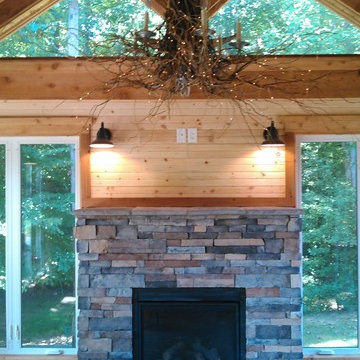
Amerikansk inredning av ett mellanstort uterum, med mellanmörkt trägolv, en standard öppen spis, en spiselkrans i sten, takfönster och brunt golv
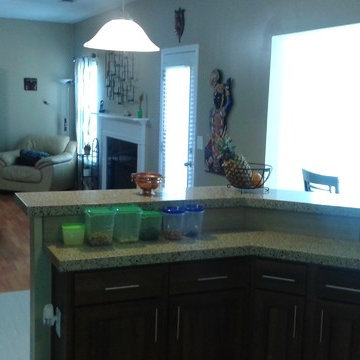
We began by digging the footings for the deck and sunroom; however, we immediately ran into a problem. The back of the lot was built on fill dirt, which meant the structure would need extra support. Fortunately for the customer, with over 20 years of experience in the industry and having dealt with this type of problem before, we were able to contact our structural engineer who devised a plan to take care of the issue. Therefore, what would have been a large problem turned into a simple time delay with some additional cost requirements.
To fix the situation, we would up having to dig 12-foot-deep footings with an excavator before adding some additional helical piers for the deck posts and sunroom foundation (FYI – typical footing depth is two feet). Since the customer understood that this was an unexpected situation, we created a change order to cover the extra cost. Still, it’s important to note that the very nature of construction means that hidden situations may occur, so it’s always wise for customers to have contingency plans in place before work on the home begins.
In the end, we finished on time and within the homeowners budget, and they were thrilled with the quality of our work.
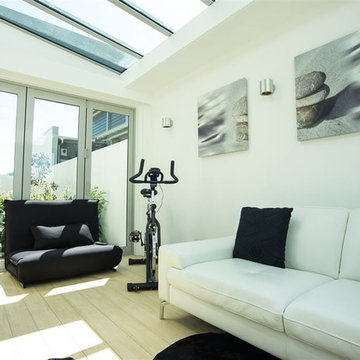
Idéer för ett litet modernt uterum, med ljust trägolv, en dubbelsidig öppen spis, en spiselkrans i metall och glastak
45 foton på turkost uterum
2