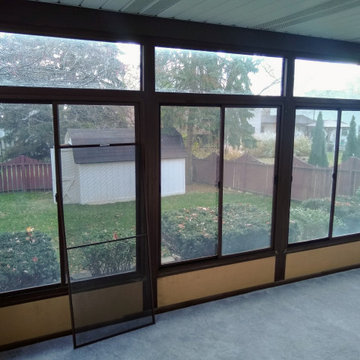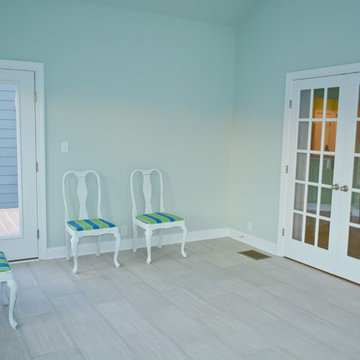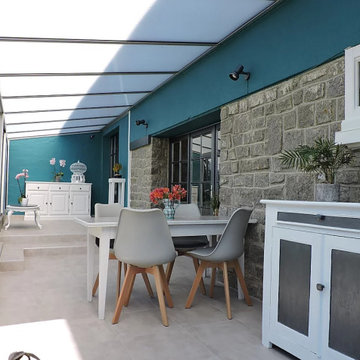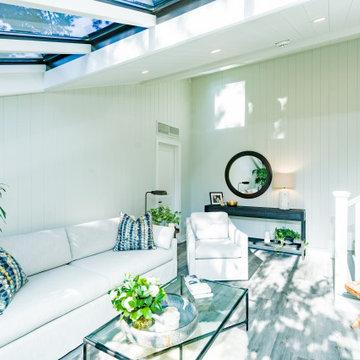94 foton på turkost uterum
Sortera efter:
Budget
Sortera efter:Populärt i dag
81 - 94 av 94 foton
Artikel 1 av 3
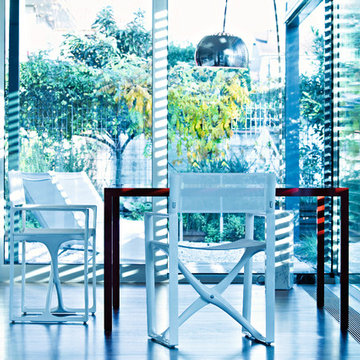
Serralunga 2017 Collection.
Regista dining chair designed by Michel Boucquillon.
Available through Linea, Inc. in Los Angeles.
Foto på ett stort funkis uterum, med betonggolv, tak och grått golv
Foto på ett stort funkis uterum, med betonggolv, tak och grått golv
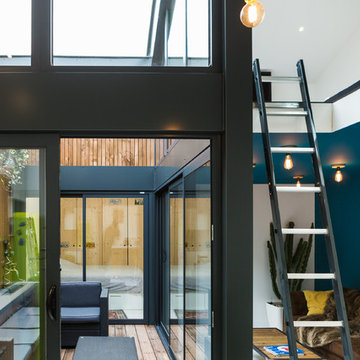
Une échelle en Alu permet d'accéder à la salle TV sous les toits.
Inspiration för ett mellanstort funkis uterum, med målat trägolv och vitt golv
Inspiration för ett mellanstort funkis uterum, med målat trägolv och vitt golv
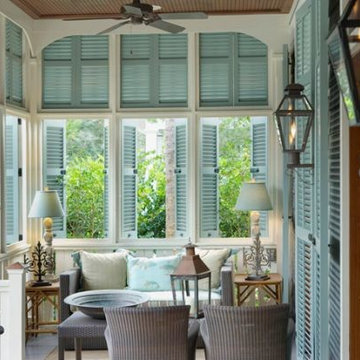
Foto på ett mellanstort maritimt uterum, med mörkt trägolv, tak och brunt golv

『箱庭』:浮床システムのタイル貼りです。シンボルツリーのジュンベリーの他にメラルーカなどの緑が配されています。
Photo by Akinobu Kawabe / HELICO
Inredning av ett modernt stort uterum
Inredning av ett modernt stort uterum
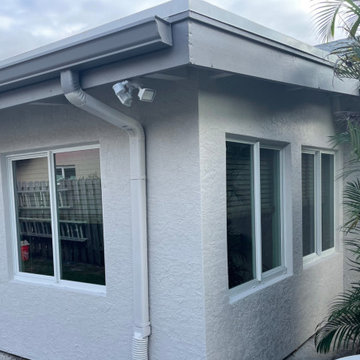
This home addition was built as a category II sunroom. The windows are impact rated and will withstand 180 mph winds
Inspiration för mellanstora uterum, med klinkergolv i keramik, tak och vitt golv
Inspiration för mellanstora uterum, med klinkergolv i keramik, tak och vitt golv
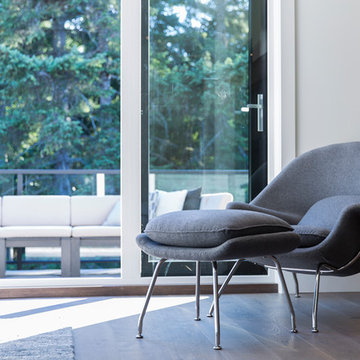
Inredning av ett modernt mellanstort uterum, med mellanmörkt trägolv, tak och brunt golv
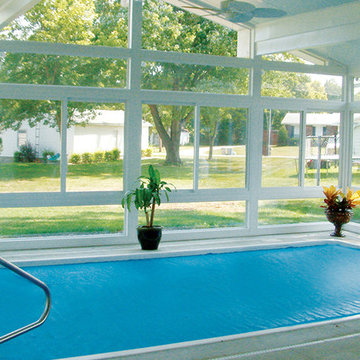
McDrake is the authorizing installer for the Betterliving sunrooms. We install three seasons and four season sunrooms.
Idéer för stora maritima uterum, med betonggolv, takfönster och grått golv
Idéer för stora maritima uterum, med betonggolv, takfönster och grått golv
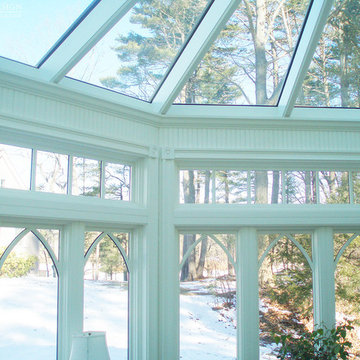
Kittery Junction was originally constructed by the York Harbor & Beach Railroad Co. between 1886 and 1887. In the days when the locomotive was the preferred method of transportation for much of America’s population, this project site provided both passenger and freight service between Portsmouth, New Hampshire, and York Beach, Maine. It was usually the case that a train station constructed during this period would have its own unique architecture, and this site was no exception.
Now privately owned, this structure proudly stands overlooking Barrell’s Pond. To capture this view, the new owner approached our design team with a vision of a master bedroom Victorian conservatory facing the serene body of water. Respectful of the existing architectural details, Sunspace Design worked to bring this vision to reality using our solid conventional walls, custom Marvin windows, and a custom shop-built octagonal conservatory glass roof system. This combination enabled us to meet strong energy efficiency requirements while creating a classic Victorian conservatory that met the client’s hopes.
The glass roof system was constructed in the shop, transported to site, and raised in place to reduce on site construction time. With windows and doors provided by a top window manufacturer, the 2’ x 6’ wall construction with gave us complete design control. With solid wood framing, fiberglass R-21 insulation in the walls, and sputter coated low-E sun control properties in the custom glass roof system, the construction is both structurally and thermally sound. The end result is a comfortable Victorian conservatory addition that can easily withstand the harsh elements of a Maine winter.
We’ve been designing and building conservatories in New England since 1981. This project stands as a model of our commitment to quality. We utilize this construction process for all of our sunrooms, skylights, conservatories, and orangeries to ensure a final product that is unsurpassed in quality and performance.
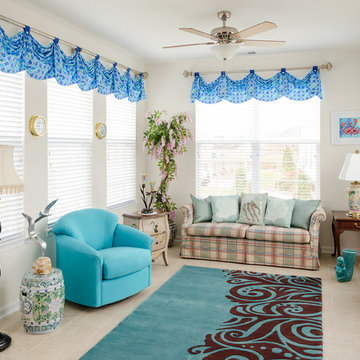
This is the beautiful sunroom just off of the kitchen in this home in the over 55 community. Turquoise, deep blue and white create a warm area to have your morning coffee in. Note the beautiful rug anchoring the area.
Photos by John Magor
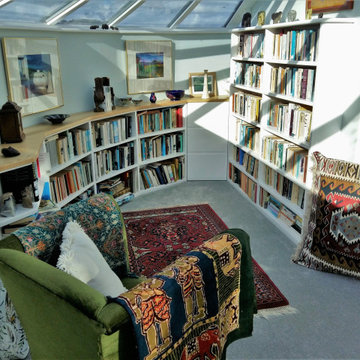
The large conservatory on the roof top was divided into 3 separate areas to make the most of the layout dictated by the important chimney breast. and the stairwell
There is a reading area with storage cupboard that extend behind the chimney breast, an office area and a lounge area with storage. TV and music..
All the furniture is made out of painted wood with Ash tops
94 foton på turkost uterum
5
