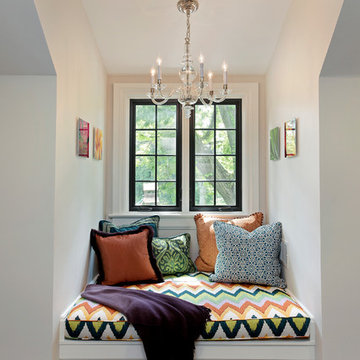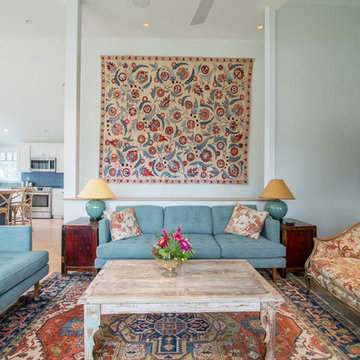614 foton på turkost vardagsrum, med mörkt trägolv
Sortera efter:
Budget
Sortera efter:Populärt i dag
21 - 40 av 614 foton
Artikel 1 av 3

Idéer för att renovera ett stort maritimt vardagsrum, med mörkt trägolv, en standard öppen spis, grå väggar och en spiselkrans i sten

This remodel of a mid century gem is located in the town of Lincoln, MA a hot bed of modernist homes inspired by Gropius’ own house built nearby in the 1940’s. By the time the house was built, modernism had evolved from the Gropius era, to incorporate the rural vibe of Lincoln with spectacular exposed wooden beams and deep overhangs.
The design rejects the traditional New England house with its enclosing wall and inward posture. The low pitched roofs, open floor plan, and large windows openings connect the house to nature to make the most of its rural setting.
Photo by: Nat Rea Photography
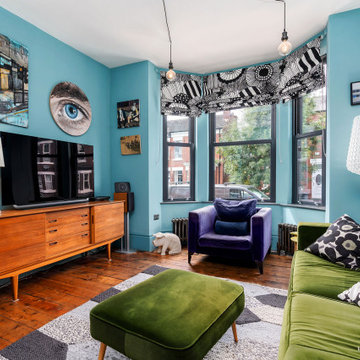
Bild på ett eklektiskt vardagsrum, med blå väggar, mörkt trägolv, en fristående TV och brunt golv

Klassisk inredning av ett mellanstort allrum med öppen planlösning, med ett finrum, grå väggar, mörkt trägolv, en standard öppen spis, en spiselkrans i trä och brunt golv

Idéer för att renovera ett stort funkis allrum med öppen planlösning, med mörkt trägolv, en standard öppen spis, en inbyggd mediavägg, ett musikrum, vita väggar och en spiselkrans i metall
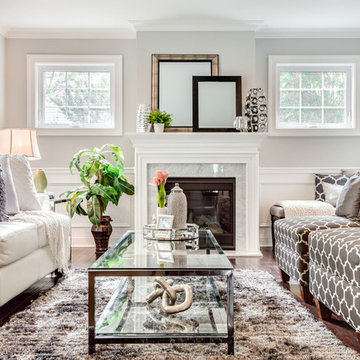
Matt Robnett from Plush Photography
Klassisk inredning av ett vardagsrum, med ett finrum, mörkt trägolv och en standard öppen spis
Klassisk inredning av ett vardagsrum, med ett finrum, mörkt trägolv och en standard öppen spis
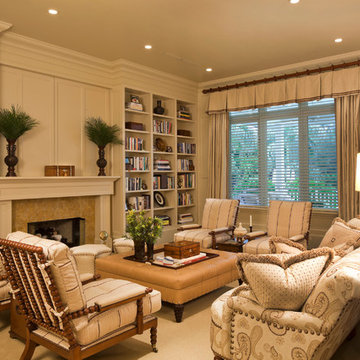
Steven Brooke Studios
Idéer för att renovera ett stort vintage separat vardagsrum, med en spiselkrans i sten, vita väggar, ett finrum, mörkt trägolv, en standard öppen spis och brunt golv
Idéer för att renovera ett stort vintage separat vardagsrum, med en spiselkrans i sten, vita väggar, ett finrum, mörkt trägolv, en standard öppen spis och brunt golv

The design of the living space is oriented out to the sweeping views of Puget Sound. The vaulted ceiling helps to enhance to openness and connection to the outdoors. Neutral tones intermixed with natural materials create a warm, cozy feel in the space.
Architecture and Design: H2D Architecture + Design
www.h2darchitects.com
#h2darchitects
#edmondsliving
#edmondswaterfronthome
#customhomeedmonds
#residentialarchitect
#
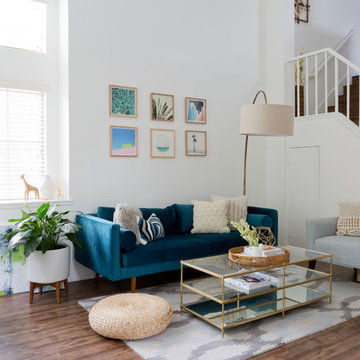
Amy Bartlam
Inspiration för ett litet eklektiskt allrum med öppen planlösning, med ett finrum, vita väggar, mörkt trägolv och en väggmonterad TV
Inspiration för ett litet eklektiskt allrum med öppen planlösning, med ett finrum, vita väggar, mörkt trägolv och en väggmonterad TV

Dan Piassick
Exempel på ett mycket stort modernt allrum med öppen planlösning, med beige väggar, mörkt trägolv, en bred öppen spis och en spiselkrans i sten
Exempel på ett mycket stort modernt allrum med öppen planlösning, med beige väggar, mörkt trägolv, en bred öppen spis och en spiselkrans i sten
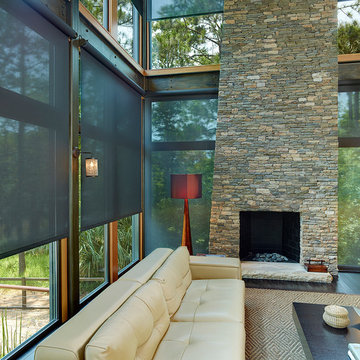
The sun can be overwhelming at times with the brightness and high temperatures. Shades are also a great way to block harmful ultra-violet rays to protect your hardwood flooring, furniture and artwork from fading. There are different types of shades that were engineered to solve a specific dilemma.
We work with clients in the Central Indiana Area. Contact us today to get started on your project. 317-273-8343

This new riverfront townhouse is on three levels. The interiors blend clean contemporary elements with traditional cottage architecture. It is luxurious, yet very relaxed.
The Weiland sliding door is fully recessed in the wall on the left. The fireplace stone is called Hudson Ledgestone by NSVI. The cabinets are custom. The cabinet on the left has articulated doors that slide out and around the back to reveal the tv. It is a beautiful solution to the hide/show tv dilemma that goes on in many households! The wall paint is a custom mix of a Benjamin Moore color, Glacial Till, AF-390. The trim paint is Benjamin Moore, Floral White, OC-29.
Project by Portland interior design studio Jenni Leasia Interior Design. Also serving Lake Oswego, West Linn, Vancouver, Sherwood, Camas, Oregon City, Beaverton, and the whole of Greater Portland.
For more about Jenni Leasia Interior Design, click here: https://www.jennileasiadesign.com/
To learn more about this project, click here:
https://www.jennileasiadesign.com/lakeoswegoriverfront
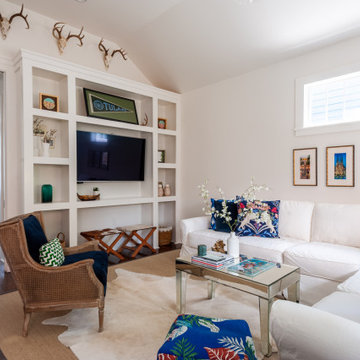
New Orleans uptown home with plenty of natural lighting
White living room walls with white L-Shaped sofa
Custom, entertainment center/shelving
Mirrored coffe table with white cowhide rug
Blue pouf and blue accent throw pillows
Brown caned chair with blue cushion and green/white accent pillow
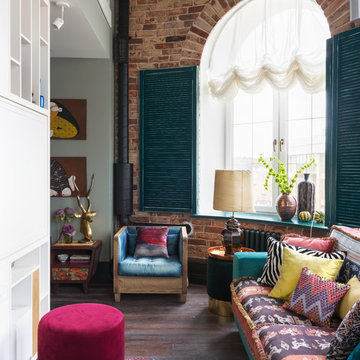
Idéer för att renovera ett eklektiskt separat vardagsrum, med ett finrum, bruna väggar, mörkt trägolv och brunt golv
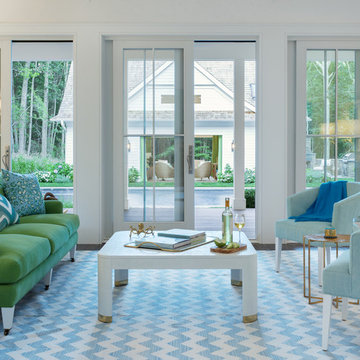
2016 Coastal Living magazine's Hamptons Showhouse // Living room featuring Marvin Ultimate Sliding French Doors
Inredning av ett klassiskt stort allrum med öppen planlösning, med vita väggar och mörkt trägolv
Inredning av ett klassiskt stort allrum med öppen planlösning, med vita väggar och mörkt trägolv

Charles Lauersdorf
Realty Pro Shots
Idéer för ett modernt allrum med öppen planlösning, med grå väggar, mörkt trägolv, en bred öppen spis, en spiselkrans i trä, en inbyggd mediavägg och brunt golv
Idéer för ett modernt allrum med öppen planlösning, med grå väggar, mörkt trägolv, en bred öppen spis, en spiselkrans i trä, en inbyggd mediavägg och brunt golv
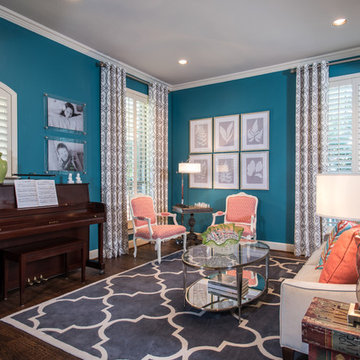
This transitional living room and dining room space was designed to be used by an active family. We used furniture that would create a casual sophisticated space for reading, listening to music and playing games together as a family.
Michael Hunter Photography
614 foton på turkost vardagsrum, med mörkt trägolv
2

