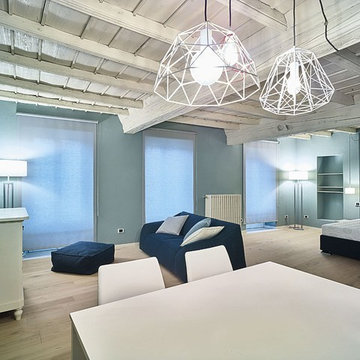103 foton på turkost vardagsrum, med vitt golv
Sortera efter:
Budget
Sortera efter:Populärt i dag
81 - 100 av 103 foton
Artikel 1 av 3
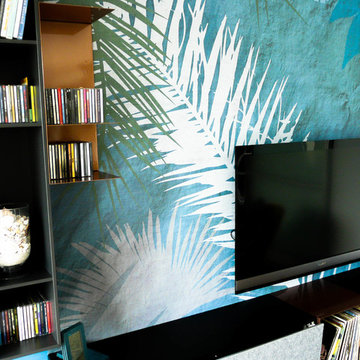
@Agence BFB
Inredning av ett modernt stort allrum med öppen planlösning, med blå väggar, klinkergolv i keramik, en väggmonterad TV och vitt golv
Inredning av ett modernt stort allrum med öppen planlösning, med blå väggar, klinkergolv i keramik, en väggmonterad TV och vitt golv
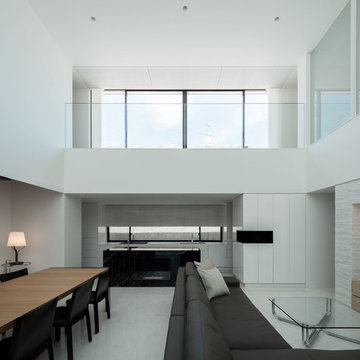
リビング4
Bild på ett stort funkis allrum med öppen planlösning, med vita väggar, en standard öppen spis, en spiselkrans i sten, en väggmonterad TV och vitt golv
Bild på ett stort funkis allrum med öppen planlösning, med vita väggar, en standard öppen spis, en spiselkrans i sten, en väggmonterad TV och vitt golv
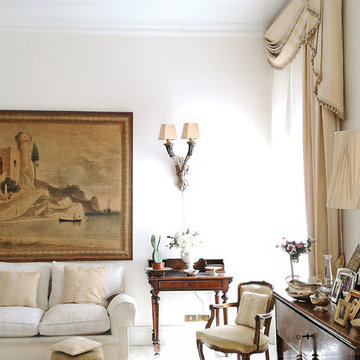
E' stato realizzato un salone di 50 mq demolendo un tramezzo al centro della stanza, per permettere alla luce proveniente dalla porta finestra di proiettarsi forte anche negli ambienti circostanti più bui.
Il salone dopo la demolizione si è presentato più ampio e luminoso con le sue tre finestre. .
Grazie ad alcune strategie come la demolizione del tramezzo, il pavimento di marmo bianco, le pareti avorio e le tappezzerie crema, il salone è diventato un ambiente molto luminoso e confortevole.
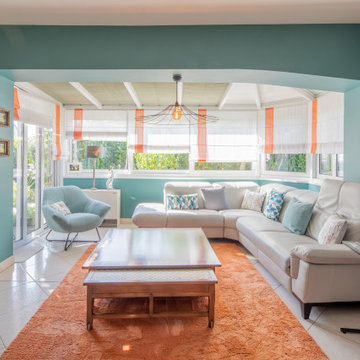
Inredning av ett modernt mellanstort vardagsrum, med blå väggar, en öppen hörnspis och vitt golv
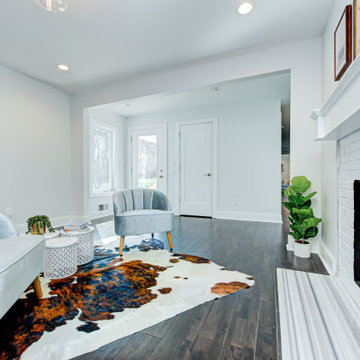
Inredning av ett modernt mellanstort separat vardagsrum, med ett finrum, vita väggar, mörkt trägolv, en standard öppen spis, en spiselkrans i tegelsten och vitt golv
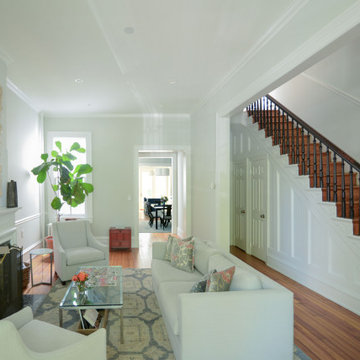
Renovated Living Room with enlarged opening to the Stair Hall.
Bild på ett mellanstort vintage separat vardagsrum, med ett finrum, grå väggar, mellanmörkt trägolv, en standard öppen spis, en spiselkrans i trä och vitt golv
Bild på ett mellanstort vintage separat vardagsrum, med ett finrum, grå väggar, mellanmörkt trägolv, en standard öppen spis, en spiselkrans i trä och vitt golv
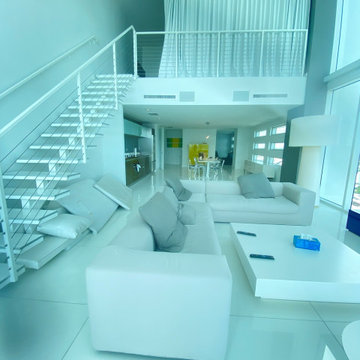
Interior Design , Furnishing and Accessorizing for an existing condo in 10 Museum in Miami, FL.
Inredning av ett modernt stort loftrum, med vita väggar, klinkergolv i porslin, en fristående TV och vitt golv
Inredning av ett modernt stort loftrum, med vita väggar, klinkergolv i porslin, en fristående TV och vitt golv
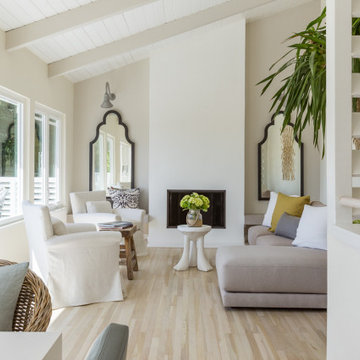
Bild på ett mellanstort maritimt vardagsrum, med beige väggar, ljust trägolv, en standard öppen spis, en spiselkrans i gips och vitt golv
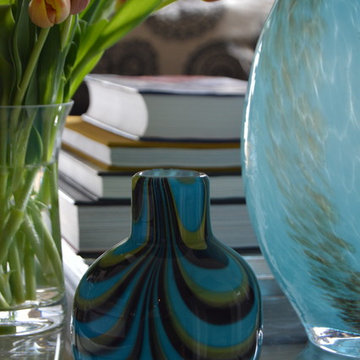
Eklektisk inredning av ett mellanstort allrum med öppen planlösning, med ett bibliotek, vita väggar, heltäckningsmatta, en standard öppen spis, en spiselkrans i trä, en väggmonterad TV och vitt golv
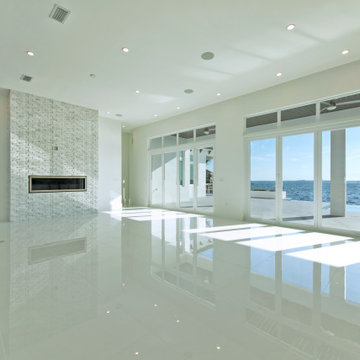
The DSA Residential Team designed this 4,000 SF Coastal Contemporary Spec Home. The two-story home was designed with an open concept for the living areas, maximizing the waterfront views and incorporating as much natural light as possible. The home was designed with a circular drive entrance and concrete block / turf courtyard, affording access to the home's two garages. DSA worked within the community's HOA guidelines to accomplish the look and feel the client wanted to achieve for the home. The team provided architectural renderings for the spec home to help with marketing efforts and to help future buyers envision the final product.
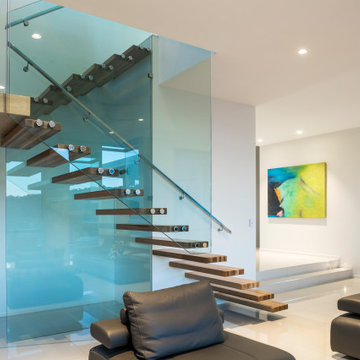
Sited at the Peak of Whitfield Mountain, with expansive views, this 4 bedroom + 3 bathroom house is an intelligent reinterpretation of city fringe hill slope living. It is an appropriate response to its exposed site, tropical climate, and the framed view. The house is anchored to the site with mass footings in order to extend over the peaks edge, heightening the connection between the inside and out. On entering the house, the breezeway frames the view, expressing the conceptual ideology of the houses provocative, elegant but practical outcome.
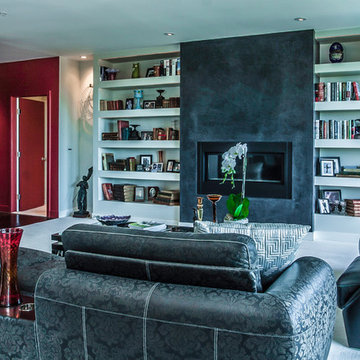
Exempel på ett mellanstort modernt allrum med öppen planlösning, med en standard öppen spis, en spiselkrans i gips, vitt golv, röda väggar och heltäckningsmatta
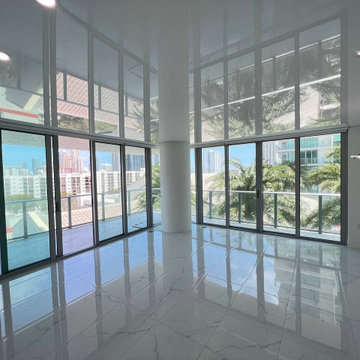
High Gloss Stretch Ceiling in a Seafront Condo
Idéer för att renovera ett mellanstort funkis vardagsrum, med vitt golv
Idéer för att renovera ett mellanstort funkis vardagsrum, med vitt golv
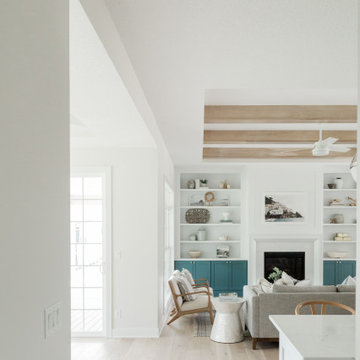
Seashell Oak Hardwood – The Ventura Hardwood Flooring Collection is contemporary and designed to look gently aged and weathered, while still being durable and stain resistant. Hallmark Floor’s 2mm slice-cut style, combined with a wire brushed texture applied by hand, offers a truly natural look for contemporary living.
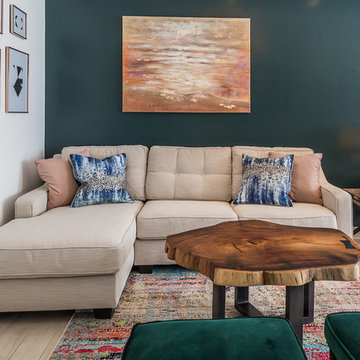
Inspiration för små moderna separata vardagsrum, med gröna väggar, ljust trägolv, en väggmonterad TV och vitt golv

Interior Design , Furnishing and Accessorizing for an existing condo in 10 Museum in Miami, FL.
Idéer för stora funkis loftrum, med vita väggar, klinkergolv i porslin, en fristående TV och vitt golv
Idéer för stora funkis loftrum, med vita väggar, klinkergolv i porslin, en fristående TV och vitt golv
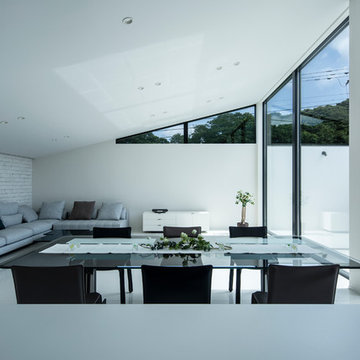
音楽のある暮らし photo by shinichi hanaoka
Exempel på ett mellanstort modernt allrum med öppen planlösning, med ett finrum, vita väggar, klinkergolv i porslin och vitt golv
Exempel på ett mellanstort modernt allrum med öppen planlösning, med ett finrum, vita väggar, klinkergolv i porslin och vitt golv
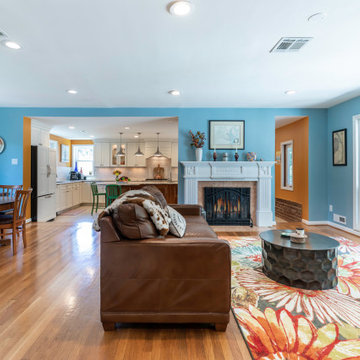
This expansive remodel gave new life to this Fairfax, VA home.
The kitchen was remodeled to add space and light throughout the room.
Living room was modified to brighten up the living and dining space.
A new bedroom and bathroom was designed to also bring in an ambiance of space and light.
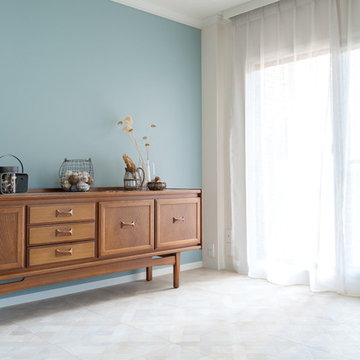
Idéer för att renovera ett allrum med öppen planlösning, med grå väggar, vitt golv och ljust trägolv
103 foton på turkost vardagsrum, med vitt golv
5
