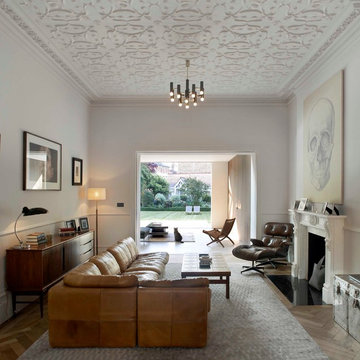1 355 foton på turkost vardagsrum
Sortera efter:
Budget
Sortera efter:Populärt i dag
101 - 120 av 1 355 foton
Artikel 1 av 3
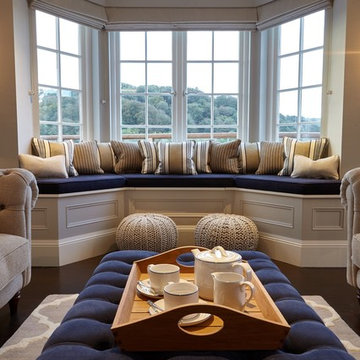
Inspiration för ett mellanstort funkis allrum med öppen planlösning, med beige väggar, mörkt trägolv, en standard öppen spis, en spiselkrans i sten och brunt golv
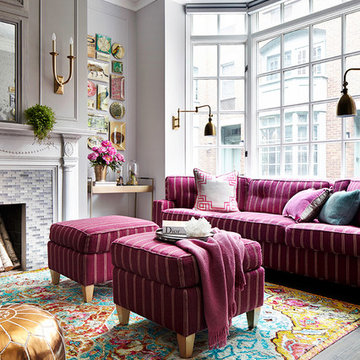
Donna Dotan Photography
Foto på ett vintage vardagsrum, med ett finrum, grå väggar, en standard öppen spis och en spiselkrans i trä
Foto på ett vintage vardagsrum, med ett finrum, grå väggar, en standard öppen spis och en spiselkrans i trä
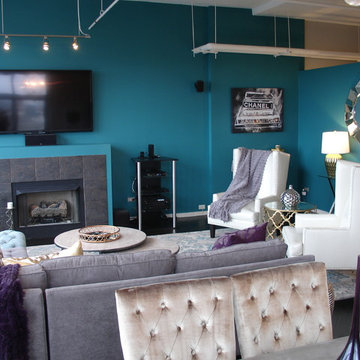
Kate Marengo
Inredning av ett modernt mellanstort loftrum, med ett finrum, blå väggar, mörkt trägolv, en standard öppen spis, en spiselkrans i trä och en väggmonterad TV
Inredning av ett modernt mellanstort loftrum, med ett finrum, blå väggar, mörkt trägolv, en standard öppen spis, en spiselkrans i trä och en väggmonterad TV

The interior of the wharf cottage appears boat like and clad in tongue and groove Douglas fir. A small galley kitchen sits at the far end right. Nearby an open serving island, dining area and living area are all open to the soaring ceiling and custom fireplace.
The fireplace consists of a 12,000# monolith carved to received a custom gas fireplace element. The chimney is cantilevered from the ceiling. The structural steel columns seen supporting the building from the exterior are thin and light. This lightness is enhanced by the taught stainless steel tie rods spanning the space.
Eric Reinholdt - Project Architect/Lead Designer with Elliott + Elliott Architecture
Photo: Tom Crane Photography, Inc.
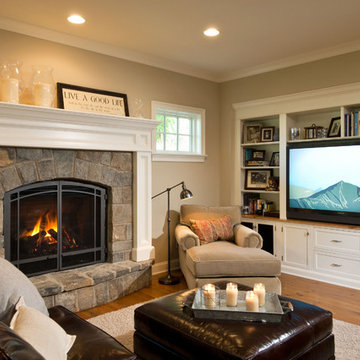
Randall Perry
Inspiration för ett vintage vardagsrum, med en standard öppen spis, en spiselkrans i sten och en inbyggd mediavägg
Inspiration för ett vintage vardagsrum, med en standard öppen spis, en spiselkrans i sten och en inbyggd mediavägg
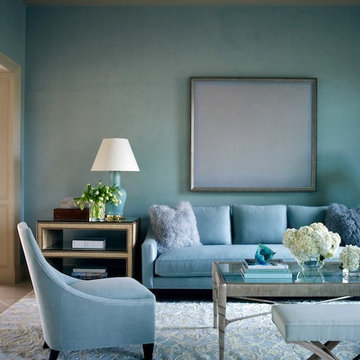
Walls are Venetian Plaster in Sherwin Williams Silvermist.
Inspiration för mellanstora moderna allrum med öppen planlösning, med ett finrum, blå väggar, heltäckningsmatta, en standard öppen spis och en spiselkrans i sten
Inspiration för mellanstora moderna allrum med öppen planlösning, med ett finrum, blå väggar, heltäckningsmatta, en standard öppen spis och en spiselkrans i sten
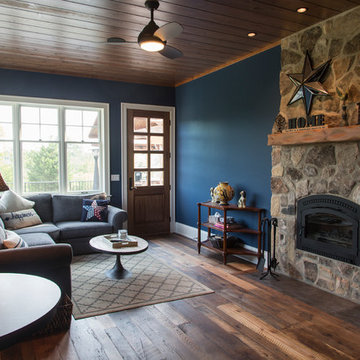
Exempel på ett mellanstort rustikt vardagsrum, med ett finrum, blå väggar, mörkt trägolv, en standard öppen spis och en spiselkrans i sten

This remodel of a mid century gem is located in the town of Lincoln, MA a hot bed of modernist homes inspired by Gropius’ own house built nearby in the 1940’s. By the time the house was built, modernism had evolved from the Gropius era, to incorporate the rural vibe of Lincoln with spectacular exposed wooden beams and deep overhangs.
The design rejects the traditional New England house with its enclosing wall and inward posture. The low pitched roofs, open floor plan, and large windows openings connect the house to nature to make the most of its rural setting.
Photo by: Nat Rea Photography

I color coordinate every room I design. She has a yellow fireplace and the blue surf board and end table. So I turned everything into blue and yellow, with tans and woods to break up the two main colors. No money was involved in designing this space, or any space in this Huntington Beach cottage. It's all about furniture re-arrangement.

Foto på ett funkis allrum med öppen planlösning, med vita väggar, mellanmörkt trägolv, en standard öppen spis och brunt golv

The floor plan of this beautiful Victorian flat remained largely unchanged since 1890 – making modern living a challenge. With support from our engineering team, the floor plan of the main living space was opened to not only connect the kitchen and the living room but also add a dedicated dining area.
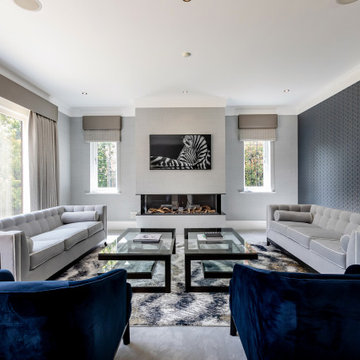
Idéer för att renovera ett funkis vardagsrum, med grå väggar, en bred öppen spis och en väggmonterad TV
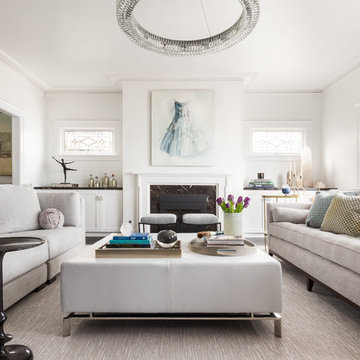
This sophisticated yet ultra-feminine condominium in one of the oldest and most prestigious neighborhoods in San Francisco was decorated with entertaining in mind. The all-white upholstery, walls, and carpets are surprisingly durable with materials made to suit the lifestyle of a Tech boss lady. Custom artwork and thoughtful accessories complete the look.

This living room renovation features a transitional style with a nod towards Tudor decor. The living room has to serve multiple purposes for the family, including entertaining space, family-together time, and even game-time for the kids. So beautiful case pieces were chosen to house games and toys, the TV was concealed in a custom built-in cabinet and a stylish yet durable round hammered brass coffee table was chosen to stand up to life with children. This room is both functional and gorgeous! Curated Nest Interiors is the only Westchester, Brooklyn & NYC full-service interior design firm specializing in family lifestyle design & decor.

Idéer för att renovera ett stort maritimt vardagsrum, med mörkt trägolv, en standard öppen spis, grå väggar och en spiselkrans i sten

Chris Snook
Inredning av ett klassiskt vardagsrum, med ett finrum, flerfärgade väggar, mellanmörkt trägolv, en standard öppen spis och brunt golv
Inredning av ett klassiskt vardagsrum, med ett finrum, flerfärgade väggar, mellanmörkt trägolv, en standard öppen spis och brunt golv
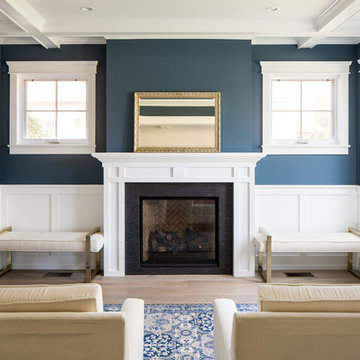
Inredning av ett klassiskt vardagsrum, med ett finrum, blå väggar, ljust trägolv, en standard öppen spis och beiget golv

Interior Designer: Allard & Roberts Interior Design, Inc.
Builder: Glennwood Custom Builders
Architect: Con Dameron
Photographer: Kevin Meechan
Doors: Sun Mountain
Cabinetry: Advance Custom Cabinetry
Countertops & Fireplaces: Mountain Marble & Granite
Window Treatments: Blinds & Designs, Fletcher NC
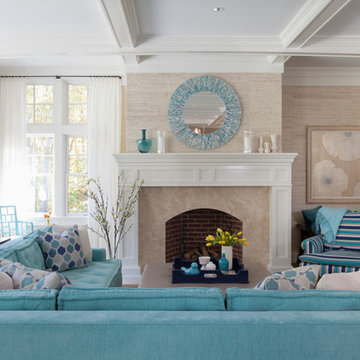
Sam Gray photos
Bright and Bold Family room
Bild på ett mellanstort vintage allrum med öppen planlösning, med beige väggar, ljust trägolv, en standard öppen spis och en spiselkrans i sten
Bild på ett mellanstort vintage allrum med öppen planlösning, med beige väggar, ljust trägolv, en standard öppen spis och en spiselkrans i sten
1 355 foton på turkost vardagsrum
6
