75 foton på turkost vardagsrum
Sortera efter:
Budget
Sortera efter:Populärt i dag
21 - 40 av 75 foton
Artikel 1 av 3
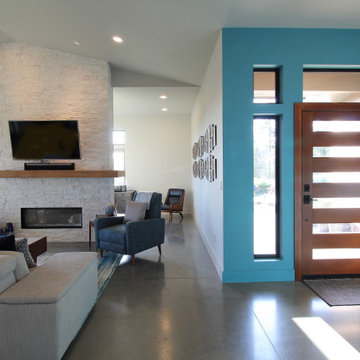
Idéer för mellanstora retro allrum med öppen planlösning, med grå väggar, betonggolv, en dubbelsidig öppen spis, en väggmonterad TV och grått golv

Our clients wanted to make the most of their new home’s huge floorspace and stunning ocean views while creating functional and kid-friendly common living areas where their loved ones could gather, giggle, play and connect.
We carefully selected a neutral color palette and balanced it with pops of color, unique greenery and personal touches to bring our clients’ vision of a stylish modern farmhouse with beachy casual vibes to life.
With three generations under the one roof, we were given the challenge of maximizing our clients’ layout and multitasking their beautiful living spaces so everyone in the family felt perfectly at home.
We used two sets of sofas to create a subtle room division and created a separate seated area that allowed the family to transition from movie nights and cozy evenings cuddled in front of the fire through to effortlessly entertaining their extended family.
Originally, the de Mayo’s living areas featured a LOT of space … but not a whole lot of storage. Which was why we made sure their restyled home would be big on beauty AND functionality.
We built in two sets of new floor-to-ceiling storage so our clients would always have an easy and attractive way to organize and store toys, china and glassware.
Then we mindfully selected new furnishings that would be stylish yet practical and able to withstand the normal wear and tear of raising a family.
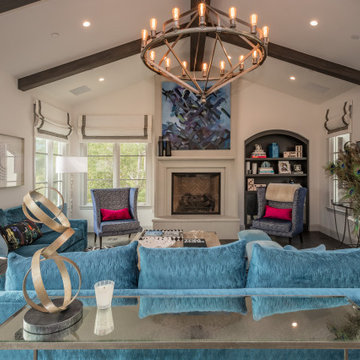
Exempel på ett stort medelhavsstil vardagsrum, med vita väggar, mörkt trägolv, en standard öppen spis, brunt golv och en spiselkrans i gips
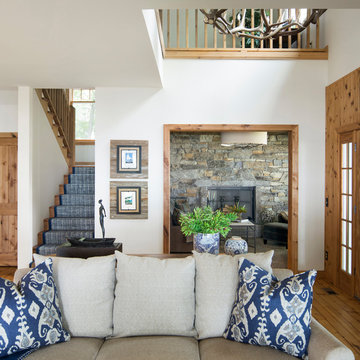
Spacecrafting Photography
Idéer för ett mellanstort maritimt vardagsrum, med vita väggar, en standard öppen spis och ljust trägolv
Idéer för ett mellanstort maritimt vardagsrum, med vita väggar, en standard öppen spis och ljust trägolv

Inspiration för rustika allrum med öppen planlösning, med mellanmörkt trägolv, en standard öppen spis, en spiselkrans i sten och brunt golv
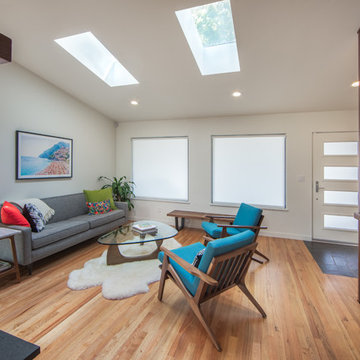
Design by: H2D Architecture + Design
www.h2darchitects.com
Built by: Carlisle Classic Homes
Photos: Christopher Nelson Photography
Inspiration för ett 50 tals vardagsrum, med vita väggar
Inspiration för ett 50 tals vardagsrum, med vita väggar
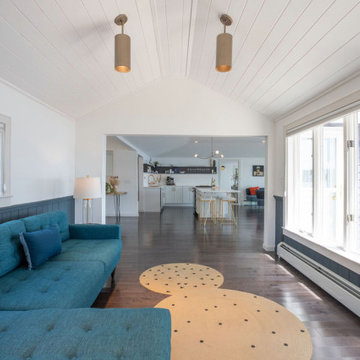
The open plan home leads seamlessly from the kitchen to this great social area. A comfortable seating area for coffee and cake or wine and nibbles on an evening and also a hanging chair, great for reading a book or watching the waterfront traffic sail by.
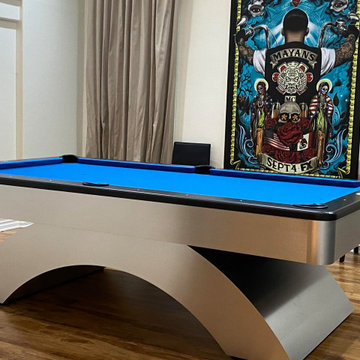
Waterfall Pool Table rehab and installation for Sons of Anarchy and Mayans MC star Emilio Rivera and his wife Yadi
Idéer för ett modernt separat vardagsrum, med vita väggar, mellanmörkt trägolv och brunt golv
Idéer för ett modernt separat vardagsrum, med vita väggar, mellanmörkt trägolv och brunt golv
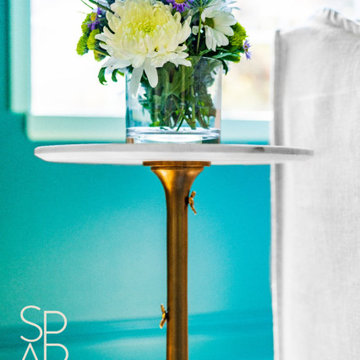
A brass and marble "beehive" side table
Idéer för ett mellanstort klassiskt separat vardagsrum, med ett finrum, gröna väggar, ljust trägolv, en standard öppen spis, en spiselkrans i tegelsten, en väggmonterad TV och beiget golv
Idéer för ett mellanstort klassiskt separat vardagsrum, med ett finrum, gröna väggar, ljust trägolv, en standard öppen spis, en spiselkrans i tegelsten, en väggmonterad TV och beiget golv
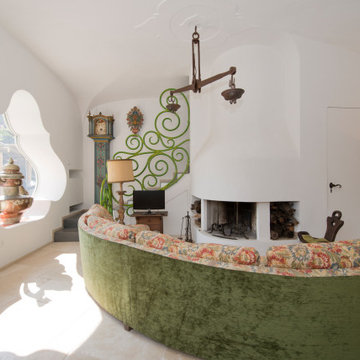
Foto på ett mycket stort medelhavsstil vardagsrum, med vita väggar, en standard öppen spis, en spiselkrans i gips och en fristående TV
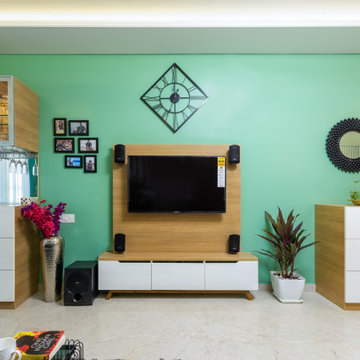
Foto på ett mellanstort funkis separat vardagsrum, med en hemmabar, gröna väggar, klinkergolv i keramik och TV i ett hörn
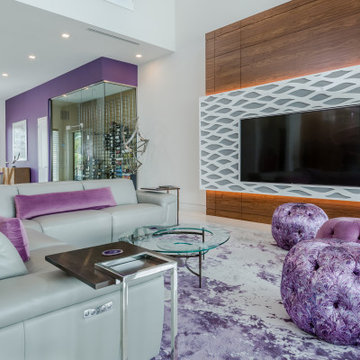
Foto på ett funkis vardagsrum, med vita väggar, en väggmonterad TV, vitt golv och klinkergolv i porslin
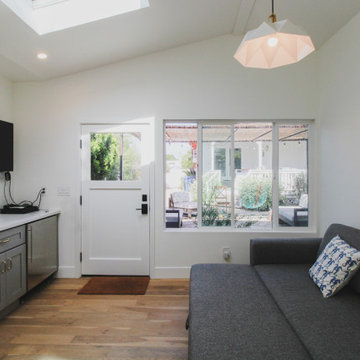
This main room in the Accessory Dwelling Unit. /with a full kitchenette, granite counter top, brass colored cabinet drawer pulls and kitchen sink faucet. Stainless steel mini-refrigerator and stove. Gray shaker styled kitchen cabinets. Laminate floor with white painted walls. The highlight, a Skylight for beautiful natural lighting with recessed and suspended lighting.
The room also provides a wall mounted flat screen TV and a pull-out couch/bed for extra sleeping guest accessability.
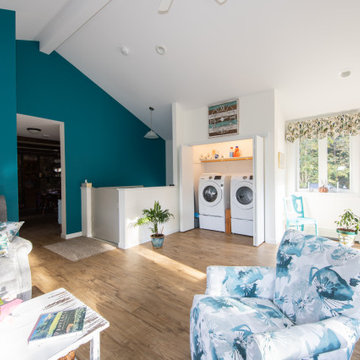
Idéer för att renovera ett stort funkis allrum med öppen planlösning, med vita väggar, ljust trägolv och beiget golv
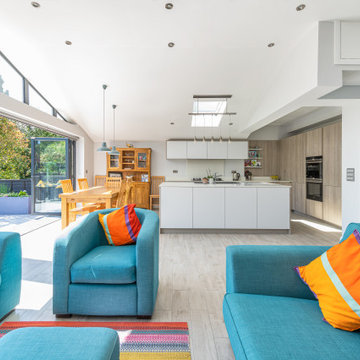
A wide view of the open plan kitchen, dining and day area.
Foto på ett stort funkis allrum med öppen planlösning, med vita väggar, klinkergolv i porslin och grått golv
Foto på ett stort funkis allrum med öppen planlösning, med vita väggar, klinkergolv i porslin och grått golv
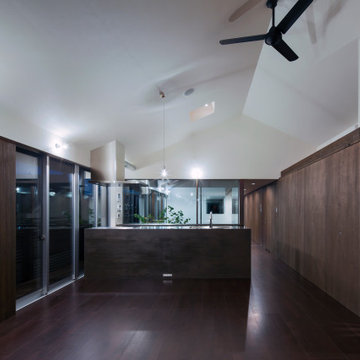
2階LDKから奥の子供室側を見る。
LDKと子供室は中庭を介しコの字平面となっておりガラス張りの中庭越しに視覚的に繋がっており家事をしながら子供たちを見守ることができる。
屋根なりの勾配天井も空間に広がりを与えている。
Asiatisk inredning av ett allrum med öppen planlösning, med vita väggar och målat trägolv
Asiatisk inredning av ett allrum med öppen planlösning, med vita väggar och målat trägolv
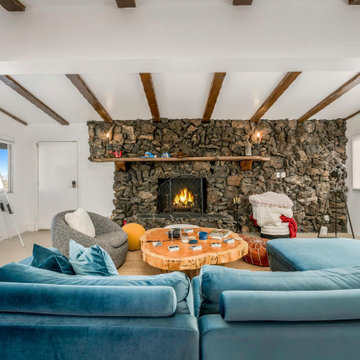
Open concept living with dark wood exposed beams and midcentury modern accents.
Exempel på ett mellanstort modernt allrum med öppen planlösning, med vita väggar, betonggolv, en standard öppen spis och beiget golv
Exempel på ett mellanstort modernt allrum med öppen planlösning, med vita väggar, betonggolv, en standard öppen spis och beiget golv
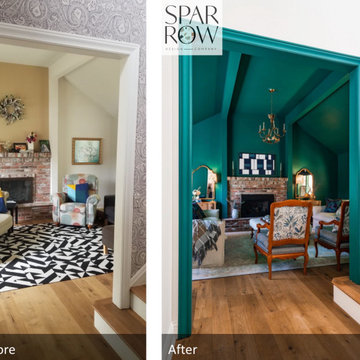
View from the foyer into the living room, showing the back of the Sparrow design reupholstered vintage chairs
Exempel på ett mellanstort klassiskt separat vardagsrum, med ett finrum, gröna väggar, ljust trägolv, en standard öppen spis, en spiselkrans i tegelsten, en väggmonterad TV och beiget golv
Exempel på ett mellanstort klassiskt separat vardagsrum, med ett finrum, gröna väggar, ljust trägolv, en standard öppen spis, en spiselkrans i tegelsten, en väggmonterad TV och beiget golv
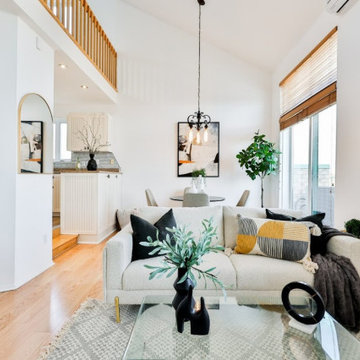
open concept living and diningroom with wonderful vaulted ceilling
Idéer för stora funkis allrum med öppen planlösning, med vita väggar, ljust trägolv, en öppen hörnspis, en spiselkrans i betong och brunt golv
Idéer för stora funkis allrum med öppen planlösning, med vita väggar, ljust trägolv, en öppen hörnspis, en spiselkrans i betong och brunt golv

Foto på ett stort vintage allrum med öppen planlösning, med ett finrum, grå väggar, vinylgolv, en standard öppen spis och flerfärgat golv
75 foton på turkost vardagsrum
2