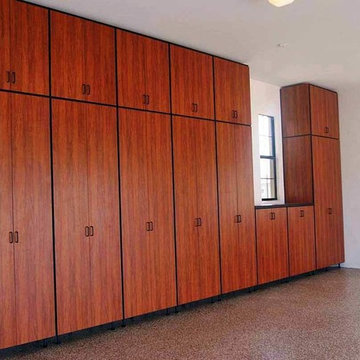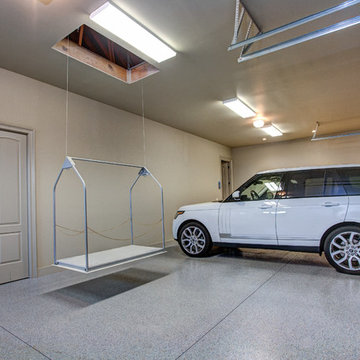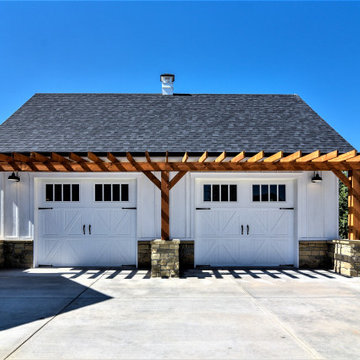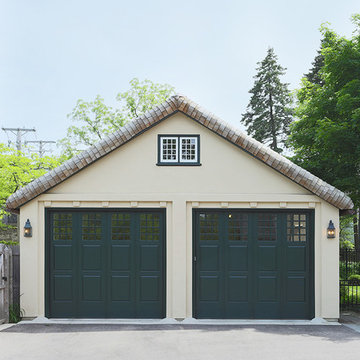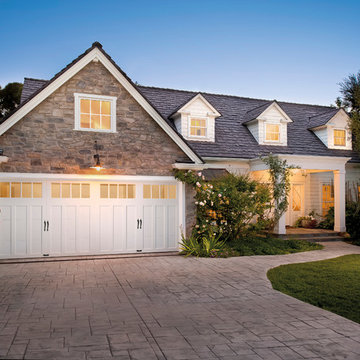2 343 foton på tvåbils garage och förråd
Sortera efter:
Budget
Sortera efter:Populärt i dag
161 - 180 av 2 343 foton
Artikel 1 av 3
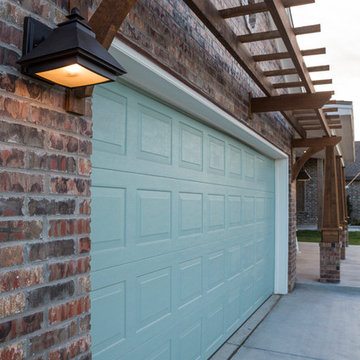
Jerod Foster
Inredning av en amerikansk mellanstor tillbyggd tvåbils garage och förråd
Inredning av en amerikansk mellanstor tillbyggd tvåbils garage och förråd
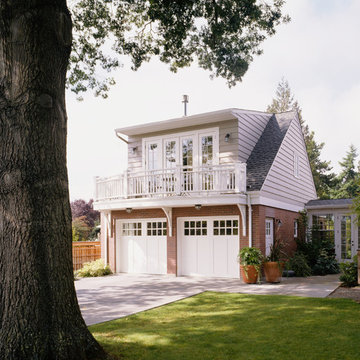
This was constructed as an addition to an existing brick residence dating from the 1960's. The client requested a traditional character. The design program included a heated breezeway connection to the existing residence, garage parking for two cars, a weaving studio/guest room above, and a greenhouse to support the site's extensive landscaping.
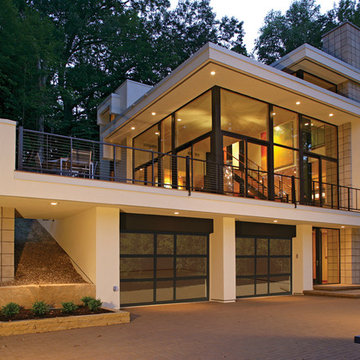
Idéer för mellanstora funkis tillbyggda tvåbils garager och förråd
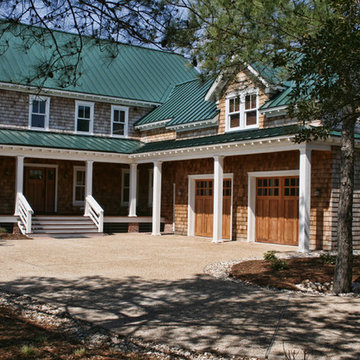
The home’s attached garage resembles a guest cottage that accents the main home. Spanish cedar garage doors complement the home’s blue label cedar shingles.
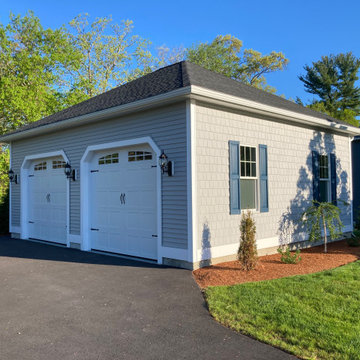
We designed and built this detached two car garage with large garage doors and 10' ceiling heights. We finished the exterior style to match the main house perfectly. This garage has a 30'x30' foot print.
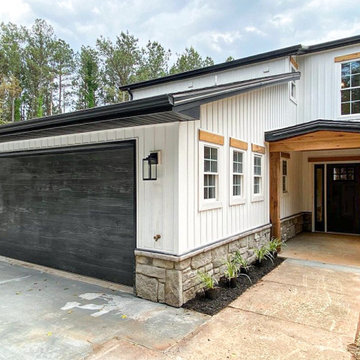
Planks faux wood garage doors in Carbon Oak.
Idéer för att renovera en lantlig tvåbils garage och förråd
Idéer för att renovera en lantlig tvåbils garage och förråd
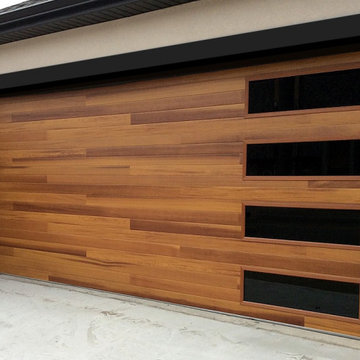
Modern garage door part of a residential installation implementing a faux wood door.
Idéer för att renovera en mellanstor funkis tvåbils garage och förråd
Idéer för att renovera en mellanstor funkis tvåbils garage och förråd
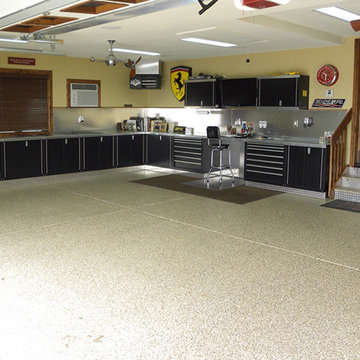
Idéer för ett stort klassiskt tillbyggt kontor, studio eller verkstad
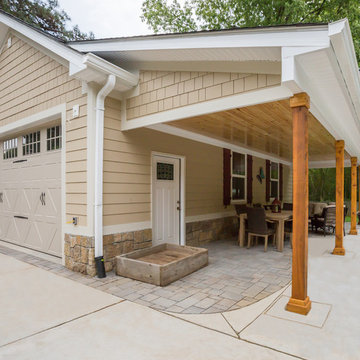
Detached garage with a porch
Idéer för stora fristående tvåbils kontor, studior eller verkstäder
Idéer för stora fristående tvåbils kontor, studior eller verkstäder
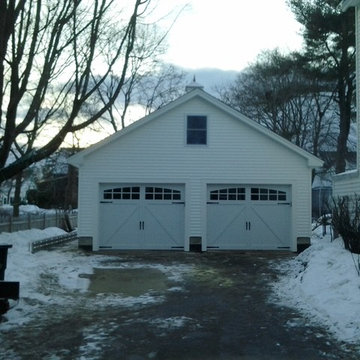
This garage has style and elegance. From the cupola to the carriage style garage doors, this garage exudes old world charm. While the Azek around the garage doors is modern to sustain durability and longevity.
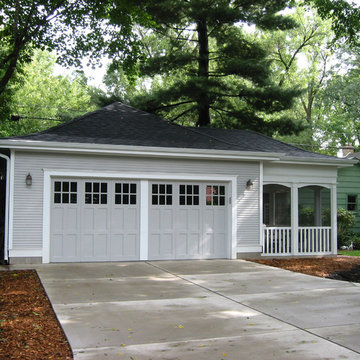
Inredning av ett klassiskt mellanstort tillbyggt tvåbils kontor, studio eller verkstad
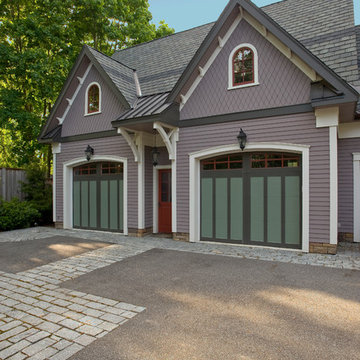
The detached two-car Garage.
Inspiration för mellanstora klassiska fristående tvåbils garager och förråd
Inspiration för mellanstora klassiska fristående tvåbils garager och förråd
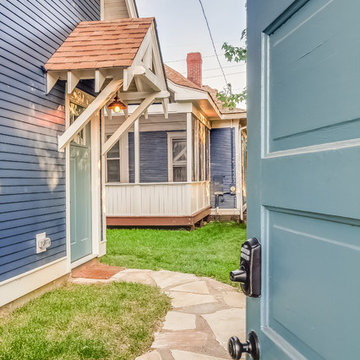
A salvaged historic door welcomes guests to the apartment above the garage.
Garrett Buell
Bild på en mellanstor amerikansk fristående tvåbils garage och förråd
Bild på en mellanstor amerikansk fristående tvåbils garage och förråd
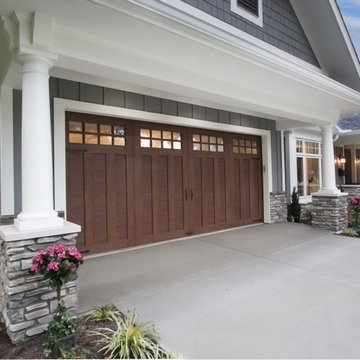
Clopay Canyon Ridge Collection Ultra-Grain Series insulated faux wood carriage house style garage door, Design 13 with SQ24 windows. Front facing, attached two-car garage. Looks like stained wood, but is steel and composite construction. Won't rot warp, or crack.
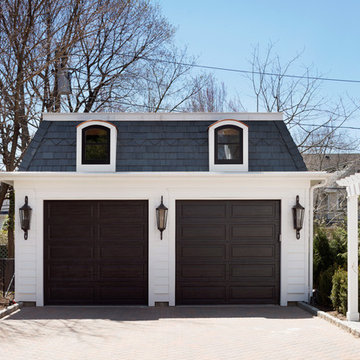
This Second Empire Victorian, was built with a unique, modern, open floor plan for an active young family. The challenge was to design a Transitional Victorian home, honoring the past and creating its own future story. A variety of windows, such as lancet arched, basket arched, round, and the twin half round infused whimsy and authenticity as a nod to the period. Dark blue shingles on the Mansard roof, characteristic of Second Empire Victorians, contrast the white exterior, while the quarter wrap around porch pays homage to the former home.
Architect: T.J. Costello - Hierarchy Architecture + Design
Photographer: Amanda Kirkpatrick
2 343 foton på tvåbils garage och förråd
9
