427 foton på tvättstuga enbart för tvätt, med gröna väggar
Sortera efter:
Budget
Sortera efter:Populärt i dag
61 - 80 av 427 foton
Artikel 1 av 3
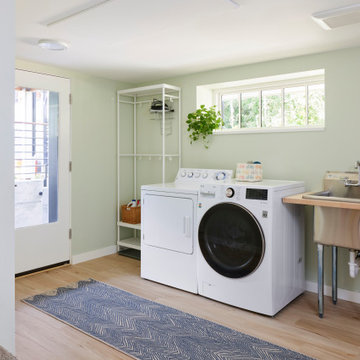
Inredning av en amerikansk mellanstor linjär tvättstuga enbart för tvätt, med en allbänk, träbänkskiva, gröna väggar, korkgolv och en tvättmaskin och torktumlare bredvid varandra
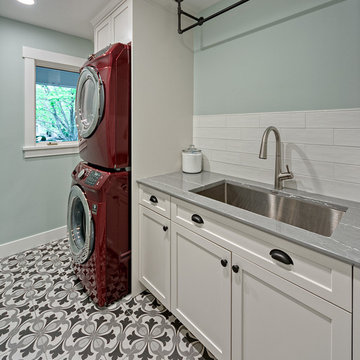
Plymouth remodeled Laundry Room. Stacked appliances with beautiful 10x10 DOM Solace Rug Grey tile floor. Paint color is Sherwin WIlliams, Sea Salt
Minimalistisk inredning av en liten grå parallell grått tvättstuga enbart för tvätt, med en undermonterad diskho, släta luckor, vita skåp, bänkskiva i kvarts, gröna väggar, klinkergolv i porslin och en tvättpelare
Minimalistisk inredning av en liten grå parallell grått tvättstuga enbart för tvätt, med en undermonterad diskho, släta luckor, vita skåp, bänkskiva i kvarts, gröna väggar, klinkergolv i porslin och en tvättpelare
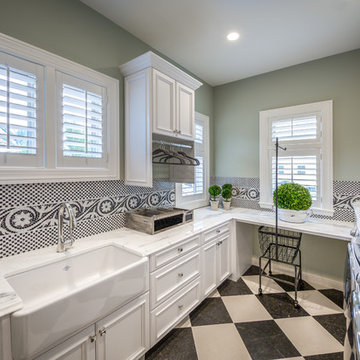
Foto på en mellanstor medelhavsstil u-formad tvättstuga enbart för tvätt, med en rustik diskho, luckor med infälld panel, vita skåp, granitbänkskiva, gröna väggar, klinkergolv i keramik, en tvättmaskin och torktumlare bredvid varandra och flerfärgat golv
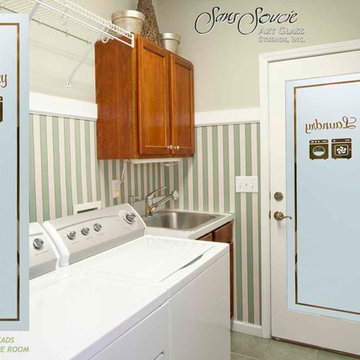
GLASS LAUNDRY ROOM DOORS that YOU customize to suit your decor! Let a Pretty Glass Laundry Room Door Lighten Your Load! Glass Laundry Room Doors and laundry door inserts with custom etched glass, frosted glass designs! Spruce up your laundry room with a beautiful etched glass laundry room door by Sans Soucie! Creating the highest quality and largest selection of frosted glass laundry room doors available anywhere! Select from dozens of frosted glass designs, borders and letter styles! Sans Soucie creates their laundry door obscure glass designs thru sandblasting the glass in different ways which create not only different effects, but different levels in price. The "same design, done different" - with no limit to design, there's something for every decor, regardless of style. Inside our fun, easy to use online Glass and Door Designer at sanssoucie.com, you'll get instant pricing on everything as YOU customize your door and the glass, just the way YOU want it, to compliment and coordinate with your decor. When you're all finished designing, you can place your order right there online! Shipping starts at just $99! Custom packed and fully insured with a 1-4 day transit time. Available any size, as laundry door glass insert only or pre-installed in a door frame, with 8 wood types available. ETA for laundry doors will vary from 3-8 weeks depending on glass & door type. Glass and doors ship worldwide. Glass is sandblast frosted or etched and laundry room door designs are available in 3 effects: Solid frost, 2D surface etched or 3D carved. Visit our site to learn more!

Bild på en liten vintage beige linjär beige tvättstuga enbart för tvätt, med en nedsänkt diskho, luckor med upphöjd panel, vita skåp, bänkskiva i koppar, gröna väggar, skiffergolv och en tvättmaskin och torktumlare bredvid varandra
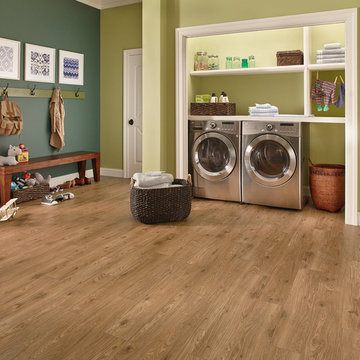
Inspiration för en liten vintage linjär tvättstuga enbart för tvätt, med öppna hyllor, vita skåp, gröna väggar, ljust trägolv och en tvättmaskin och torktumlare bredvid varandra
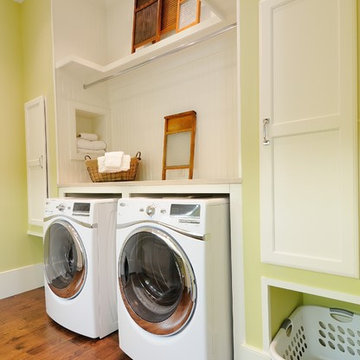
Inspiration för en mellanstor lantlig linjär tvättstuga enbart för tvätt, med skåp i shakerstil, vita skåp, bänkskiva i kvarts, gröna väggar, mellanmörkt trägolv, en tvättmaskin och torktumlare bredvid varandra och en nedsänkt diskho

We were excited to work with this client for a third time! This time they asked Thompson Remodeling to revamp the main level of their home to better support their lifestyle. The existing closed floor plan had all four of the main living spaces as individual rooms. We listened to their needs and created a design that included removing some walls and switching up the location of a few rooms for better flow.
The new and improved floor plan features an open kitchen (previously the enclosed den) and living room area with fully remodeled kitchen. We removed the walls in the dining room to create a larger dining room and den area and reconfigured the old kitchen space into a first floor laundry room/powder room combo. Lastly, we created a rear mudroom at the back entry to the home.

This 1930's Barrington Hills farmhouse was in need of some TLC when it was purchased by this southern family of five who planned to make it their new home. The renovation taken on by Advance Design Studio's designer Scott Christensen and master carpenter Justin Davis included a custom porch, custom built in cabinetry in the living room and children's bedrooms, 2 children's on-suite baths, a guest powder room, a fabulous new master bath with custom closet and makeup area, a new upstairs laundry room, a workout basement, a mud room, new flooring and custom wainscot stairs with planked walls and ceilings throughout the home.
The home's original mechanicals were in dire need of updating, so HVAC, plumbing and electrical were all replaced with newer materials and equipment. A dramatic change to the exterior took place with the addition of a quaint standing seam metal roofed farmhouse porch perfect for sipping lemonade on a lazy hot summer day.
In addition to the changes to the home, a guest house on the property underwent a major transformation as well. Newly outfitted with updated gas and electric, a new stacking washer/dryer space was created along with an updated bath complete with a glass enclosed shower, something the bath did not previously have. A beautiful kitchenette with ample cabinetry space, refrigeration and a sink was transformed as well to provide all the comforts of home for guests visiting at the classic cottage retreat.
The biggest design challenge was to keep in line with the charm the old home possessed, all the while giving the family all the convenience and efficiency of modern functioning amenities. One of the most interesting uses of material was the porcelain "wood-looking" tile used in all the baths and most of the home's common areas. All the efficiency of porcelain tile, with the nostalgic look and feel of worn and weathered hardwood floors. The home’s casual entry has an 8" rustic antique barn wood look porcelain tile in a rich brown to create a warm and welcoming first impression.
Painted distressed cabinetry in muted shades of gray/green was used in the powder room to bring out the rustic feel of the space which was accentuated with wood planked walls and ceilings. Fresh white painted shaker cabinetry was used throughout the rest of the rooms, accentuated by bright chrome fixtures and muted pastel tones to create a calm and relaxing feeling throughout the home.
Custom cabinetry was designed and built by Advance Design specifically for a large 70” TV in the living room, for each of the children’s bedroom’s built in storage, custom closets, and book shelves, and for a mudroom fit with custom niches for each family member by name.
The ample master bath was fitted with double vanity areas in white. A generous shower with a bench features classic white subway tiles and light blue/green glass accents, as well as a large free standing soaking tub nestled under a window with double sconces to dim while relaxing in a luxurious bath. A custom classic white bookcase for plush towels greets you as you enter the sanctuary bath.
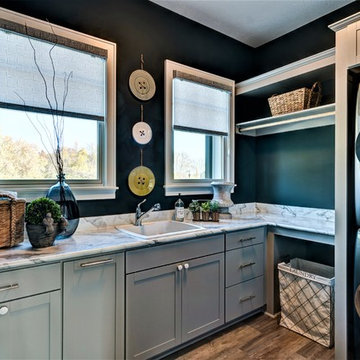
A calming palette of pastel hues, printed upholstery, soft rugs, and wood floors unite in this new construction home with transitional style interiors.
Project completed by Wendy Langston's Everything Home interior design firm, which serves Carmel, Zionsville, Fishers, Westfield, Noblesville, and Indianapolis.
For more about Everything Home, click here: https://everythinghomedesigns.com/
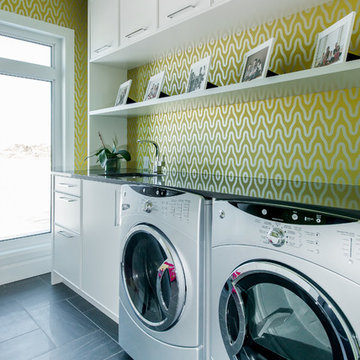
Simple matte white lacquer finish compliments the colourful wall paper.
Redl Kitchens
156 Jessop Avenue
Saskatoon, SK S7N 1Y4
10341-124th Street
Edmonton, AB T5N 3W1
1733 McAra St
Regina, SK, S4N 6H5
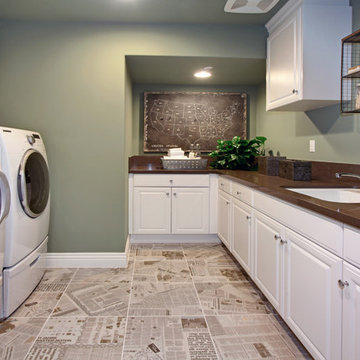
Foto på en vintage bruna u-formad tvättstuga enbart för tvätt, med en undermonterad diskho, luckor med upphöjd panel, vita skåp, gröna väggar och en tvättmaskin och torktumlare bredvid varandra
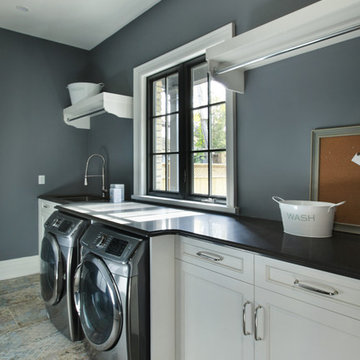
Idéer för små linjära tvättstugor enbart för tvätt, med skåp i shakerstil, vita skåp, gröna väggar och en tvättmaskin och torktumlare bredvid varandra

Idéer för mellanstora rustika parallella tvättstugor enbart för tvätt, med en enkel diskho, skåp i shakerstil, gröna skåp, granitbänkskiva, gröna väggar, kalkstensgolv och en tvättmaskin och torktumlare bredvid varandra
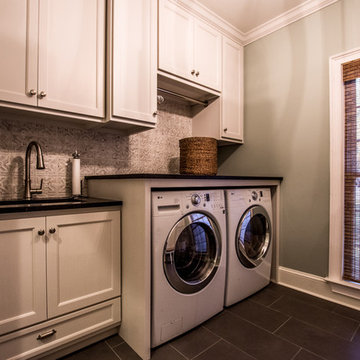
Mud/Laundry Room
Exempel på en mellanstor klassisk svarta parallell svart tvättstuga enbart för tvätt, med en undermonterad diskho, luckor med infälld panel, vita skåp, granitbänkskiva, gröna väggar, klinkergolv i porslin, en tvättmaskin och torktumlare bredvid varandra och grått golv
Exempel på en mellanstor klassisk svarta parallell svart tvättstuga enbart för tvätt, med en undermonterad diskho, luckor med infälld panel, vita skåp, granitbänkskiva, gröna väggar, klinkergolv i porslin, en tvättmaskin och torktumlare bredvid varandra och grått golv
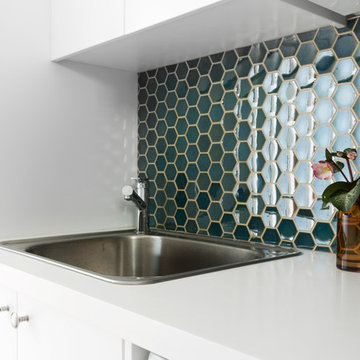
Laundry
Architecture: Jeremy and You
Interior Design: Meredith Lee
Build: Household Design and Build
Idéer för små funkis linjära vitt tvättstugor enbart för tvätt, med en nedsänkt diskho, vita skåp, gröna väggar och klinkergolv i porslin
Idéer för små funkis linjära vitt tvättstugor enbart för tvätt, med en nedsänkt diskho, vita skåp, gröna väggar och klinkergolv i porslin
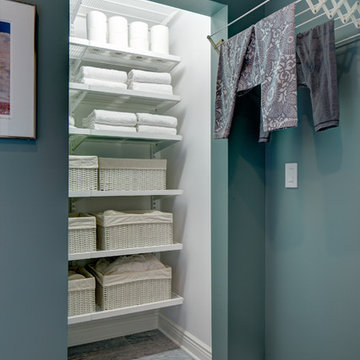
Wing Wong/Memories TTL
Idéer för en liten klassisk linjär tvättstuga enbart för tvätt, med skåp i shakerstil, vita skåp, gröna väggar, klinkergolv i porslin och grått golv
Idéer för en liten klassisk linjär tvättstuga enbart för tvätt, med skåp i shakerstil, vita skåp, gröna väggar, klinkergolv i porslin och grått golv
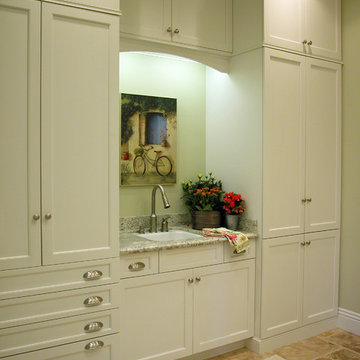
A laundry room with lots of storage! The tall cabinets are deep enough to accommodate hanging space for clothing. With the sink centered and the washer/dryer opposite (not shown) the space is complete.
Wood-Mode Fine Custom Cabinetry: Brookhaven's Edgemont
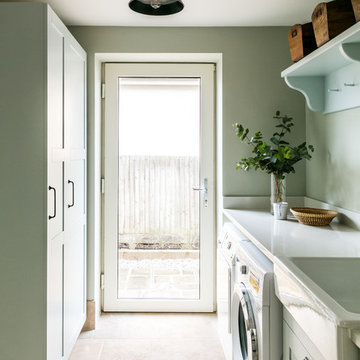
Nick George | Photographer
Idéer för en maritim vita linjär tvättstuga enbart för tvätt, med en rustik diskho, skåp i shakerstil, gröna skåp, gröna väggar, en tvättmaskin och torktumlare bredvid varandra och beiget golv
Idéer för en maritim vita linjär tvättstuga enbart för tvätt, med en rustik diskho, skåp i shakerstil, gröna skåp, gröna väggar, en tvättmaskin och torktumlare bredvid varandra och beiget golv
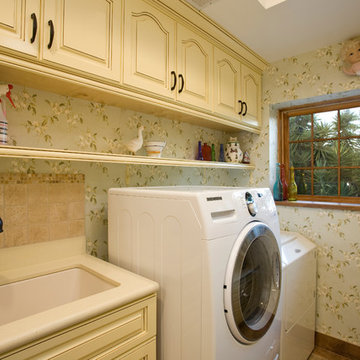
Preview First Photography
Inredning av en klassisk mellanstor parallell tvättstuga enbart för tvätt, med en undermonterad diskho, luckor med upphöjd panel, gula skåp, bänkskiva i koppar, gröna väggar, klinkergolv i porslin och en tvättmaskin och torktumlare bredvid varandra
Inredning av en klassisk mellanstor parallell tvättstuga enbart för tvätt, med en undermonterad diskho, luckor med upphöjd panel, gula skåp, bänkskiva i koppar, gröna väggar, klinkergolv i porslin och en tvättmaskin och torktumlare bredvid varandra
427 foton på tvättstuga enbart för tvätt, med gröna väggar
4