716 foton på tvättstuga enbart för tvätt, med marmorbänkskiva
Sortera efter:
Budget
Sortera efter:Populärt i dag
141 - 160 av 716 foton
Artikel 1 av 3
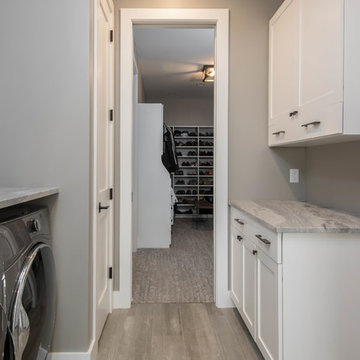
Inspiration för mellanstora rustika parallella grått tvättstugor enbart för tvätt, med skåp i shakerstil, vita skåp, marmorbänkskiva, en tvättmaskin och torktumlare bredvid varandra, grå väggar, ljust trägolv och beiget golv
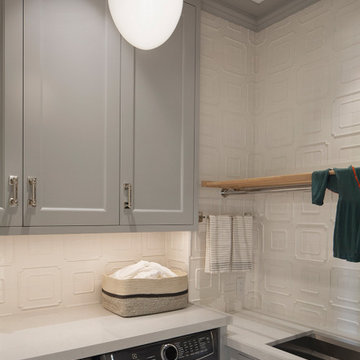
The family living in this shingled roofed home on the Peninsula loves color and pattern. At the heart of the two-story house, we created a library with high gloss lapis blue walls. The tête-à-tête provides an inviting place for the couple to read while their children play games at the antique card table. As a counterpoint, the open planned family, dining room, and kitchen have white walls. We selected a deep aubergine for the kitchen cabinetry. In the tranquil master suite, we layered celadon and sky blue while the daughters' room features pink, purple, and citrine.
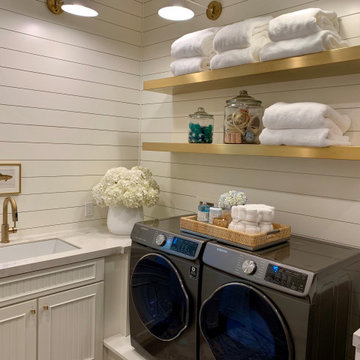
www.lowellcustomhomes.com - This beautiful home was in need of a few updates on a tight schedule. Under the watchful eye of Superintendent Dennis www.LowellCustomHomes.com Retractable screens, invisible glass panels, indoor outdoor living area porch. Levine we made the deadline with stunning results. We think you'll be impressed with this remodel that included a makeover of the main living areas including the entry, great room, kitchen, bedrooms, baths, porch, lower level and more!

Idéer för en liten modern vita l-formad tvättstuga enbart för tvätt, med en nedsänkt diskho, luckor med profilerade fronter, skåp i ljust trä, marmorbänkskiva, vita väggar, klinkergolv i keramik, en tvättpelare och vitt golv
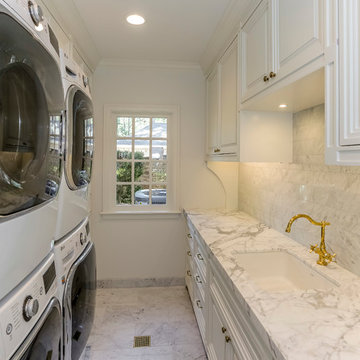
A laundry room was created by reconfiguring a service area off of the media room. The space was reframed to hold to large washer and 2 large dryers, incorporated floor drains, custom cabinetry and white marble countertops with full sink.
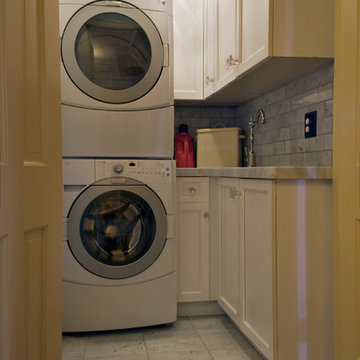
Plush, preppy comfort abound in this French country home. No detail goes unnoticed from the ornate wallpaper to the textiles, the entire house is finished & formal, yet warm and inviting.
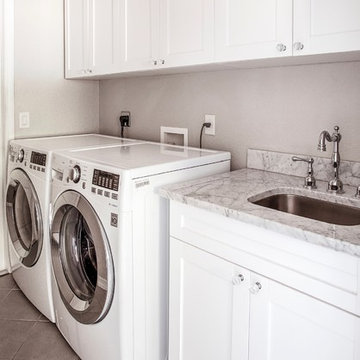
Remodeling your home is a great way to avoid the hassle of moving out and looking for a new place. Some may say that remodeling is a hassle of its own. It could be... That’s why Royal Remodeling & Design is committed to deliver a pleasant and hassle free remodeling experience for you to enjoy.
Call us for your free in-home consultation!
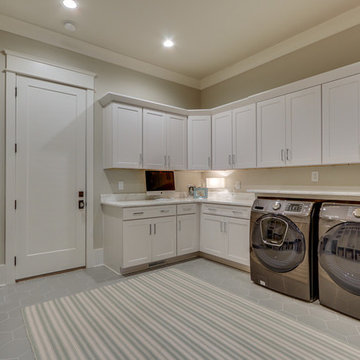
Idéer för att renovera en lantlig vita vitt tvättstuga enbart för tvätt, med skåp i shakerstil, vita skåp, marmorbänkskiva och en tvättmaskin och torktumlare bredvid varandra
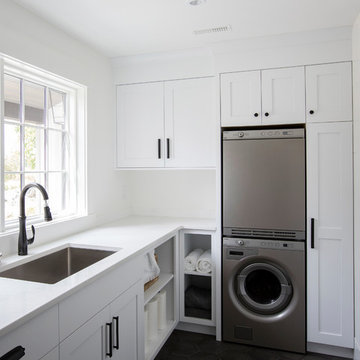
This 100-year-old farmhouse underwent a complete head-to-toe renovation. Partnering with Home Star BC we painstakingly modernized the crumbling farmhouse while maintaining its original west coast charm. The only new addition to the home was the kitchen eating area, with its swinging dutch door, patterned cement tile and antique brass lighting fixture. The wood-clad walls throughout the home were made using the walls of the dilapidated barn on the property. Incorporating a classic equestrian aesthetic within each room while still keeping the spaces bright and livable was one of the projects many challenges. The Master bath - formerly a storage room - is the most modern of the home's spaces. Herringbone white-washed floors are partnered with elements such as brick, marble, limestone and reclaimed timber to create a truly eclectic, sun-filled oasis. The gilded crystal sputnik inspired fixture above the bath as well as the sky blue cabinet keep the room fresh and full of personality. Overall, the project proves that bolder, more colorful strokes allow a home to possess what so many others lack: a personality!
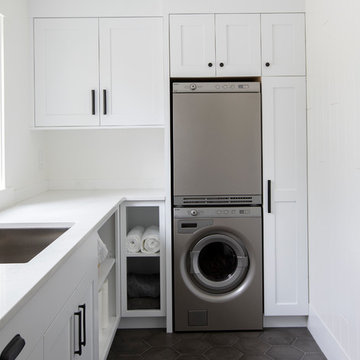
This 100-year-old farmhouse underwent a complete head-to-toe renovation. Partnering with Home Star BC we painstakingly modernized the crumbling farmhouse while maintaining its original west coast charm. The only new addition to the home was the kitchen eating area, with its swinging dutch door, patterned cement tile and antique brass lighting fixture. The wood-clad walls throughout the home were made using the walls of the dilapidated barn on the property. Incorporating a classic equestrian aesthetic within each room while still keeping the spaces bright and livable was one of the projects many challenges. The Master bath - formerly a storage room - is the most modern of the home's spaces. Herringbone white-washed floors are partnered with elements such as brick, marble, limestone and reclaimed timber to create a truly eclectic, sun-filled oasis. The gilded crystal sputnik inspired fixture above the bath as well as the sky blue cabinet keep the room fresh and full of personality. Overall, the project proves that bolder, more colorful strokes allow a home to possess what so many others lack: a personality!
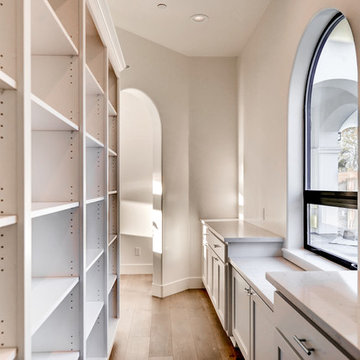
Idéer för en mellanstor klassisk vita parallell tvättstuga enbart för tvätt, med skåp i shakerstil, vita skåp, marmorbänkskiva, grå väggar, mellanmörkt trägolv och brunt golv
![Chloe Project [6400]](https://st.hzcdn.com/fimgs/pictures/laundry-rooms/chloe-project-6400-reinbold-inc-img~8cd1262e098f4a50_3695-1-9c851c9-w360-h360-b0-p0.jpg)
Jim McClune
Inredning av en klassisk mellanstor u-formad tvättstuga enbart för tvätt, med en enkel diskho, luckor med upphöjd panel, vita skåp, marmorbänkskiva, grå väggar, mellanmörkt trägolv, en tvättmaskin och torktumlare bredvid varandra och brunt golv
Inredning av en klassisk mellanstor u-formad tvättstuga enbart för tvätt, med en enkel diskho, luckor med upphöjd panel, vita skåp, marmorbänkskiva, grå väggar, mellanmörkt trägolv, en tvättmaskin och torktumlare bredvid varandra och brunt golv
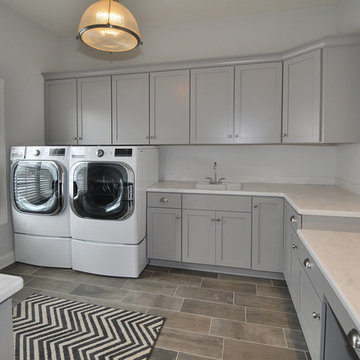
Detour Marketing
Idéer för mycket stora eklektiska u-formade tvättstugor enbart för tvätt, med en undermonterad diskho, luckor med infälld panel, grå skåp, marmorbänkskiva, grå väggar, klinkergolv i keramik och en tvättmaskin och torktumlare bredvid varandra
Idéer för mycket stora eklektiska u-formade tvättstugor enbart för tvätt, med en undermonterad diskho, luckor med infälld panel, grå skåp, marmorbänkskiva, grå väggar, klinkergolv i keramik och en tvättmaskin och torktumlare bredvid varandra
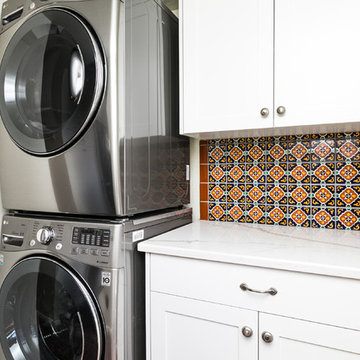
Exempel på en liten klassisk vita linjär vitt tvättstuga enbart för tvätt, med skåp i shakerstil, vita skåp, marmorbänkskiva, vita väggar och en tvättpelare
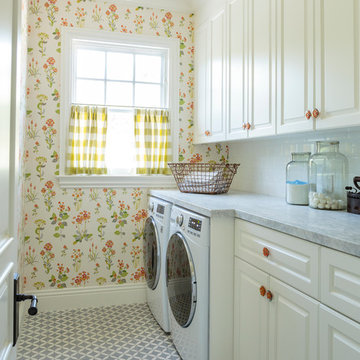
Mark Lohman
Idéer för mellanstora vintage linjära tvättstugor enbart för tvätt, med luckor med upphöjd panel, vita skåp, marmorbänkskiva, betonggolv, en tvättmaskin och torktumlare bredvid varandra och flerfärgade väggar
Idéer för mellanstora vintage linjära tvättstugor enbart för tvätt, med luckor med upphöjd panel, vita skåp, marmorbänkskiva, betonggolv, en tvättmaskin och torktumlare bredvid varandra och flerfärgade väggar

The utility is pacious, with a pull out laundry rack, washer, dryer, sink and toilet. Also we designed a special place for the dogs to lay under the built in cupboards.
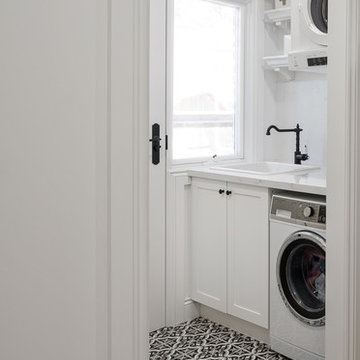
The perfect farmhouse style laundry by Balnei & Colina. Featuring bespoke tapware and open shelving this laundry offers both style and function. Marble look benchtops and shaker style doors add to the country feel of this space.

Inspiration för en stor vintage tvättstuga enbart för tvätt, med en rustik diskho, skåp i shakerstil, grå skåp, marmorbänkskiva, grå väggar, travertin golv och en tvättmaskin och torktumlare bredvid varandra
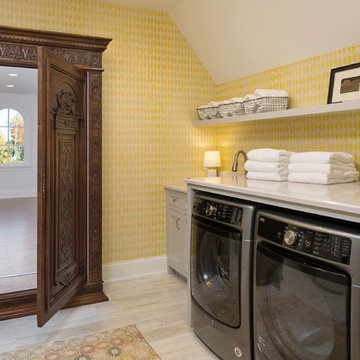
Builder: John Kraemer & Sons | Architecture: Sharratt Design | Landscaping: Yardscapes | Photography: Landmark Photography
Inspiration för stora klassiska linjära tvättstugor enbart för tvätt, med luckor med infälld panel, grå skåp, gula väggar, en tvättmaskin och torktumlare bredvid varandra, beiget golv, marmorbänkskiva och ljust trägolv
Inspiration för stora klassiska linjära tvättstugor enbart för tvätt, med luckor med infälld panel, grå skåp, gula väggar, en tvättmaskin och torktumlare bredvid varandra, beiget golv, marmorbänkskiva och ljust trägolv

Exempel på en stor rustik l-formad tvättstuga enbart för tvätt, med släta luckor, marmorbänkskiva, vita väggar, klinkergolv i porslin, en tvättmaskin och torktumlare bredvid varandra, grå skåp och en undermonterad diskho
716 foton på tvättstuga enbart för tvätt, med marmorbänkskiva
8