340 foton på tvättstuga enbart för tvätt
Sortera efter:
Budget
Sortera efter:Populärt i dag
101 - 120 av 340 foton
Artikel 1 av 3
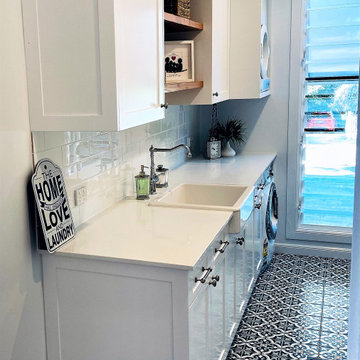
This gorgeous Hamptons inspired laundry has been transformed into a well designed functional room. Complete with 2pac shaker cabinetry, Casesarstone benchtop, floor to wall linen cabinetry and storage, folding ironing board concealed in a pull out drawer, butler's sink and traditional tap, timber floating shelving with striking black and white encaustic floor tiles.
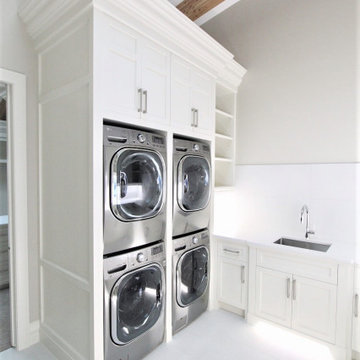
This house is laundry room #goals. Two built in washers and dryers, floor to ceiling white custom cabinets, laundry room undermount sink, and undercabinet lighting.
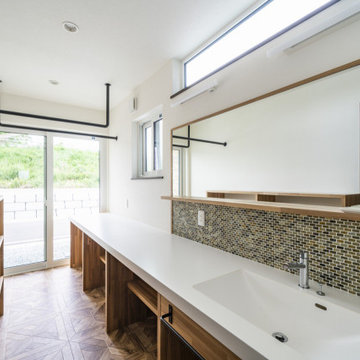
光や風が通りぬけるリビングでゆったりくつろぎたい。
勾配天井にしてより開放的なリビングをつくった。
スチール階段はそれだけでかっこいいアクセントに。
ウォールナットをたくさんつかって落ち着いたコーディネートを。
毎日の家事が楽になる日々の暮らしを想像して。
家族のためだけの動線を考え、たったひとつ間取りを一緒に考えた。
そして、家族の想いがまたひとつカタチになりました。
外皮平均熱貫流率(UA値) : 0.43W/m2・K
気密測定隙間相当面積(C値):0.7cm2/m2
断熱等性能等級 : 等級[4]
一次エネルギー消費量等級 : 等級[5]
構造計算:許容応力度計算
仕様:
長期優良住宅認定
低炭素建築物適合
やまがた健康住宅認定
地域型グリーン化事業(長寿命型)
家族構成:30代夫婦+子供
延床面積:110.96 ㎡ ( 33.57 坪)
竣工:2020年5月

Foto på en mellanstor vintage gula u-formad tvättstuga enbart för tvätt, med en enkel diskho, släta luckor, grå skåp, marmorbänkskiva, vitt stänkskydd, stänkskydd i marmor, vita väggar, ljust trägolv, en tvättmaskin och torktumlare bredvid varandra och brunt golv

Bild på en mellanstor maritim vita parallell vitt tvättstuga enbart för tvätt, med en undermonterad diskho, skåp i shakerstil, vita skåp, bänkskiva i kvarts, grått stänkskydd, stänkskydd i mosaik, vita väggar, klinkergolv i porslin, en tvättpelare och grått golv
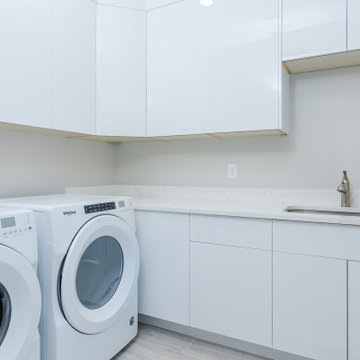
Laundry room.
Inredning av en medelhavsstil mellanstor vita l-formad vitt tvättstuga enbart för tvätt, med släta luckor, vita skåp, bänkskiva i koppar, vitt stänkskydd, grå väggar, klinkergolv i keramik, en tvättmaskin och torktumlare bredvid varandra och grått golv
Inredning av en medelhavsstil mellanstor vita l-formad vitt tvättstuga enbart för tvätt, med släta luckor, vita skåp, bänkskiva i koppar, vitt stänkskydd, grå väggar, klinkergolv i keramik, en tvättmaskin och torktumlare bredvid varandra och grått golv
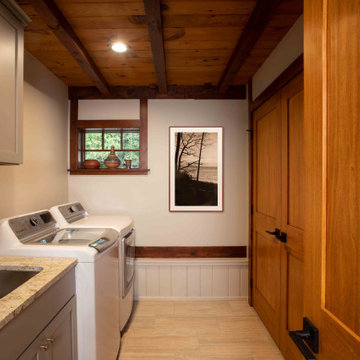
The client came to us to assist with transforming their small family cabin into a year-round residence that would continue the family legacy. The home was originally built by our client’s grandfather so keeping much of the existing interior woodwork and stone masonry fireplace was a must. They did not want to lose the rustic look and the warmth of the pine paneling. The view of Lake Michigan was also to be maintained. It was important to keep the home nestled within its surroundings.
There was a need to update the kitchen, add a laundry & mud room, install insulation, add a heating & cooling system, provide additional bedrooms and more bathrooms. The addition to the home needed to look intentional and provide plenty of room for the entire family to be together. Low maintenance exterior finish materials were used for the siding and trims as well as natural field stones at the base to match the original cabin’s charm.

This 1990s brick home had decent square footage and a massive front yard, but no way to enjoy it. Each room needed an update, so the entire house was renovated and remodeled, and an addition was put on over the existing garage to create a symmetrical front. The old brown brick was painted a distressed white.
The 500sf 2nd floor addition includes 2 new bedrooms for their teen children, and the 12'x30' front porch lanai with standing seam metal roof is a nod to the homeowners' love for the Islands. Each room is beautifully appointed with large windows, wood floors, white walls, white bead board ceilings, glass doors and knobs, and interior wood details reminiscent of Hawaiian plantation architecture.
The kitchen was remodeled to increase width and flow, and a new laundry / mudroom was added in the back of the existing garage. The master bath was completely remodeled. Every room is filled with books, and shelves, many made by the homeowner.
Project photography by Kmiecik Imagery.
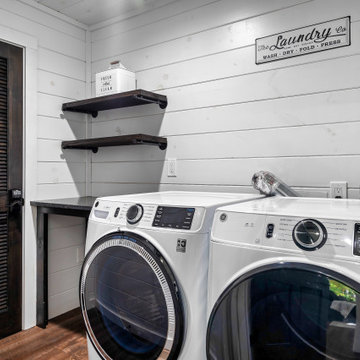
Bild på en mellanstor funkis linjär tvättstuga enbart för tvätt, med vita väggar, mörkt trägolv, en tvättmaskin och torktumlare bredvid varandra och brunt golv
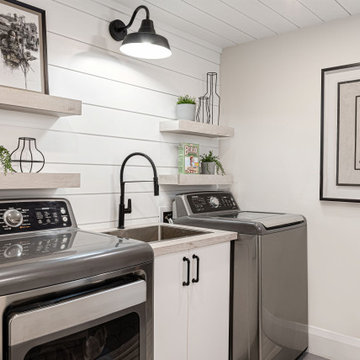
Black & White Laundry Room: Transformed from an unfinished windowless basement corner to a bright and airy space.
Idéer för att renovera en mellanstor lantlig tvättstuga enbart för tvätt, med en nedsänkt diskho, släta luckor, vita skåp, laminatbänkskiva, grå väggar, klinkergolv i porslin, en tvättmaskin och torktumlare bredvid varandra och grått golv
Idéer för att renovera en mellanstor lantlig tvättstuga enbart för tvätt, med en nedsänkt diskho, släta luckor, vita skåp, laminatbänkskiva, grå väggar, klinkergolv i porslin, en tvättmaskin och torktumlare bredvid varandra och grått golv

This project was a refresh to the bathrooms and laundry room in a home we had previously remodeled the kitchen, completing the whole house update. The primary bath has creamy soft tones and display the photography by the client, the hall bath is warm with wood tones and the powder bath is a fun eclectic space displaying more photography and treasures from their travels to Africa. The Laundry is a clean refresh that although it is not white, it is bright and inviting as opposed to the dark dated look before. (Photo credit; Shawn Lober Construction)
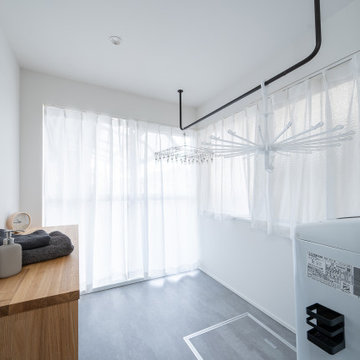
家事の負担を減らすべく、ランドリールームを計画
Idéer för att renovera en mellanstor industriell tvättstuga enbart för tvätt, med vita väggar och vinylgolv
Idéer för att renovera en mellanstor industriell tvättstuga enbart för tvätt, med vita väggar och vinylgolv
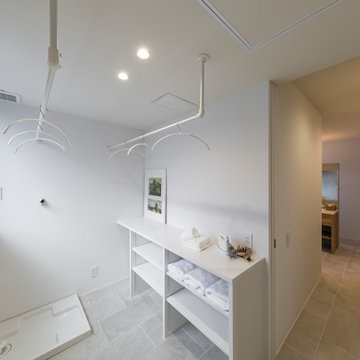
キッチンの後ろ側に配置した水廻り動線。洗う・干す・畳むが一か所で完結するランドリールーム。その隣には浴室・脱衣・洗面とトイレルームがあります。キッチンやパントリーをリビングの間に挟むことで気になる『音』の問題を解決します。
Modern inredning av en vita vitt tvättstuga enbart för tvätt och med garderob, med öppna hyllor, vita skåp, laminatbänkskiva, vita väggar, klinkergolv i keramik och grått golv
Modern inredning av en vita vitt tvättstuga enbart för tvätt och med garderob, med öppna hyllor, vita skåp, laminatbänkskiva, vita väggar, klinkergolv i keramik och grått golv
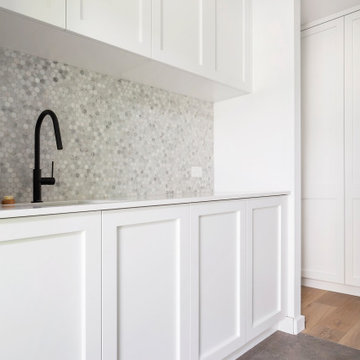
Idéer för mellanstora maritima parallella vitt tvättstugor enbart för tvätt, med en undermonterad diskho, skåp i shakerstil, vita skåp, bänkskiva i kvarts, grått stänkskydd, stänkskydd i mosaik, vita väggar, klinkergolv i porslin, en tvättpelare och grått golv
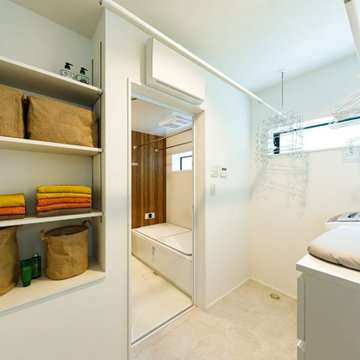
2階の洗濯室兼脱衣室。ここで洗濯、室内干し、アイロンがけを行い、同じく2階のWICへと収納する効率のよい家事動線を採用しました。
Idéer för mellanstora industriella tvättstugor enbart för tvätt, med vita väggar, ljust trägolv och beiget golv
Idéer för mellanstora industriella tvättstugor enbart för tvätt, med vita väggar, ljust trägolv och beiget golv

A quiet laundry room with soft colours and natural hardwood flooring. This laundry room features light blue framed cabinetry, an apron fronted sink, a custom backsplash shape, and hooks for hanging linens.

Foto på en stor funkis svarta tvättstuga enbart för tvätt, med en rustik diskho, släta luckor, grå skåp, granitbänkskiva, beige stänkskydd, beige väggar, klinkergolv i terrakotta och en tvättmaskin och torktumlare bredvid varandra

This reconfiguration project was a classic case of rooms not fit for purpose, with the back door leading directly into a home-office (not very productive when the family are in and out), so we reconfigured the spaces and the office became a utility room.
The area was kept tidy and clean with inbuilt cupboards, stacking the washer and tumble drier to save space. The Belfast sink was saved from the old utility room and complemented with beautiful Victorian-style mosaic flooring.
Now the family can kick off their boots and hang up their coats at the back door without muddying the house up!
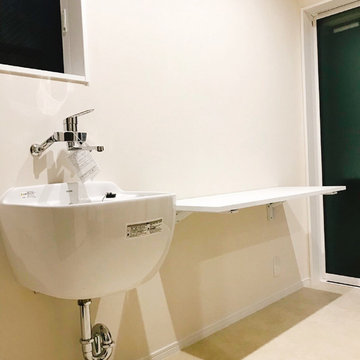
ユーティリティ
Idéer för att renovera en industriell vita vitt tvättstuga enbart för tvätt, med en allbänk, vita väggar och vitt golv
Idéer för att renovera en industriell vita vitt tvättstuga enbart för tvätt, med en allbänk, vita väggar och vitt golv

Idéer för att renovera en mycket stor funkis svarta linjär svart tvättstuga enbart för tvätt, med en undermonterad diskho, släta luckor, bruna skåp, bänkskiva i kvartsit, flerfärgad stänkskydd, klinkergolv i porslin, en tvättmaskin och torktumlare bredvid varandra och svart golv
340 foton på tvättstuga enbart för tvätt
6